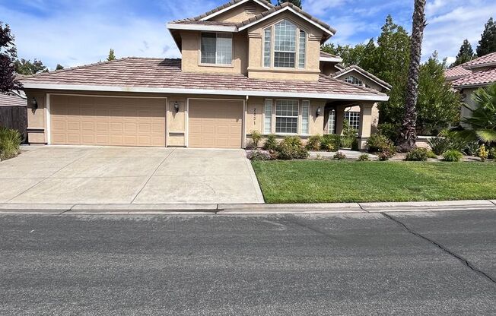
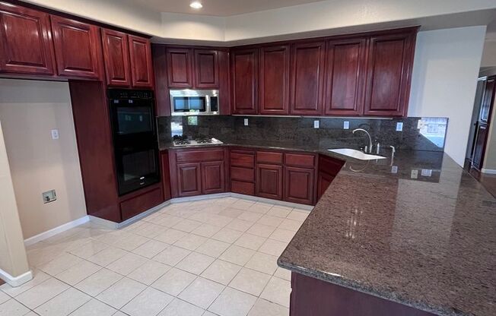
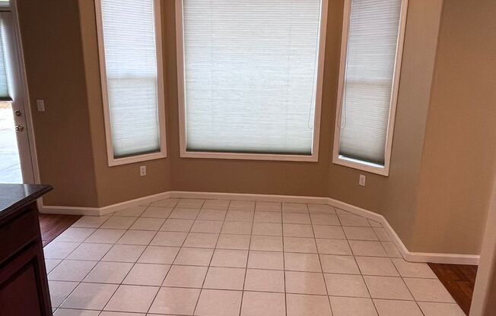
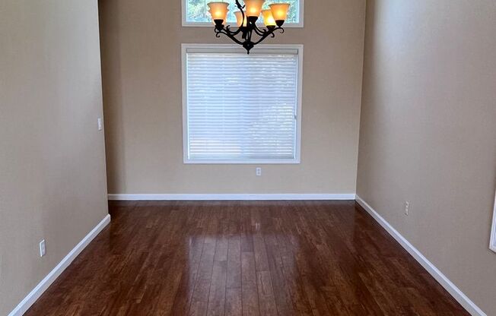
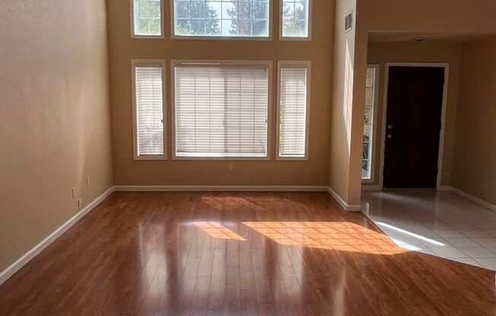
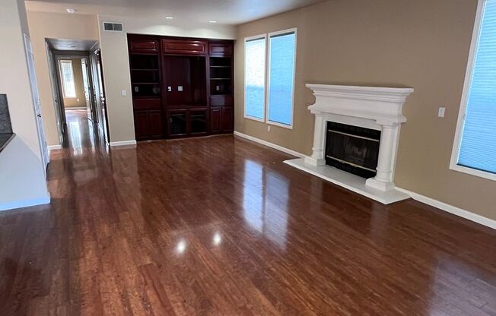
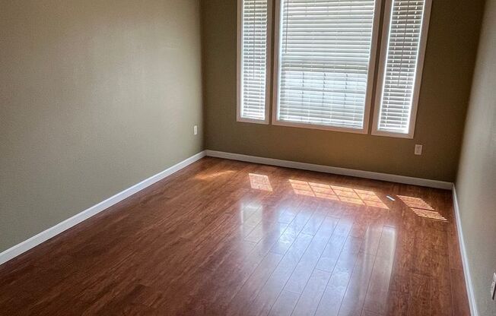
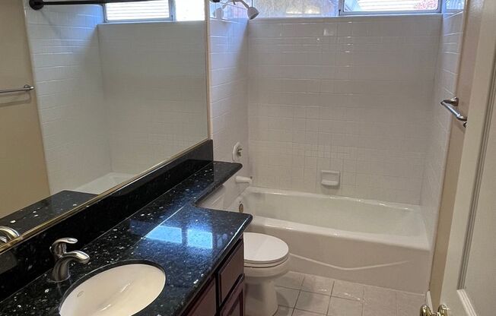
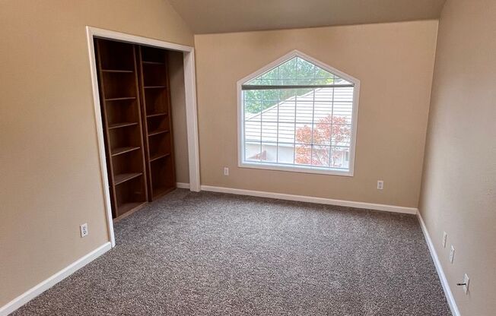
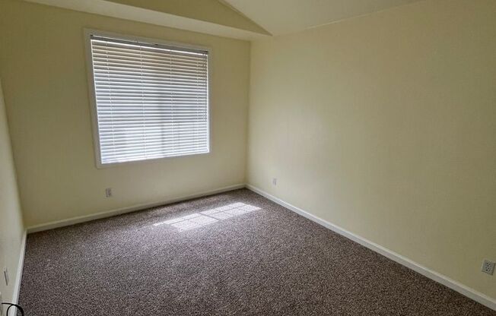
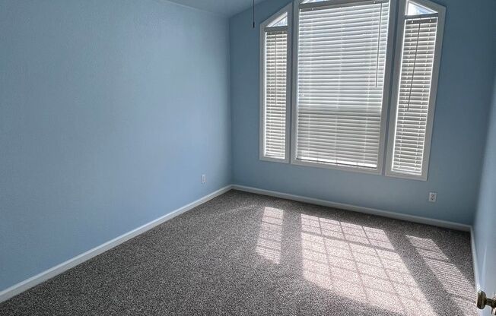
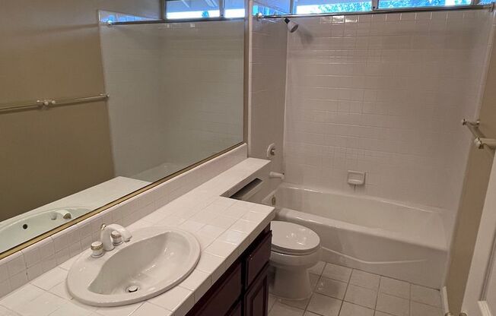
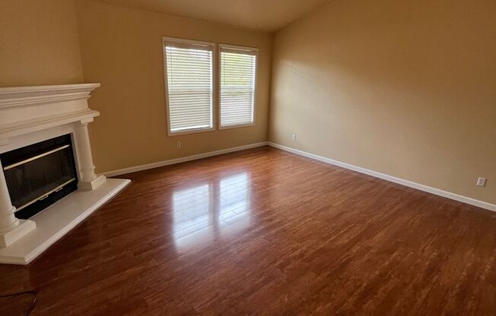
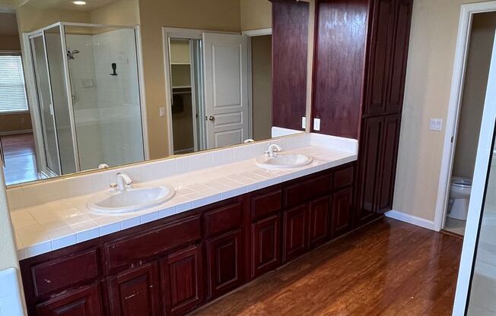
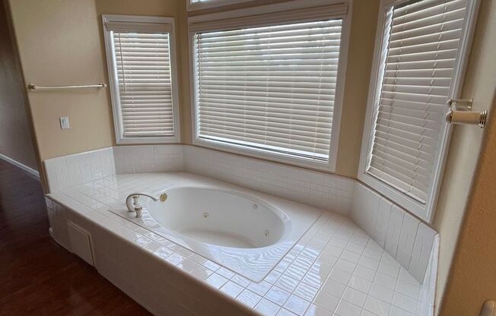
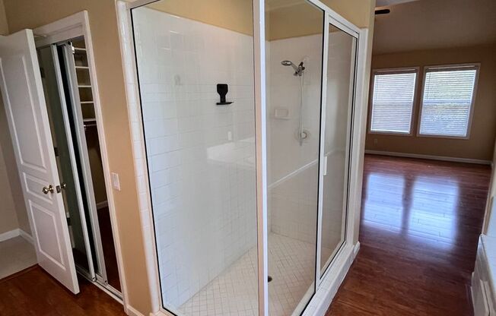
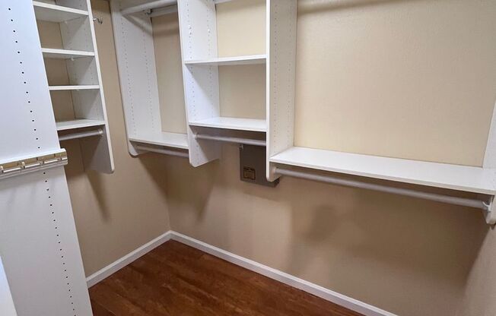
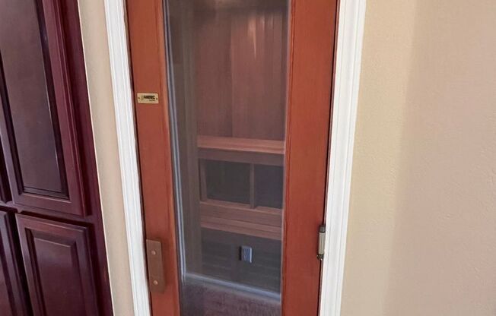
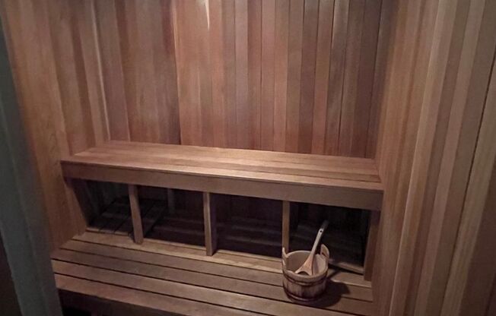
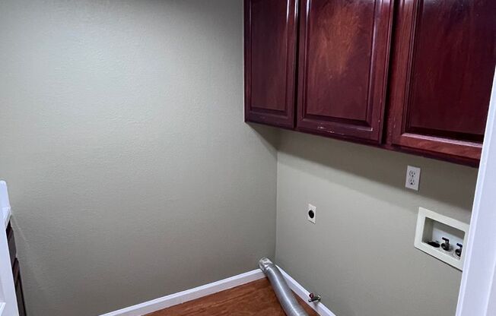
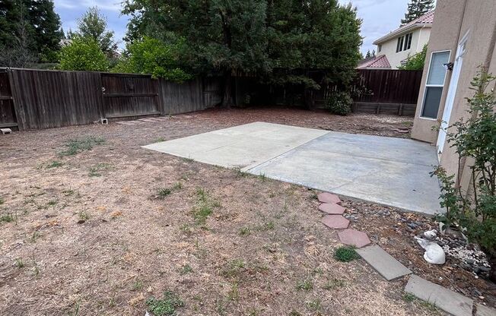
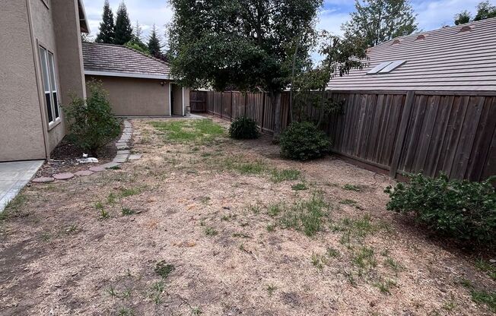
BEAUTIFUL HOME IN EAST ROSEVILLE!!
2031 HARDWICK WAY, Roseville, CA 95746

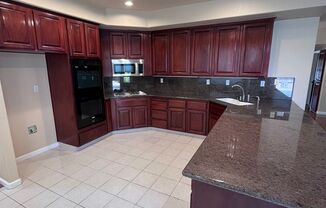
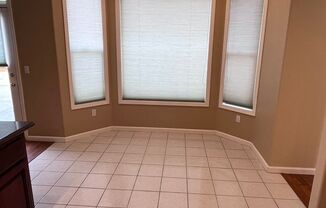
Schedule a tour
Units#
$3,495
4 beds, 3 baths,
Available now
Price History#
Price dropped by $200
A decrease of -5.41% since listing
88 days on market
Available now
Current
$3,495
Low Since Listing
$3,495
High Since Listing
$3,695
Price history comprises prices posted on ApartmentAdvisor for this unit. It may exclude certain fees and/or charges.
Description#
This gorgeous 4 bedroom, 3 bath home is located in the gated community of Johnson Ranch, near the cross streets of East Roseville Parkway and Sierra College Blvd. Spacious kitchen with plenty of cabinet space for storage. Additional nook area for dining. Appliances include gas stovetop, dual ovens, dishwasher, and microwave. Large living room with fireplace and built-in wall unit. Formal dining room and family bedroom, full bath, and laundry room located downstairs. Three bedrooms, including primary bedroom with large walk-in closet and fireplace and two full bathrooms located upstairs. Additional loft area for entertaining/game room. Primary bathroom has large soaking tub, separate shower, and dual sinks. Indoor sauna located upstairs. Three car garage with remotes. Fenced backyard. Tenant responsible for all utilities. Owner pays for landscaping and HOA dues. Small pet negotiable with additional pet rent. The house is located across the street from the City of Roseville Hillsborough Park and is in the Granite Bay School District. Contact Drysdale Property Management or visit our website at and fill out a guest card to schedule an appointment to view. No smoking! Rental criteria as follows: Good credit history with a credit score of 650 or higher. Good rental history - family is omitted from verification. Gross income 3 times the rent with verifiable income. Renters insurance required. DRE #01929730
Listing provided by AppFolio