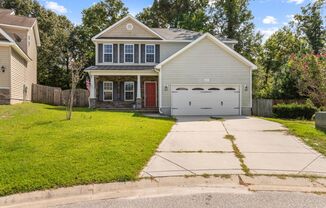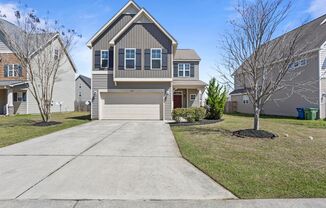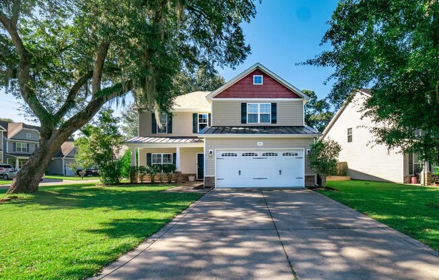
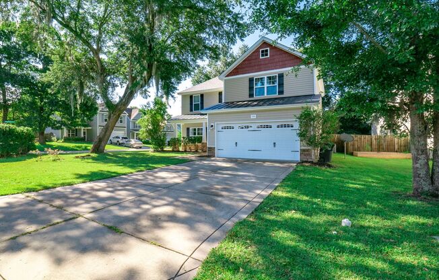
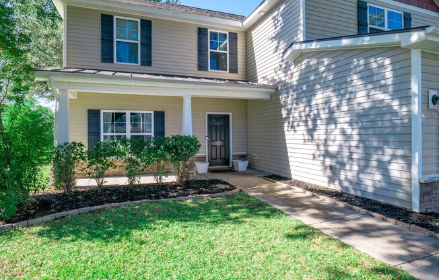
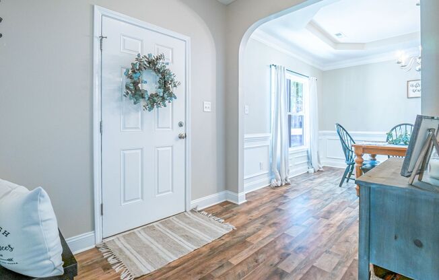
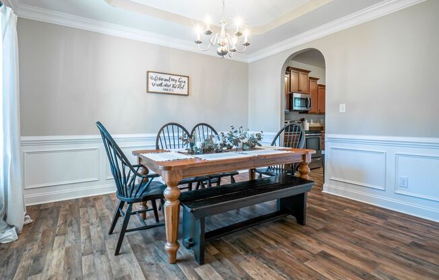
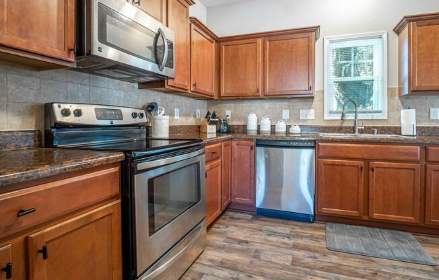
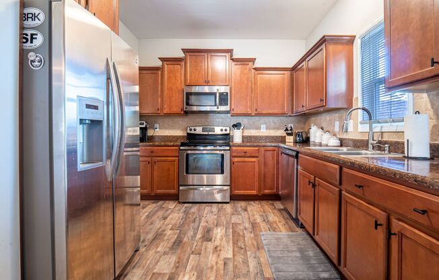
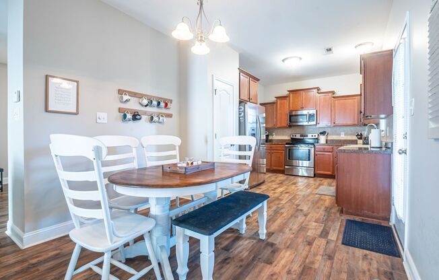
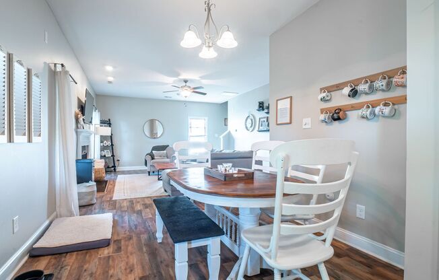
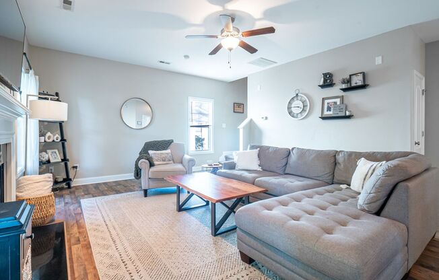
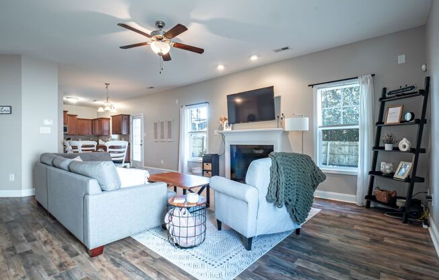
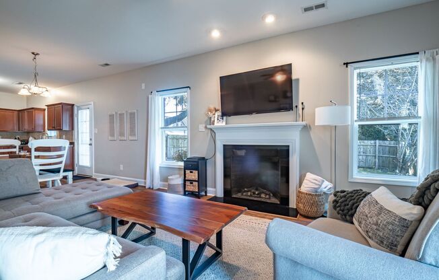
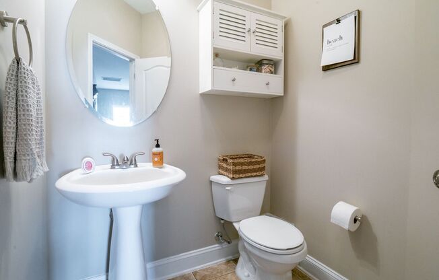
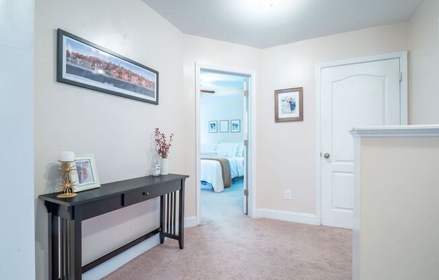
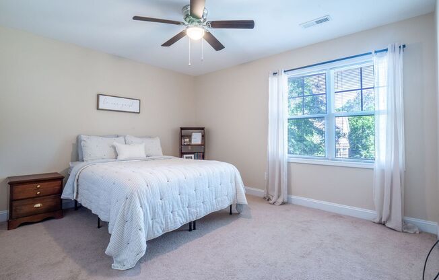
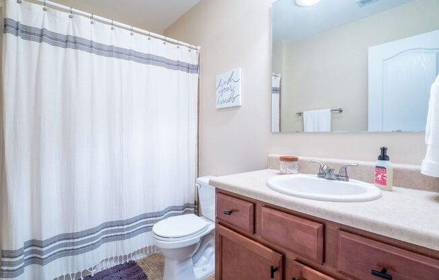
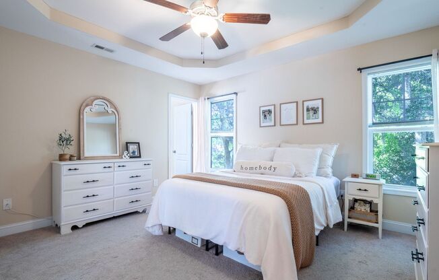
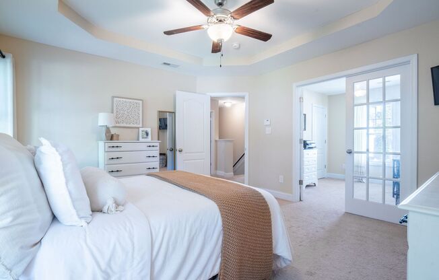
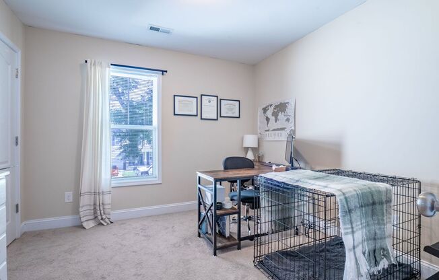
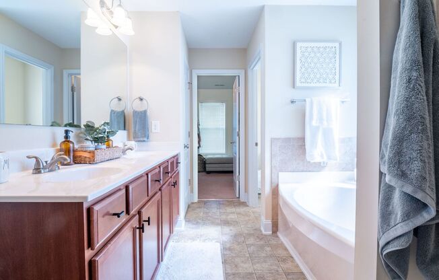
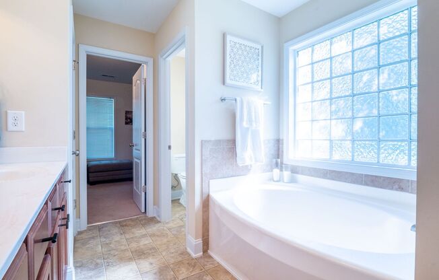
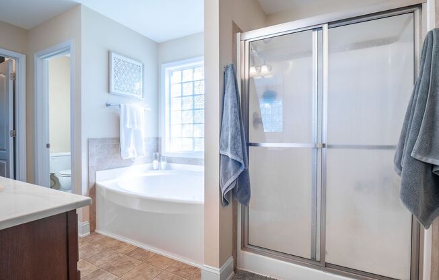
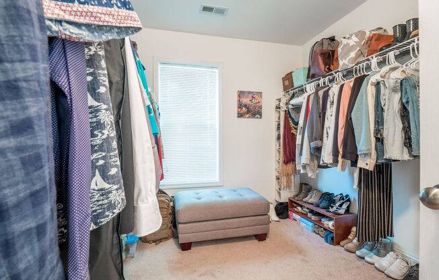
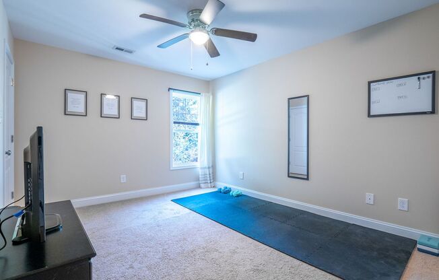
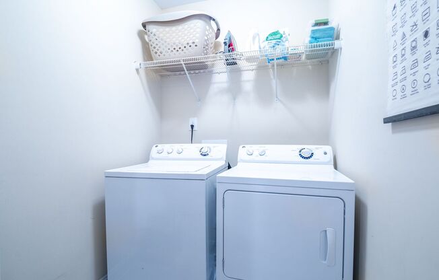
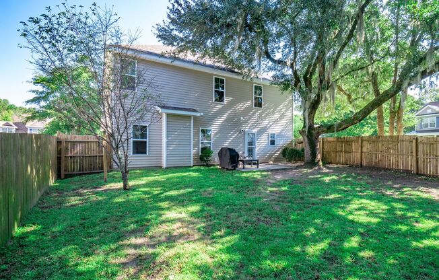
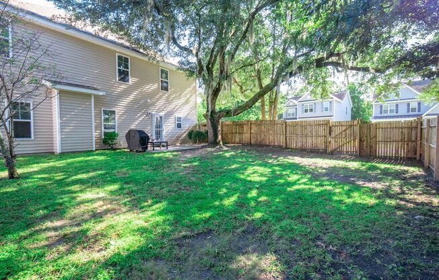
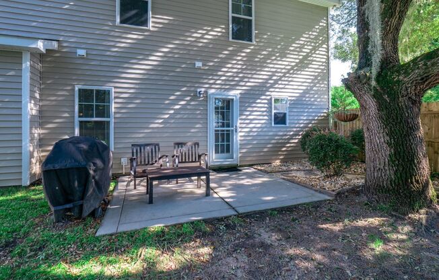
203 Peggy's Trace, Sneads Ferry, NC
203 Peggy's Trace, Sneads Ferry, NC 28460

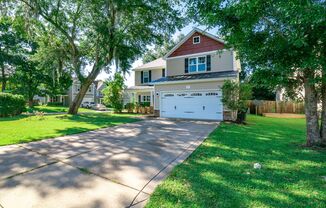
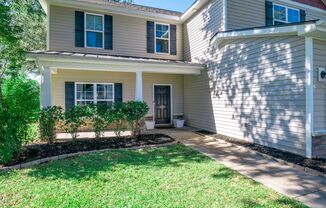
Schedule a tour
Units#
$2,000
3 beds, 2.5 baths,
Available November 10
Price History#
Price unchanged
The price hasn't changed since the time of listing
17 days on market
Available as soon as Nov 10
Price history comprises prices posted on ApartmentAdvisor for this unit. It may exclude certain fees and/or charges.
Description#
Nestled in the heart of a charming and vibrant neighborhood of Peggy's Cove, 203 Peggy's Trace invites you to experience the epitome of comfortable and elegant living. This exquisite single-family residence home is located just a few minutes from Camp LeJeune's back gate, Stone Bay, area beaches and much more! This home boasts a spacious open concept floor plan with formal dining room, 3 bedrooms, 2.5 baths and a 2 car garage! The bedrooms are located on the second floor along with the laundry room and shared full bathroom. The master suite offers trey ceilings, an office or sitting area with french doors and a large bathroom with his and hers vanities, a soaking tub, walk-in shower and a large walk-in closet! This property is situated on a corner lot and has a fenced in backyard
Listing provided by AppFolio
