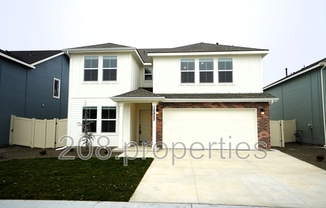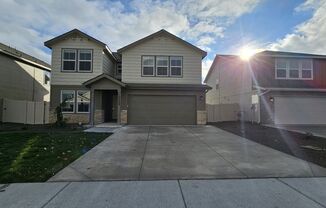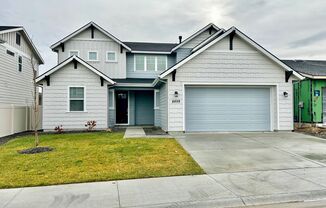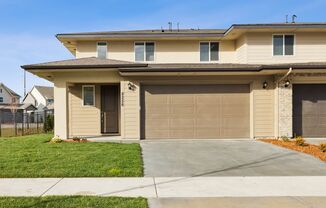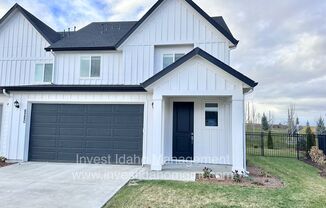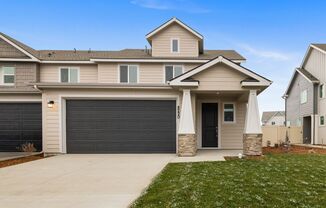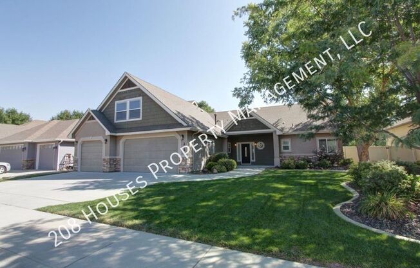
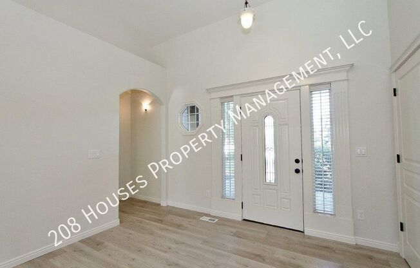
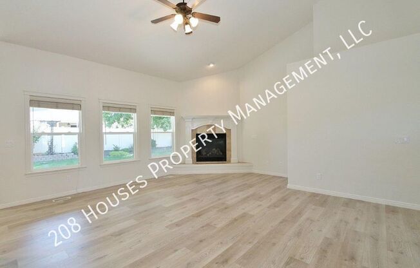
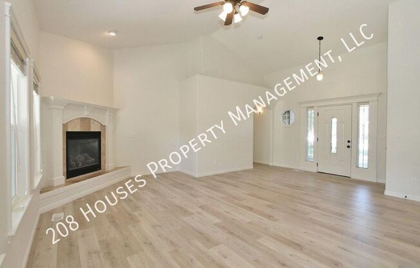
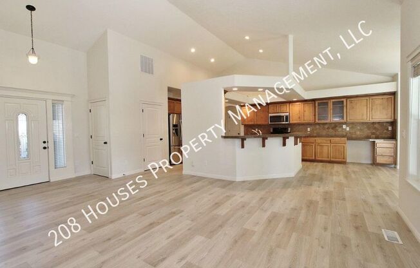
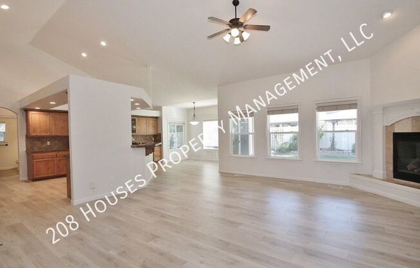
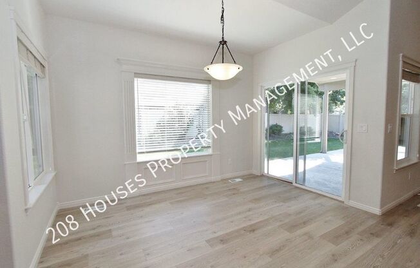
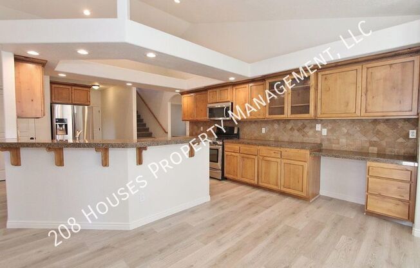
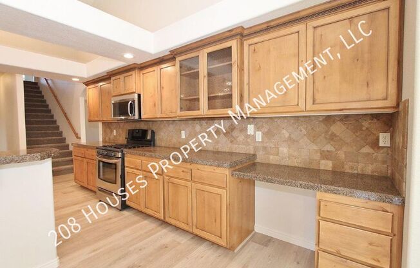
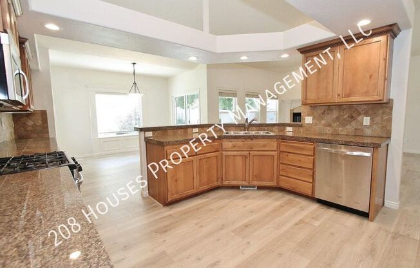
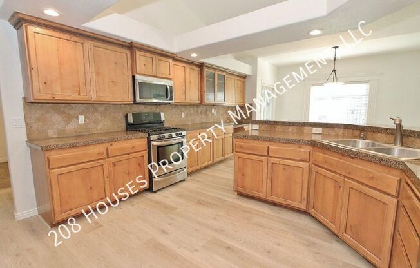
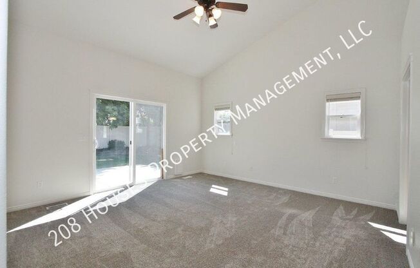
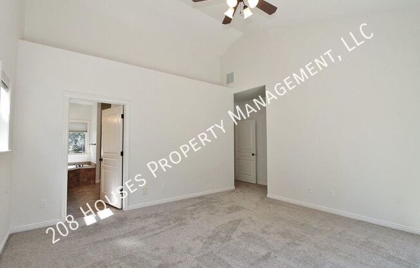
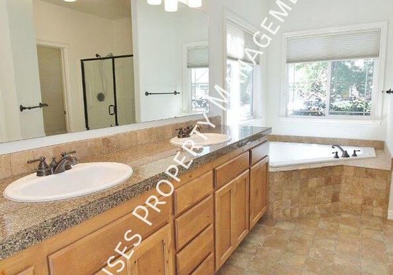
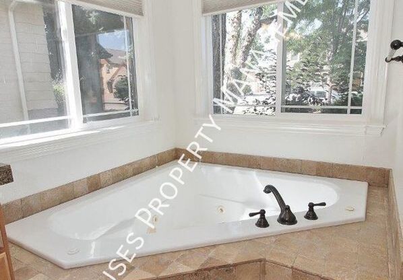
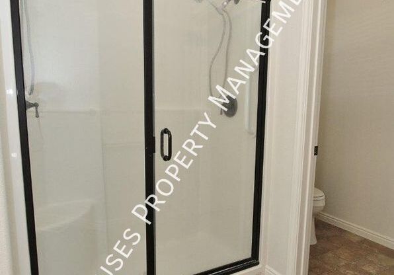
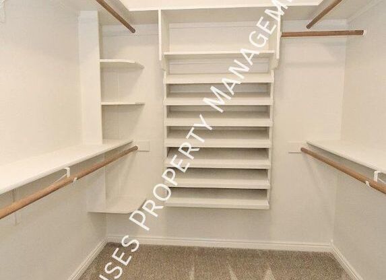
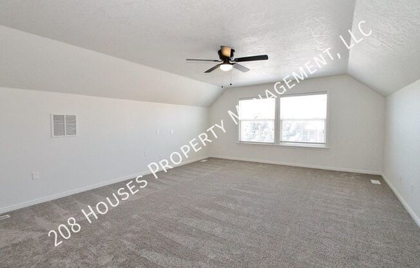
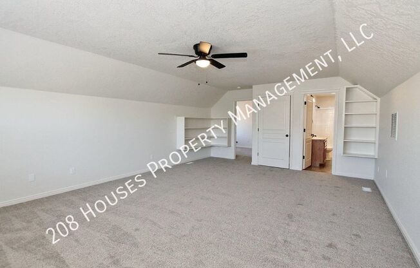
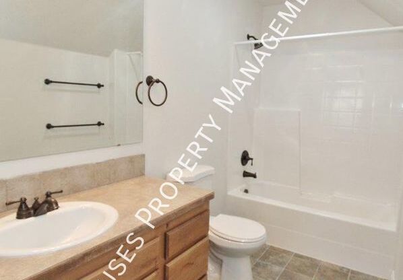
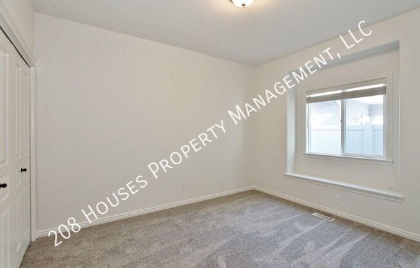
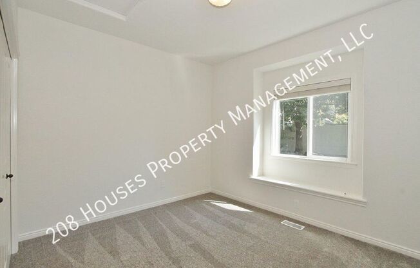
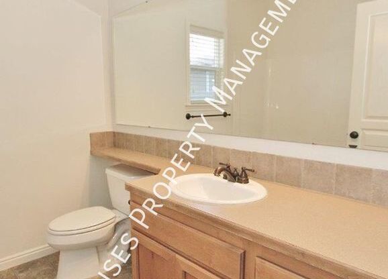
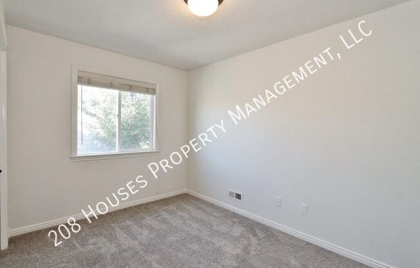
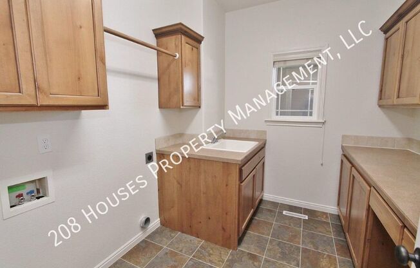
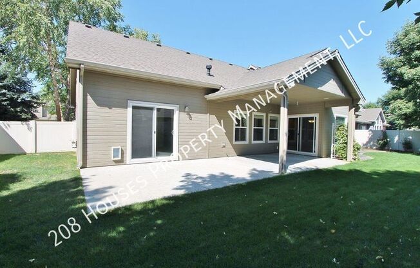
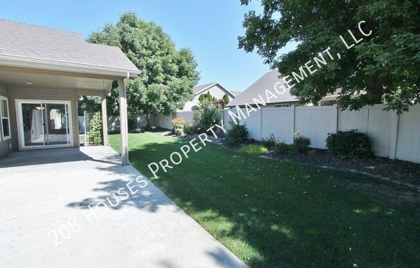
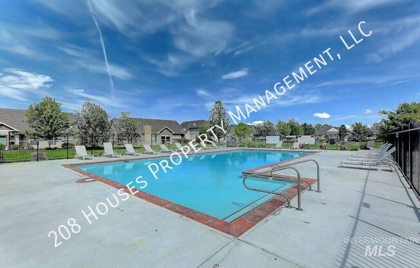
202 S. Selwood Way
Star, ID 83669

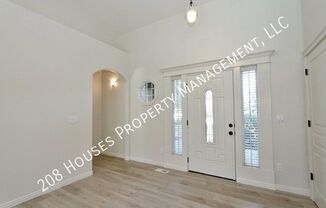
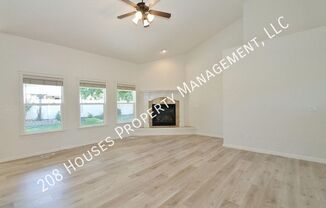
Schedule a tour
Similar listings you might like#
Units#
$2,650
4 beds, 3 baths, 2,543 sqft
Available now
Price History#
Price dropped by $200
A decrease of -7.02% since listing
122 days on market
Available now
Current
$2,650
Low Since Listing
$2,650
High Since Listing
$2,850
Price history comprises prices posted on ApartmentAdvisor for this unit. It may exclude certain fees and/or charges.
Description#
Stunning west facing home w/open floor-plan & mature landscaping. The living room has a gas fireplace, vaulted ceilings, & beautiful flooring throughout. The gourmet kitchen features a breakfast bar, granite tile countertops, stainless steel appliances, & plenty of cabinet space. The private main level master suite offers dual vanities, separate shower/jetted soaker tub, & large walk-in closet. The spacious upper bonus can be used as a junior suite w/bedroom & full bathroom. Private backyard has a covered patio, large laundry room, community pool, community RV Parking available, & so much more! Click here for a 3D tour of the home! Terms: - 6 Month, 12 Month & 18 Month Lease options available - Tenant pays power/gas/sewer/water/trash - Tenant is responsible for lawn care Additional Requirements: - Separate Application per adult (Non-Refundable Fee) - Document Signing Fee - Renter's Insurance - Resident Benefits Program Community Pool Garage Pressurized Irrigation
