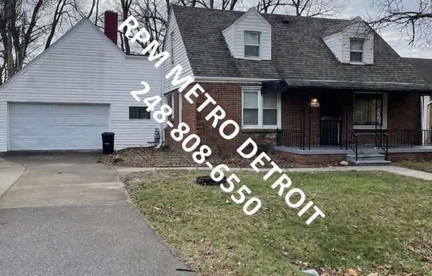
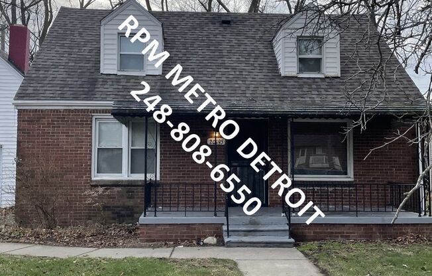
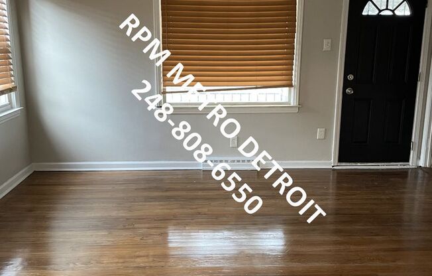
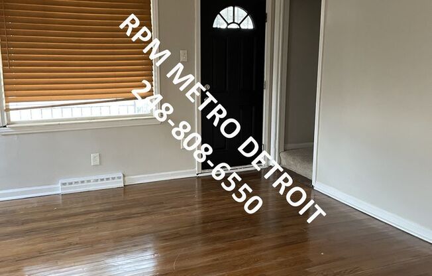
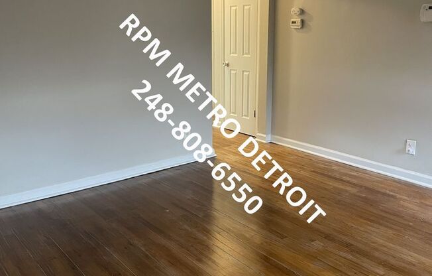
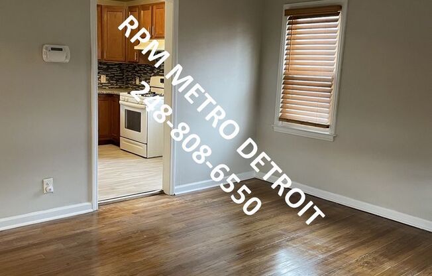
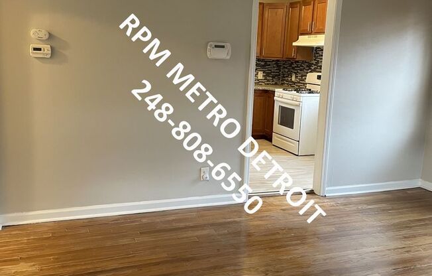
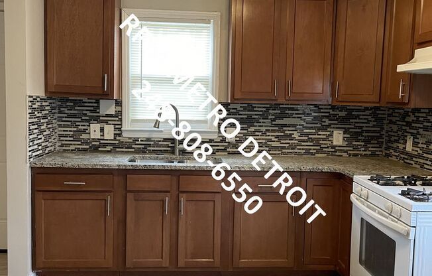
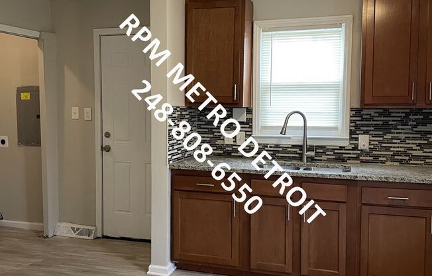
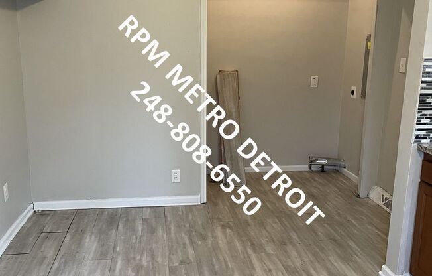
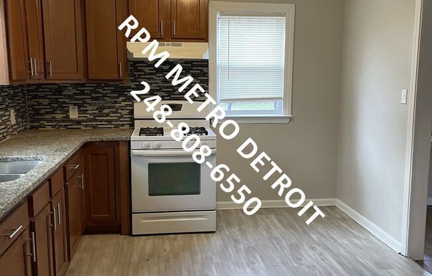
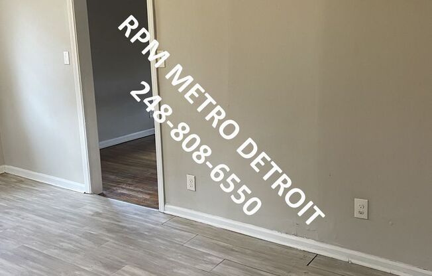
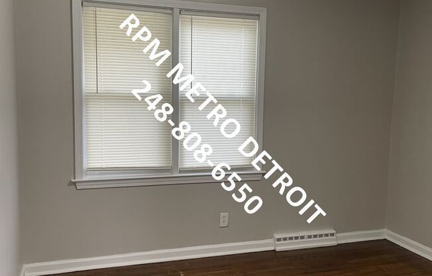
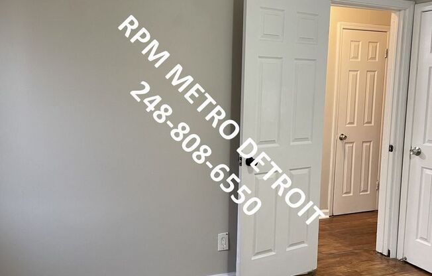
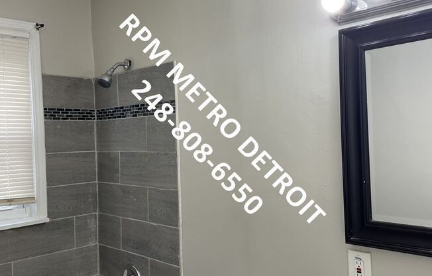
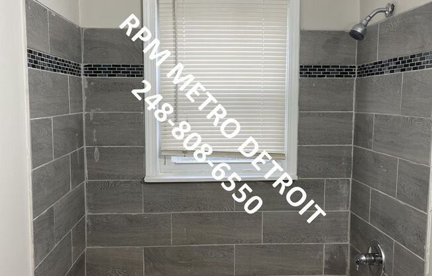
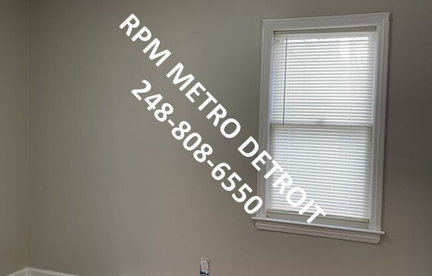
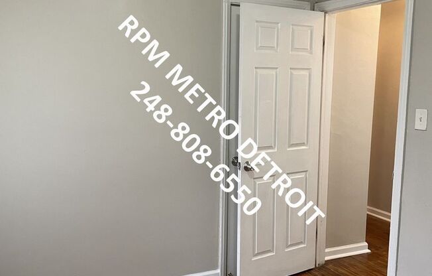
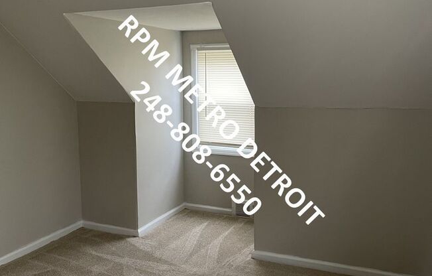
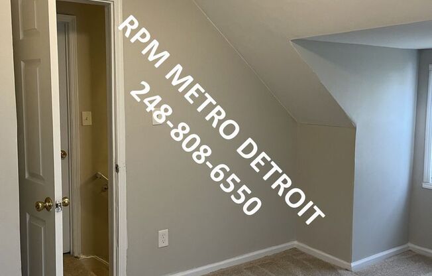
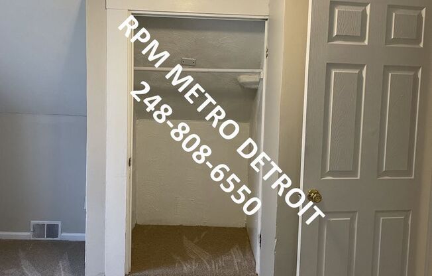
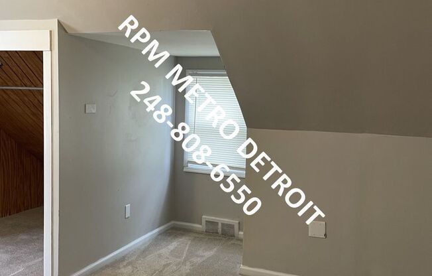
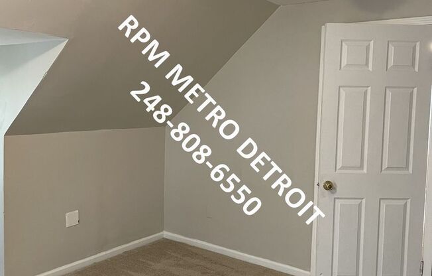
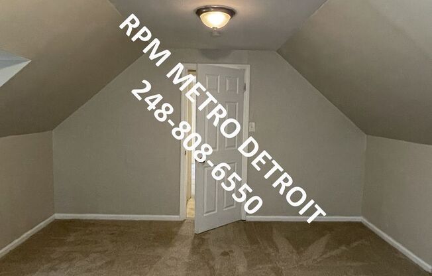
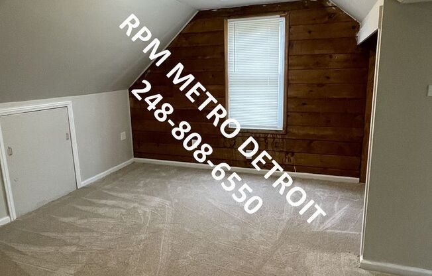
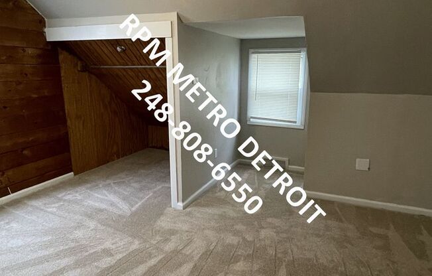
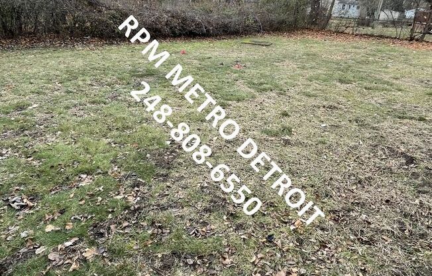
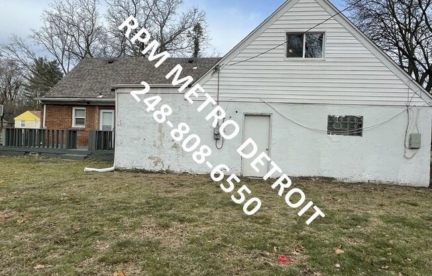
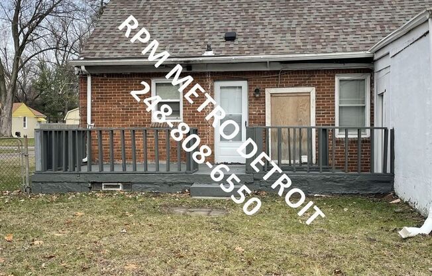
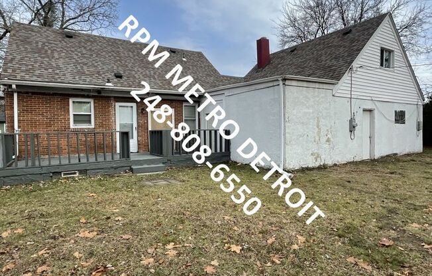
20195 WESTHAMPTON
Southfield, MI 48075

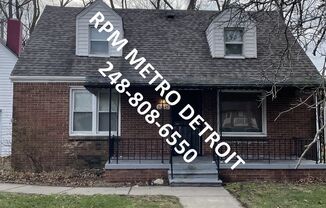
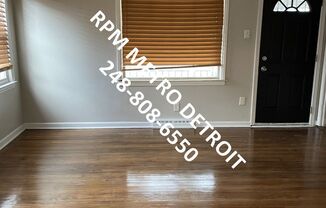
Schedule a tour
Units#
$1,450
Unit (RRR)
4 beds, 1 bath,
Available now
Price History#
Price unchanged
The price hasn't changed since the time of listing
13 days on market
Available now
Price history comprises prices posted on ApartmentAdvisor for this unit. It may exclude certain fees and/or charges.
Description#
HOLIDAY SPECIAL: • Special runs until December 31, 2024 • Upon approval of applicant(s), application fee will be credited to account and administrative fee will be waived. 16-18 Month lease required. Step into this freshly updated home, featuring new paint throughout and a welcoming ambiance. The refinished hardwood flooring in the living room adds warmth and charm, making it the perfect space for relaxation or entertaining. The spacious eat-in kitchen is a standout with its stylish tiled backsplash, updated countertops, and ample room for dining. A convenient back door off the kitchen leads to a deck, overlooking a large fenced backyard—ideal for outdoor gatherings, gardening, or simply enjoying the fresh air. The bathroom has been thoughtfully updated with a tiled surround, blending functionality with modern style. The home also boasts newly installed carpeting in the lower and upper bedrooms, ensuring comfort and coziness. With a detached two-car garage, you'll have plenty of space for parking and storage. This home offers the perfect combination of comfort and convenience, located close to schools, parks, and shopping. Move-in ready and brimming with updates, this property is ready to welcome you home! NO PETS. NO SMOKING. FOR LEASING INFORMATION CALL . - Visit our company website, Click the "search rentals" tab at the top of the page to schedule a showing, read our qualifications, apply for the property, or to view our other available properties. - $60 Application Fee per Adult. - Other applicable fees due at signing: $400 Cleaning fee, $140 Admin Fee, $15 Monthly Resident Fee - Renter's Insurance Required. Obtain your own or purchase our company's policy for $15.00 per month. DO NOT APPLY ON ANY OTHER WEBSITES. IF YOU ARE CONTACTED BY ANYONE OTHER THAN REAL PROPERTY MANAGEMENT METRO DETROIT IT IS A SCAM. DO NOT GIVE ANYONE ANY MONEY FOR ANY REASON OTHER THAN REAL PROPERTY MANAGEMENT METRO DETROIT
Listing provided by AppFolio