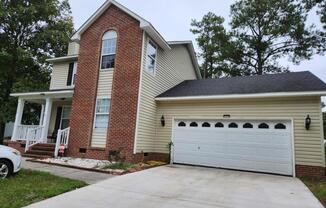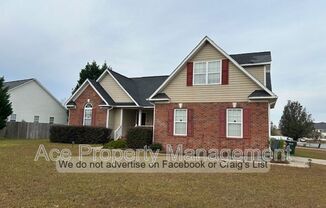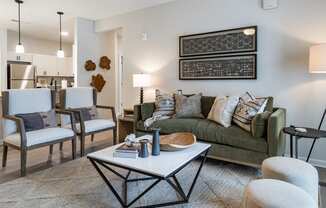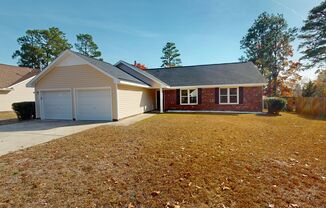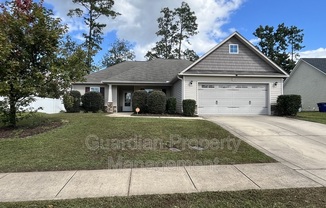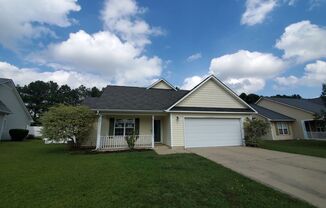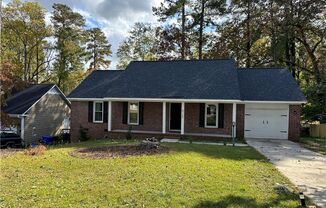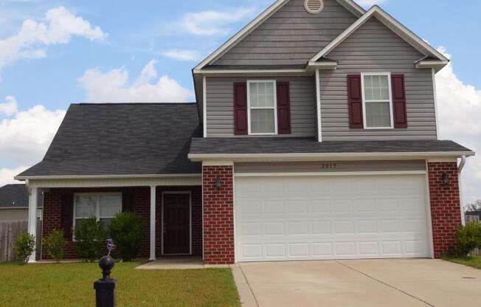
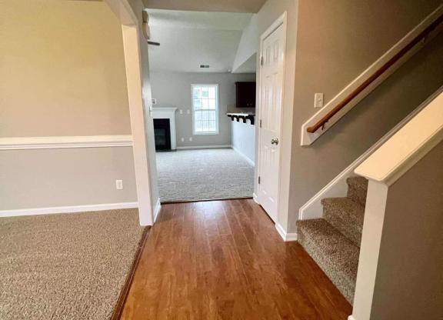
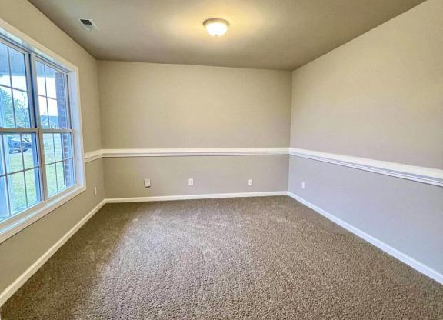
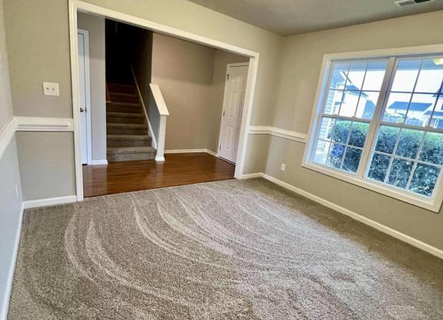
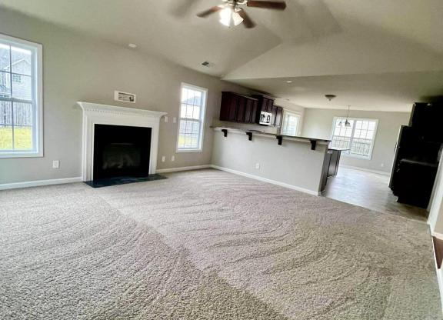
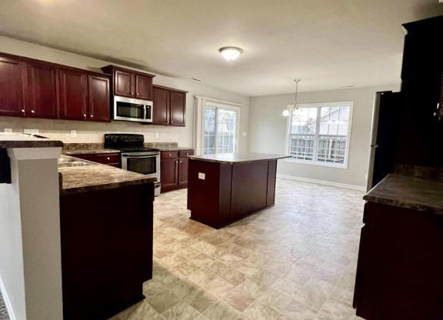
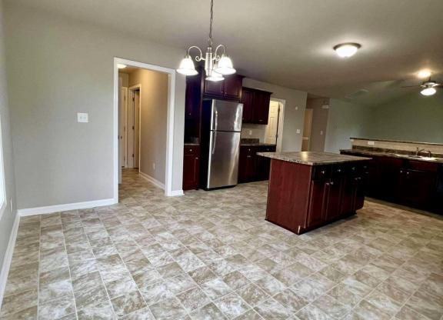
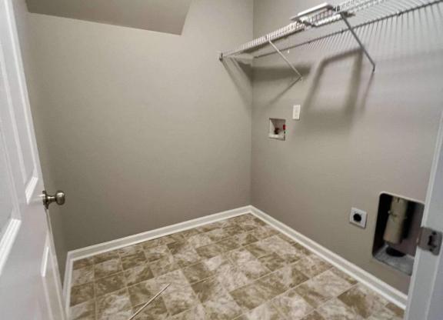
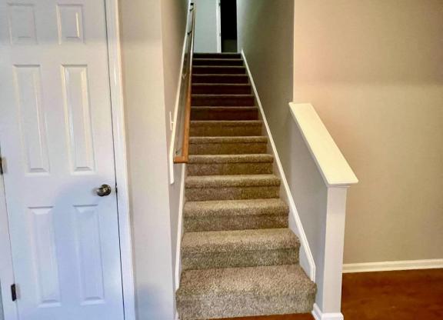
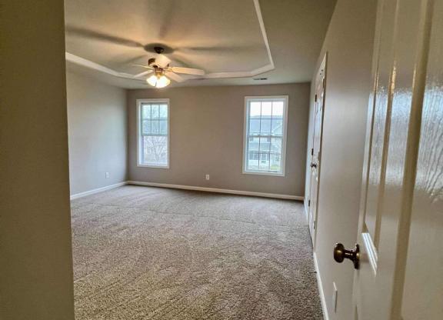
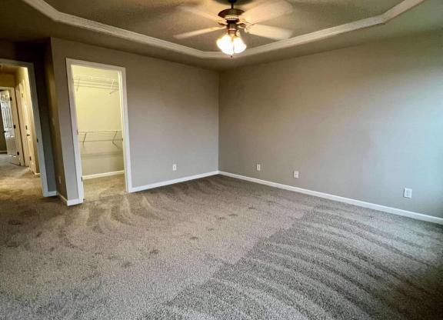
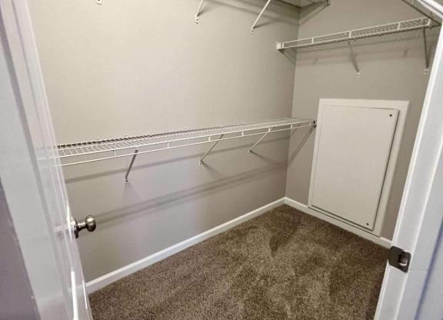
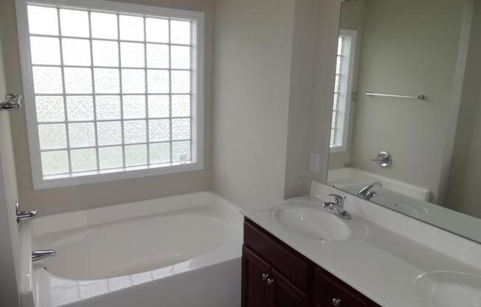
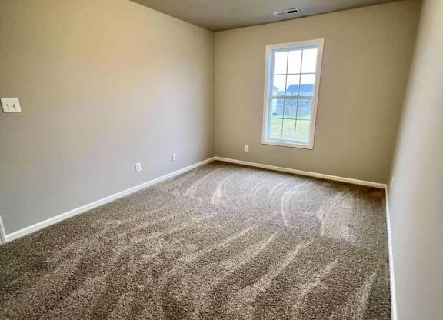
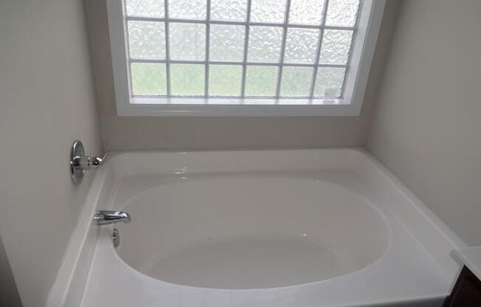
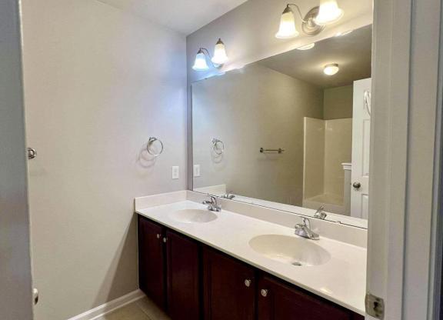
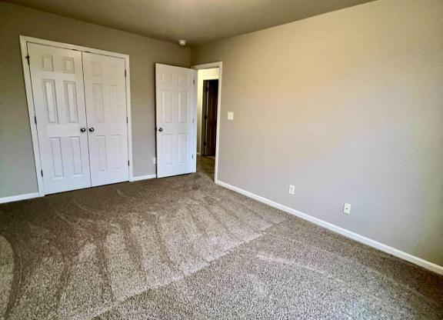
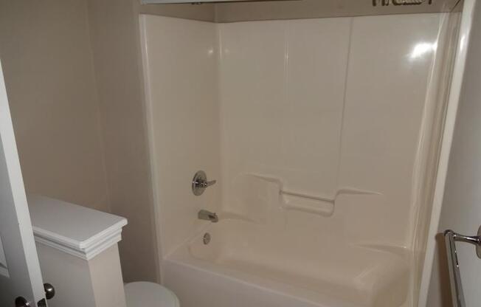
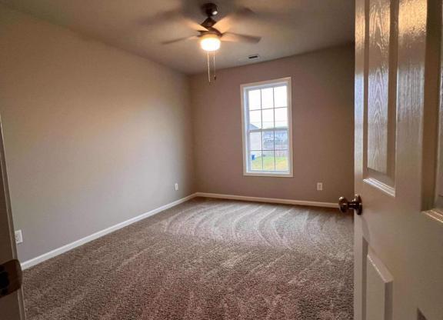
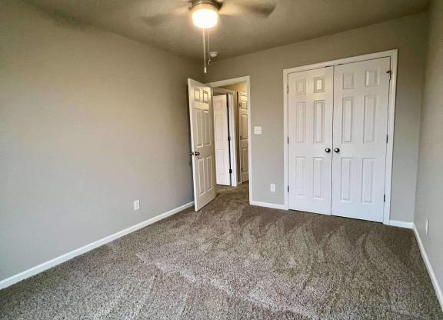
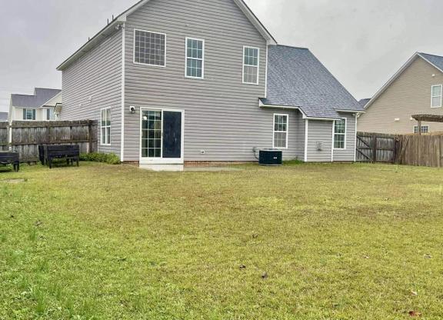
2013 Yellowbrick Rd.
Fayetteville, NC 28314

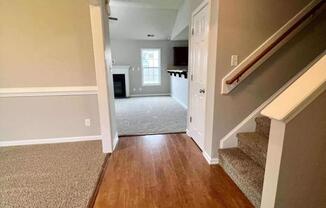
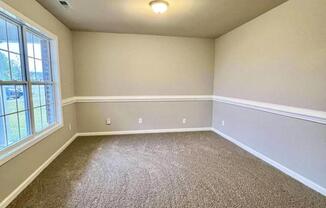
Schedule a tour
Similar listings you might like#
Units#
$1,800
3 beds, 2 baths, 1,868 sqft
Available now
A charming two story home close to post. 3 Bedroom 2.5 bath with family room and formal dining room. Large kitchen features an open plan, island, breakfast bar, pantry, dining area. All bedrooms are on the second floor. Master bedroom has walk-in closet, separate shower garden tub. Covered front porch with room for outdoor furniture so you can sit and relax. Fenced backyard. Call us today to schedule a personalized showing.
Price History#
Price unchanged
The price hasn't changed since the time of listing
6 days on market
Available now
Price history comprises prices posted on ApartmentAdvisor for this unit. It may exclude certain fees and/or charges.
Description#
A charming two story home close to post. 3 Bedroom 2.5 bath with family room and formal dining room. Large kitchen features an open plan, island, breakfast bar, pantry, dining area. All bedrooms are on the second floor. Master bedroom has walk-in closet, separate shower garden tub. Covered front porch with room for outdoor furniture so you can sit and relax. Fenced backyard. Call us today to schedule a personalized showing
Listing provided by Rentec Direct · Source
