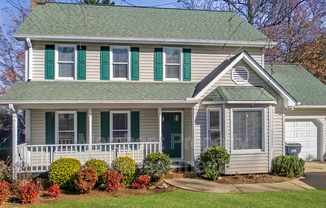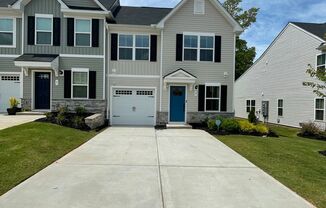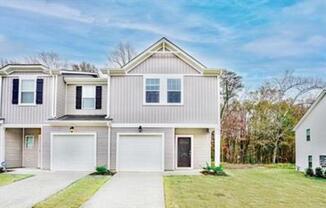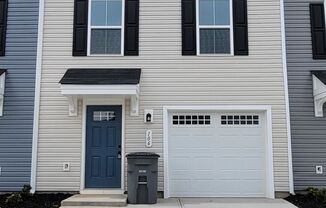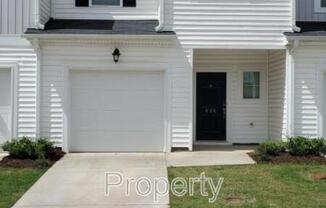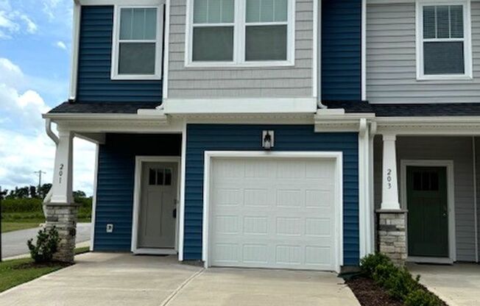
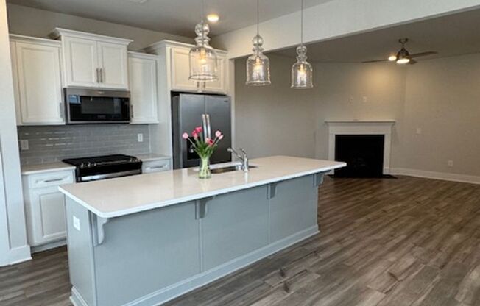
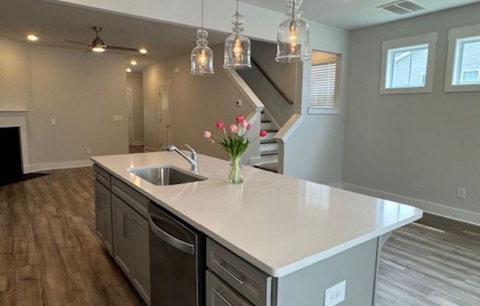
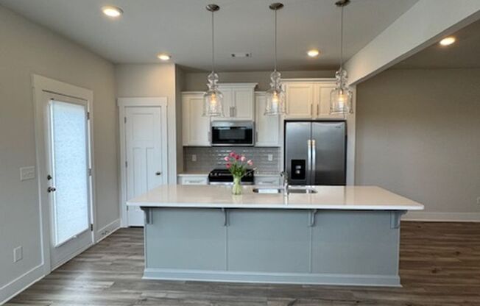
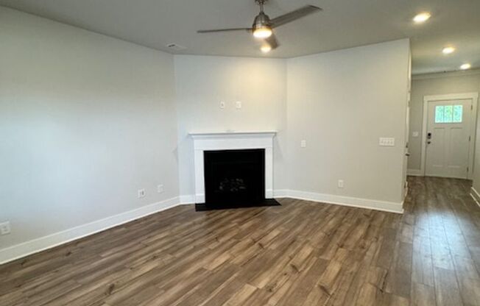
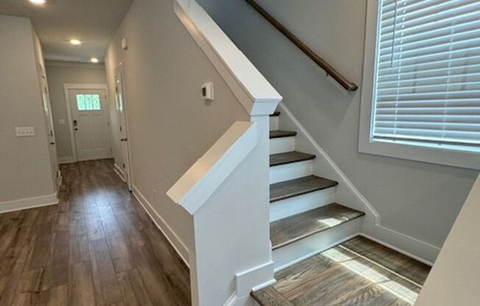
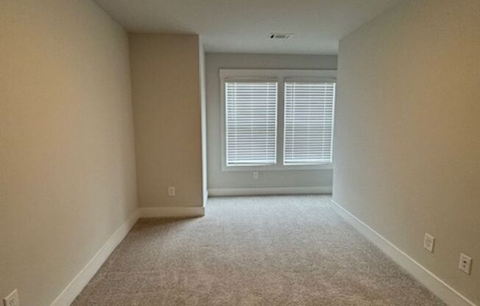
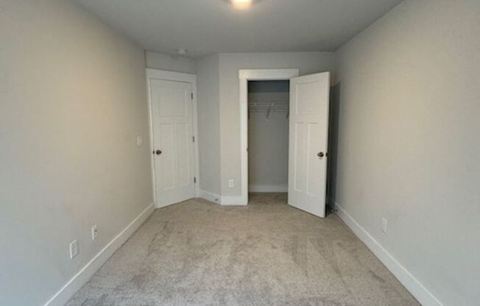
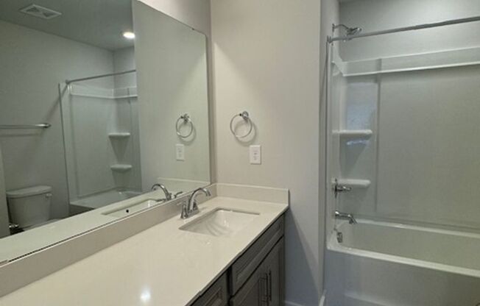
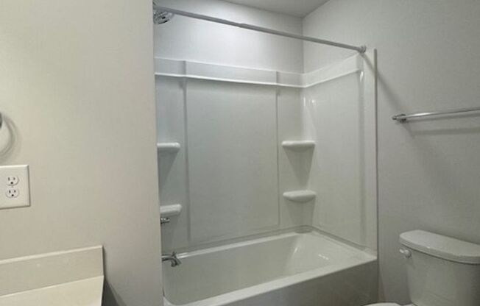
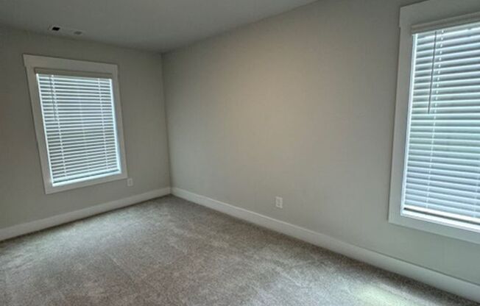
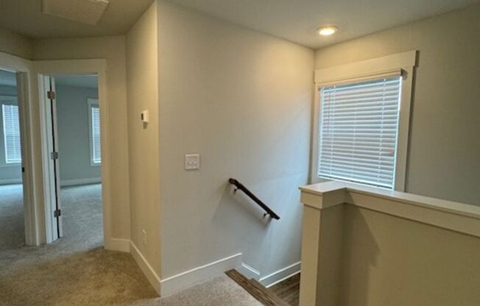
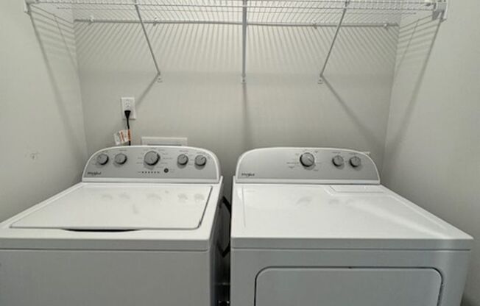
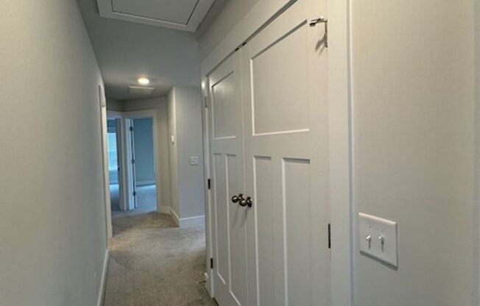
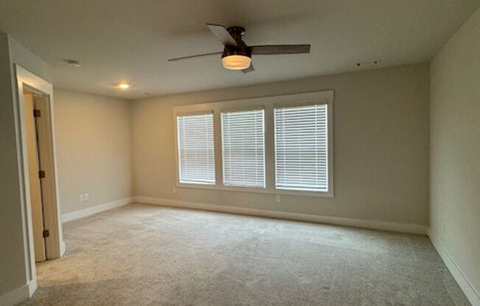
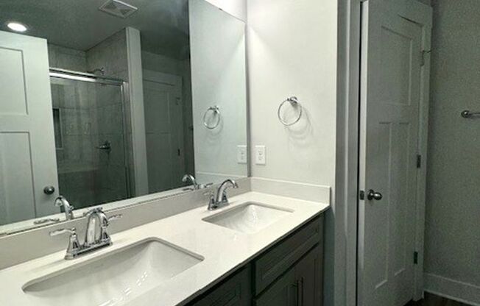
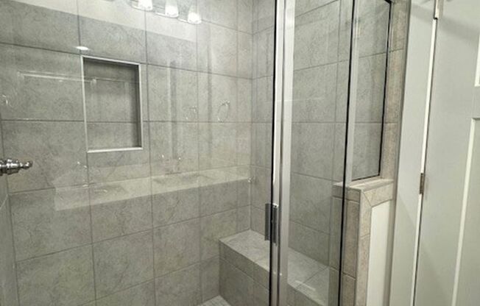
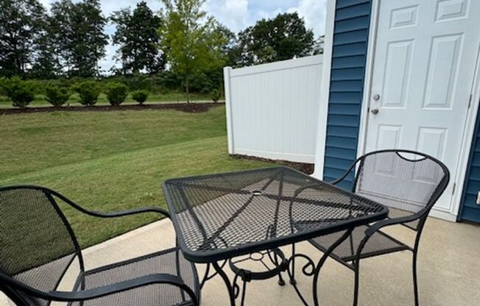
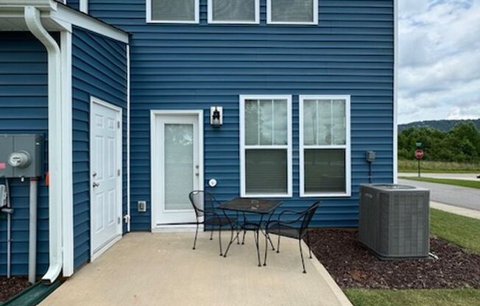
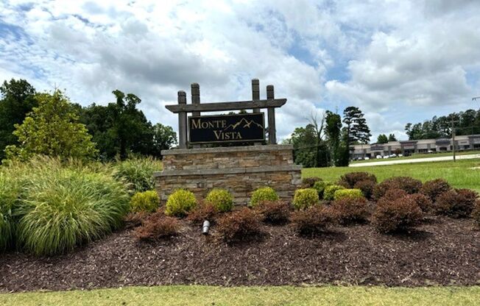
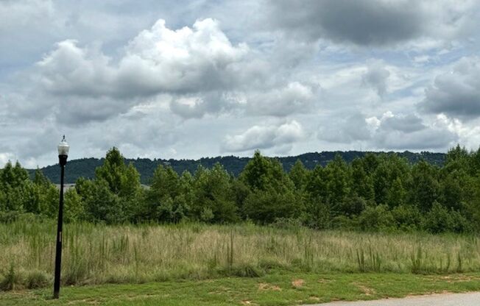
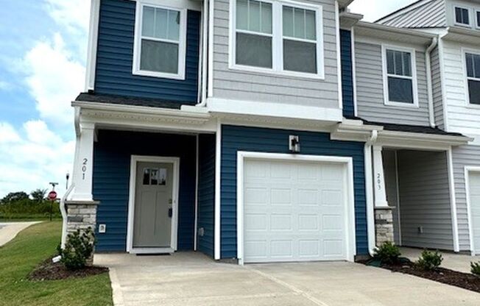
201 Shallons Drive
Greenville, SC 29609

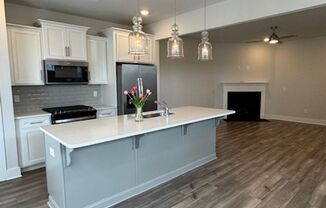
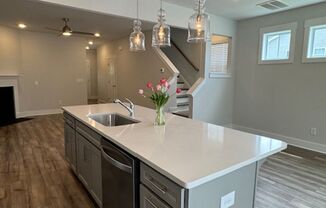
Schedule a tour
Similar listings you might like#
Units#
$1,975
3 beds, 2.5 baths,
Available now
Price History#
Price dropped by $125
A decrease of -5.95% since listing
56 days on market
Available now
Current
$1,975
Low Since Listing
$1,975
High Since Listing
$2,100
Price history comprises prices posted on ApartmentAdvisor for this unit. It may exclude certain fees and/or charges.
Description#
New Construction - END UNIT Townhome in The Monte Vista is only 5-8 minutes to Downtown Greenville & 5-8 minutes to Fabulous Travelers Rest, SC and just a stone's throw to Furman University. The Swamp Rabbit Trail is very convenient, as well. This home is 1,720 sq ft Open Concept with 3 Bedroom & 2.5 Baths - features a 9ft centered granite island & COLOR-PLUS James Hardie Board Siding and a 1 Car Garage with an extra parking pad. This Home has so many upgrades throughout, including LVP wide plank flooring throughout, a Master Suite with a GORGEOUS tiled shower, double vanity & a Walk In Master Closet. This luxury end unit has all the bells and whistles: upgraded appliances to include gas stove top & oven, upgraded cabinets with pull out drawers, tiled back-splash, craftsman trim package, upgraded flooring throughout ENTIRE HOME and Abundant Lighting & Closet Space. You can Cozy up to your Gorgeous Corner Natural Gas Fireplace or sit outside on the serene patio space which provide a ideal setting for relaxation & entertainment. Paris Mountain views from the Front Door, Front Bedrooms, and staircase. The Monte Vista is also Move In READY - NOW!!! Shopping is very convenient. This is a No Smoking or Vaping Property. 1 Small Dog with Prior approval and Petscreening required - all applicable fees apply and are non-refundable. This is an HOA Community and Guidelines are required. Don't miss this Wonderful Home and Opportunity
Listing provided by AppFolio
