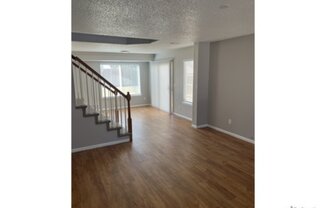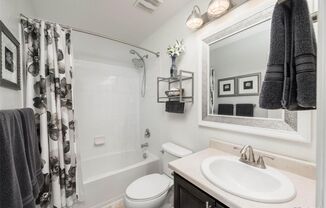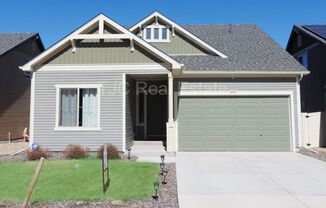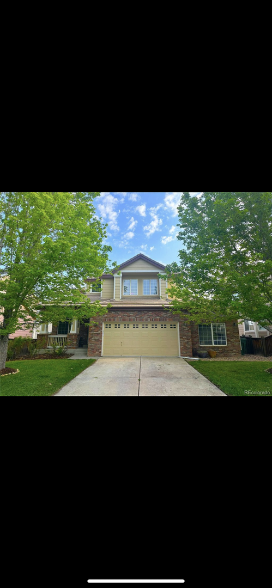
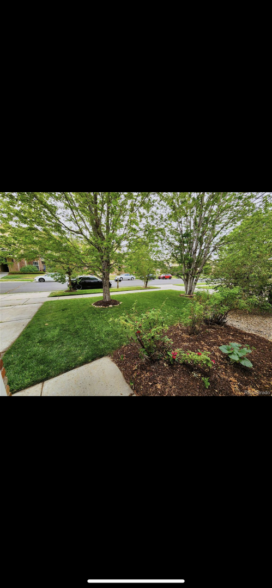
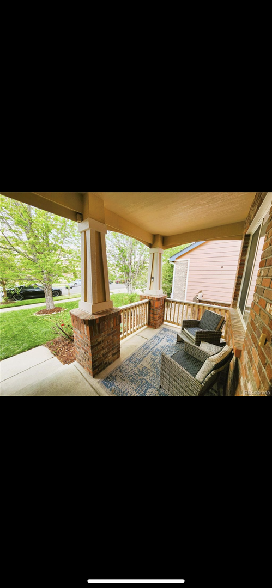
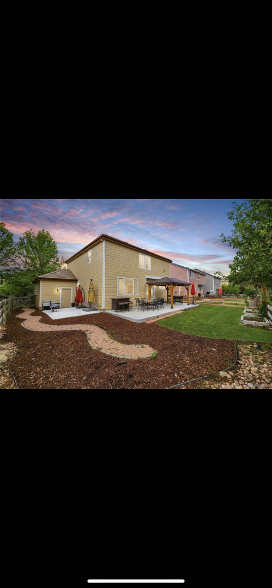
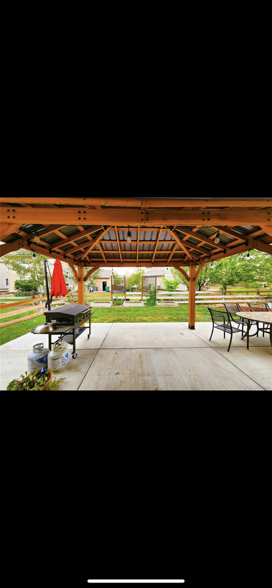
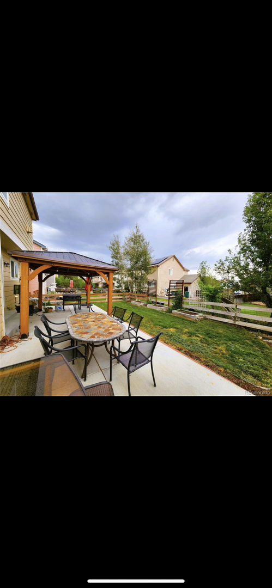
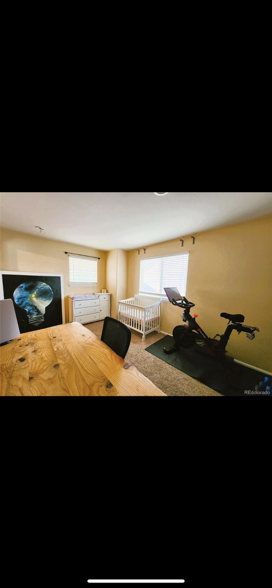
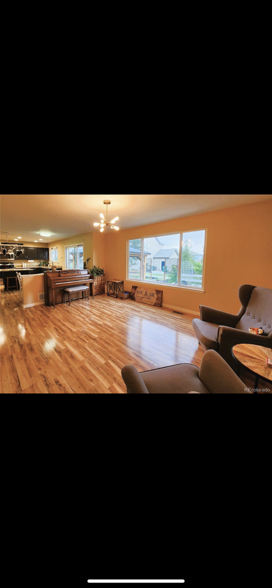
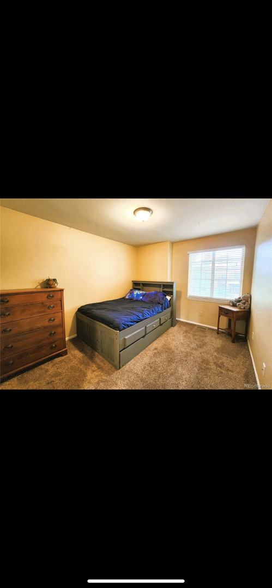
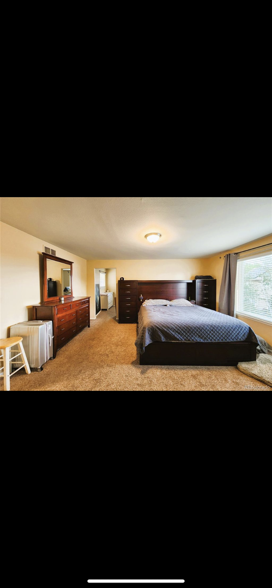
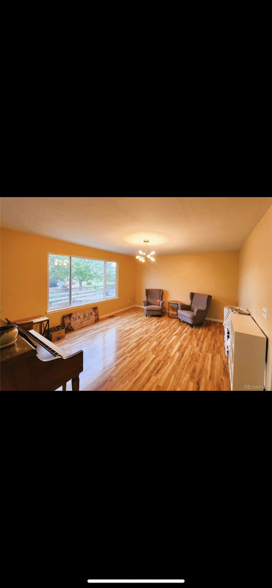
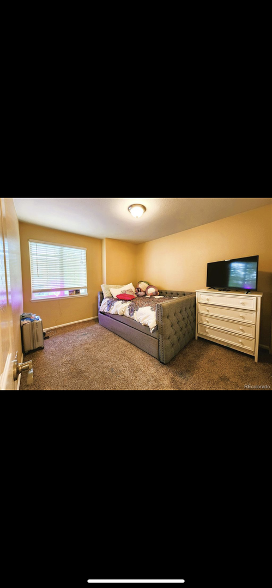
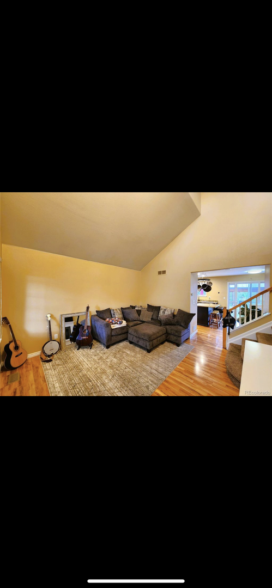
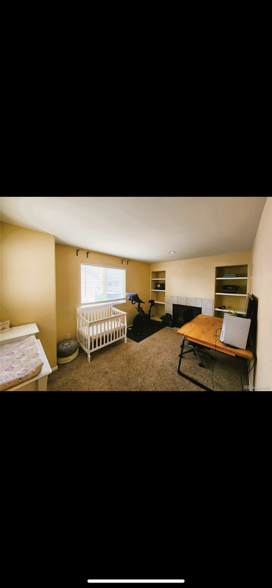
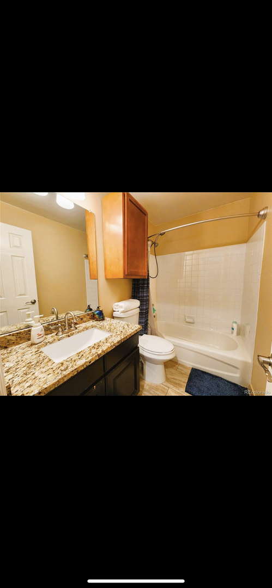

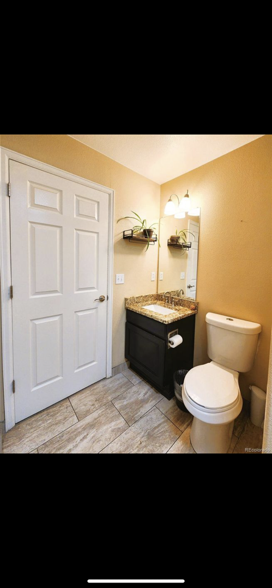
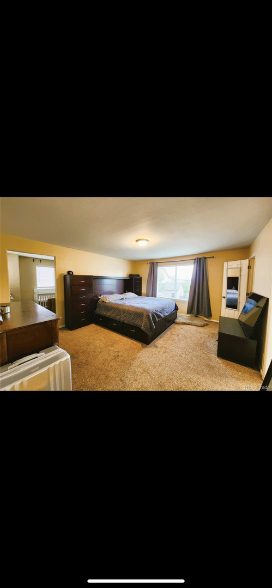
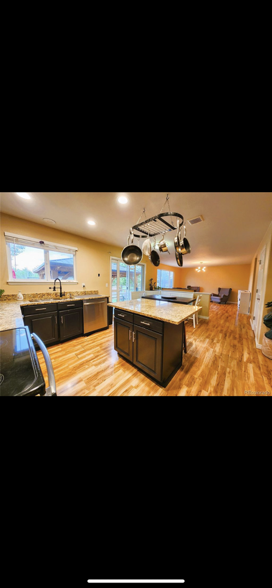
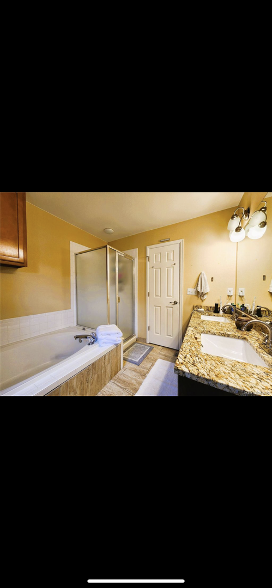
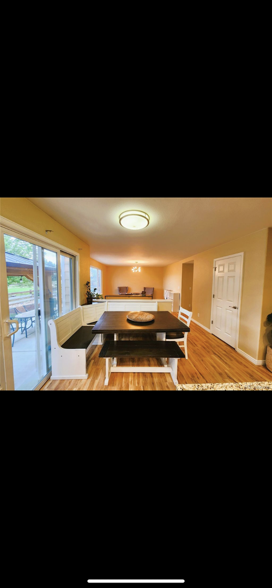
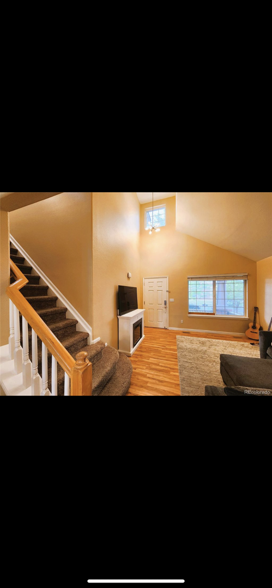
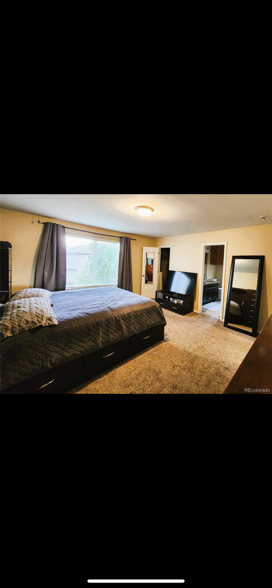

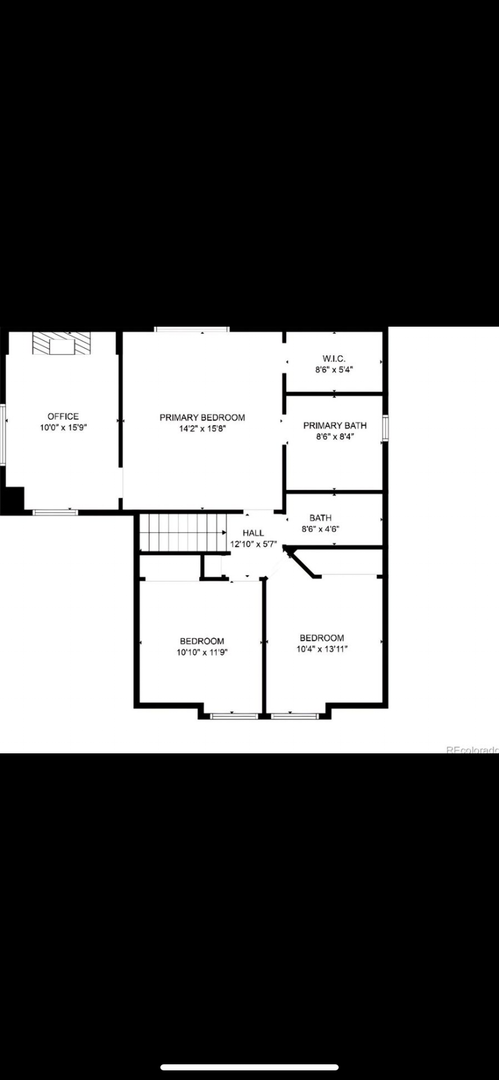
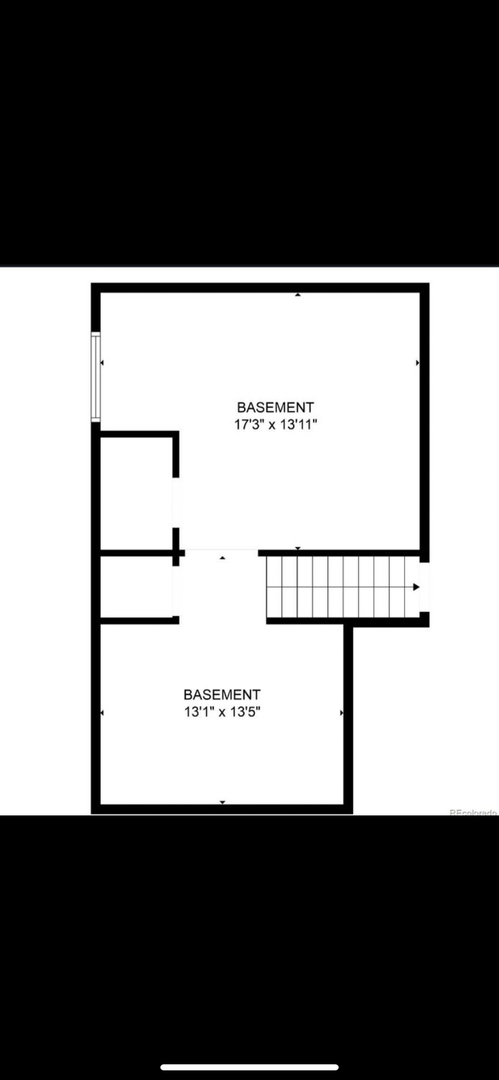
20057 E. 58th Ave
Aurora, CO 80019

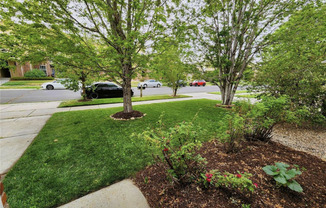

Schedule a tour
Units#
$2,950
3 beds, 3 baths,
Available now
Price History#
Price dropped by $150
A decrease of -4.84% since listing
91 days on market
Available now
Current
$2,950
Low Since Listing
$2,950
High Since Listing
$3,100
Price history comprises prices posted on ApartmentAdvisor for this unit. It may exclude certain fees and/or charges.
Description#
Discover this beautifully maintained home nestled in the highly sought-after Singletree neighborhood. Greet your guests from the charming front porch, leading them into a space filled with abundant natural light, soaring ceilings, and a cozy fireplace. This entertainer’s paradise boasts an open floor plan that seamlessly extends to a backyard patio, complete with a gazebo and lush gardens. The chef’s kitchen features granite countertops, stainless steel appliances, a prep island, and new fixtures and lighting. Enjoy your morning coffee in the kitchen nook or host dinners in the dining area that flows into the expansive family room. Conveniently located off the garage entry, the combined mudroom/bathroom/laundry area is perfectly situated. Upstairs, the spacious primary suite offers a retreat area with a gas fireplace, ideal for a study, TV room, exercise space, or nursery. The ensuite five-piece bath includes slab granite, new fixtures, a large shower, and a soothing soaking tub. Secondary bedrooms share a full hall bath with a new vanity, granite, and fixtures. The garage accommodates up to three cars and includes an EV charging station. The additional space can be used for storage, gear, or transformed into a man-cave or she-shed. The unfinished basement, featuring an egress window, is ready for you to create a den or a fourth bedroom, adding valuable sweat equity. Rest easy with a durable concrete tile roof and recent upgrades to the furnace, water heater, carpet, and paint. Enjoy nearby Singletree Park with friends or pets, and take advantage of the proximity to Sprouts, Pena Light Rail Station, Green Valley Ranch Beer Garden, Town Center Park, and the Gaylord Rockies Resort, which offers a variety of dining options and amenities including a gym, pools, hot tubs, and a lazy river. Located less than 30 minutes from downtown Denver and just an hour from the mountains via I-70, this home embodies the quintessential Colorado lifestyle. Schedule your showing today!
Listing provided by AppFolio
