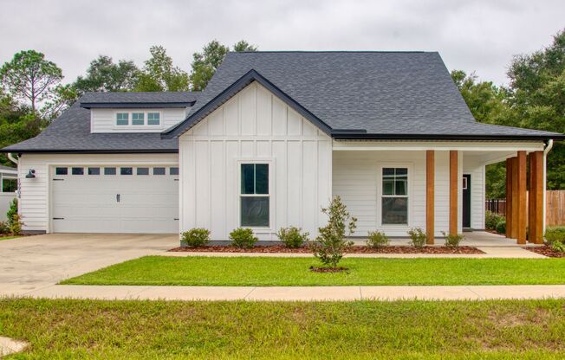
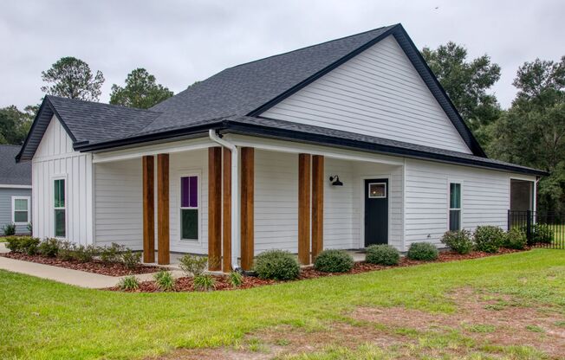
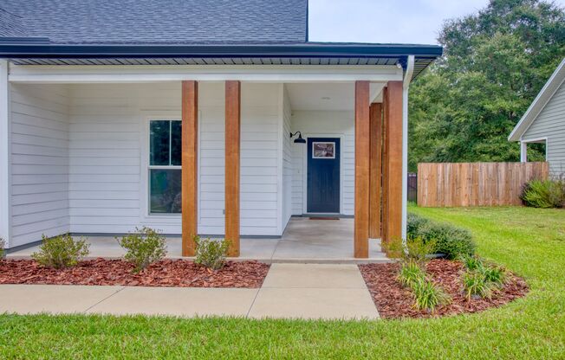
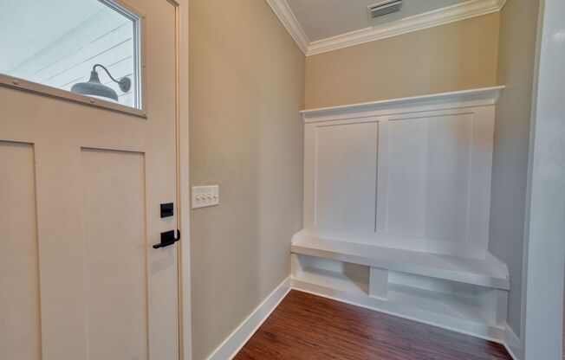
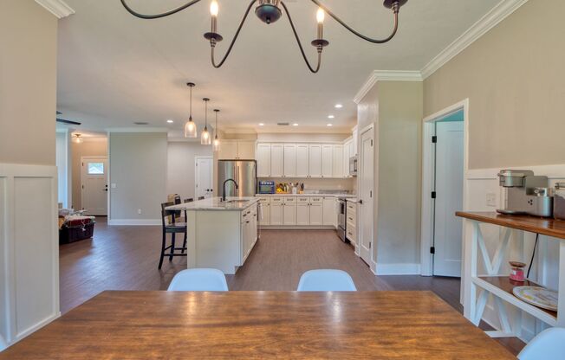
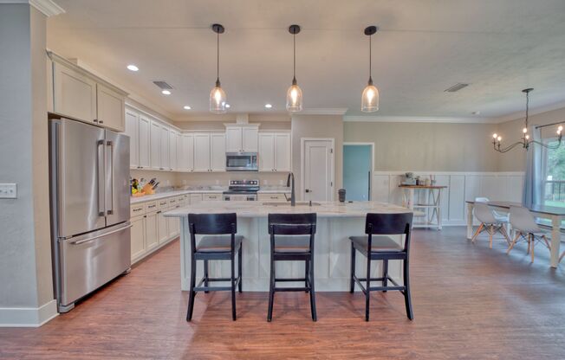
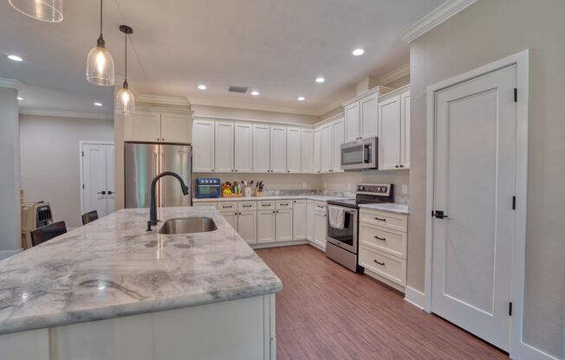
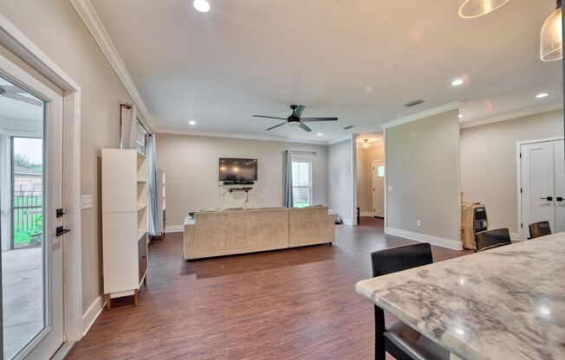
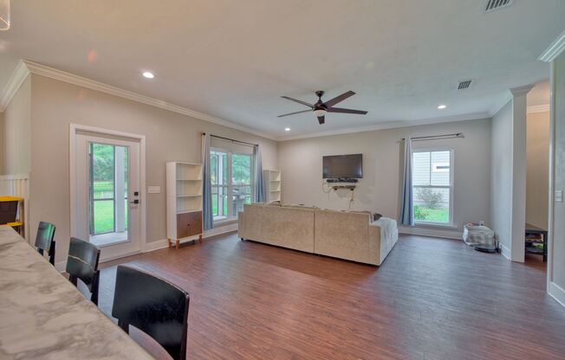
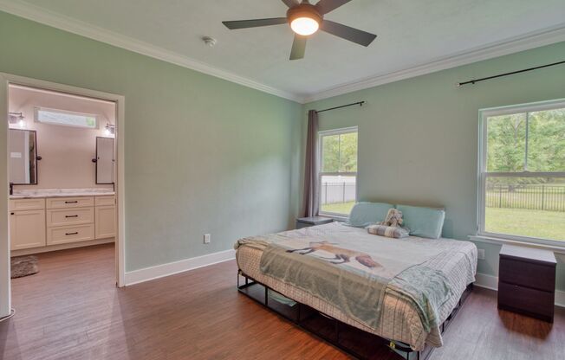
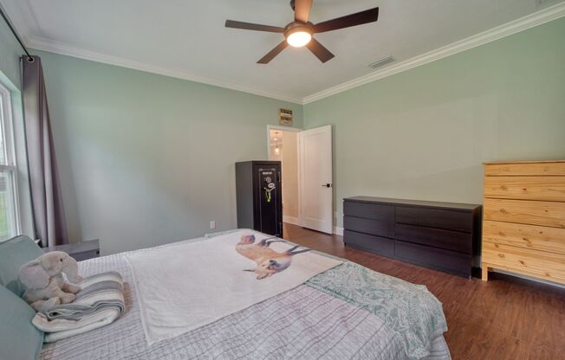
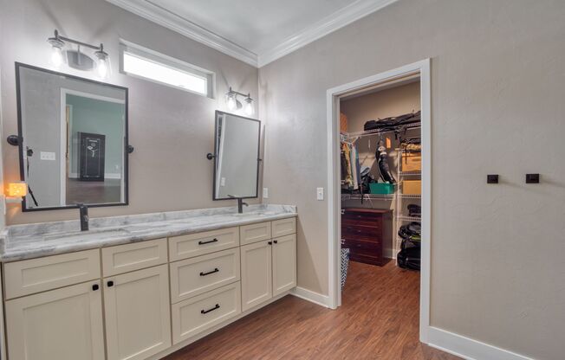
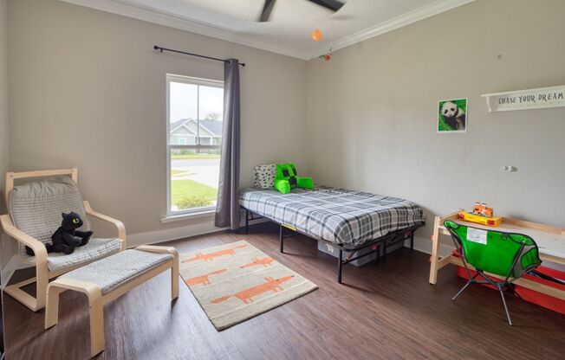
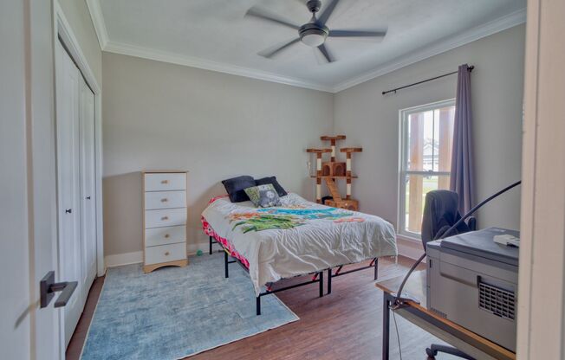
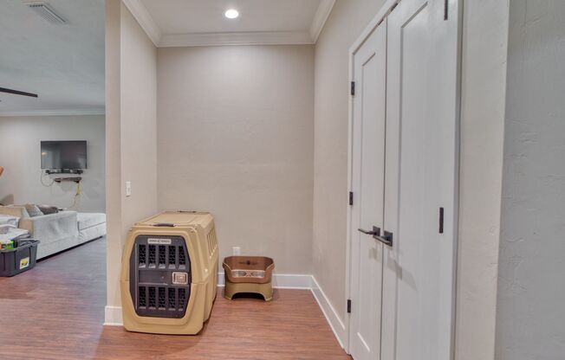
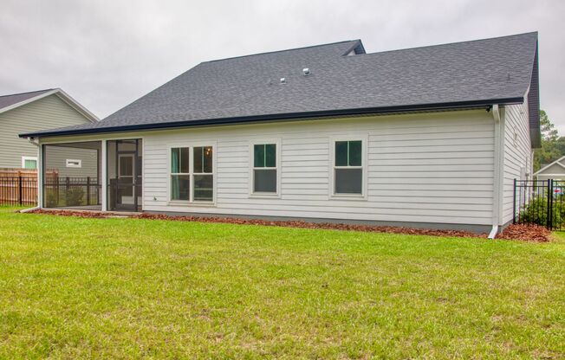
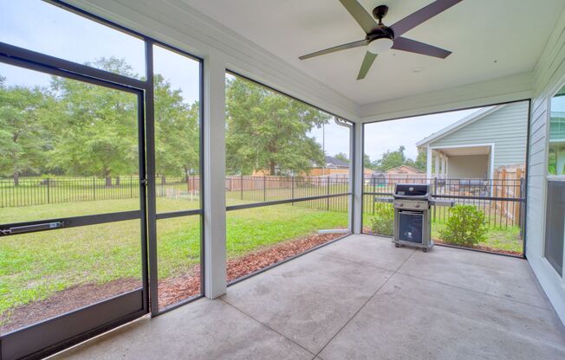
19904 NW 248th Street
High Springs, FL 32643

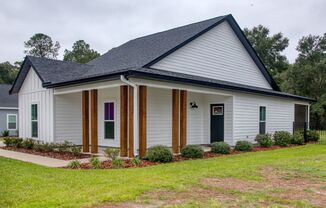
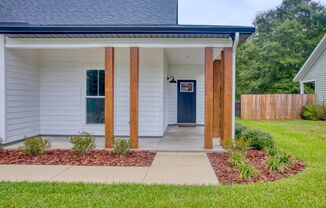
Schedule a tour
Units#
$2,400
3 beds, 2 baths,
Available now
Price History#
Price dropped by $200
A decrease of -7.69% since listing
62 days on market
Available now
Current
$2,400
Low Since Listing
$2,400
High Since Listing
$2,600
Price history comprises prices posted on ApartmentAdvisor for this unit. It may exclude certain fees and/or charges.
Description#
Strikingly Elegant Modern Farmhouse! Like-new, 2020 built, semi custom home, located in the heart of High Springs! This "LingerLonger" model features, 3 bedrooms, 2 bathrooms, and 1735 square feet of living space. Open floor plan, spacious kitchen with stainless steel appliances, granite countertops and lots of soft close shaker cabinetry. Breakfast bar and separate dining area with board and batten wainscoting. Luxury vinyl plank flooring throughout home. Spacious kitchen overlooks the living and dining room. Split floor plan offers privacy for owner's suite. Master bath also features granite counter tops, double sinks and a large walk in closet. Separate laundry room with washer and dryer included (not warranted). Built in large drop zone at the front entry and desk space in the hall foyer. Screen enclosed covered porch opens to completely fenced back yard. There is a sprinkler system and a Two car garage. Laurel Pointe is is a planned community in High Spring, just steps away from schools, supermarkets and the quaint downtown High Springs area. Utilities provided by Duke electric and The City of High Springs. This home is animal friendly with a $250.00 non refundable animal fee per animal. Tenant is responsible for lawn care. To schedule a tour, contact Union Properties at or visit our website
Listing provided by AppFolio