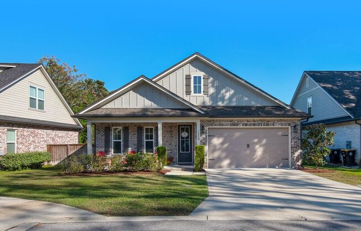
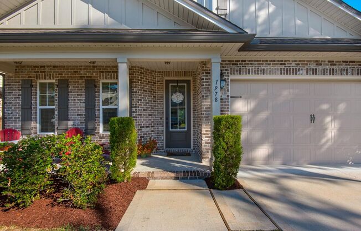
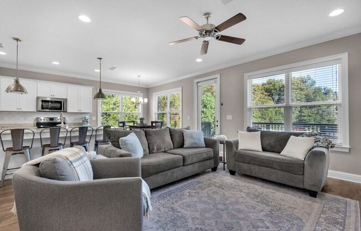
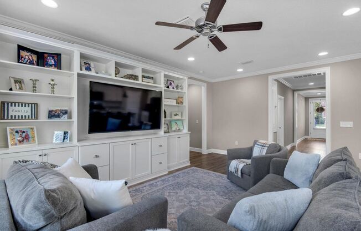
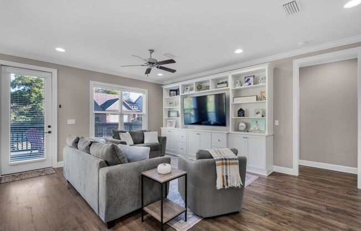
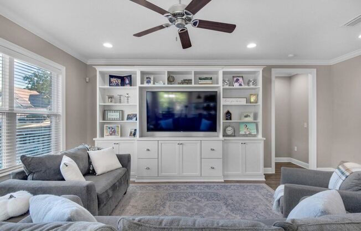
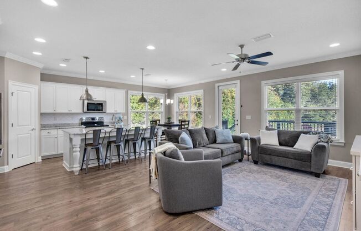
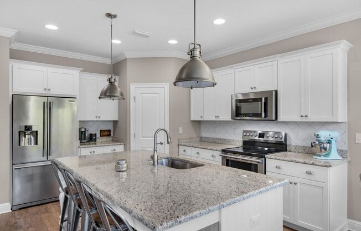
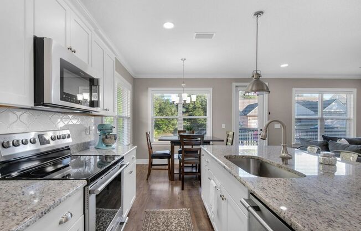
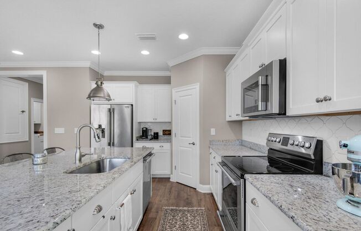
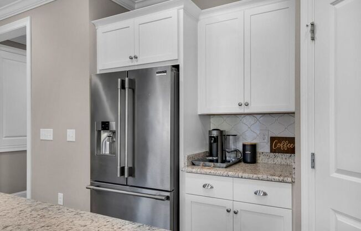
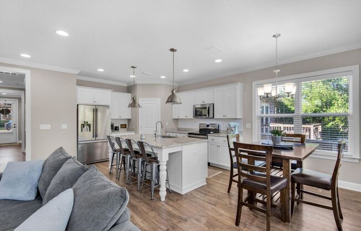
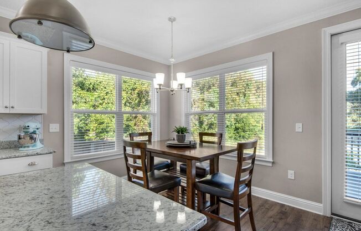
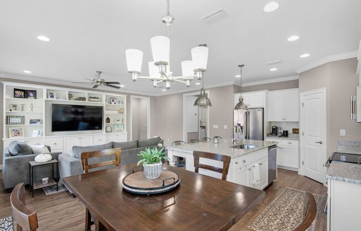
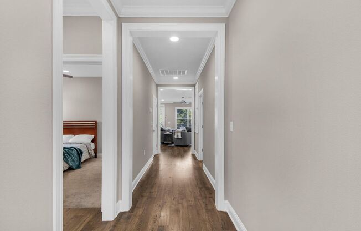
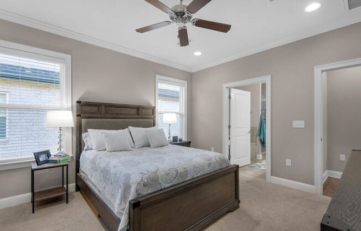
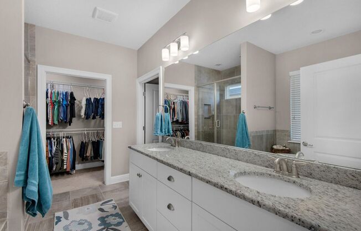
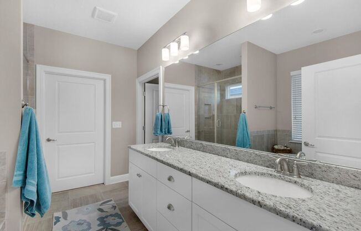
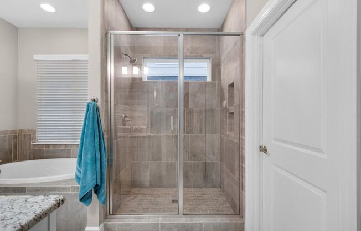
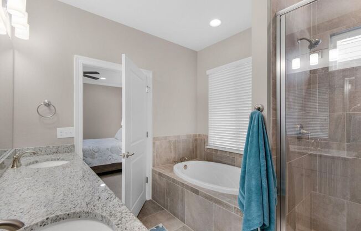
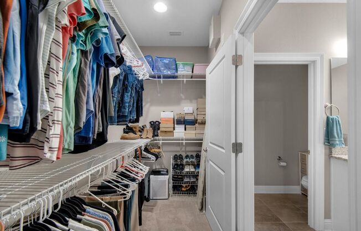
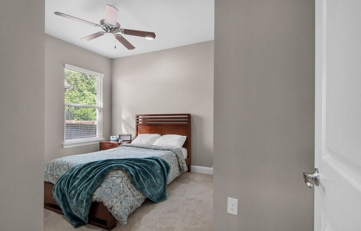
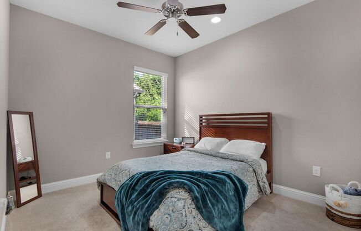
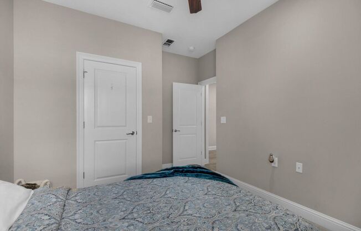
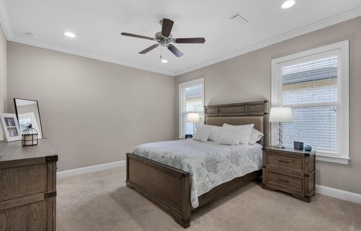
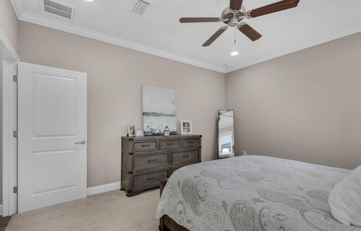
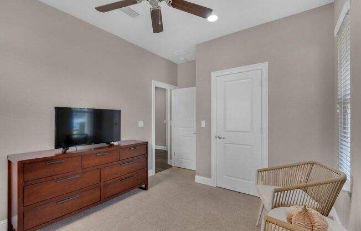
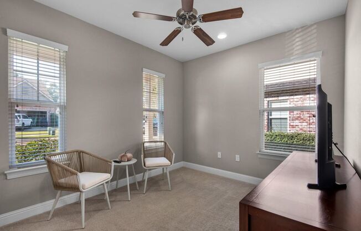
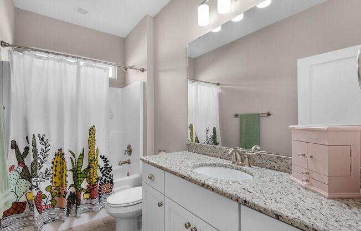
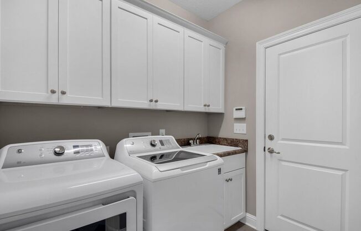
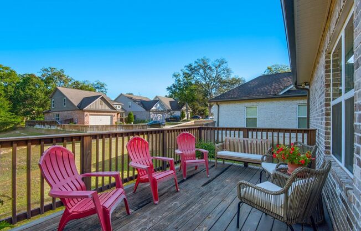
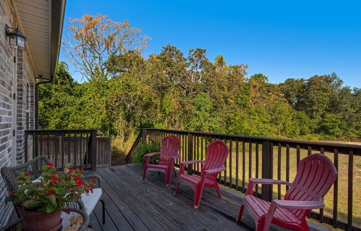
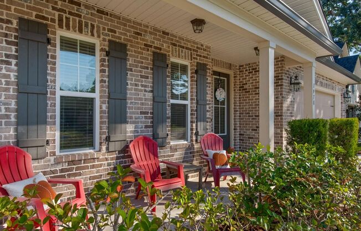
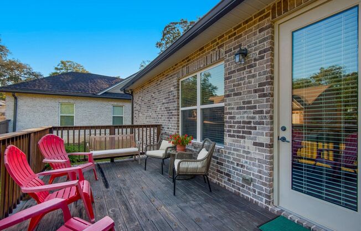
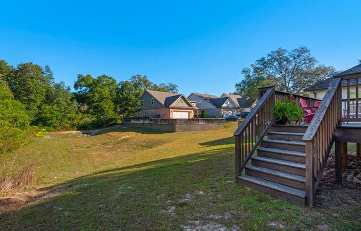
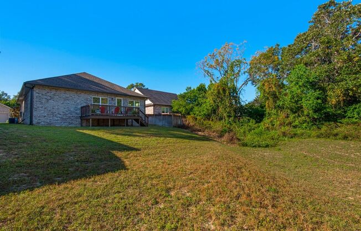
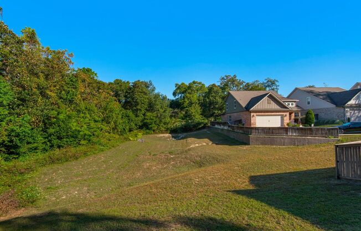
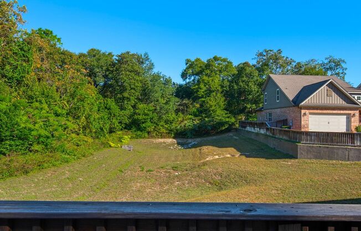
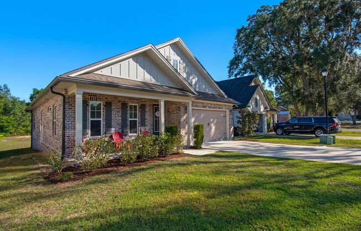
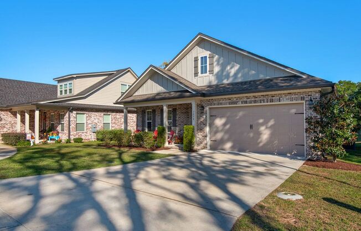
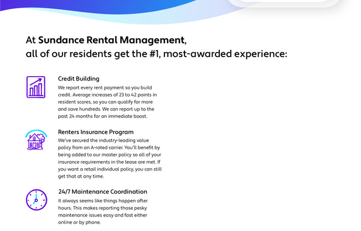
1978 Hattie Mae Lane
Niceville, FL 32578

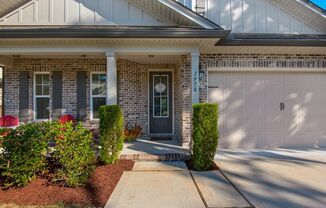
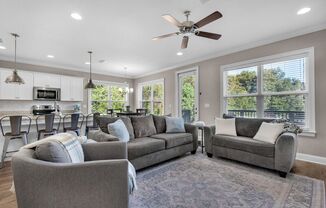
Schedule a tour
Units#
$2,850
3 beds, 2 baths,
Available December 1
Price History#
Price dropped by $100
A decrease of -3.39% since listing
28 days on market
Available as soon as Dec 1
Current
$2,850
Low Since Listing
$2,850
High Since Listing
$2,950
Price history comprises prices posted on ApartmentAdvisor for this unit. It may exclude certain fees and/or charges.
Description#
This beautifully maintained 3-bedroom 2-bathroom home is centrally located for effortless commuting and features a perfect open-concept design. The gorgeous kitchen is a chef's dream, complete with granite countertops, bar seating for four, a stylish tile backsplash, a large pantry, stainless steel appliances, and a cozy dining area. The inviting family room features custom built-in cabinets and a 70-inch flat-screen TV, which will remain in the home. With a mix of laminate, tile, and carpeted flooring, along with elegant crown molding and ample storage throughout, this home exudes comfort and style. Step outside to the large back deck overlooking a serene green zone, perfect for relaxation or entertaining. The beautiful, fully fenced yard is equipped with a sprinkler system to keep your outdoor space vibrant year-round. All bedrooms are spacious and filled with natural light, creating a warm and welcoming atmosphere. The primary bath offers a luxurious soaking tub, a large stall shower, and an enormous walk-in closet for all your storage needs. This home has been lovingly cared for and is ready for you to move in! Please note that HOA rules and regulations apply, and lawn pest control is included in the monthly rent. Don’t miss the opportunity to make this stunning home your own! In addition to the rental amount, all Sundance Rental Management residents are enrolled in the Resident Benefits Package (RBP) for $25.00/month which includes liability insurance, credit building to help boost the resident’s credit score with timely rent payments, and much more! The benefits can be found on our website under Tenant FAQ
Listing provided by AppFolio