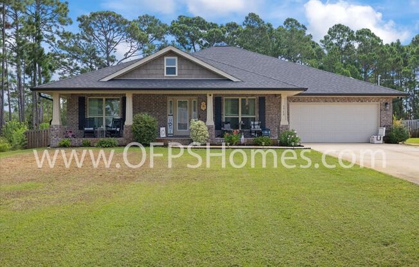
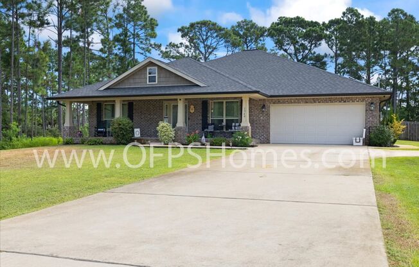
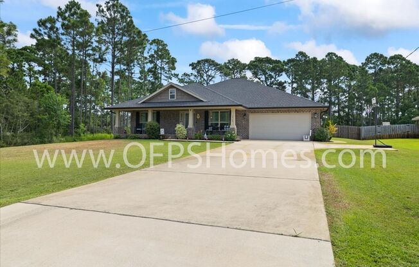
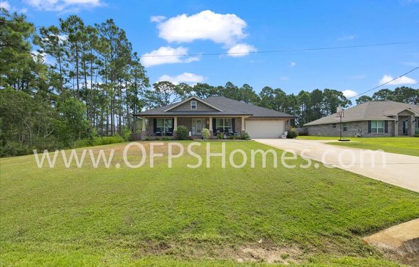
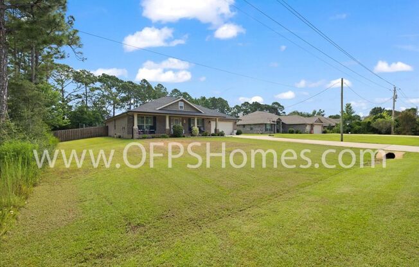
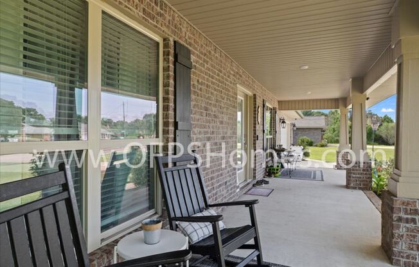
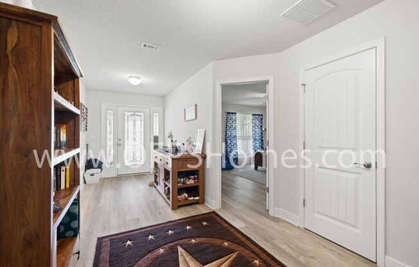
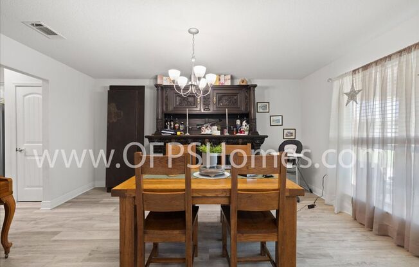
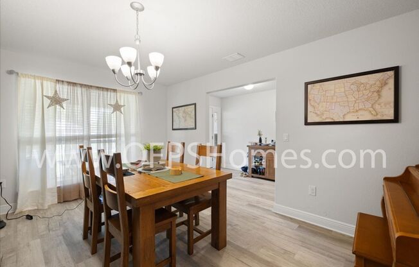
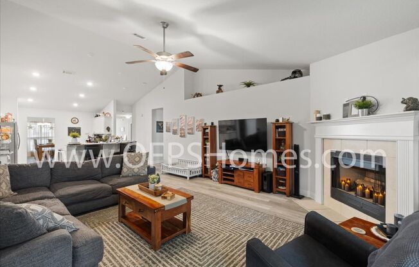
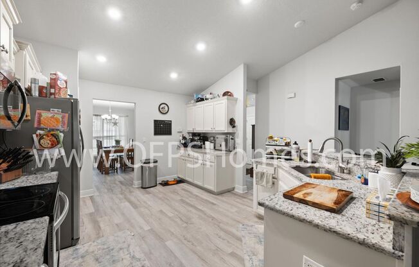
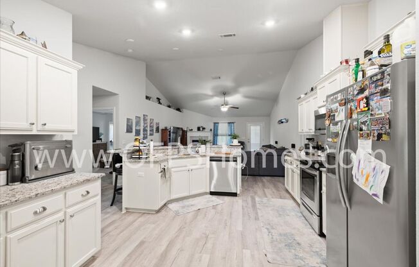
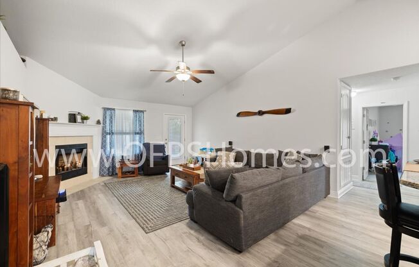
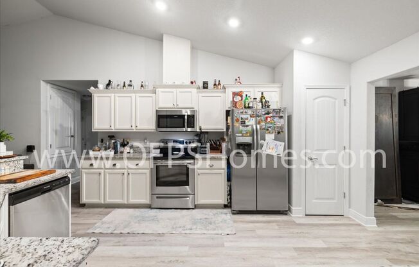
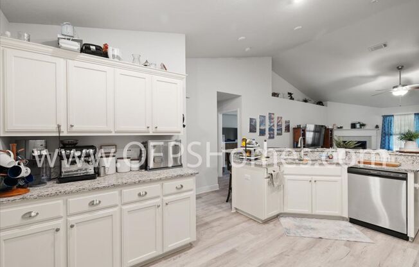
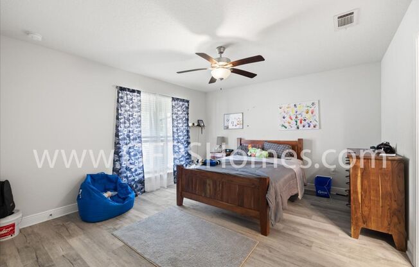
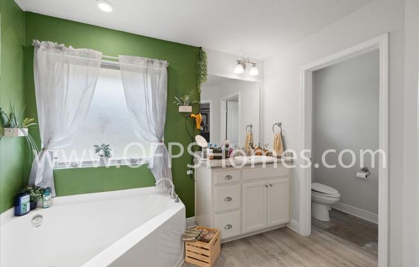
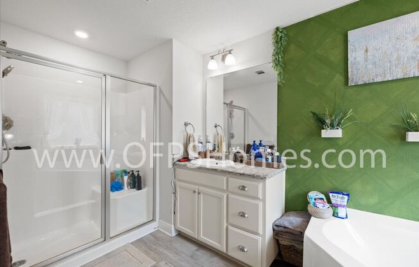
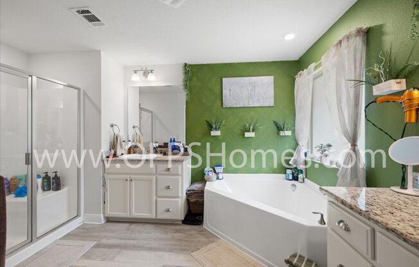
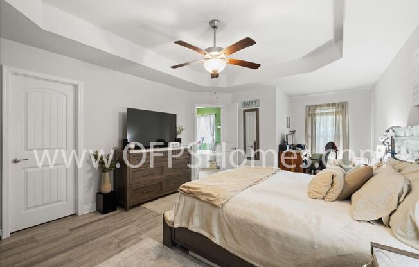
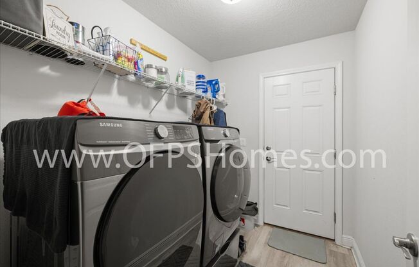
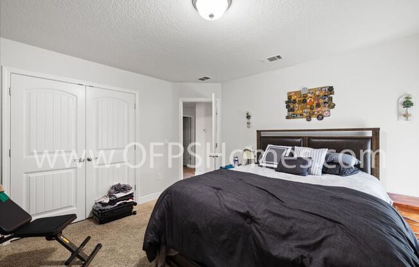
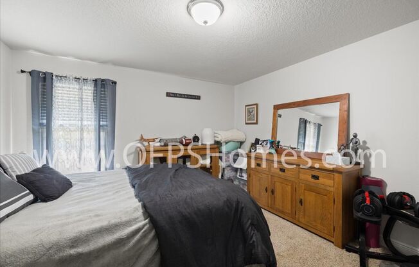
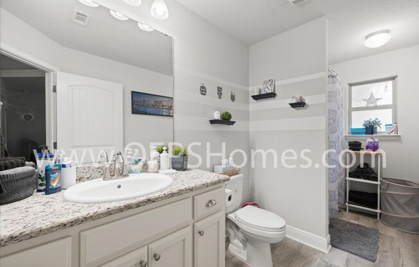
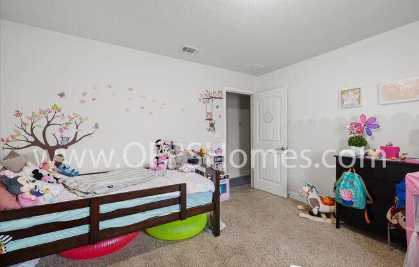
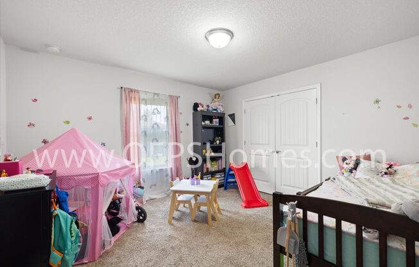
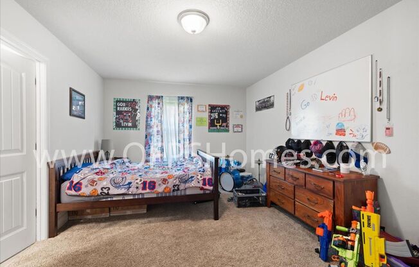
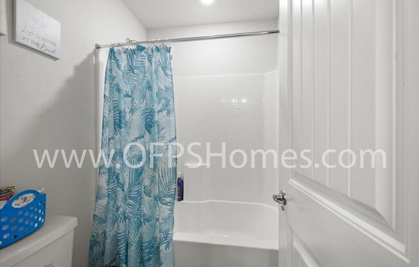
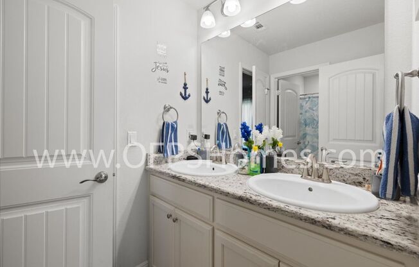
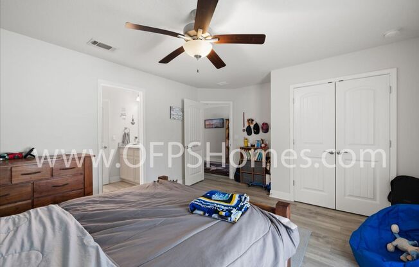
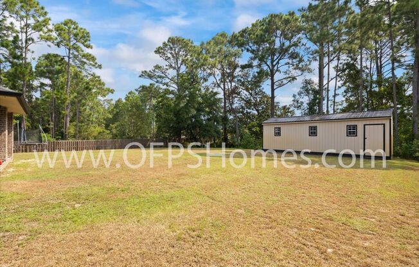
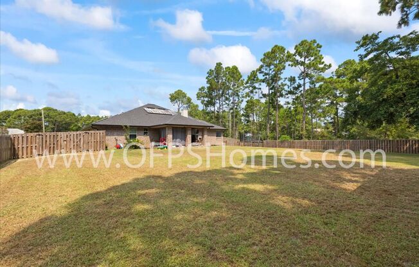
1960 Edgewood Drive
Navarre, FL 32566

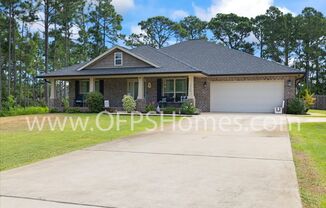
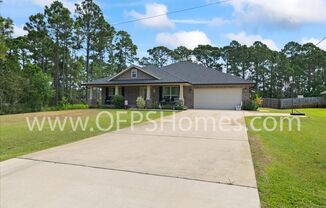
Schedule a tour
Units#
$3,000
5 beds, 3 baths,
Available December 23
Price History#
Price dropped by $500
A decrease of -14.29% since listing
96 days on market
Available as soon as Dec 23
Current
$3,000
Low Since Listing
$3,000
High Since Listing
$3,500
Price history comprises prices posted on ApartmentAdvisor for this unit. It may exclude certain fees and/or charges.
Description#
AVAILABLE .... December 23, 2024! 5bd/3bthrm corner lot home in Holley By The Sea. Holley by the Sea Recreation Center amenities include a club house, pools, tennis courts, gym, boat launch, picnic area and a large playground. You will be within 5 miles of our beautiful Navarre Beach. Home boasts a large front porch, perfect for enjoying the evenings and a large entry foyer. Formal Dining Room/Flex space is located to the right when you come in. LVP floors are throughout the home, with carpet in the bedrooms. Kitchen has granite counter tops and stainless steel appliances. Living Area is open with a decorative fireplace (fireplace is non-functional). Primary Bedroom has a tray ceiling and Primary bathroom has a lovely accent wall over tub. Home has solar panels (AS IS)! AS IS garage fridge and shed. No smoking a no cats allowed. Dogs allowed upon approval with a non-refundable pet fee and with a report. All applicants are required to complete an application on regardless of if they own a pet or not. Applicants with an ESA are also required to complete the application. We also offer a security deposit waiver option for tenants such that they do not have to pay a security deposit upfront. Terms and conditions apply. Review addenda for details. This property is a part of a Homeowners Association and tenants will be required to adhere to certain rules and restrictions. If you have any questions, you may request to view the HOA Covenants prior to application. *** This home is not furnished. Photos taken with occupants in home *** ** Fees Required once an application is approved include, but may not be limited to: Security Deposit, Non-Refundable Fees (cleaning and rekey), $20 Certified Mail Fee, and Pet Fees (when applicable)
Listing provided by AppFolio