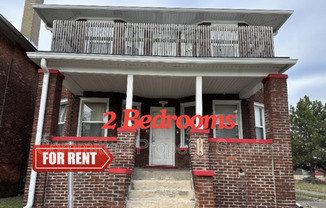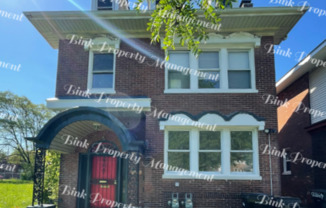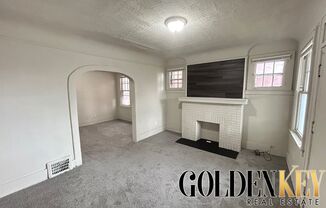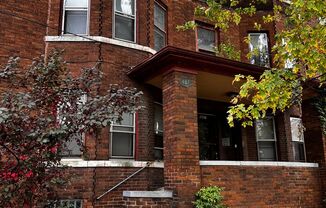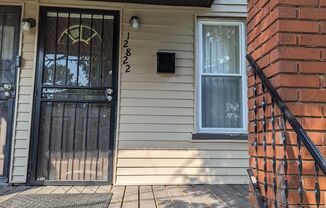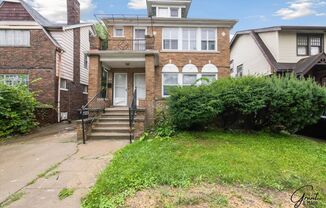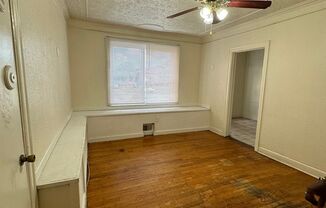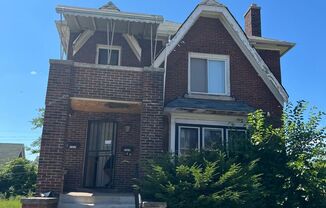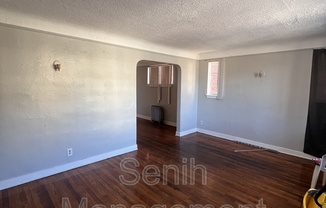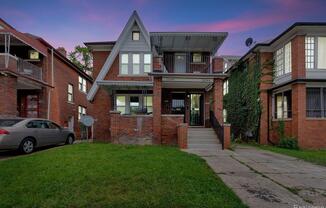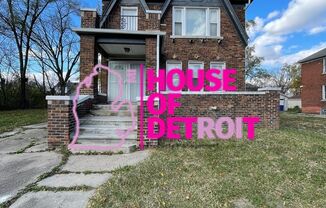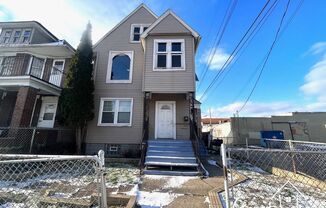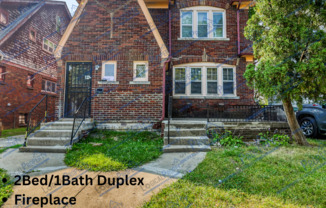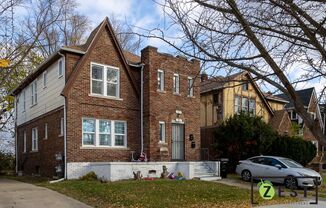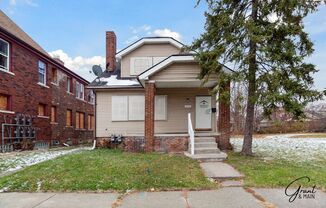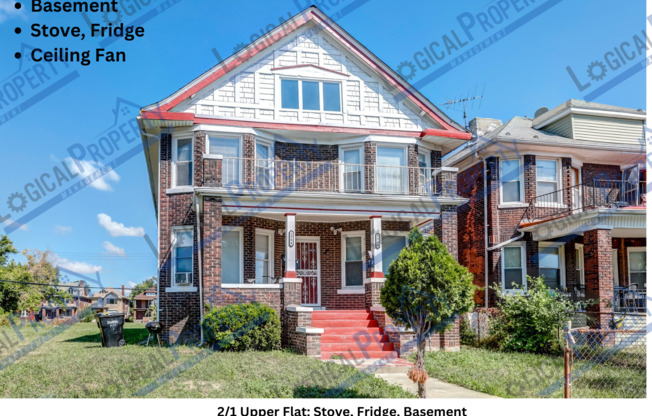
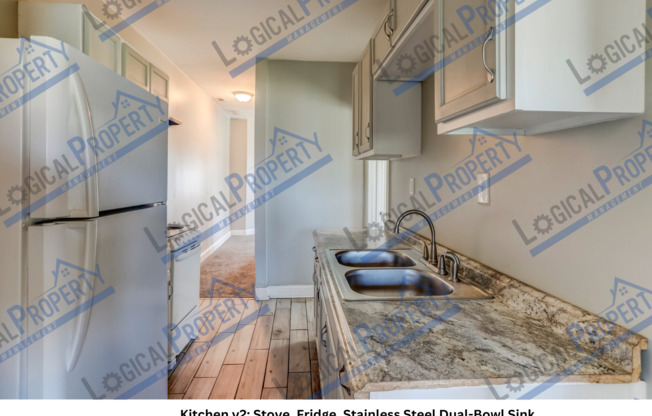
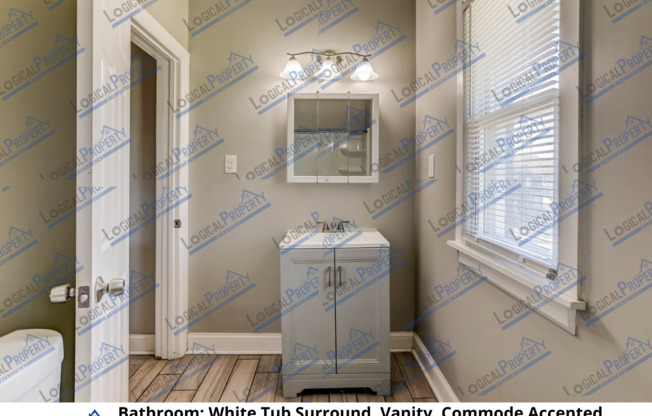
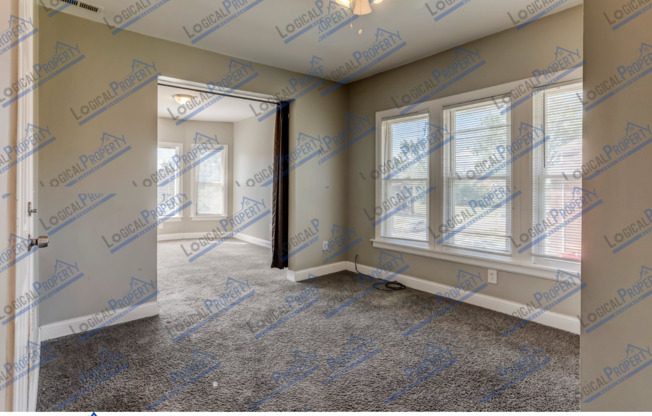
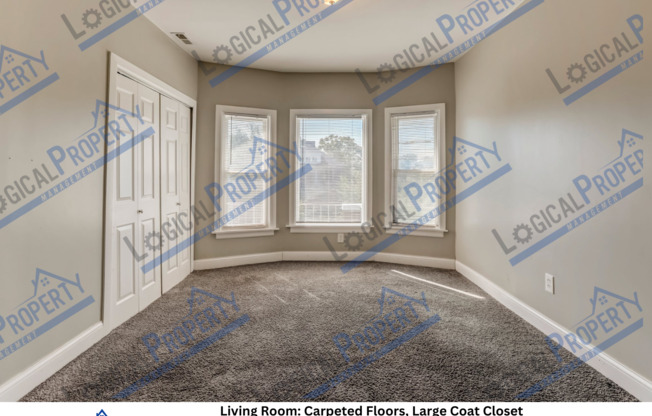
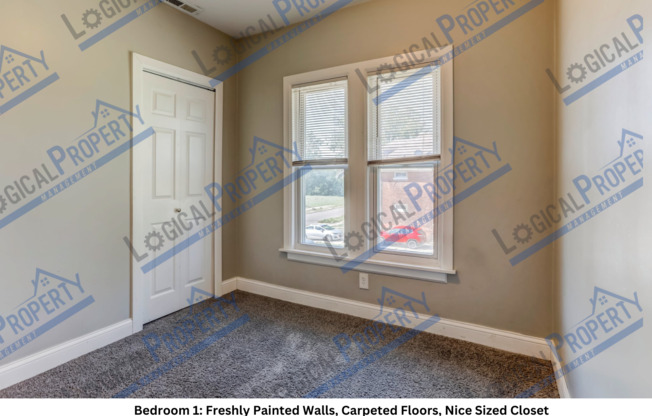
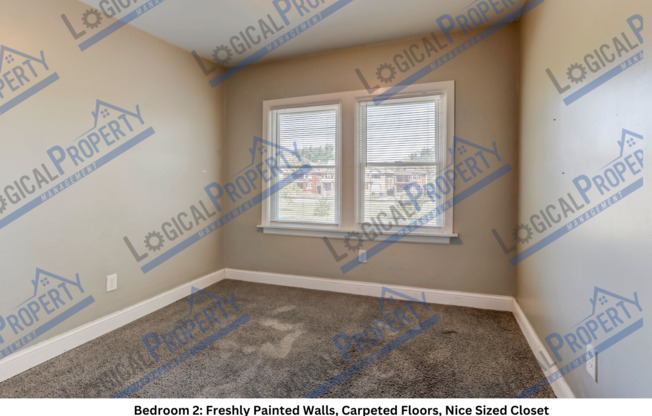
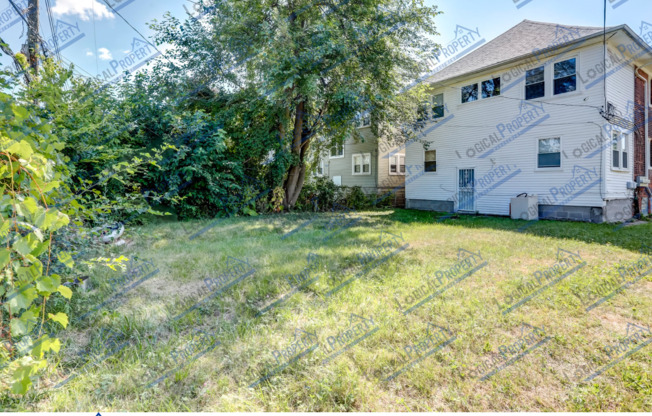
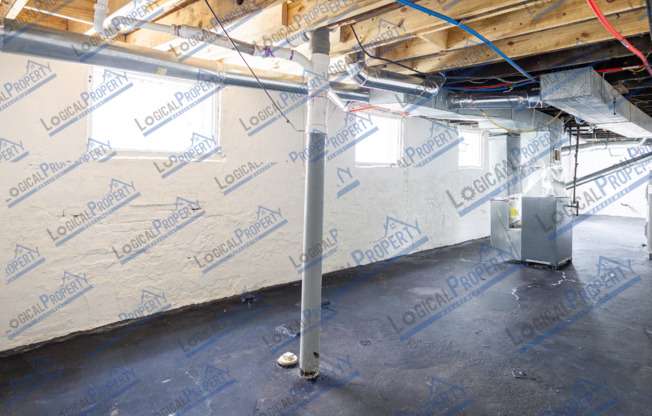
1944 SEWARD ST
Detroit, MI 48206

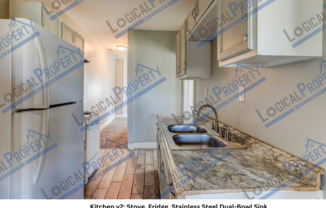
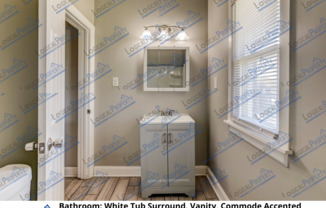
Schedule a tour
Similarly priced listings from nearby neighborhoods#
Units#
$1,050
2 beds, 1 bath, 806 sqft
Available now
Price History#
Price unchanged
The price hasn't changed since the time of listing
14 days on market
Available now
Price history comprises prices posted on ApartmentAdvisor for this unit. It may exclude certain fees and/or charges.
Description#
Showings Start Soon! DIRECTIONS: Upper Left Unit This cozy 2-bedroom, 1-bathroom unit is conveniently located just 5 minutes away from the Lodge Freeway, with many amenities within a 10 to 15-minute walk. Upon entering, you will notice the freshly painted walls and newly installed blinds throughout the house. The kitchen is user-friendly with ample cabinets, and it comes equipped with a stove and fridge. The bathroom features a white and grey theme, with a crisp white tub surround and ceramic tiled flooring. The living room boasts three large floor-to-ceiling windows and carpeted flooring that extends to the 2 bedrooms and the dining area. Both bedrooms have ample space, and nice sized closets. All appointments are conveniently set at our website! INFORMATION: Address:1944 Seward St Detroit, Unit 2 MI 48206 Availability: Immediately Rent: $1050 Security Deposit: 1 -1.5 month Style: 4Plex # Bedrooms: 2 # Baths: 1 Bedroom 1: 11 x 10 Bedroom 2: 10 x 9 Kitchen: 6 x 11 Dining Room: 10 x 10 Living Room: 14 x 10 Basement: Unfinished Garage: None HVAC: Furnace & HWH to be installed upon Lease Signing Schools: Detroit Amenities: Rear Porch, Ceiling Fan Appliances: Stove, Fridge Utilities: Tenants are responsible for all utilities Year Built: 1917 Lot Size: 35 x 133 Pets: Furry Companions Are Most Welcome! (Additional fees based on size & breed) *All measurements are approximate and renters must do their own verification. The rental/lease will comply with the City of Detroit Ordinance, regulating the use of criminal background checks - with criminal backgrounds a fair opportunity. More info, call Office of Civil Rights Reminder: Our Marketing Department hours are from 9am-6pm/EST (Mon-Fri). NO SUPPORT for showings from 6pm-8pm/EST and weekends. Ceiling Fan Stove
