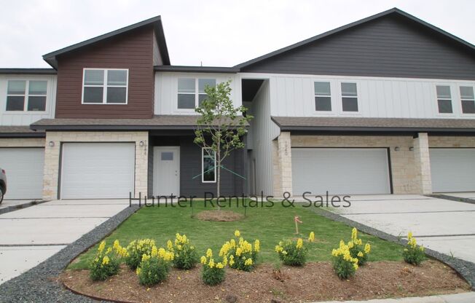
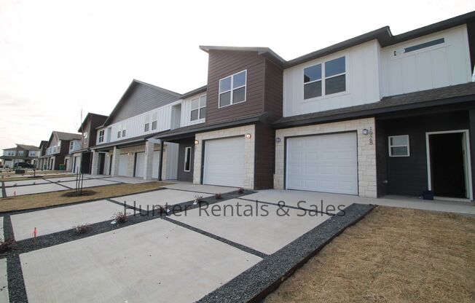
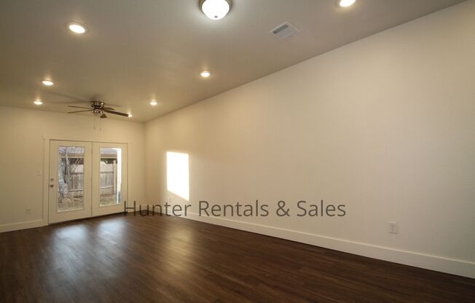
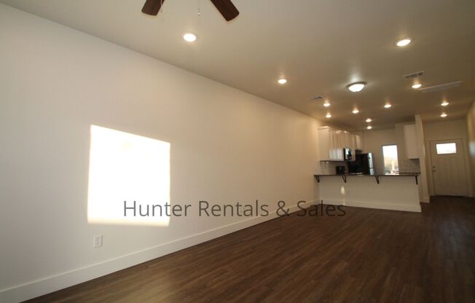
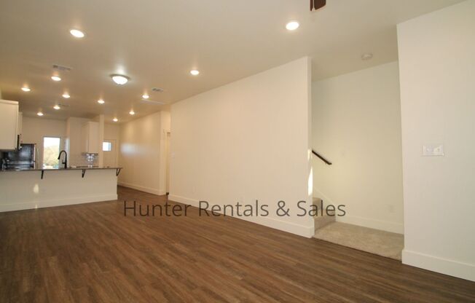
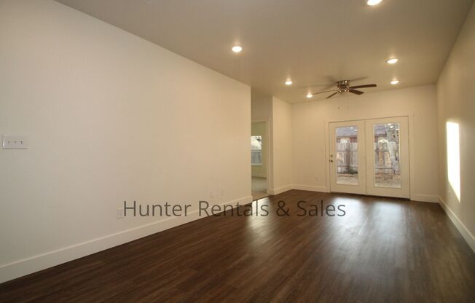
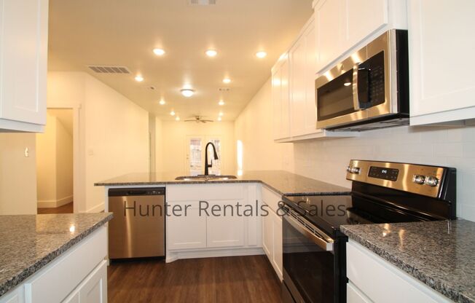
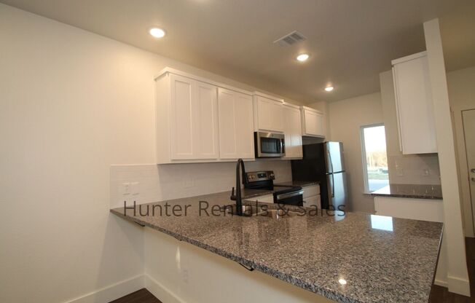
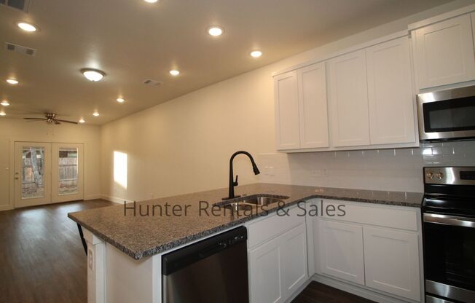
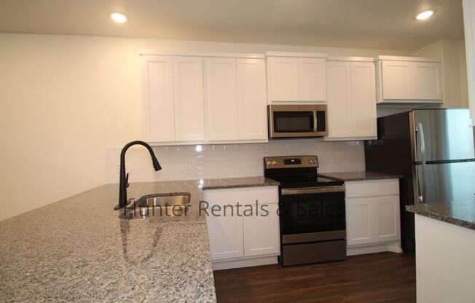
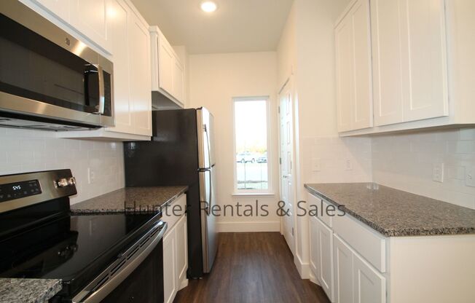
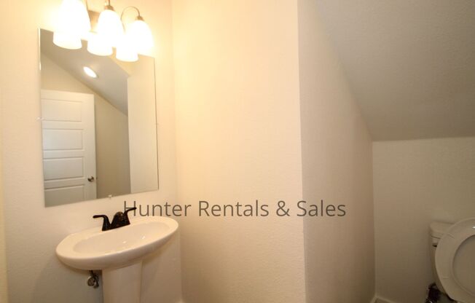
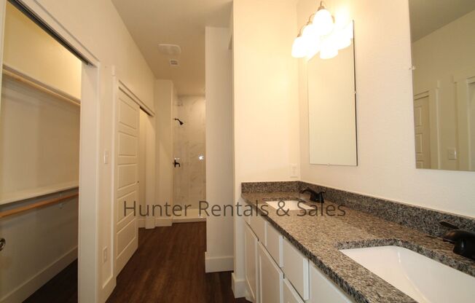
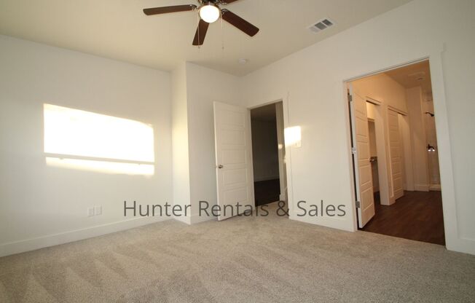
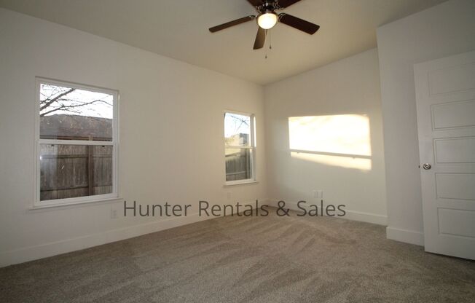
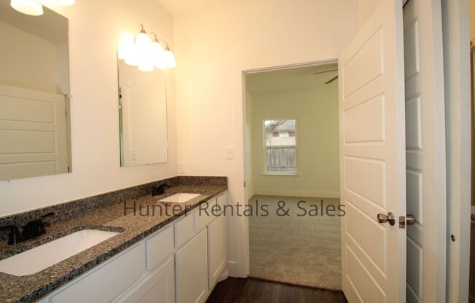
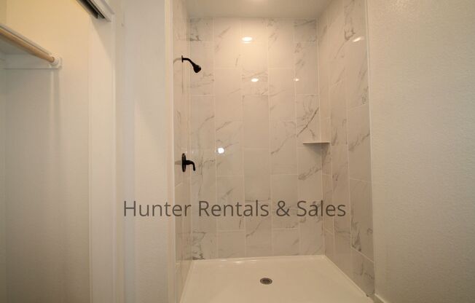
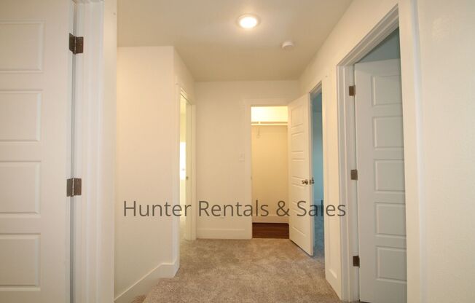
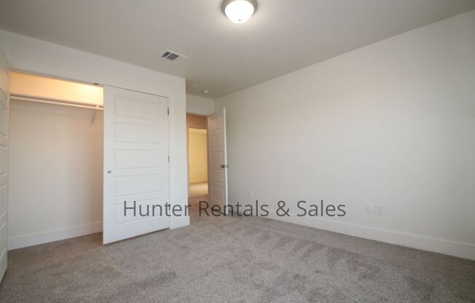

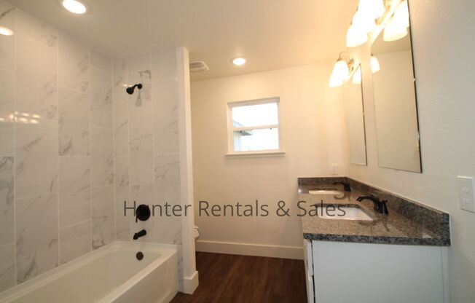
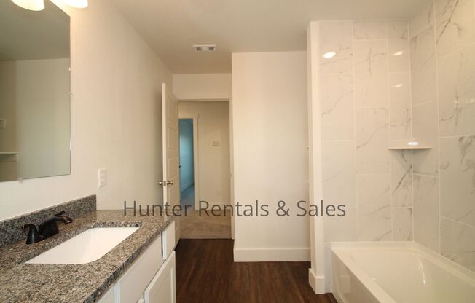
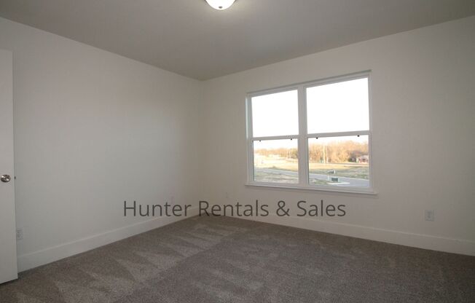
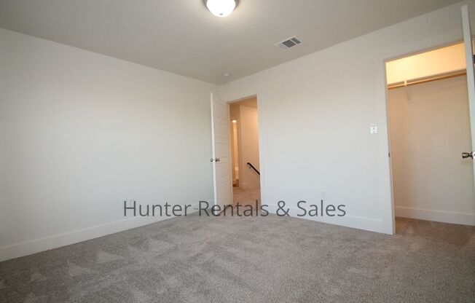
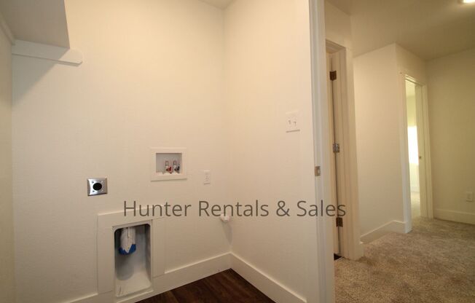
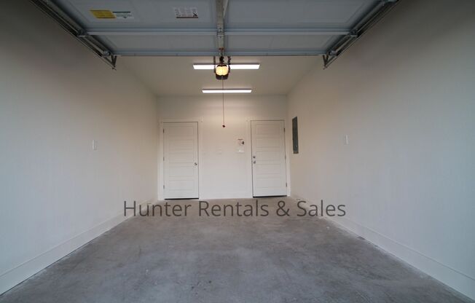
Upscale Four-Bedroom Townhome!
1944 ROYAL LOOP, Belton, TX 76513

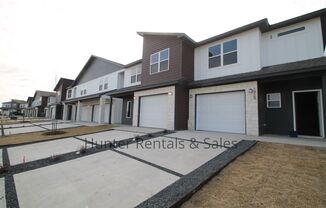
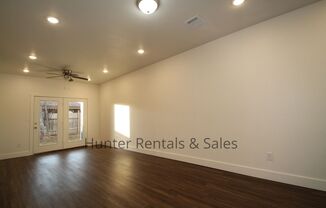
Schedule a tour
Units#
$1,725
4 beds, 2.5 baths,
Available now
Price History#
Price dropped by $50
A decrease of -2.82% since listing
69 days on market
Available now
Current
$1,725
Low Since Listing
$1,725
High Since Listing
$1,775
Price history comprises prices posted on ApartmentAdvisor for this unit. It may exclude certain fees and/or charges.
Description#
This stylish four-bedroom townhome is truly luxurious and loaded with amenities! The modern architectural style of the exterior is impressive and well complimented with attractive landscaping. Approximately 1,683 square feet of living space , the posh interior includes luxury plank vinyl flooring in the living and wet areas and upgraded carpet in the bedrooms. The main living area has abundant natural lighting, ceiling fan, additional LED flush mount lights, and French doors with access to the patio. The kitchen is a chef’s delight with spacious granite counter tops, all stainless appliances, breakfast bar, and ample cabinet space. The capacious primary bedroom leads to the the spa-like primary bathroom, which features abundant closet space, lengthy granite countertops, double sink vanity, and inviting walk-in shower. The minor bedrooms are serviced by a sizable full bathroom with double sink vanity, and granite counter tops. Additional amenities of this town home include a separate laundry room, powder bathroom on first floor, one-car garage with automatic opener, and window treatments throughout. Foam insulation, a high efficiency central air system, and low-emissivity (low-E) windows make this unit extremely energy efficient and comfortable. This town home is located twelve (12) minutes from Scott & White Hospital, Eight (8) minutes from the University of Mary Hardin-Baylor (UMHB), and thirty-nine (39) minutes north of the city of Round Rock. Lawn care is provided. This property is located in the Royal Heights Homeowners Association, Inc., which ensures well-maintained common areas and deters nuisance activity. PRICE AND AVAILABILITY ARE SUBJECT TO CHANGE WITHOUT NOTICE Application Information: * Offered by Hunter Rentals & Sales Visit our website, , for an online application and to view complete listing information. Questions, call . * We do full background checks & are seeking qualified, long-term residents. To view our rental criteria, visit our website: * Application Fee: $65.00 each. * Security Deposit and rent is due at lease signing. * Once approved, a one-time non-refundable administration fee of $125 will apply. The administration fee is due by the lease start date
Listing provided by AppFolio