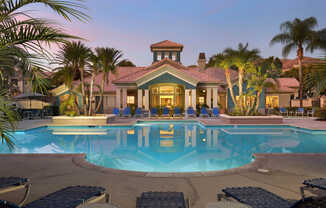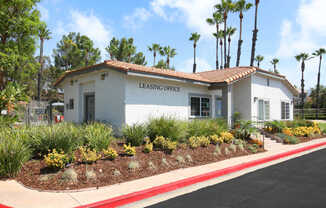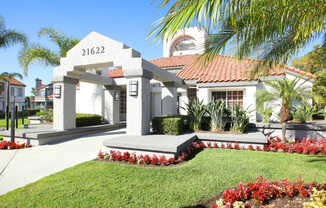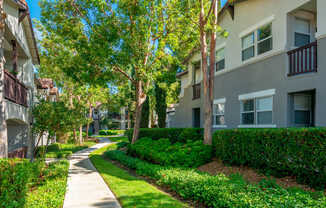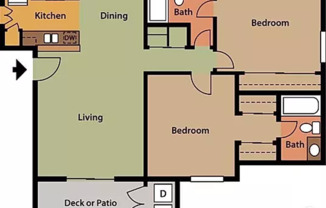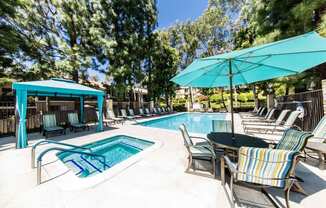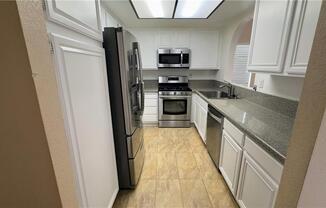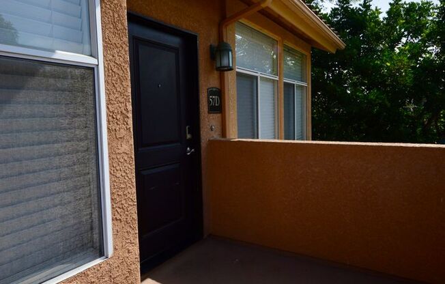
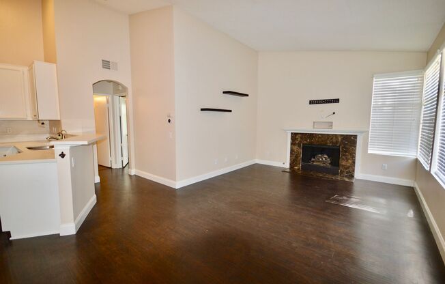
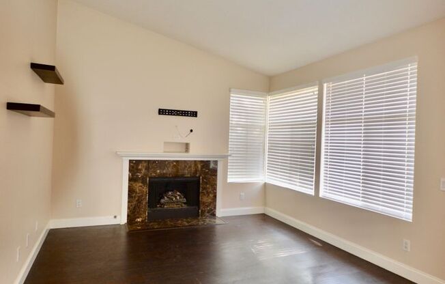
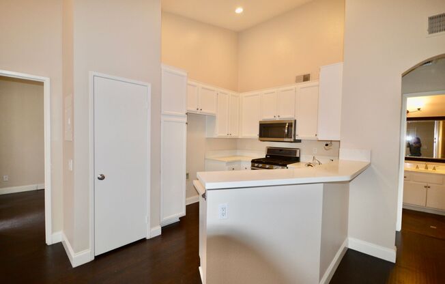
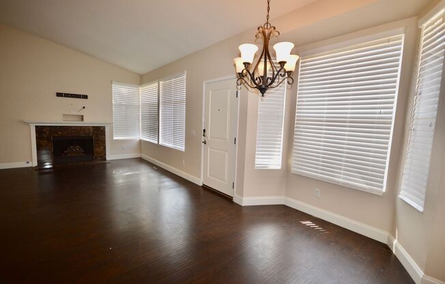
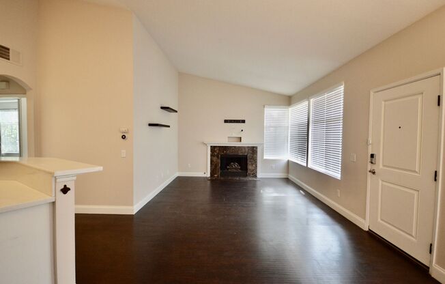
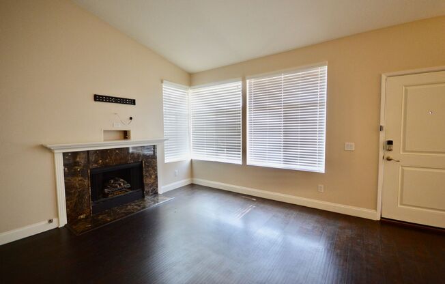
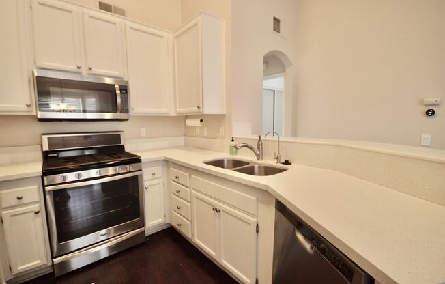
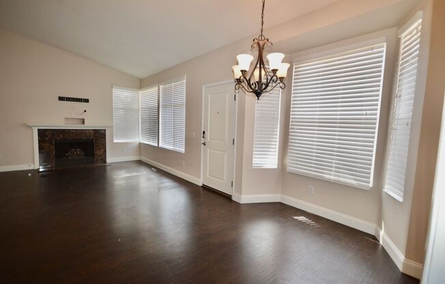
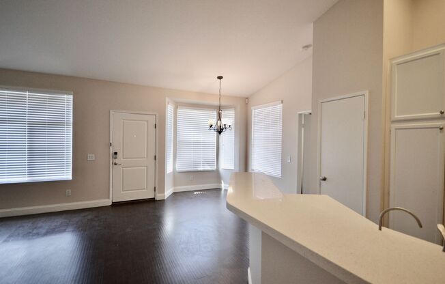
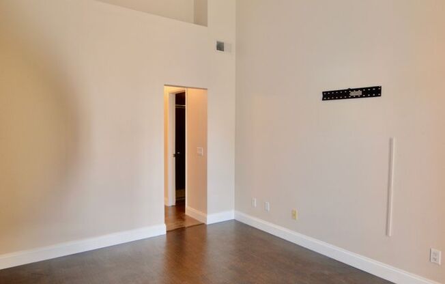
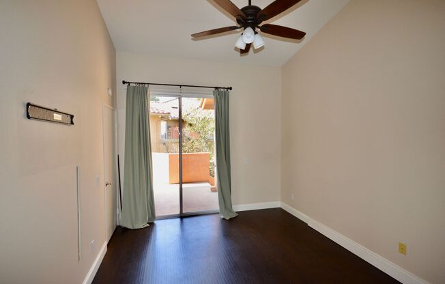
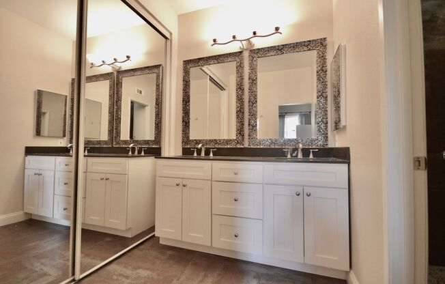
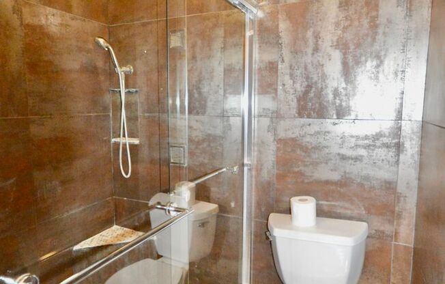
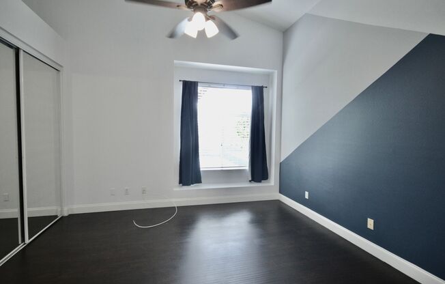
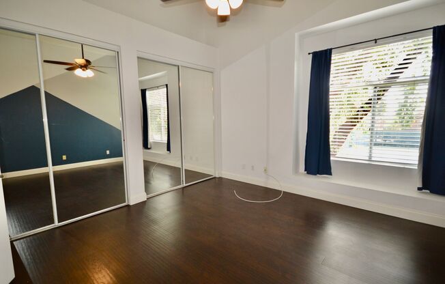
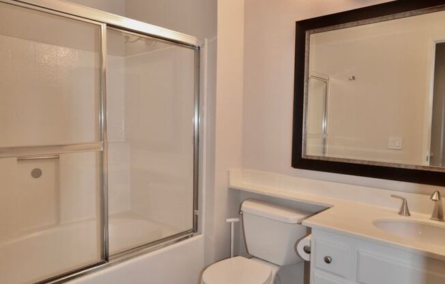
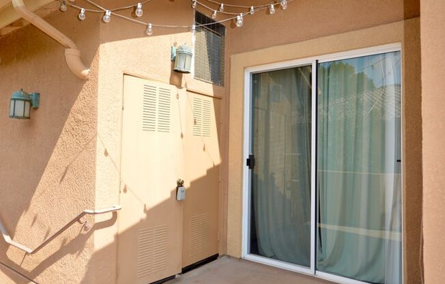
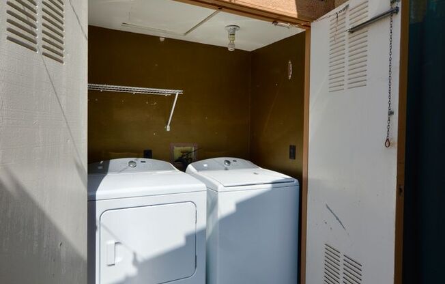
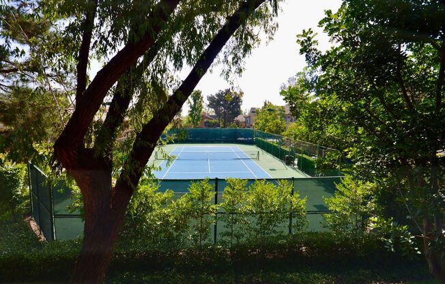
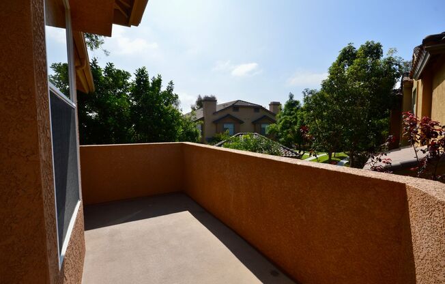
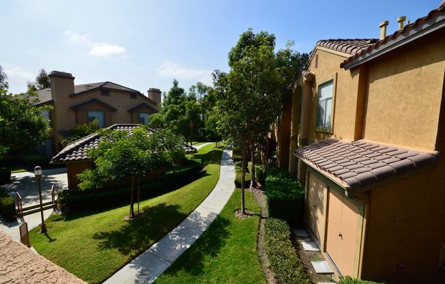
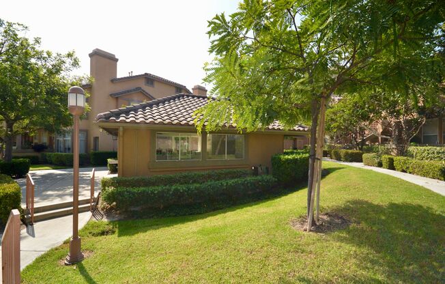
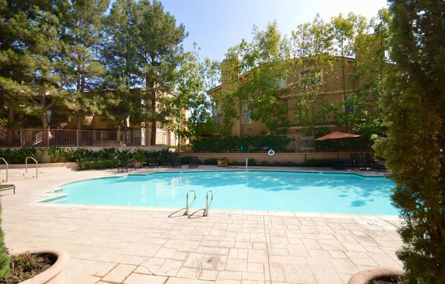
19431 Rue De Valore
Foothill Ranch, CA 92610

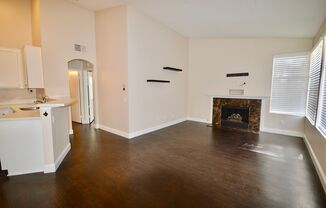
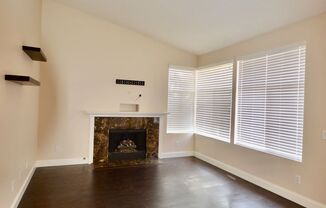
Schedule a tour
Similar listings you might like#
Units#
$2,795
Unit Unit 57D
2 beds, 2 baths,
Available now
Price History#
Price dropped by $100
A decrease of -3.45% since listing
25 days on market
Available now
Current
$2,795
Low Since Listing
$2,795
High Since Listing
$2,895
Price history comprises prices posted on ApartmentAdvisor for this unit. It may exclude certain fees and/or charges.
Description#
Wonderful 2 bedroom in gated Foothill Ranch community. Upstairs unit with a spacious open living room, dining room and kitchen area with gas fireplace, dark hardwood floors and vaulted ceilings. Kitchen features quartz countertops, recessed lighting, a pantry and stainless steel appliances. Primary bedroom has vaulted ceilings, sliding glass door to patio and attached bathroom with a spacious closet, dual sinks and upgraded shower surround. Very spacious second bedroom and hall bathroom. Home features one car detached garage, washer/dryer laundry space on patio and central AC/heat. Community features lovely greenbelts, 2 pools, fitness center, putting green, tennis court and EV chargers. No pets, please. Resident Benefits Package is required and is charged at $20/month above the rent. Liability Insurance will be required and is charged at $15/month above the rent. Click to schedule a showing. Find the property you are interested in and click on schedule a viewing. You will have to answer a few pre-qualifying questions and you'll need to upload a picture of your photo ID. Once completed you can pick a time to come view the property on your own. Instructions on how to access the lockbox will be sent once you've scheduled an appointment. *PROPERTY IS MONITORED FOR SECURITY* Contact: Leasing Department @
Listing provided by AppFolio
