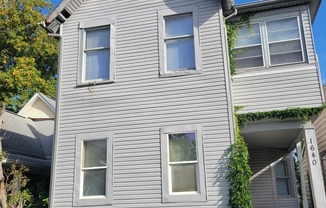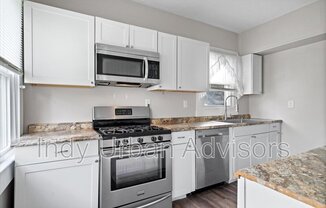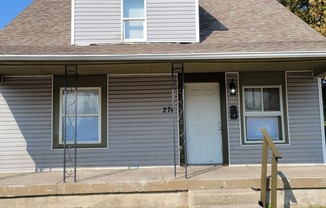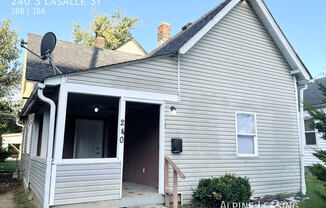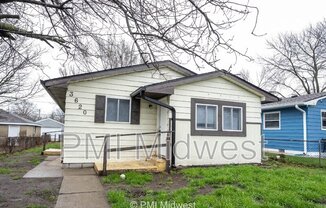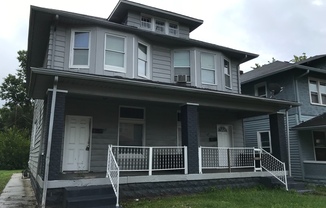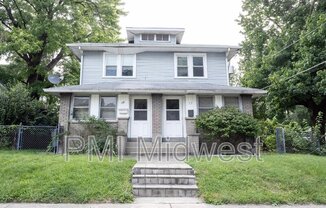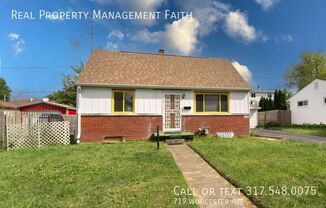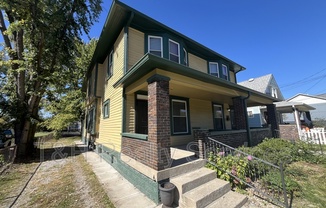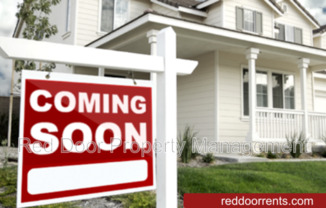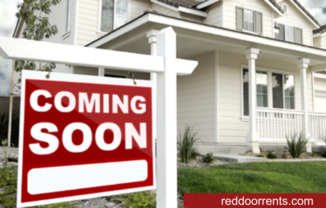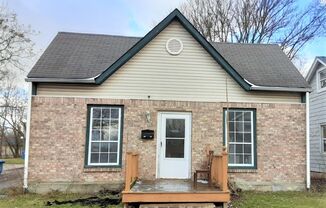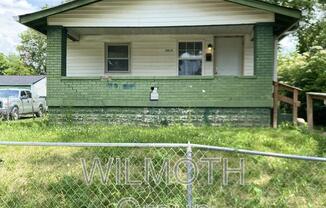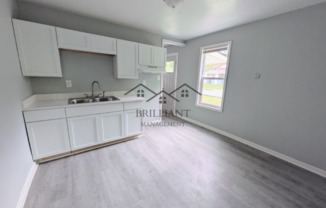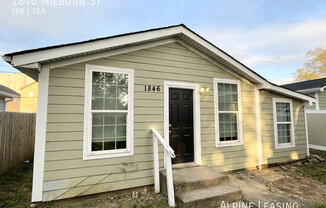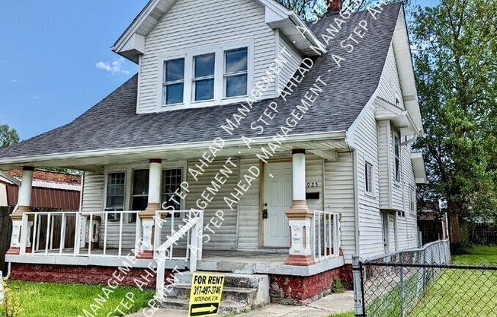
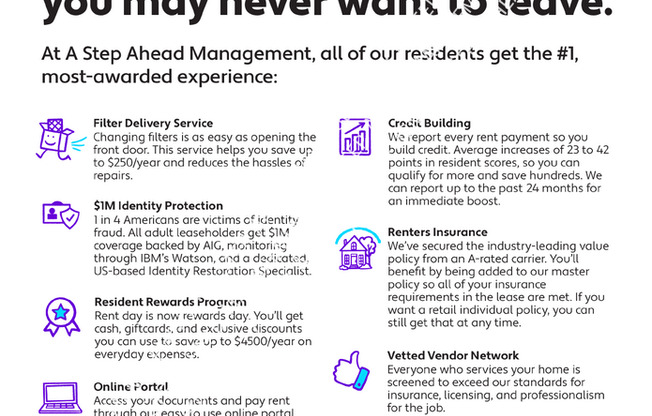
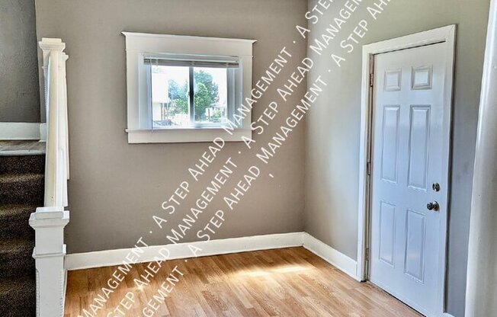
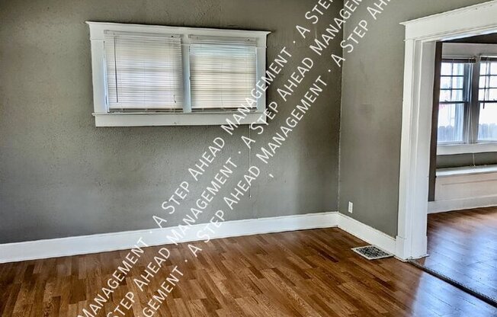
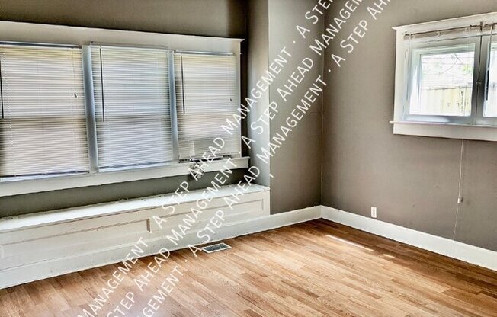
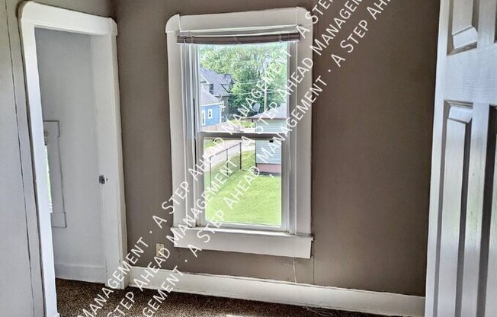
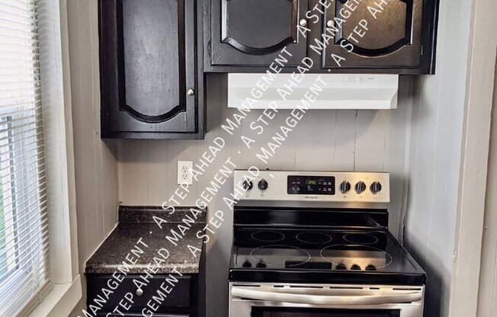
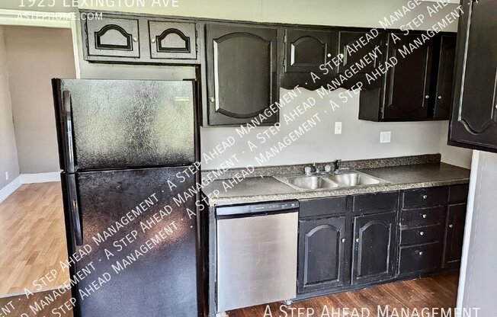
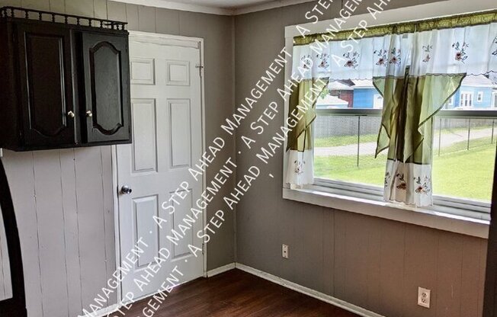
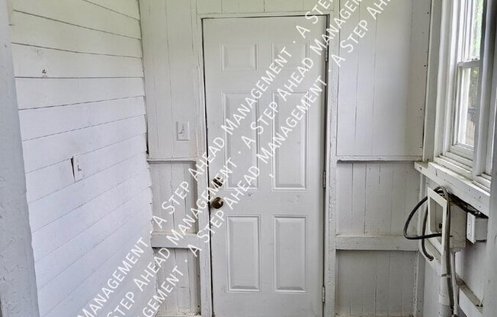
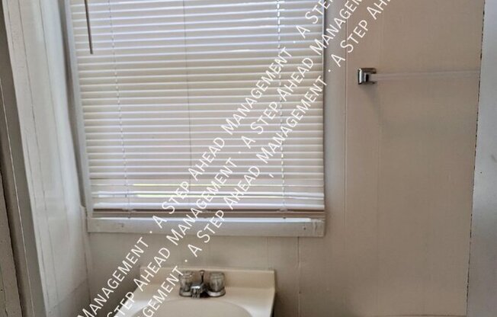
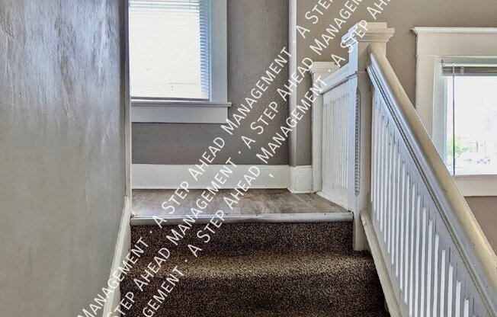
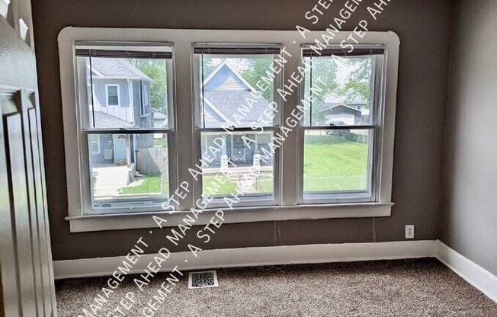
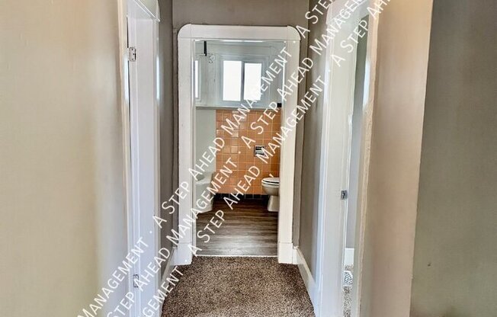
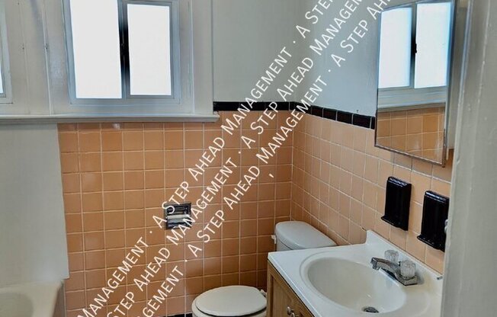
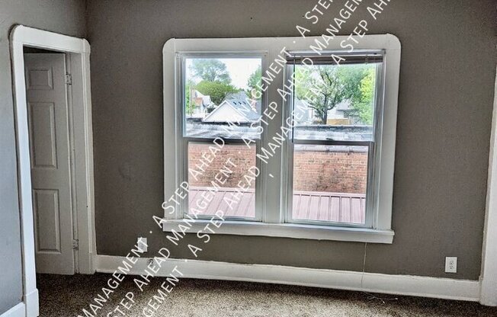
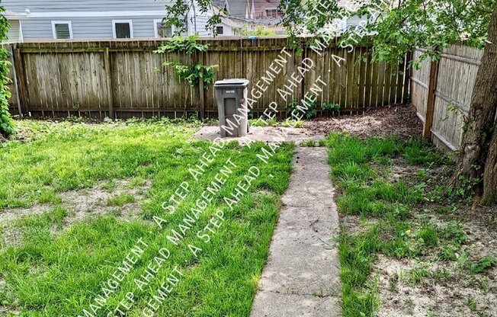
1925 Lexington Ave
Indianapolis, IN 46203

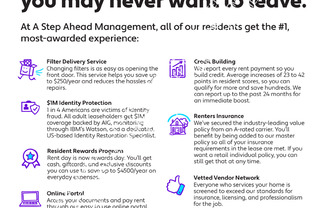
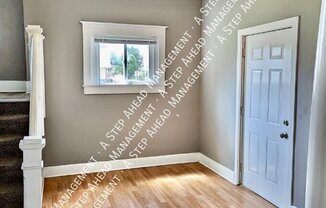
Schedule a tour
Similarly priced listings from nearby neighborhoods#
Units#
$1,399
3 beds, 2 baths, 2,434 sqft
Available now
Price History#
Price dropped by $76
A decrease of -5.15% since listing
13 days on market
Available now
Current
$1,399
Low Since Listing
$1,399
High Since Listing
$1,475
Price history comprises prices posted on ApartmentAdvisor for this unit. It may exclude certain fees and/or charges.
Description#
This large two-story 3 bedroom and 2 full bathroom home with tons to offer. As you approach the home find a large covered front porch area. As you enter the home you are greeted in a large entry area with gorgeous laminate hardwood floors. The beautiful woodwork on the stairs, columns, built-in bench seating, and trim give this home a wonderfully classic feel. The main floor boasts a large living room and separate dining room as well as a full bathroom. The kitchen is perfect and offers stainless steel stove, dishwasher and a fridge. Separate laundry room with washer and dryer hook-ups on the main floor. All three bedrooms are located upstairs along with the other full bathroom. All bedrooms have walk-in closets. Large unfinished basement. Updated light fixtures and blinds provided throughout most the home. Fenced rear yard. Street parking. Central air. Stainless steel Stove, dishwasher and Fridge included! Minimum Security deposit = $1,475 Lease Term - minimum of 14 months No Cats Allowed. Utilities - tenant is responsible for all utilities of gas, electricity, water and sewer. Call the school directly to verify the district. Section 8 not accepted. $55 application fee for one anyone over the age of 18. Applications are completed online at Application criteria also available to review at Pet Fee - NOT CATS ALLOWED. $300 non-refundable pet fee per pet. Max two pets. Monthly pet fee of $30 per pet. Aggressive breed dogs allowed by must have required insurance. Call or email for details All A Step Ahead Management residents are enrolled in the Resident Benefits Package (RBP) for $45/month which includes renters insurance, credit building to help boost your credit score with timely rent payments, $1M Identity Protection, HVAC air filter delivery (for applicable properties), a best-in-class resident rewards program, and much more! More details upon application approval. A STEP AHEAD MANAGEMENT CAN BE REACHED AT via email at OR ONLINE AT Stove
