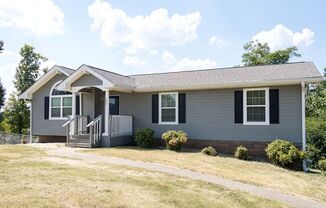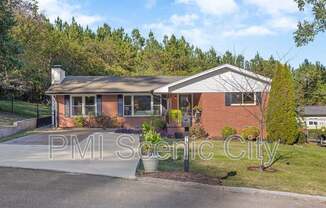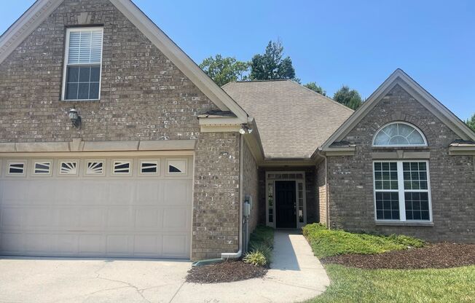
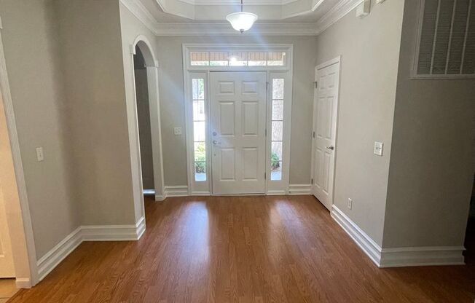
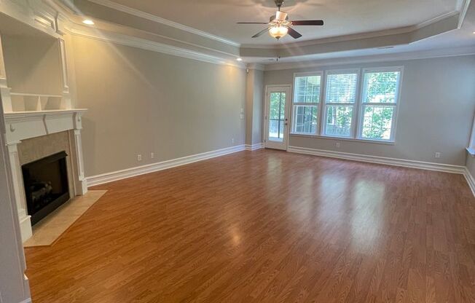
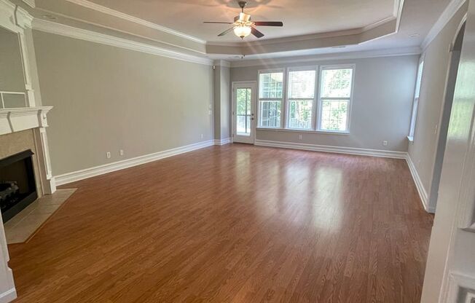
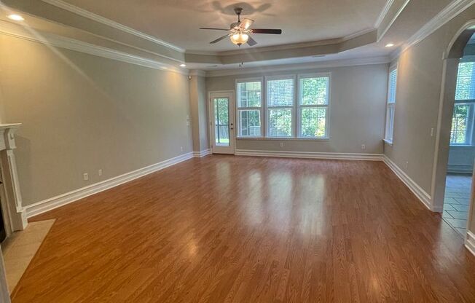
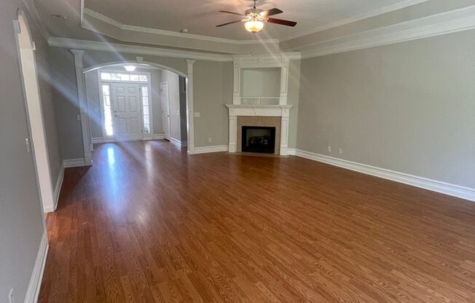
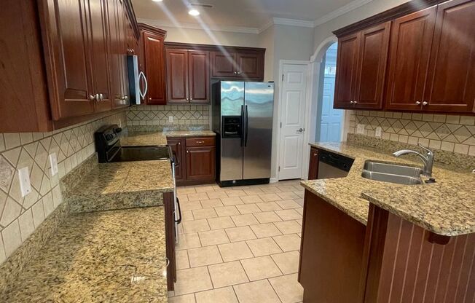
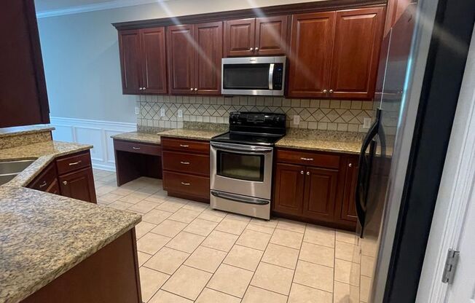
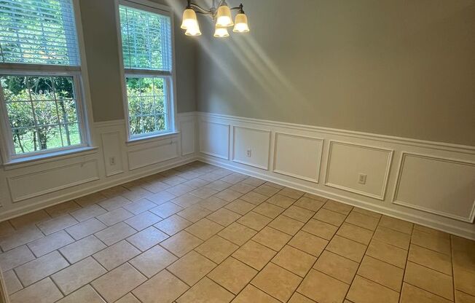
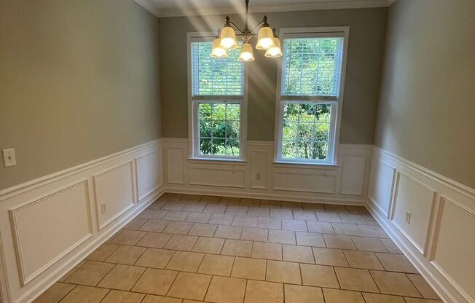
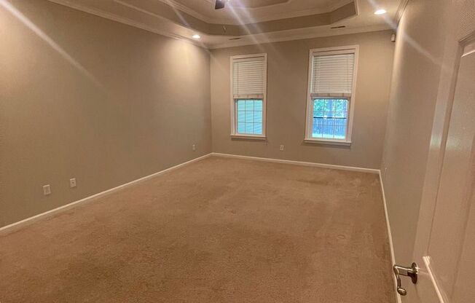
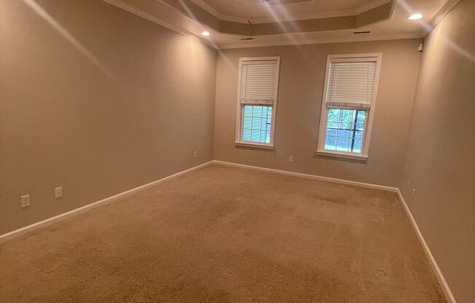
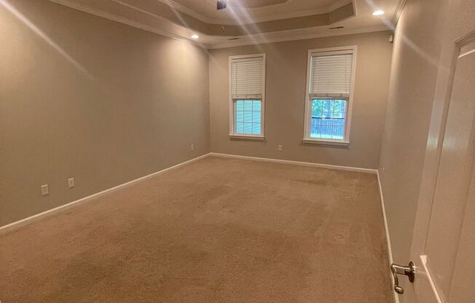
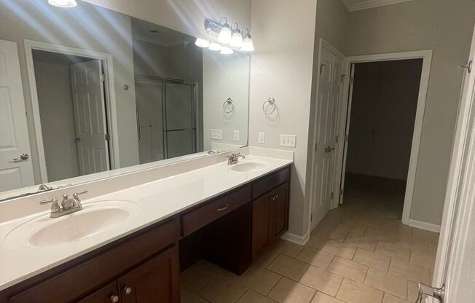
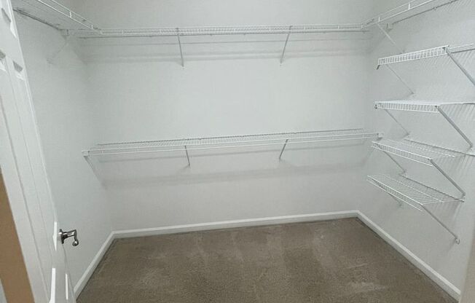
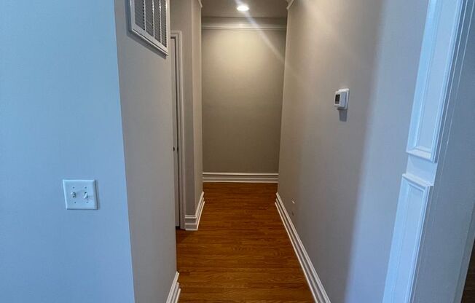
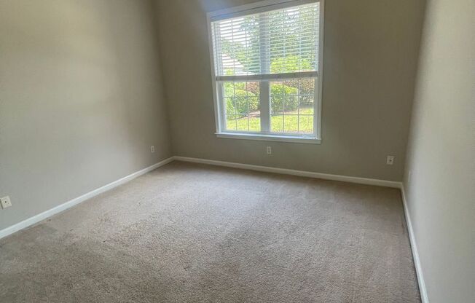
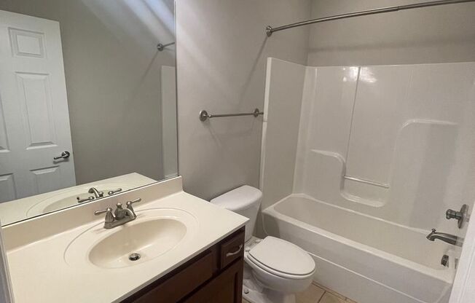
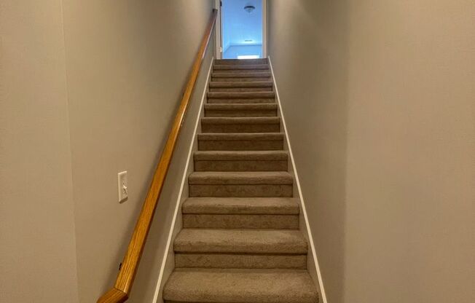
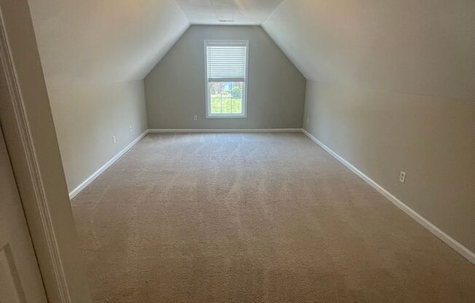
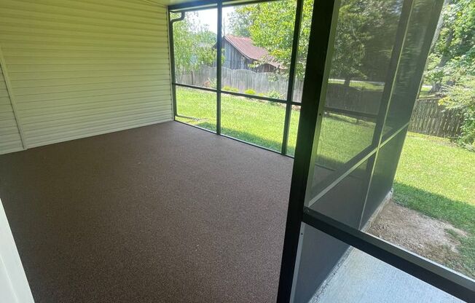
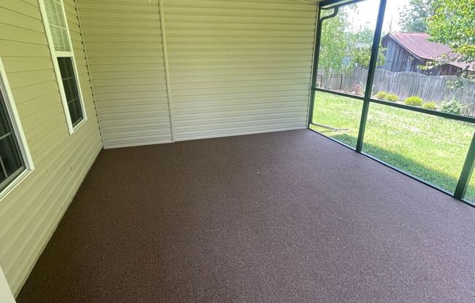
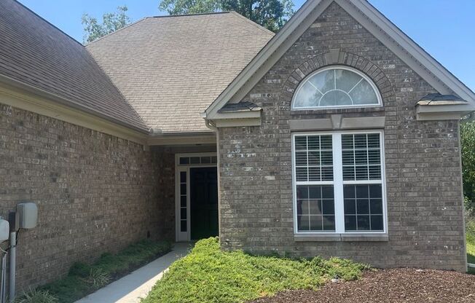
1925 Belleau Village Lane
Chattanooga, TN 37421

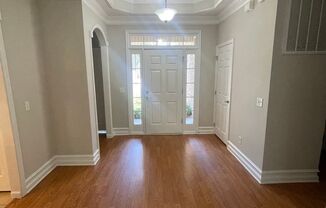
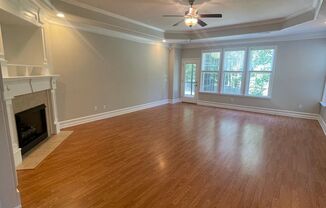
Schedule a tour
Units#
$2,250
3 beds, 2 baths,
Available now
Price History#
Price unchanged
The price hasn't changed since the time of listing
13 days on market
Available now
Price history comprises prices posted on ApartmentAdvisor for this unit. It may exclude certain fees and/or charges.
Description#
This townhome plan is a great one level town home featuring a large finished bonus room over the garage. The kitchen is just off the great room and features granite counter tops, custom cabinets, disposal, recessed lighting, ceiling fan, tiled floor and a large pantry. (Kitchen appliances are included) The kitchen is spacious and features a large dining area or breakfast nook. The primary suite features a trey ceiling, recessed lighting, large walk-in closet, linen closet, separate tall vanities, large walk-in shower, tiled floors, separate commode room and handicap features including higher commode, wider doorways & grab bars. The guest bedroom and bathroom are separate from the master and feature a vaulted ceiling, large closet, tub/shower, tiled bathroom floor, tall cabinets and handicap height commode. The spacious laundry room with tiled floors and closet storage leads into the garage. The double garage features attic pull down storage and painted garage floors. The backyard is private and features a lovely screened porch with vaulted ceiling and ceiling fan as well as a concrete pad for grilling and privacy panel between town homes. The Belleau Village Community has sidewalks and lighted streets. Lawn maintenance included
Listing provided by AppFolio
