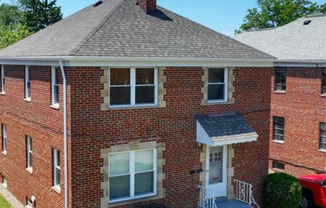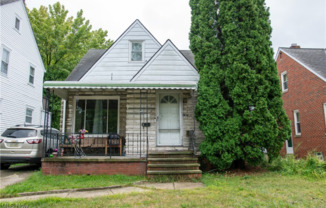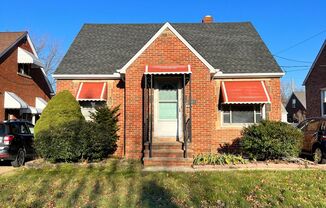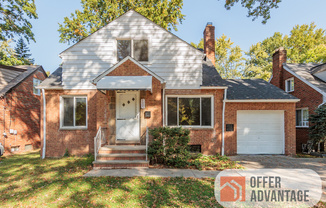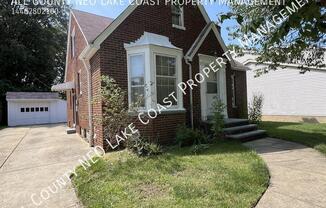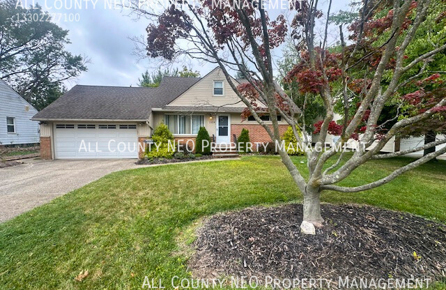
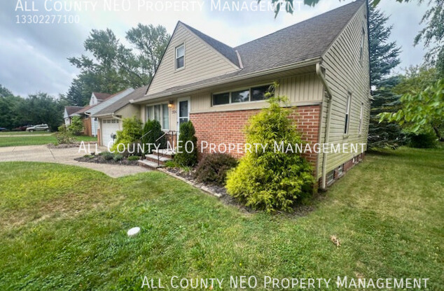
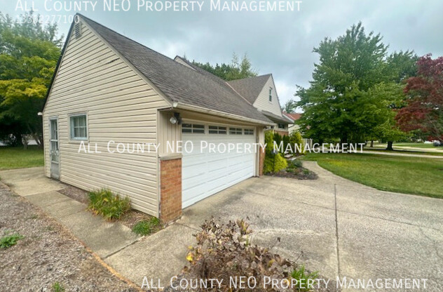
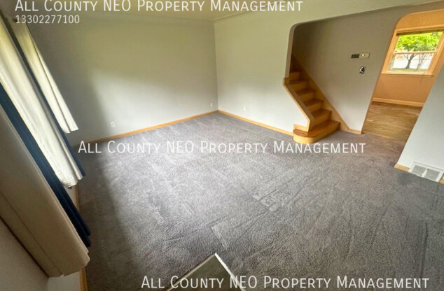
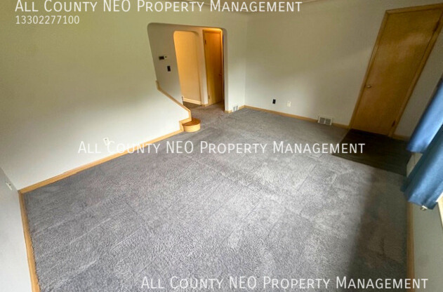
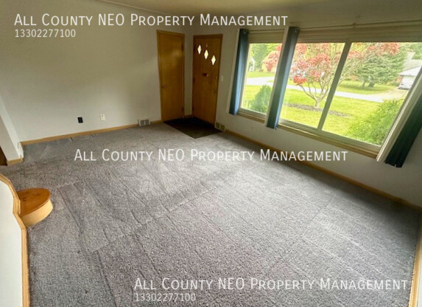
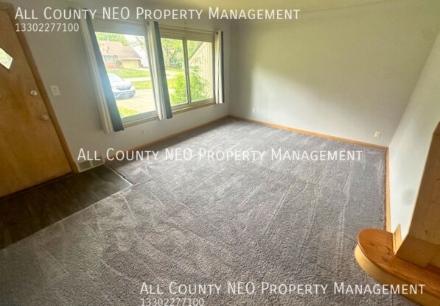
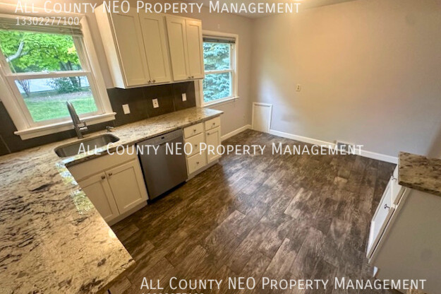
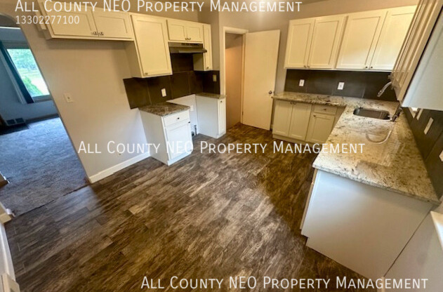
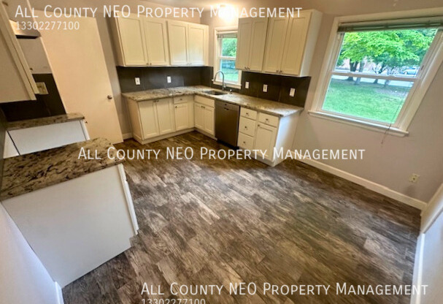
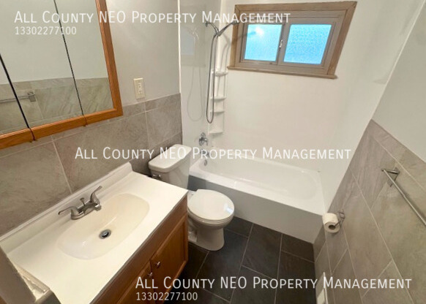
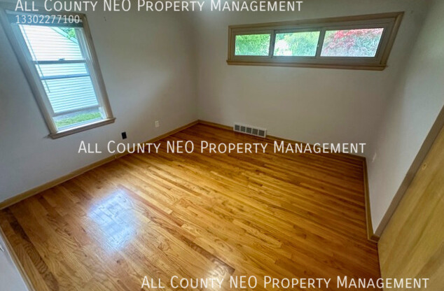
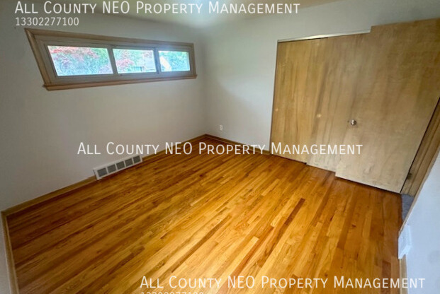
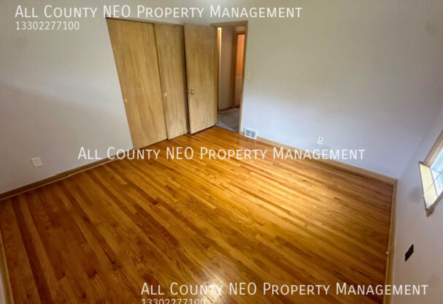
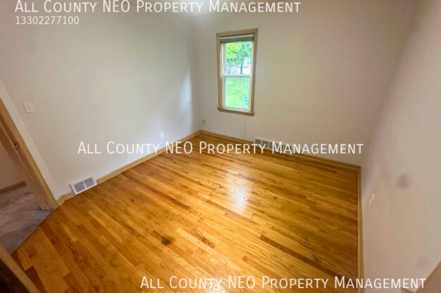
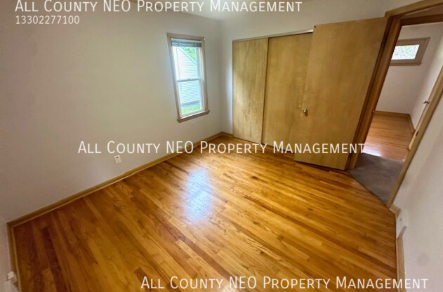
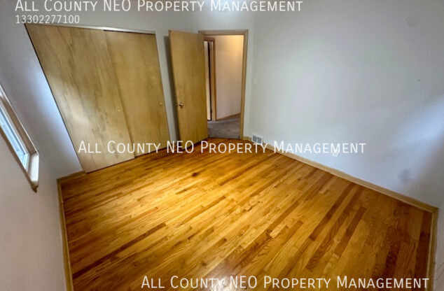
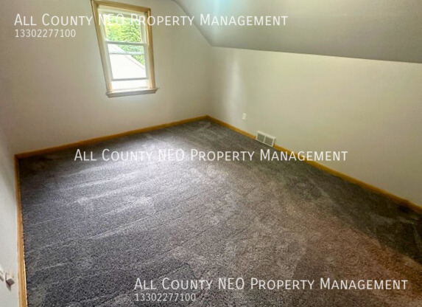
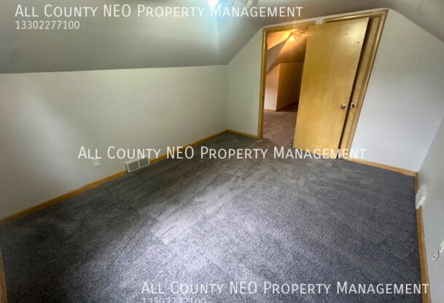
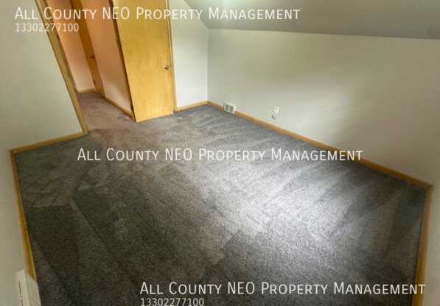
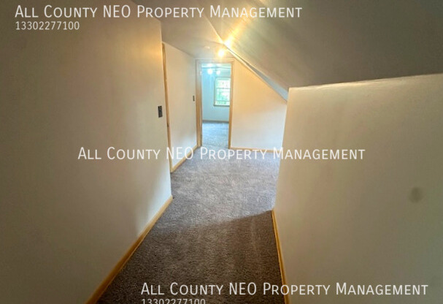
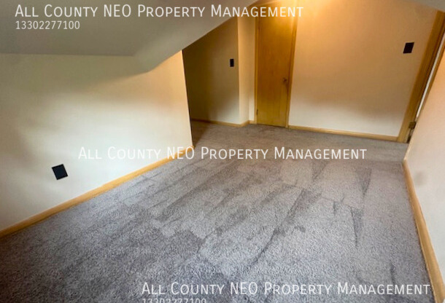
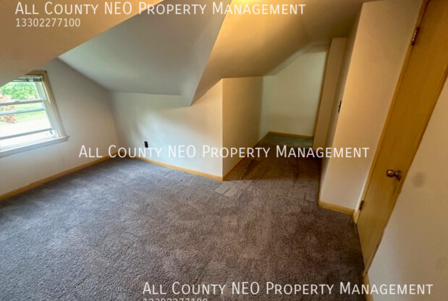
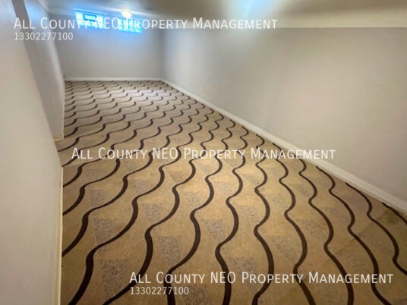
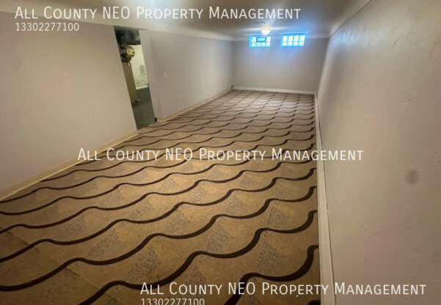
1924 Skyline Dr.
Richmond Heights, OH 44143

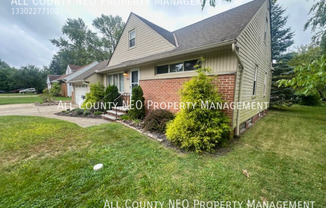
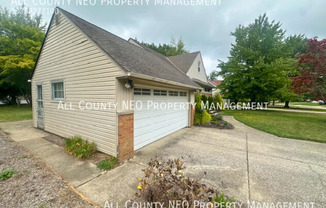
Schedule a tour
Similar listings you might like#
Units#
$1,675
3 beds, 1 bath, 1,344 sqft
Available now
Price History#
Price dropped by $124
A decrease of -6.89% since listing
56 days on market
Available now
Current
$1,675
Low Since Listing
$1,675
High Since Listing
$1,799
Price history comprises prices posted on ApartmentAdvisor for this unit. It may exclude certain fees and/or charges.
Description#
This charming 3-bedroom, 1-bathroom home in Richmond Heights offers 1,344 square feet of comfortable living space in a lovely, well-maintained neighborhood. The property features a beautifully manicured lawn and a spacious backyard, perfect for outdoor activities. The attached garage provides convenient access to the kitchen, which boasts stunning flooring, beautiful cabinetry, ample drawer space, and a cozy eat-in area. The carpeted living room is filled with natural light and freshly painted, creating a warm, inviting space. Down the hall, youâll find two bedrooms with hardwood floors and large closets, along with a full bathroom featuring nice flooring and a shower/tub combo. Upstairs, there is a carpeted sitting area, perfect for an office or playroom, along with one additional bedroom with a large closet. The partially finished basement offers extra storage or recreational space. This home combines comfort, style, and practicality in a great neighborhood, making it an ideal place to call home! A refrigerator and stove will be provided upon lease signing and will remain with the property upon tenant move-out. Visit the All County NEO website to submit your application today! Gas & Electric must be in tenant's name prior to lease signing with account numbers provided. Water/Sewer will be added as additional rent when due - owner will add. Air Conditioning Central Garage Gas Dryer Hookup Dryer Not Provided Refrigerator Not Provided Washer Hook Up Only
