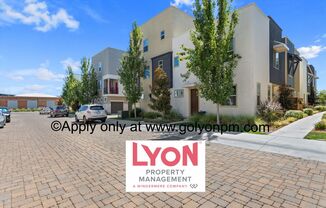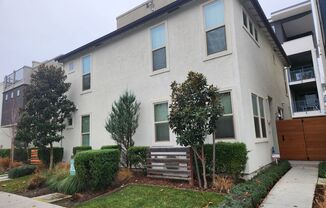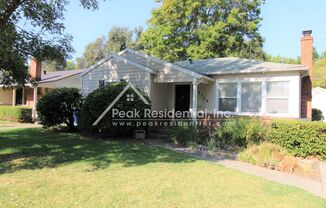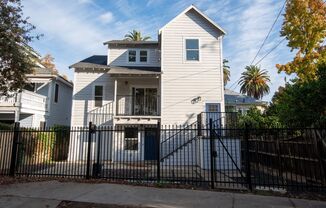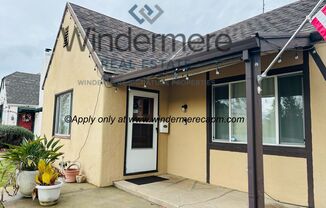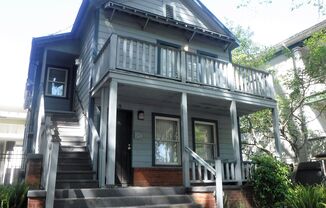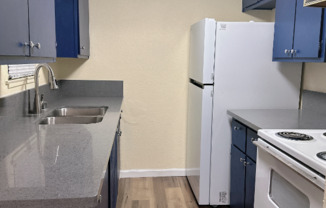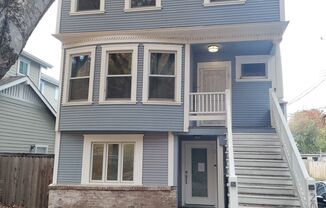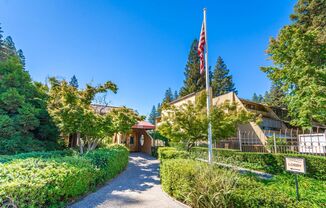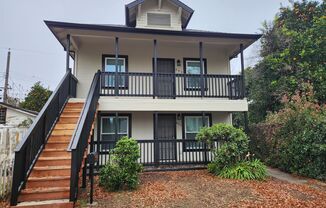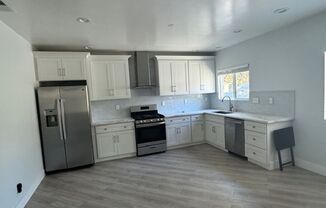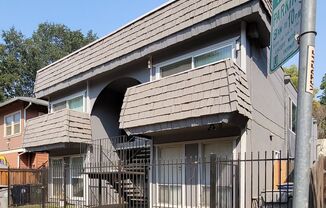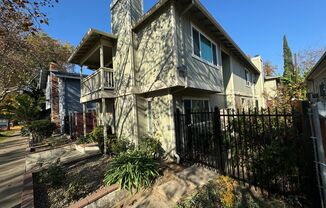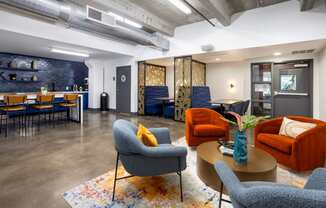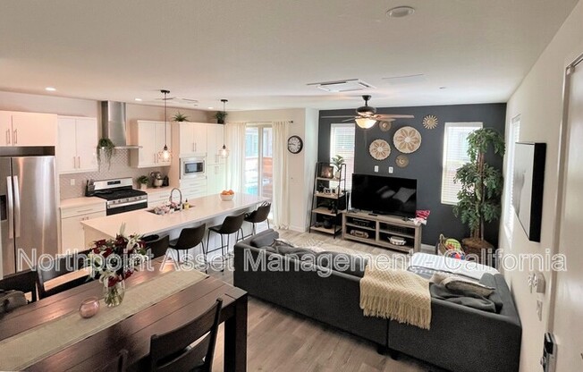
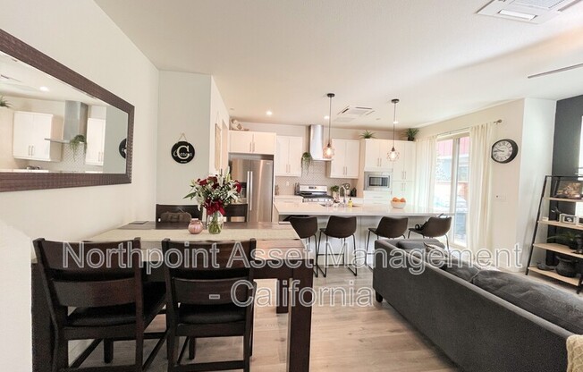
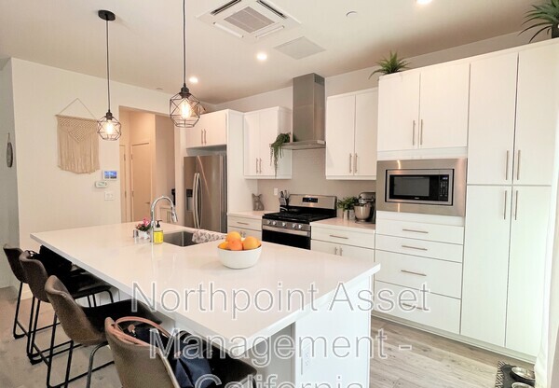
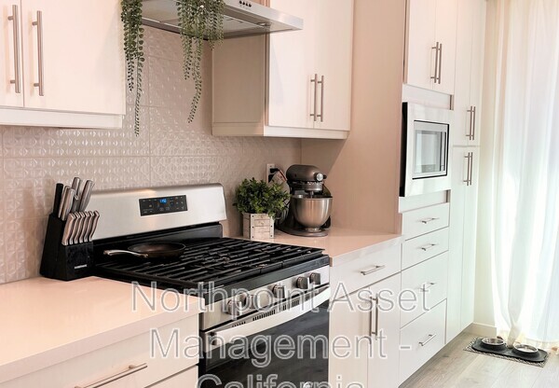
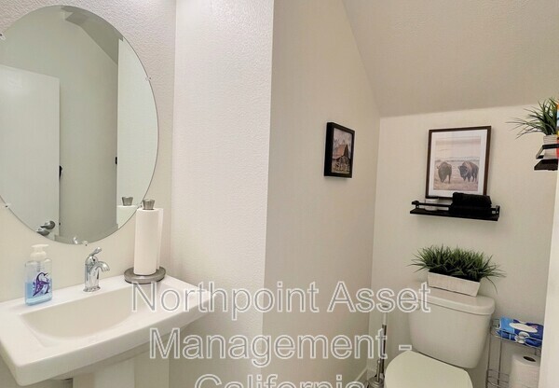
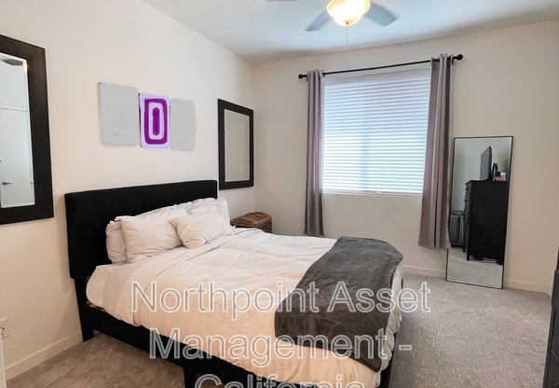
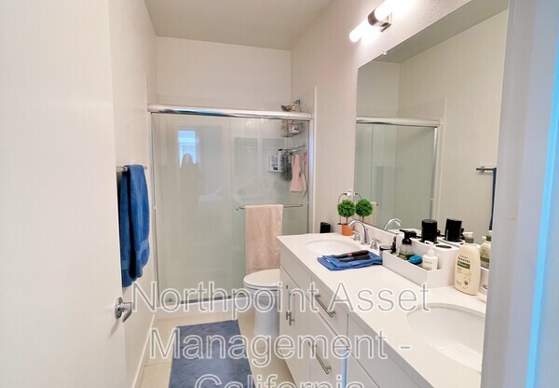
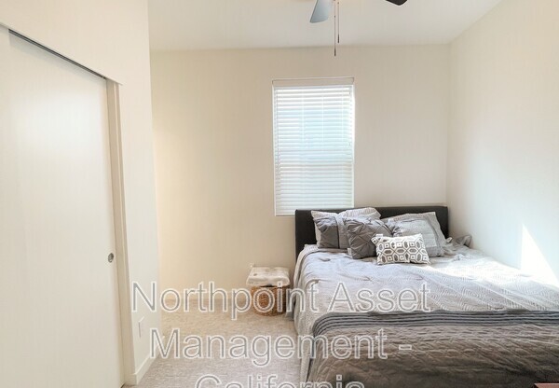
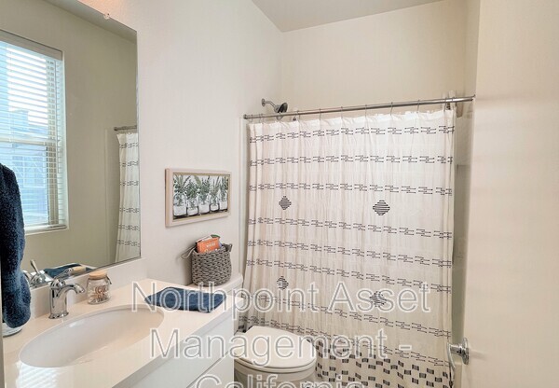
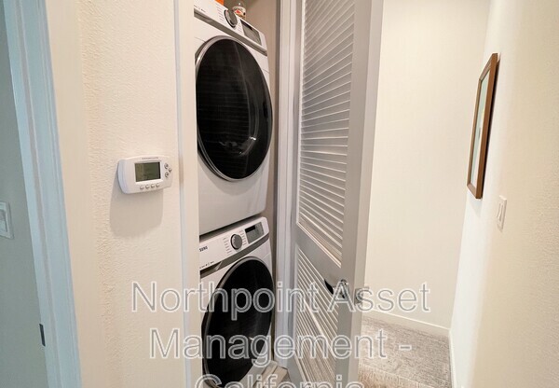
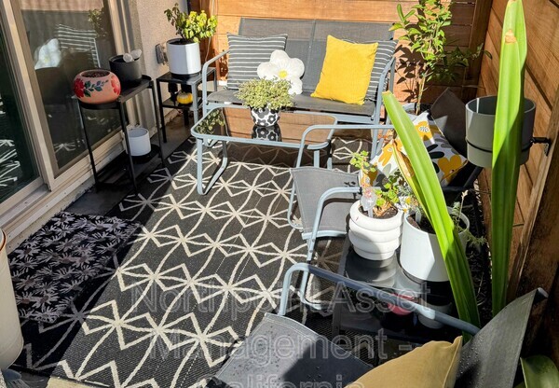
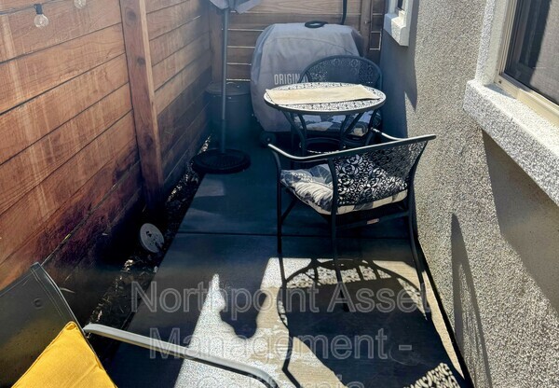
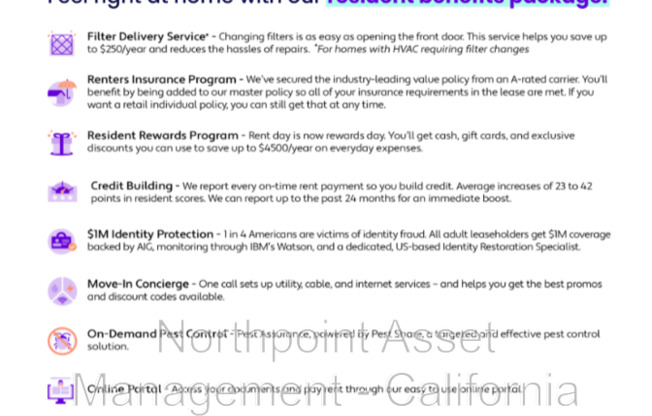
192 LOG POND LN
Sacramento, CA 95818-1131

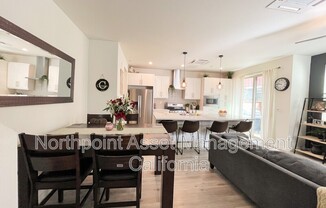
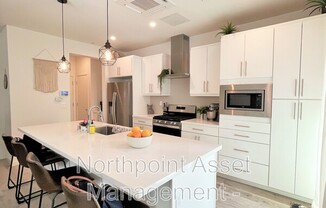
Schedule a tour
Similarly priced listings from nearby neighborhoods#
Units#
$2,395
2 beds, 2.5 baths, 1,010 sqft
Available now
Price History#
Price unchanged
The price hasn't changed since the time of listing
48 days on market
Available now
Price history comprises prices posted on ApartmentAdvisor for this unit. It may exclude certain fees and/or charges.
Description#
**DO NOT disturb tenants. Discover Your Urban Oasis in Downtown Sacramento! Available Soon!** Step into the charm of this stunning two-story condo at The Mill at Broadway, where modern living meets convenience. With a one-car garage, spacious private patio and stylish plank flooring throughout, this home is designed for both comfort and style. **Spacious Living Area:** Enjoy a bright living room and kitchen adorned with a chic accent wall, pendant lighting, and a long Quartz breakfast bar perfect for entertaining. - **Gourmet Kitchen:** Cook in style with contemporary white cabinetry, polished nickel finishes, and all stainless steel appliances. - **Convenient First Floor:** A powder bath and ample storage make this level both functional and inviting. - **Serene Upstairs Retreat:** Two well-appointed bedrooms, each with full baths, cozy carpeting, and abundant natural light. The primary suite boasts a spacious walk-in closet, ceiling fan, dual sinks, and a luxurious large shower. - **In-Unit Laundry:** Say goodbye to laundromat trips with a full-size stackable washer and dryer conveniently located in the hallway. **Community Perks:** - Charge your electric vehicle at nearby stations, and enjoy the outdoors with a dog park, urban farm, and expansive 4-acre park just steps away. - Explore new bike paths connecting you to the picturesque American River Trail, along with a variety of retail shopping and dining options. - Owner covers water, sewer, and garbage. Tenant responsible for gas and electric. - One small pet under 25 lbs welcome with an approved application and a $350 pet deposit. Dont miss out on this fantastic opportunity to live in the heart of downtown! Schedule your viewing today!Northpoint Asset Management charges a Lease Administration fee of $199 to approved (Resident Benefits Package) $64/month. This optional package includes HVAC air filter delivery (for applicable properties), credit building to boost credit score with timely rent payments, $1M identity protection, a move-in concierge service for seamless utility connection and home service setup, our best-in-class resident rewards program, Pest Control and much more! More details available upon application. Credit -650 or above. Income needs to be 2.5x the rent. Verifiable income is required. Good rental history is required DO NOT Disturb tenants
