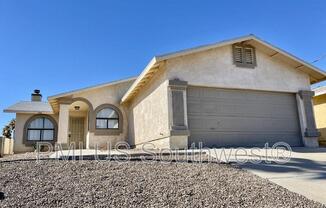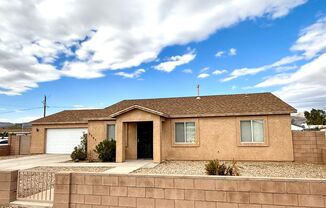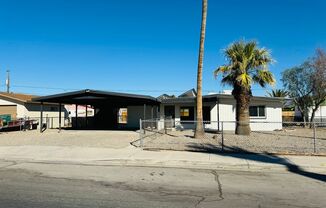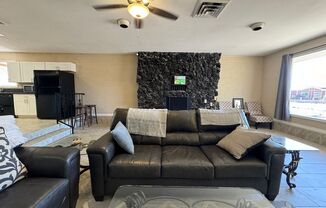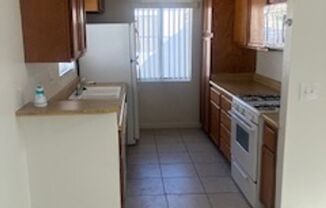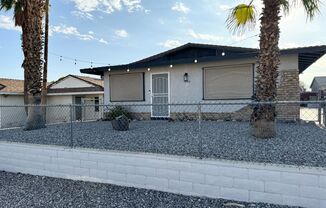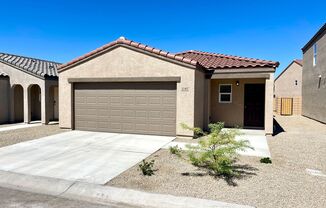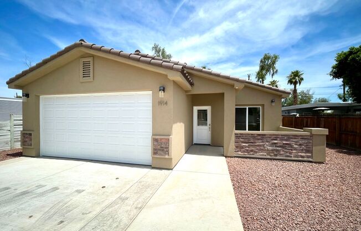
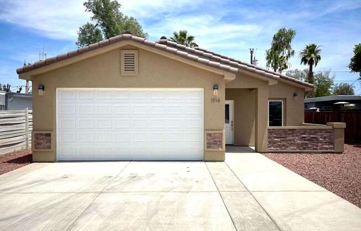
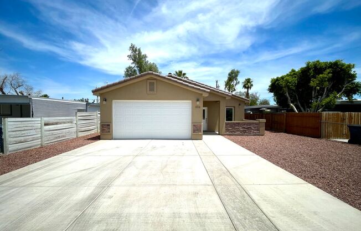
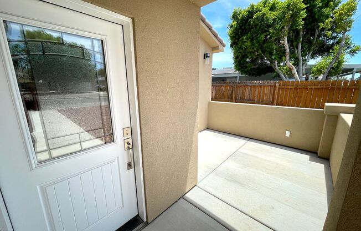
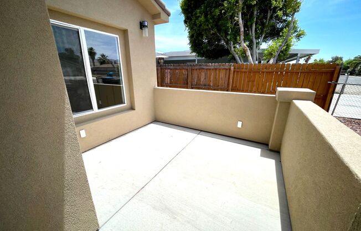
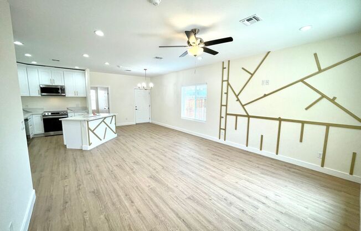
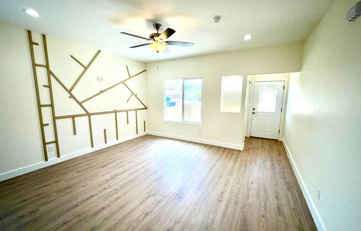
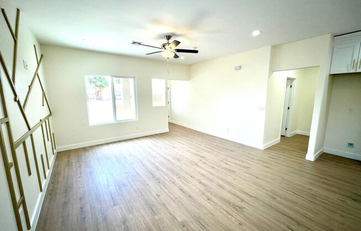
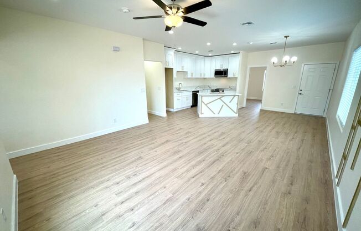
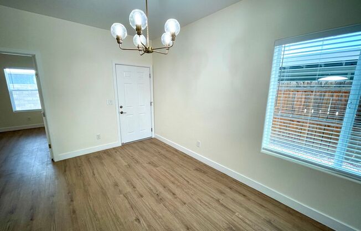
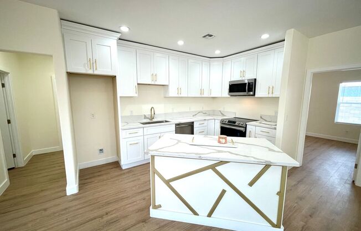
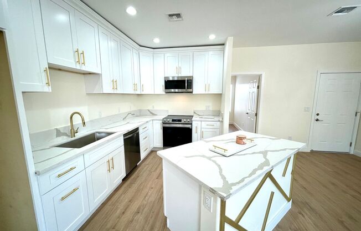
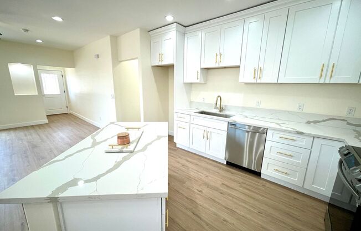
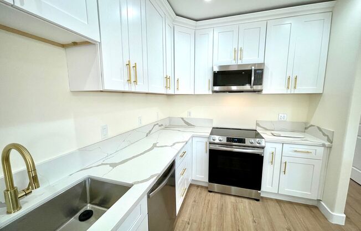
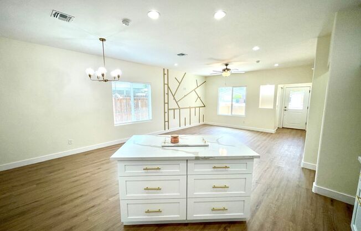
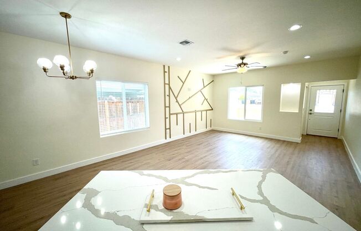
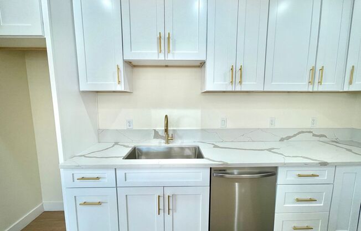
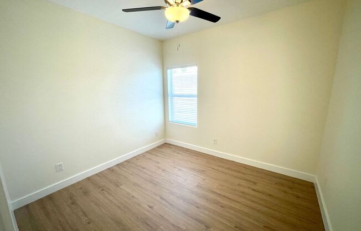
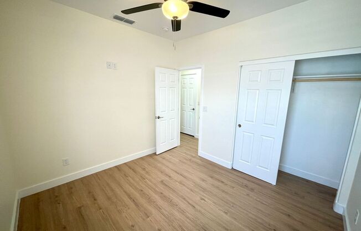
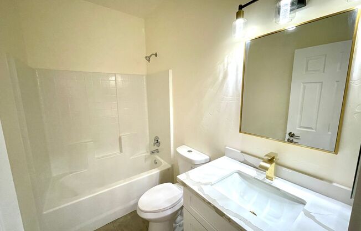
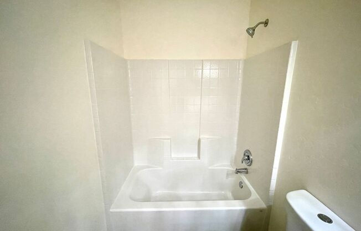
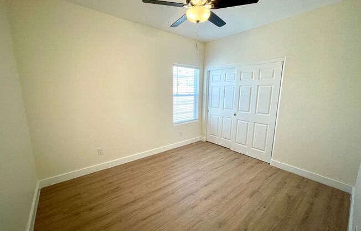
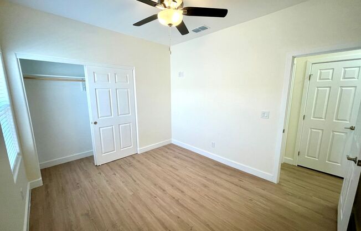
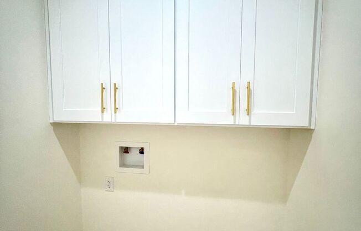
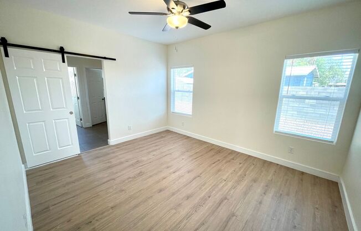
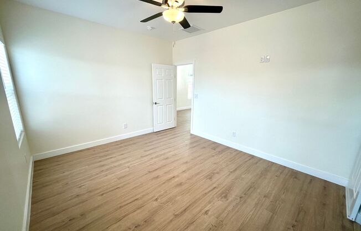
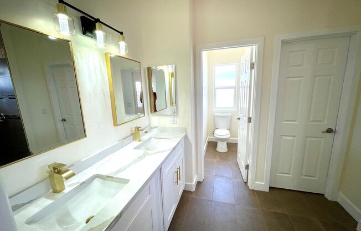
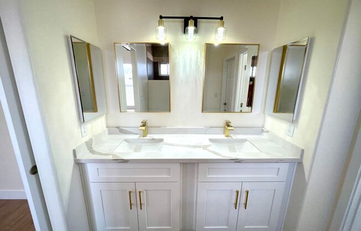
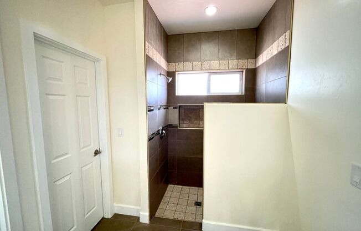
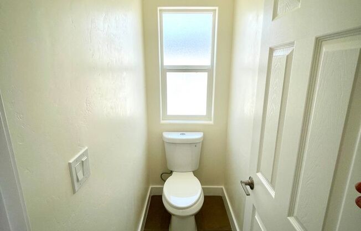
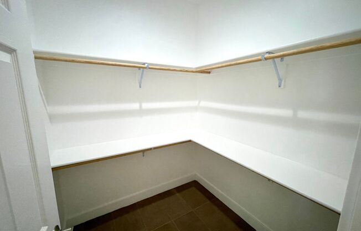
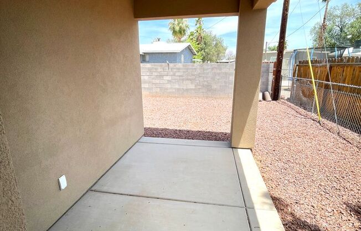
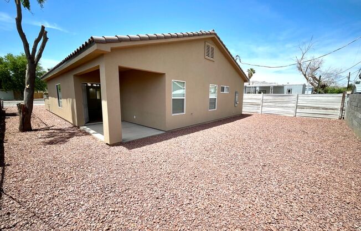
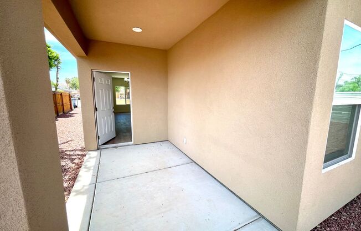
1914 COLORADO BLVD
Bullhead City, AZ 86442

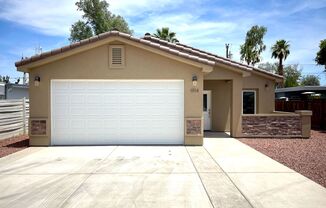
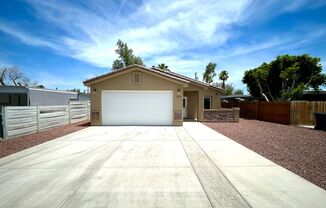
Schedule a tour
Similar listings you might like#
Units#
$1,690
3 beds, 2 baths,
Available now
Price History#
Price dropped by $110
A decrease of -6.11% since listing
201 days on market
Available now
Current
$1,690
Low Since Listing
$1,690
High Since Listing
$1,800
Price history comprises prices posted on ApartmentAdvisor for this unit. It may exclude certain fees and/or charges.
Description#
Step into this STUNNING and MODERN three-bedroom, two-bath home nestled in the heart of Bullhead City, AZ. With charming brick accents and a quaint courtyard, this residence exudes warmth and character from the moment you arrive. Spanning 1,329 square feet, this 2023 built home features an open floor plan seamlessly integrating the kitchen, living, and dining areas. The kitchen is a true masterpiece, showcasing quartz countertops, a center island with a farmhouse sink, and striking gold fixtures. The center island boasts a unique one-of-a-kind design, adding a touch of sophistication to the space. The living room is adorned with a gold-accented wall, tying the open concept together flawlessly. Throughout the home, ceiling fans ensure comfort in every room. In the primary bedroom, a charming barn door adds a touch of rustic elegance, separating the bedroom from the ensuite bathroom. The bathroom is appointed with dual sinks, a custom-tiled walk-in shower, and a spacious walk-in closet, offering both luxury and convenience. On the opposite side of the house, you'll find the guest bedrooms and guest bath, providing ample space for family or visitors. Additional features include in-house laundry, a 2-car garage, and a covered back patio, perfect for enjoying the serene outdoors. The backyard is adorned with rock landscaping, creating a low-maintenance oasis ideal for relaxation and entertainment. Conveniently located near Rotary Park and shopping amenities, this home offers both style and convenience. Don't miss out on the opportunity to create lasting memories in this exceptional residence – schedule a showing today! Give us a call today at for information or visit our website at for more details and to APPLY NOW! Minimum 700 Credit Score. No Co-Signers. $2,500 Security Deposit. *Inquire about our Security Deposit alternative* *Applications must be done through . Applications done through third party sites are not received. *Minimum of 1 year lease agreement required
Listing provided by AppFolio
