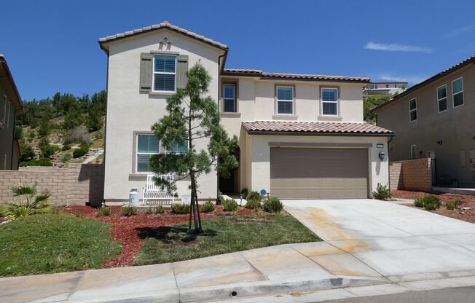
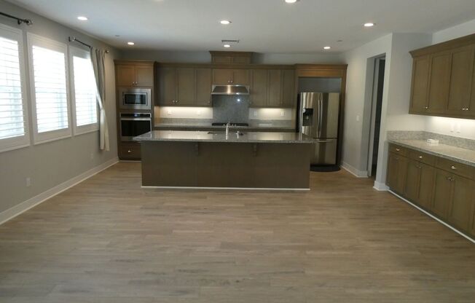
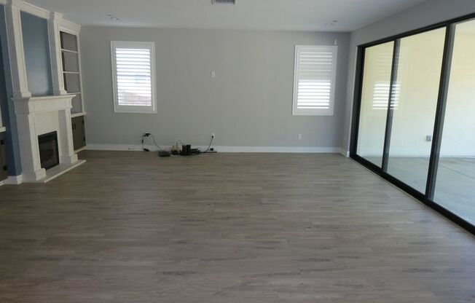
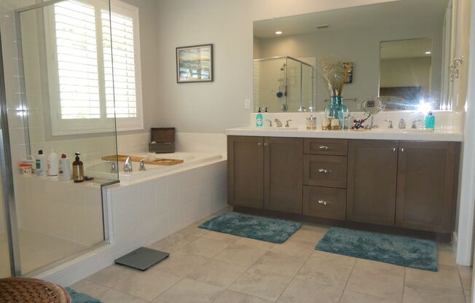
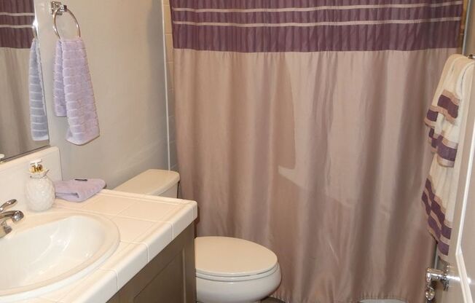
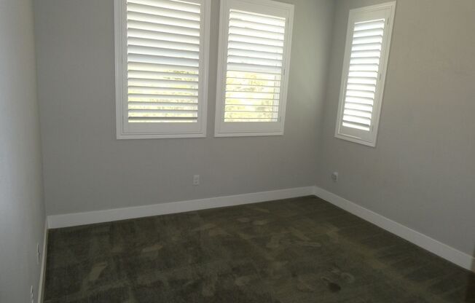
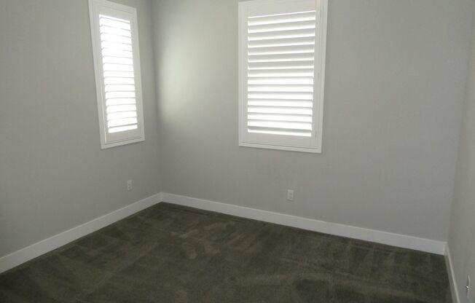
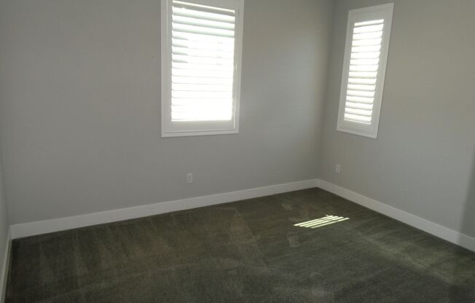
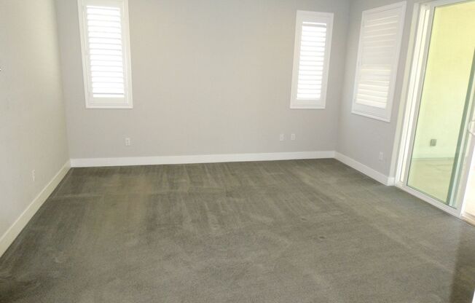
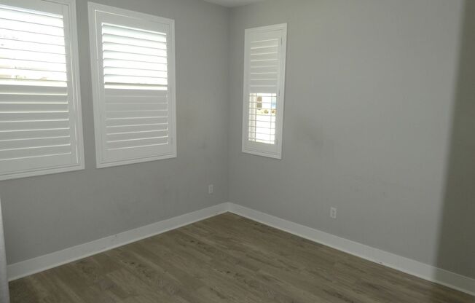
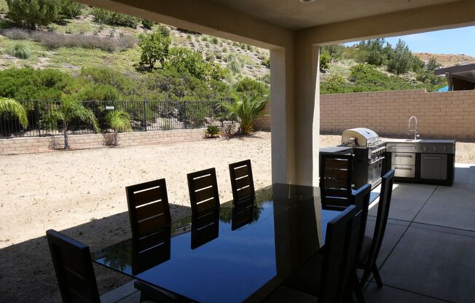
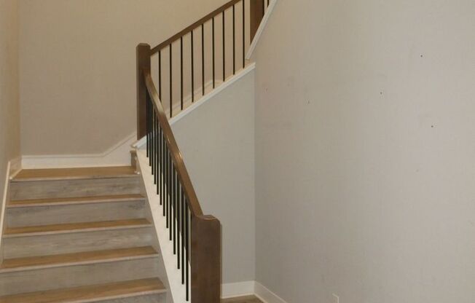
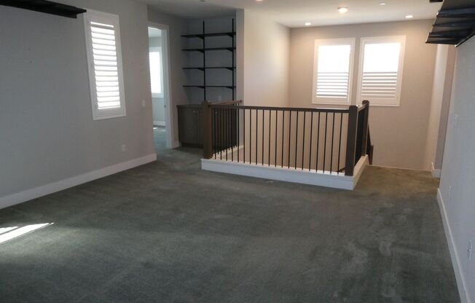
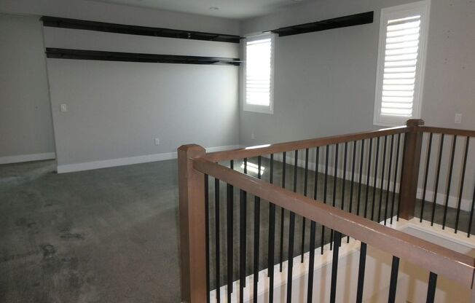
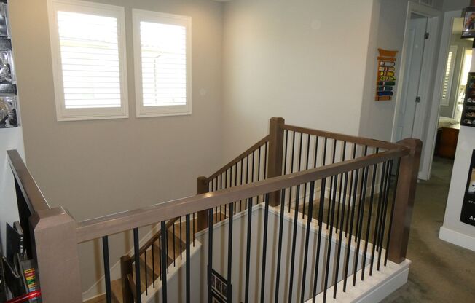
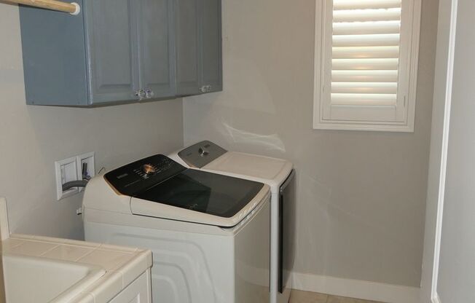
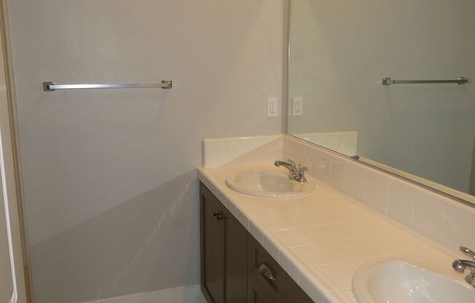
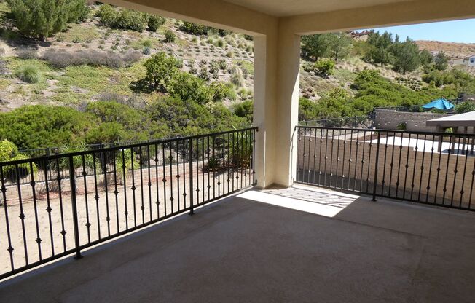
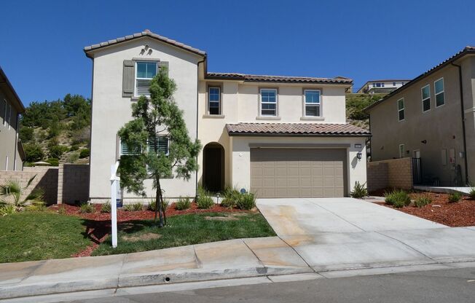
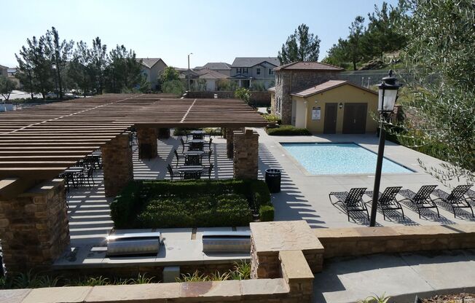
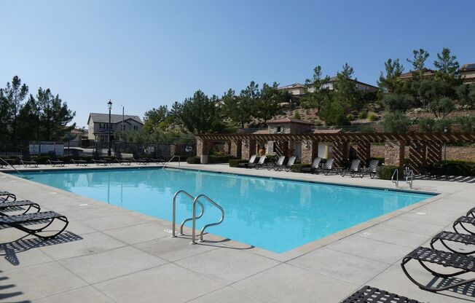
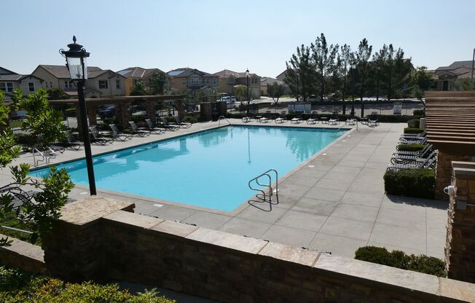
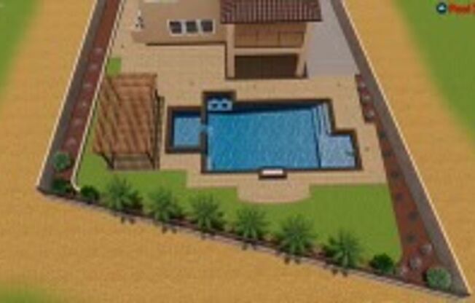
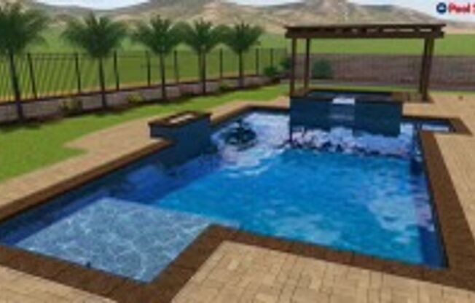
19075 SARK PL
Santa Clarita, CA 91350

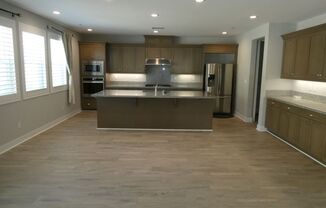
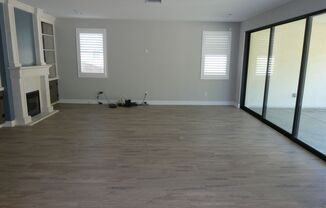
Schedule a tour
Units#
$6,000
5 beds, 3 baths,
Available now
Price History#
Price raised by $500
An increase of +9.09% since listing
131 days on market
Available now
Current
$6,000
Low Since Listing
$5,500
High Since Listing
$6,000
Price history comprises prices posted on ApartmentAdvisor for this unit. It may exclude certain fees and/or charges.
Description#
Discover your dream rental at 19075 Sark Place in Santa Clarita, CA! Nestled off Plum Canyon Road and Skyline Ranch Road, this stunning home offers 5 bedrooms, 3 bathrooms, and 2,951 sq. ft. of luxurious living space. Step inside to an open floor plan featuring central air and heat, recessed lighting, ceiling fans, vaulted ceilings, and a cozy fireplace. The spacious kitchen, open to the family room, boasts granite countertops and stainless steel appliances, perfect for any chef. The formal dining room and large loft provide ample space for entertaining. The master suite offers a walk-in closet with California-style custom closets and a full bed/bath downstairs, making it convenient for guests. The laundry room with a utility sink and a 2-car attached garage add to the home's functionality. Enjoy the covered patio and take advantage of the community pool, spa, playground area, and park. With neutral carpet, ceramic tile, and vinyl plank flooring, this home is both stylish and comfortable. Gardener services and solar panels reducing your electricity bill are included. Available September 6th. Pets are considered. Visit or call to apply now! - All California Leasing residents are enrolled in the Resident Benefits Package (RBP) for $50.95/month which includes liability insurance, credit building to help boost the resident’s credit score with timely rent payments, up to $1M Identity Theft Protection, HVAC air filter delivery (for applicable properties), move-in concierge service making utility connection and home service setup a breeze during your move-in, our best-in-class resident rewards program and much more! More details upon application
Listing provided by AppFolio