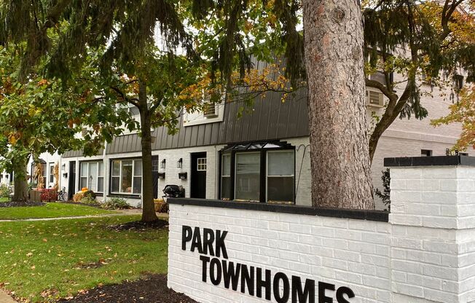
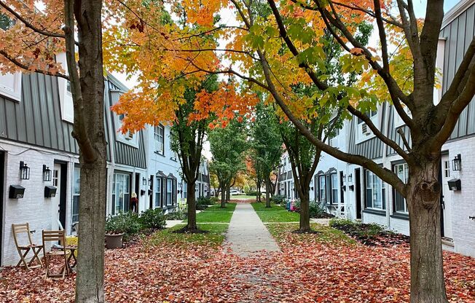
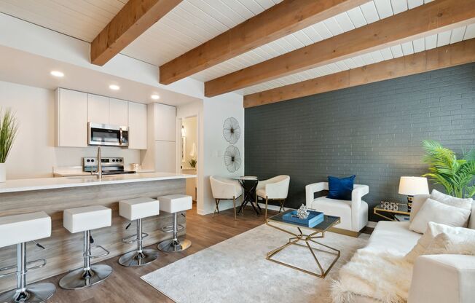
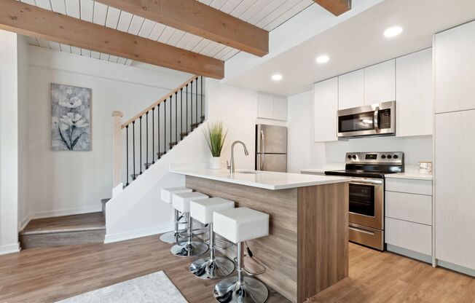
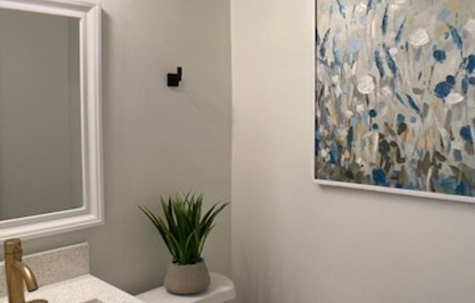
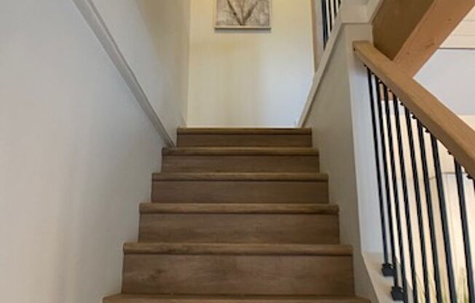
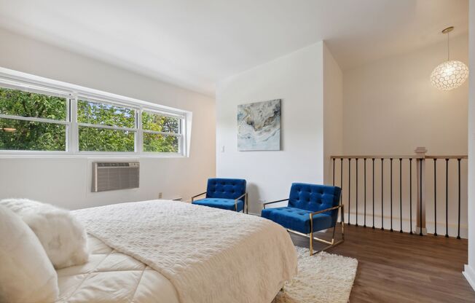
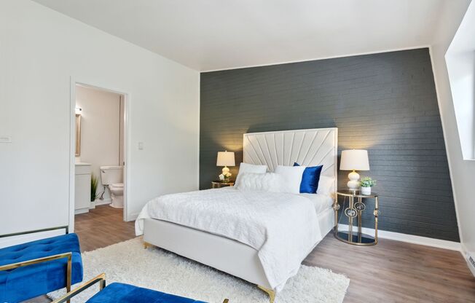
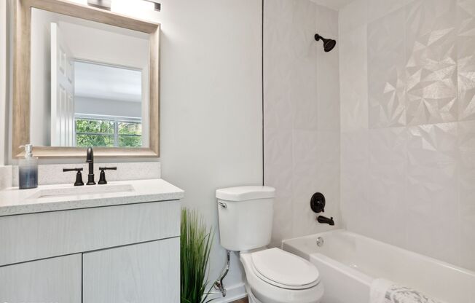
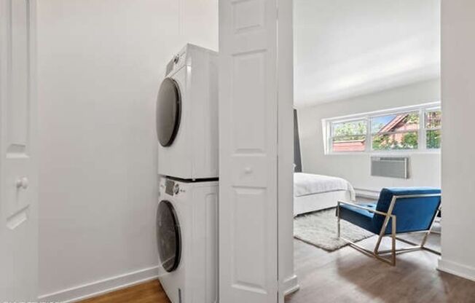
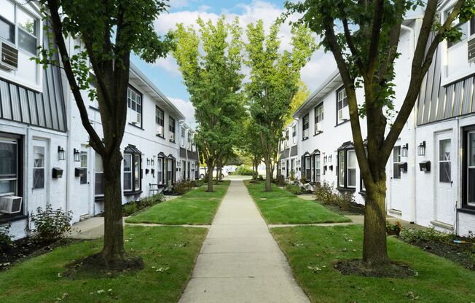
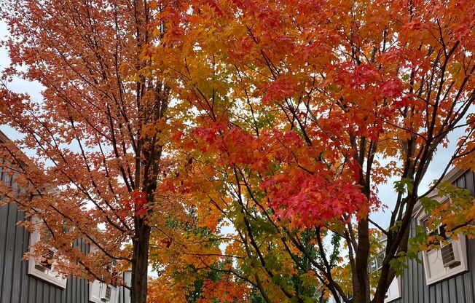
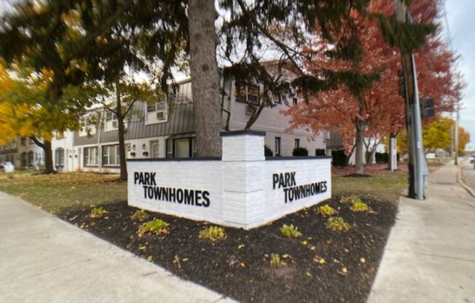
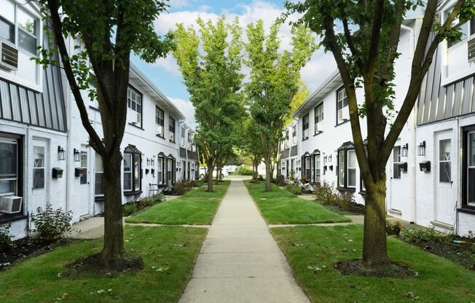
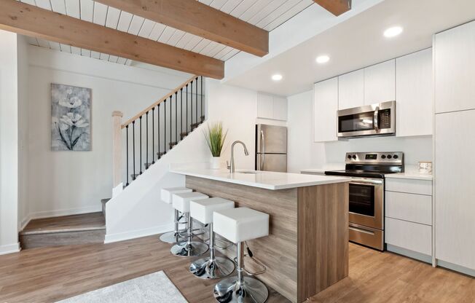
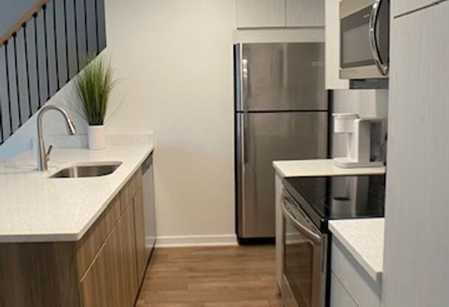
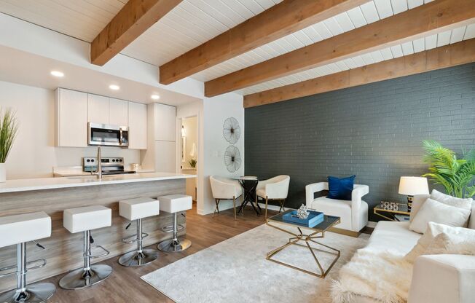
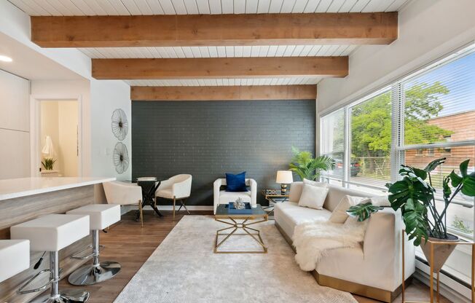
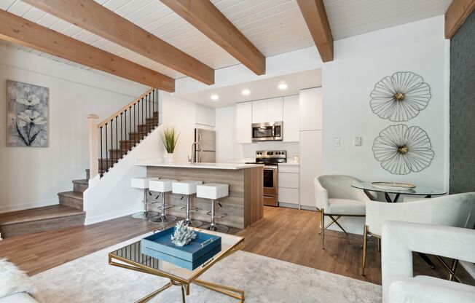
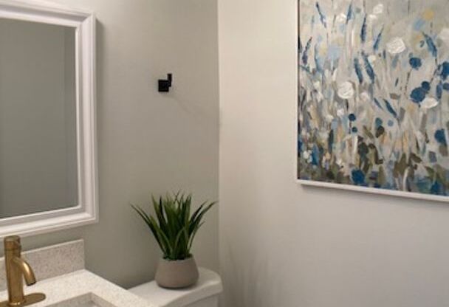
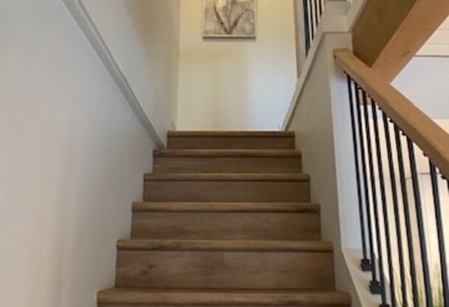
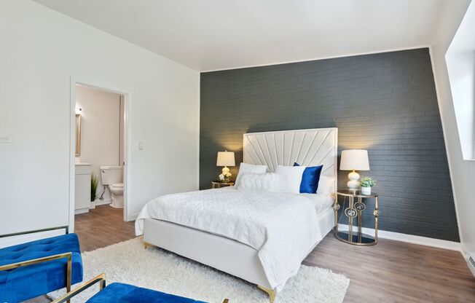
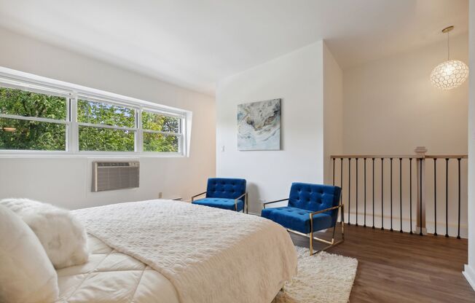
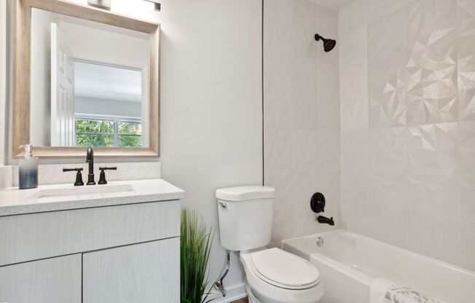
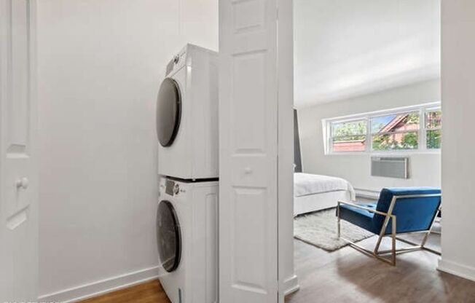
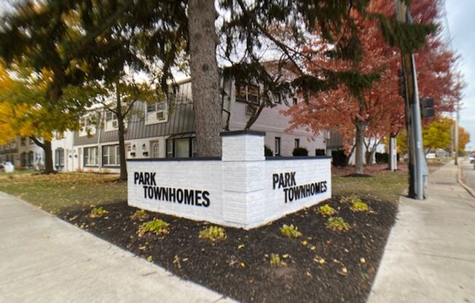
Park Townhomes of Highland Park
1900 1910 GRN BAY RD, Highland Park, IL 60035

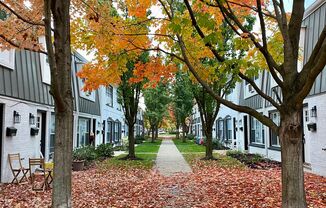
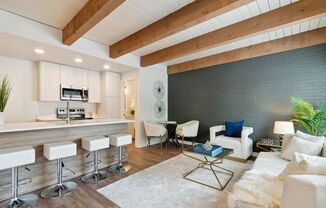
Schedule a tour
Units#
$2,095
Unit 1910 #H
1 bed, 1.5 baths,
Available now
Price History#
Price unchanged
The price hasn't changed since the time of listing
72 days on market
Available now
Price history comprises prices posted on ApartmentAdvisor for this unit. It may exclude certain fees and/or charges.
Description#
Open concept 1 and 2 bedroom 1.5 bath townhome in downtown Highland Park. Park Townhomes features custom kitchens with stainless steel appliances, quartz countertops, new cabinetry, and an island countertop with room for seating. The open-concept floor plan is highlighted with laminate hardwood floors and a modern color scheme throughout, which is perfect for entertaining, cooking, and relaxing. Stunning exposed wood beams across the ceiling of the living room and an exposed brick wall create a tranquil living experience. The staircase leads to the loft-style suite that features a vaulted ceiling and spacious walk-in closet as well as a brand new full bathroom. Spacious windows brighten the upper and lower levels. In-unit laundry. On-site parking lot for your convenience. Steps from the 38-acre tree-filled Sunset Park. Walking distance to the Metra Train Station, Sunset Foods grocery store, and numerous restaurants and shops. The beautiful beaches of Lake Michigan are a very short drive or a leisurely walk. Near Highland Park Hospital and accessible to the Edens Expressway, Highway 41, and Sheridan Road. Take advantage of all that Highland Park has to offer!
Listing provided by AppFolio