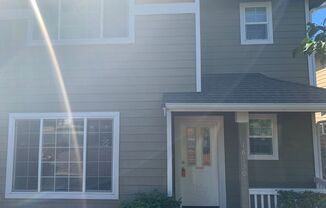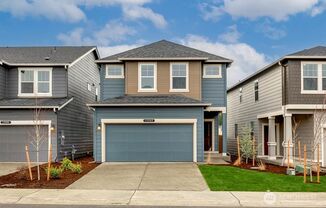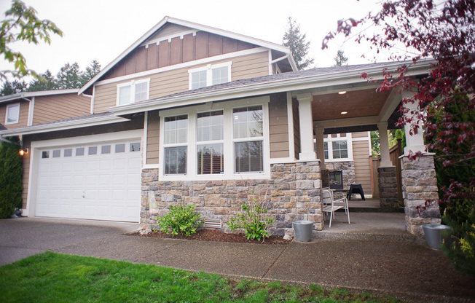
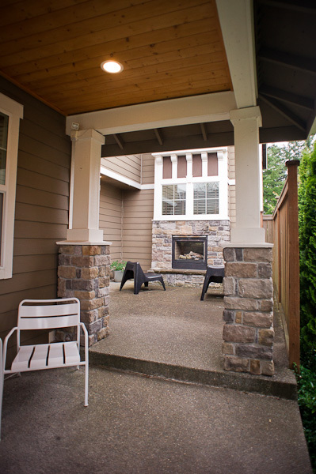
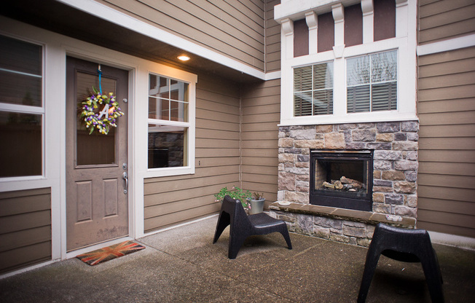
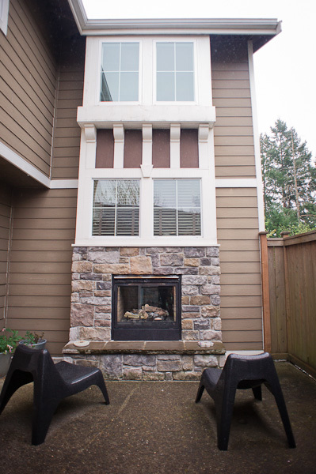
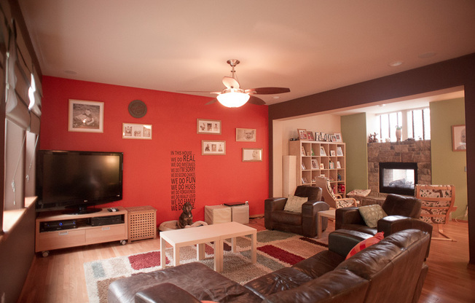
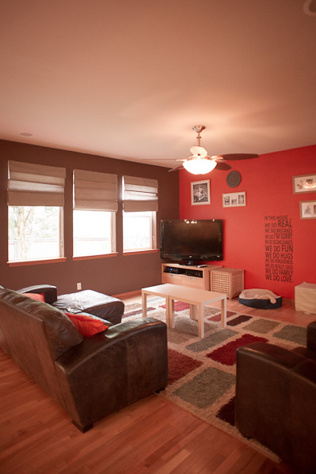
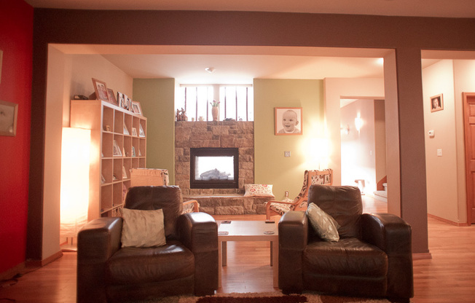
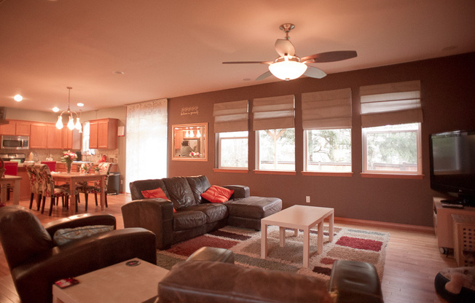
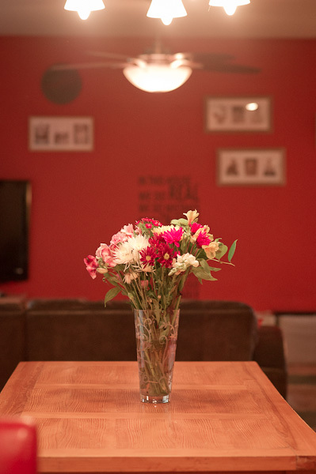
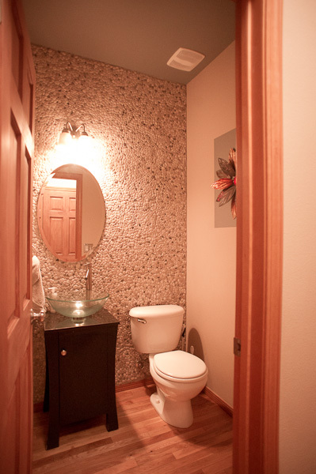
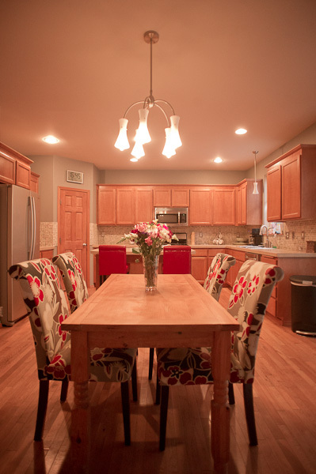
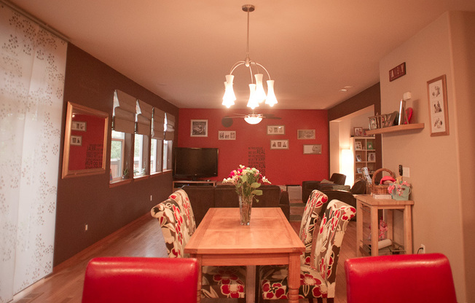
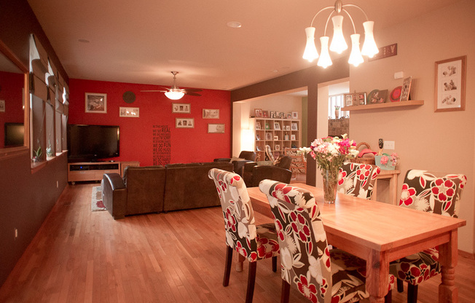
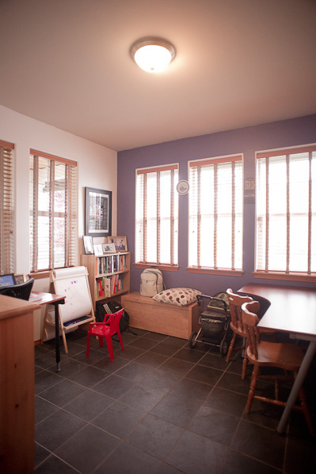
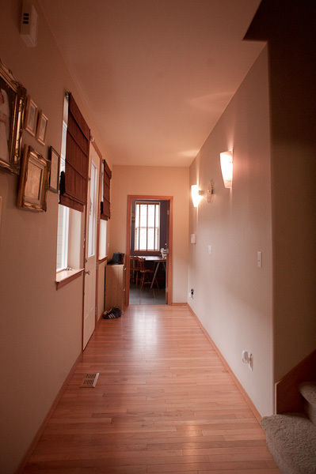
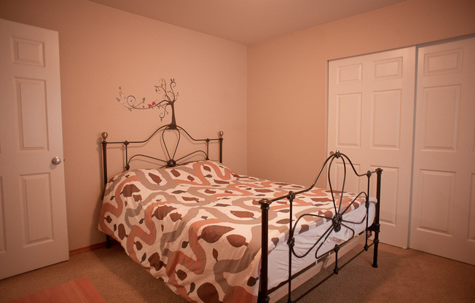
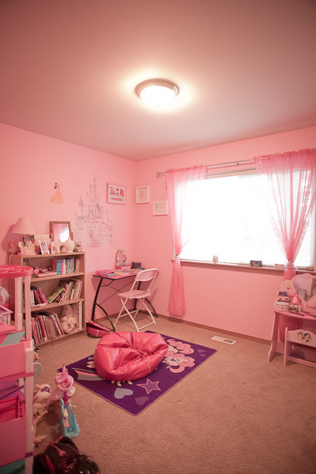
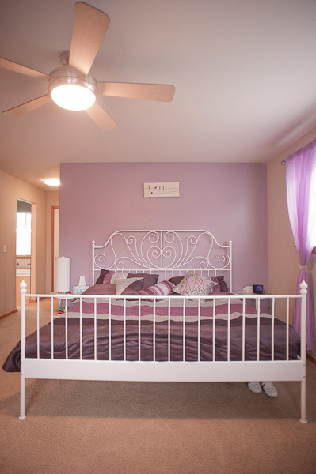
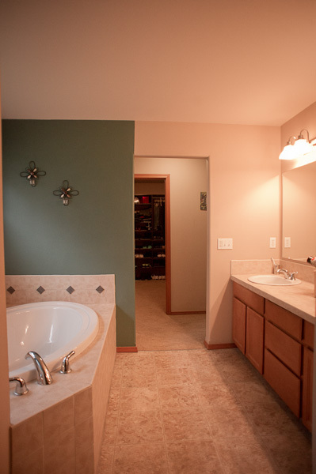
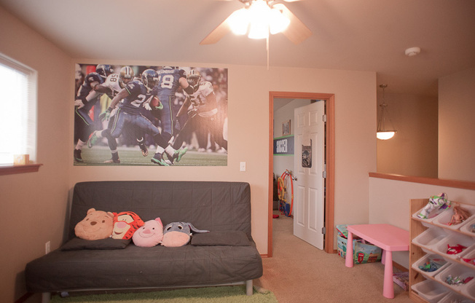
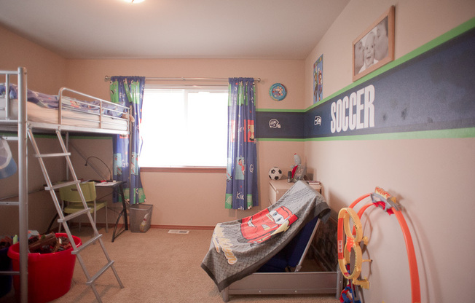
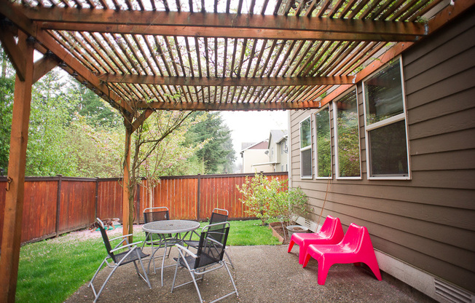
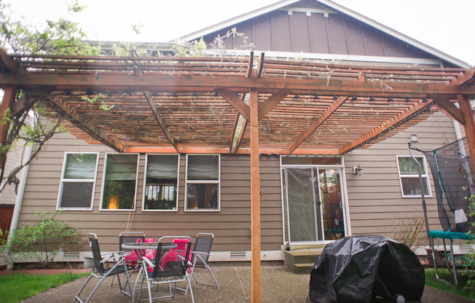
18627 87th Ave Ct E
Puyallup, WA 98374

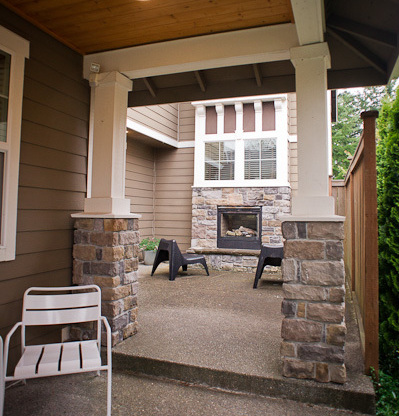
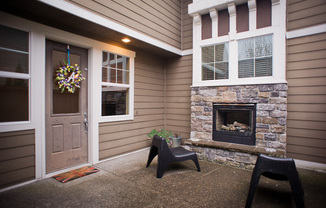
Schedule a tour
Units#
$2,800
4 beds, 2.5 baths,
Available November 29
Price History#
Price unchanged
The price hasn't changed since the time of listing
45 days on market
Available as soon as Nov 29
Price history comprises prices posted on ApartmentAdvisor for this unit. It may exclude certain fees and/or charges.
Description#
This Wonderful Craftsman style 2-story home features a bright open kitchen with walk-in pantry, breakfast bar and stainless appliances. The main great room offers nine foot ceilings, gas fireplace, hardwoods and a delightful fireside room. The master bath you will find dual sinks, tile counter tops, relaxing soaking tub and walk-in closet. The front entry has a delightful courtyard and indoor-outdoor fireplace for entertaining, 3 Car Tandem Garage, Den, Loft & beautifully manicured fully fenced back yard. This home is located in the desirable Silver Creek neighborhood which features tennis courts, basketball courts, playgrounds, walking trails & backs up to the greenbelt and lots of places for shopping near South Hill. The main floor has a large great room with a gourmet style kitchen with stainless steel appliances and beautiful neutral tiled kitchen. Hardwood floors throughout the entire bottom floor, while neutral carpets are featured upstairs in bedrooms. The fireside room hosts an indoor-outdoor gas fireplace and just down the hall is a private office to allow a quiet working environment. Rounding out the great room is a fully integrated built in surround sound system. Step outside to a large cement patio perfect for BBQing & entertaining and enjoying the summer months.. Upstairs includes 4 bedrooms, 2 full bath each with dual sinks, upstairs laundry room includes washer and dryer & a spacious loft area. THIS HOME IS A MUST SEE!!!!!! General Qualifications and Information: • Gross monthly income of $8610.00 • Minimum 600 credit score • Positive rental and/or mortgage payment history • No evictions on record • No balances due to prior Landlords/Agents • 1 year lease term • Application fee $75 per person 18 years of age and above • $250 Non-Refundable admin fee • Refundable deposit equal to one month's rent at move in Security Deposit $2800.00 Rent - $2800.00 Non refundable cleaning fee at move in Resident Pays all utilities in their own name Washer and Dryer hookups Pets – , $600 pet deposit and fee required (1/2 refundable at move out) for each pet, and $20 monthly pet rent *** Please note the home is not considered rented and taken off the market until we receive application AND $250 admin fee paid via money order or cashier’s check to our office at 1002 39th Ave SW #302 Puyallup WA 98373 *** Equal Housing Opportunity Provider Vista Property Management does not accept comprehensive reusable tenant screening reports. Vista Property Management 1002 39th Ave SW Suite #302 Puyallup, WA 98373 If you would like to apply for the home, please visit our website at School Information: Elementary School: Emma L Carson Elementary School Middle Or Junior High School: Doris Stahl Junior High School High School: Gov John Rogers High School
Listing provided by AppFolio
