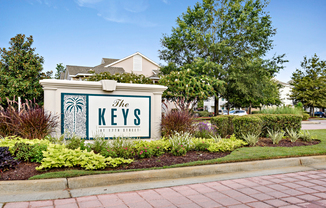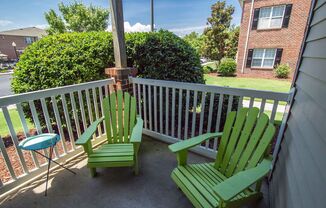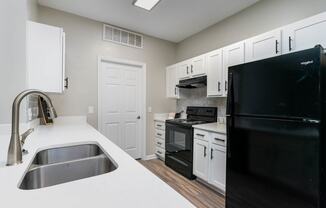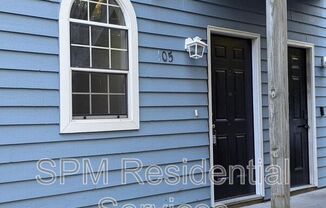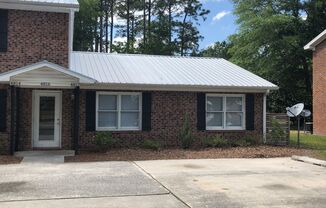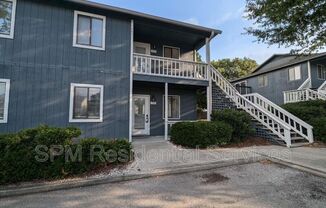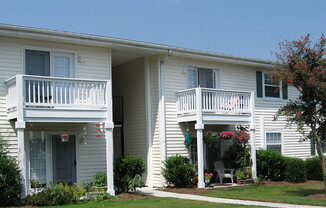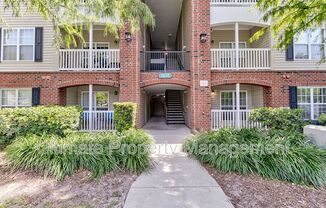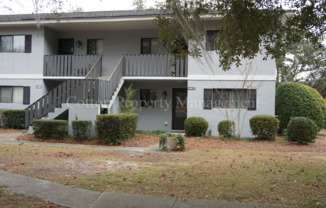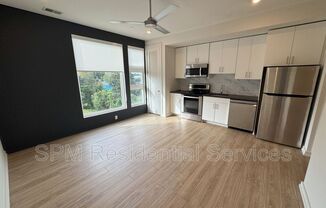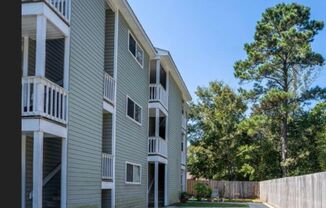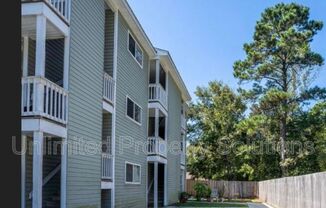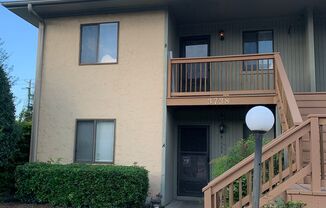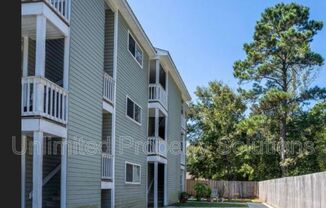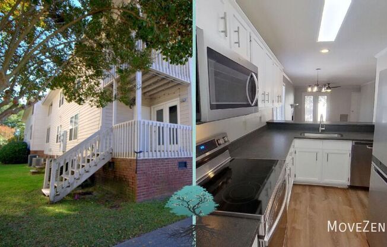
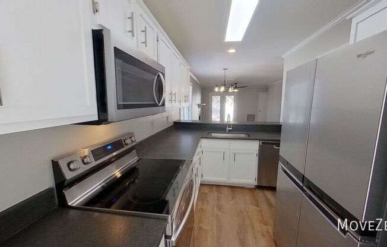
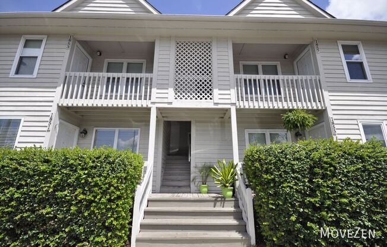
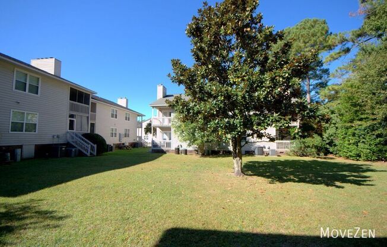
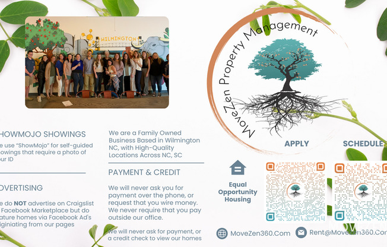
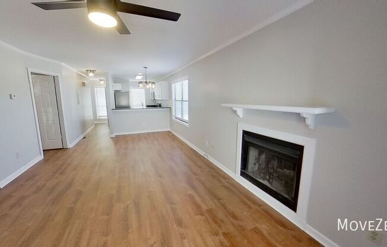
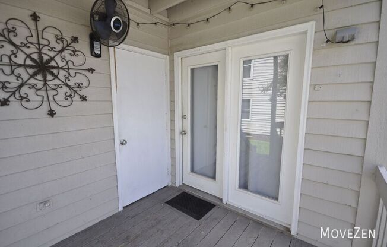
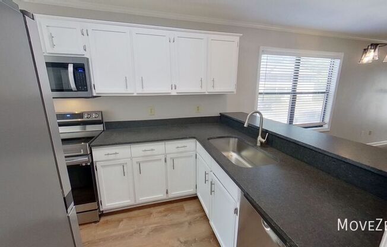
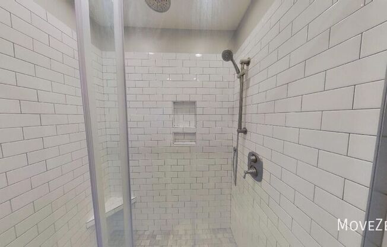
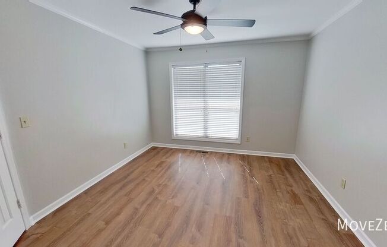
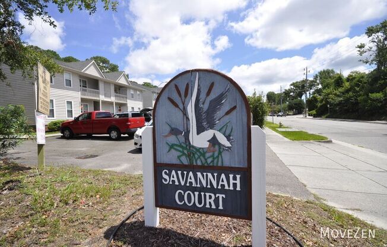
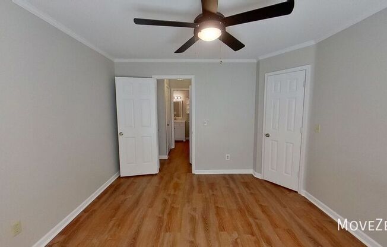
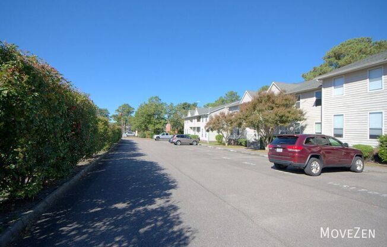
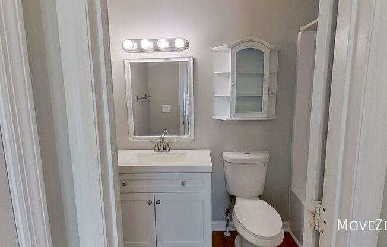
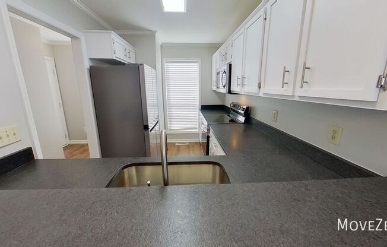
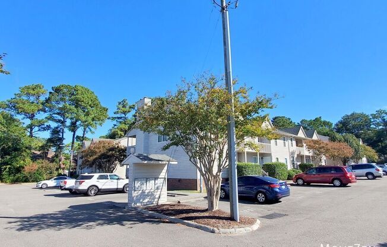
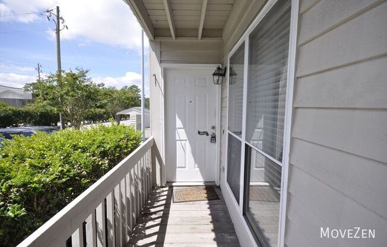
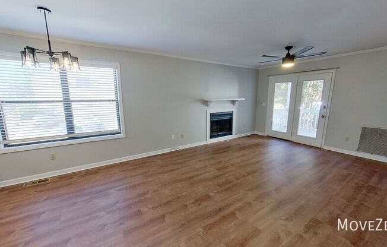
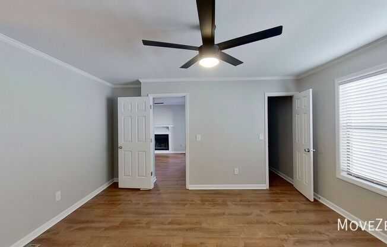
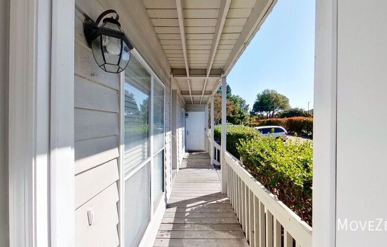
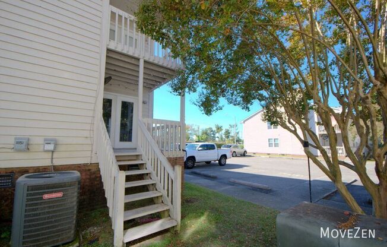
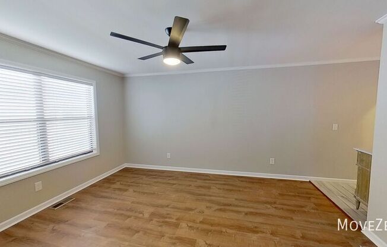
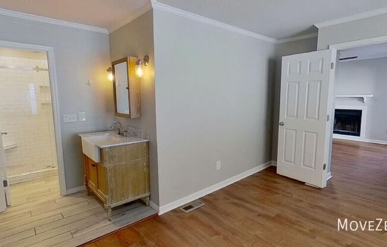
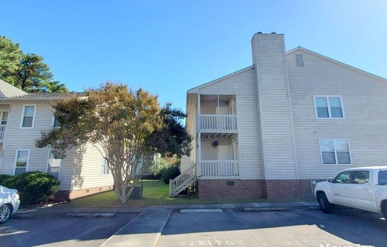
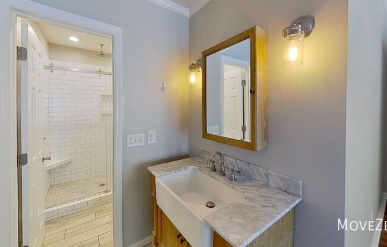
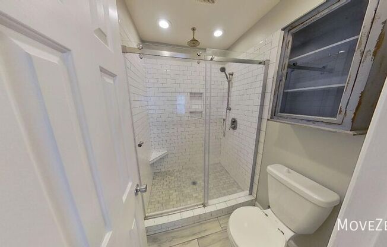
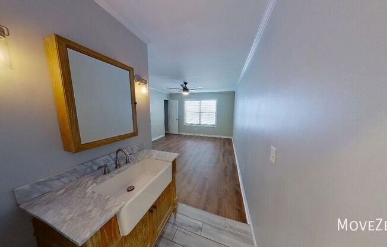
1851 SAVANNAH CT
Wilmington, NC 28403

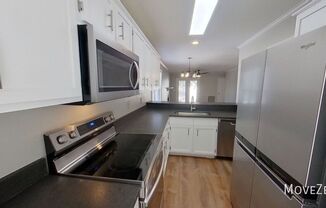
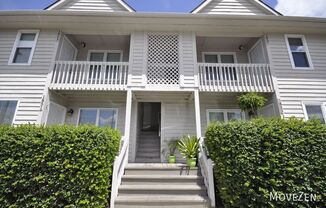
Schedule a tour
Similar listings you might like#
Units#
$1,349
2 beds, 2 baths,
Available now
Price History#
Price dropped by $50
A decrease of -3.57% since listing
13 days on market
Available now
Current
$1,349
Low Since Listing
$1,349
High Since Listing
$1,399
Price history comprises prices posted on ApartmentAdvisor for this unit. It may exclude certain fees and/or charges.
Description#
EXCELLENT Location! Within a short distance to Independence Mall, the hospital, and University of North Carolina at Wilmington! Despite being centrally located, this community is quiet, and peaceful. A variety of shopping and restaurants near by. Wrightsville Beach / Mayfaire, and downtown are only minutes away! The grounds and buildings are well maintained, and sure to impress all of your visitors. ***** See this homes 3D Virtual Tour Below. Images so clear, its like you're really there! ***** Exterior maintenance included. Lawn maintenance included. Water included. Trash included. Lovely mature, lush landscaping. End unit. Beautiful wood-look flooring. Gorgeous solid surface countertops. Timeless stainless-steel appliances. Lots of windows & natural light. Modern, open floorplan. Various built-in shelving, organization, etc. Luxurious crown molding. Washer & dryer. ***** <a target="_blank" href="https:// ***** General Terms, specific homes may vary. $79 Application charge for each adult / cosigner, always non-refundable and we submit fraudulent chargebacks to collections. If you have questions to avoid losing the payment, you must receive written response in advance of submission. $95 move-in process charge. Required HVAC filter delivery service charge (per home requ). Additional pet costs and restrictions vary by property / owner. Contact us with your pet info for details. 3 pet max. 630 minimum credit score for all homes. We try to make exceptions exclusively for medical and education loan issues, but subject to owner approval). If rent exceeds 40% of income last months rent required (otherwise subject owner approval). Income verification cannot exceed 1 month in age and must be verifiable. When income can't be verified with certainty, we utilize 3rd party services (banking checks) due to increasing fraud. Our owners require active renters insurance coverage with our company listed as additional interest. Assigned Parking Greenspace (Community)
