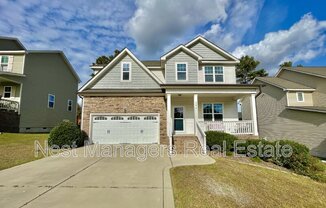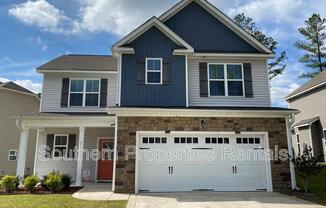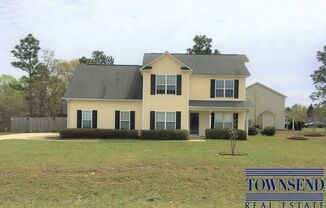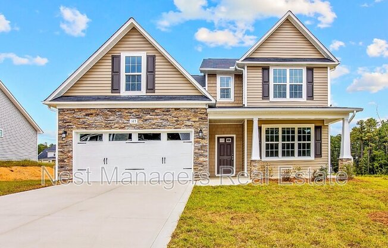
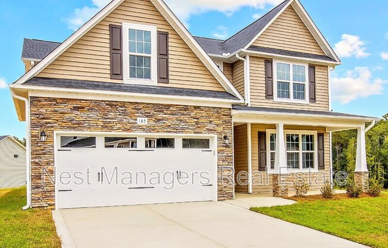
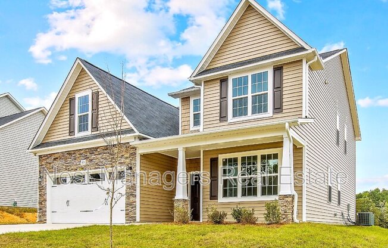
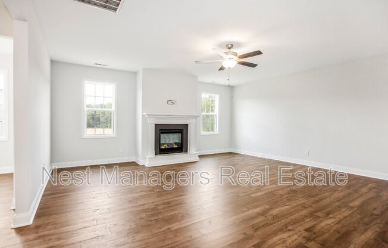
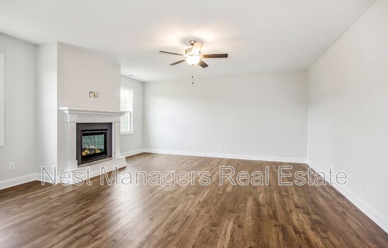
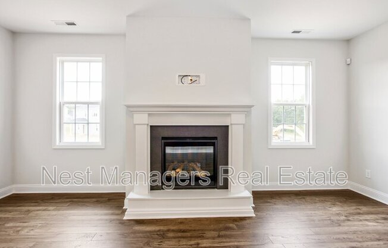
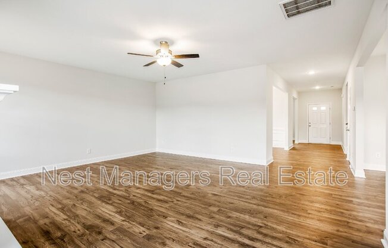
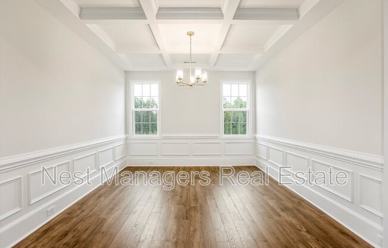
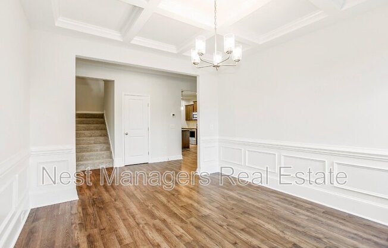
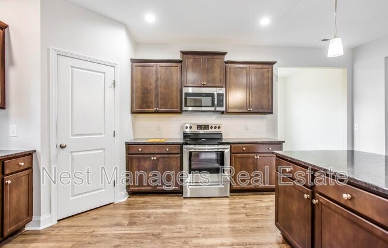
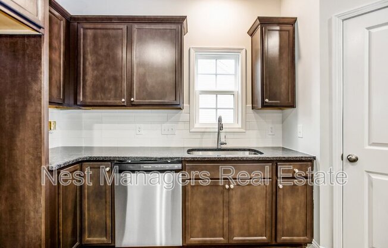
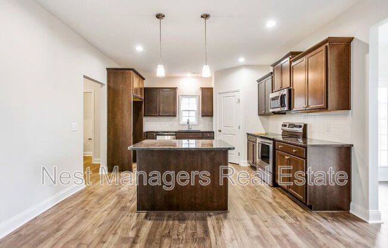
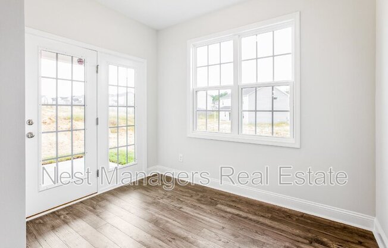
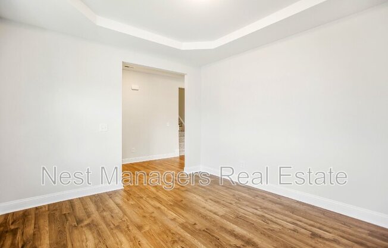
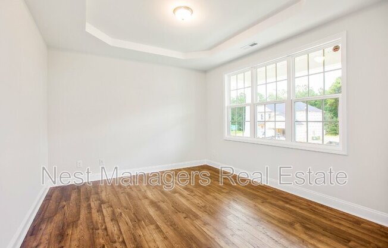
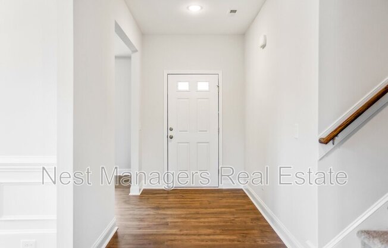
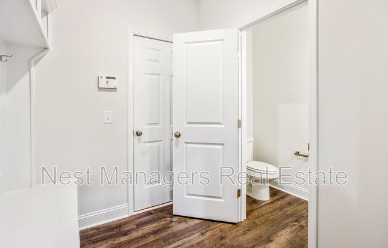
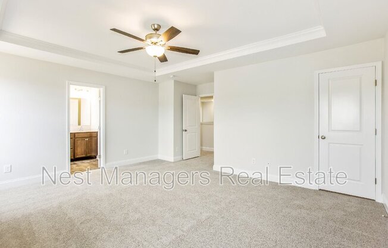
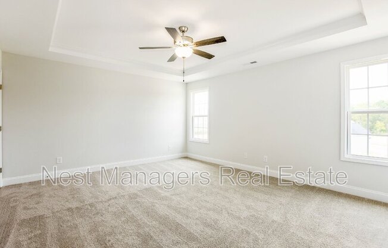
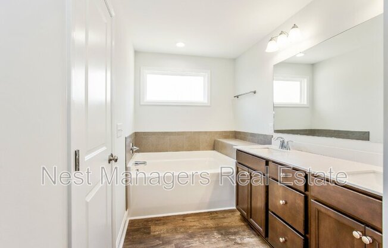
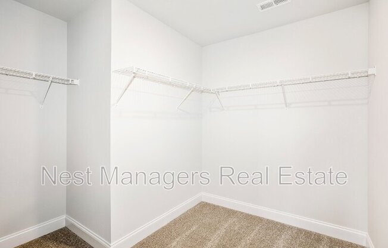
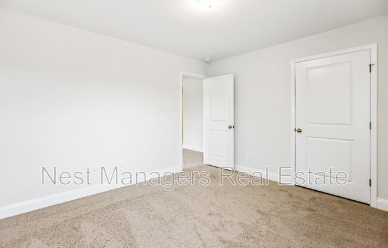
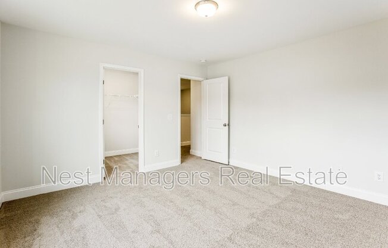
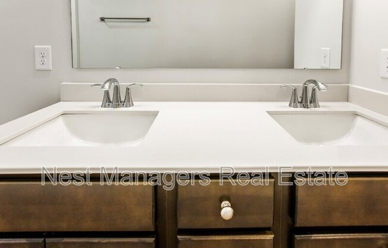
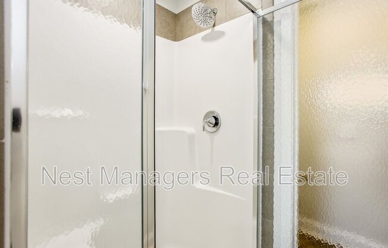
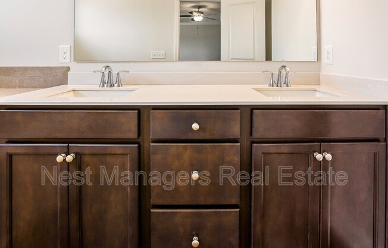
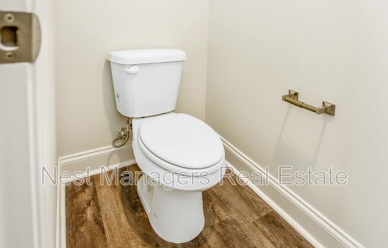
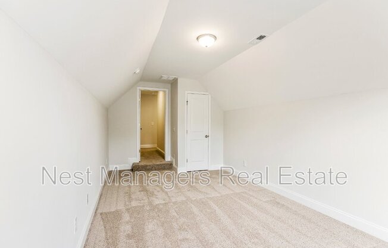
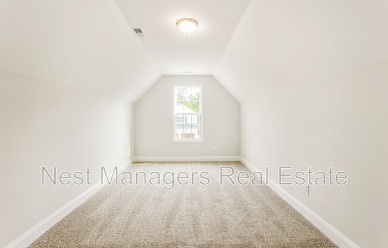
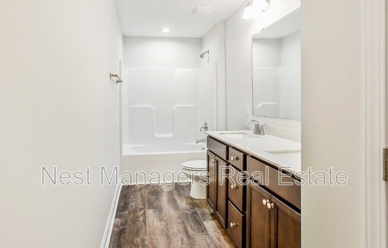
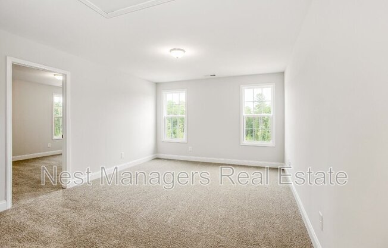
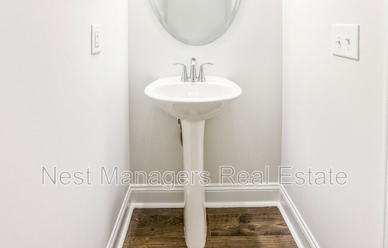
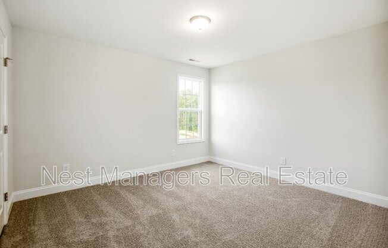
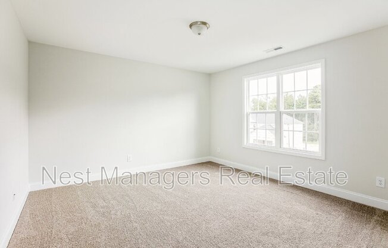
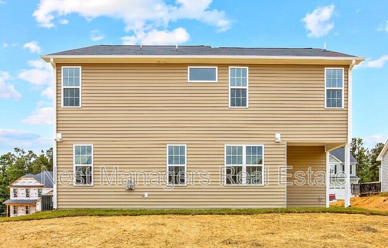
185 Silk Oak Dr
Bunnlevel, NC 28323

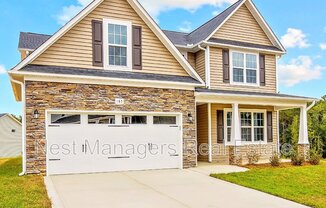
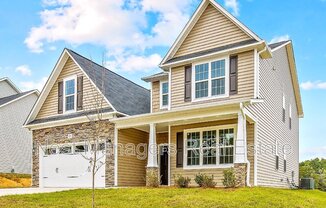
Schedule a tour
Units#
$1,995
4 beds, 2.5 baths, 3,100 sqft
Available now
Price History#
Price unchanged
The price hasn't changed since the time of listing
20 days on market
Available now
Price history comprises prices posted on ApartmentAdvisor for this unit. It may exclude certain fees and/or charges.
Description#
Enjoy an outstanding floor plan with that Home Office/Study/Flex Room with French Doors that everyone needs in todayâs world. The Open-Concept design features a great rom which is open to a large kitchen with granite counters, island, SS appliances and a deep pantry. Thereâs also a formal dining room with a coffered ceiling and just off from the kitchen is a sitting room or perfect area for morning coffee each morning. All bedrooms are upstairs, including the Owner's Suite, complete with trey ceiling with large walk-In closet and ensuite bath featuring a double-vanity, separate shower & garden tub. The 2nd floor family room makes for a great media room, play area or whatever you imagine it to be. Conveniently located upstairs near the bedrooms is the laundry room. No pets allowed. Nest only accepts applications through our website. Nest does not accept applications through third party listing sites. Take advantage of our self-showing tour with our Tenant Turner App. Click the Schedule a Tour or Check Availability button on this page and you'll be able to see this home ASAP. BONUS: Have peace of mind in knowing this property is professionally managed by Nest Managers Real Estate. With a fully staffed 24/7 tenant emergency support hotline, all of your requests will be addressed immediately and all maintenance repairs are performed by licensed and insured vendors. Enrollment in Resident Benefit Package mandatory at cost of $30/month. See Agent for details. BE AWARE: Scams are operating in this region. Nest Managers will never advertise on Craigslist, ask you to wire money, or ask you to keep the key to the home for move in. This property comes in as-is condition. If this property is part of a homeowner's association, additional fees may apply
