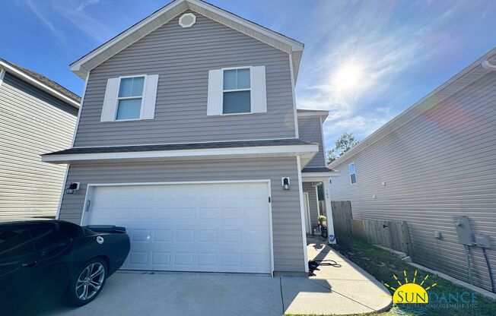
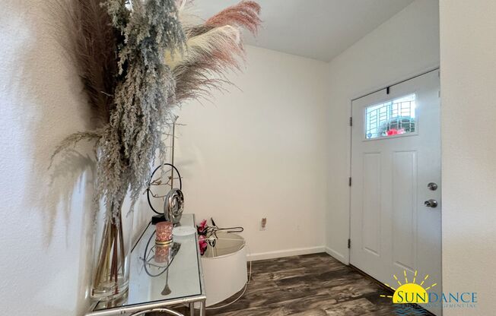
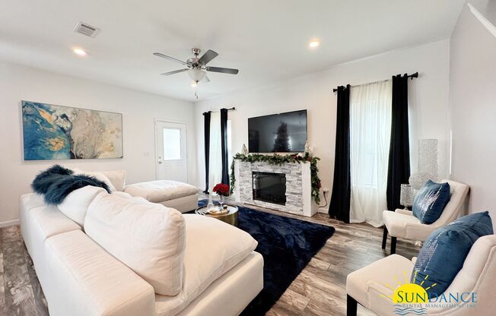
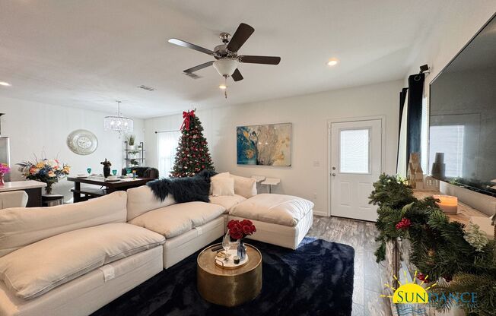
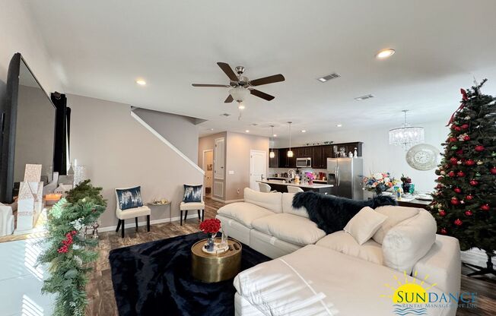
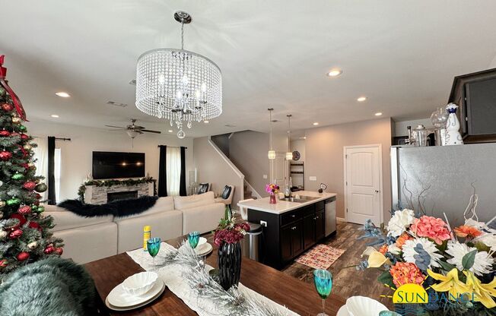
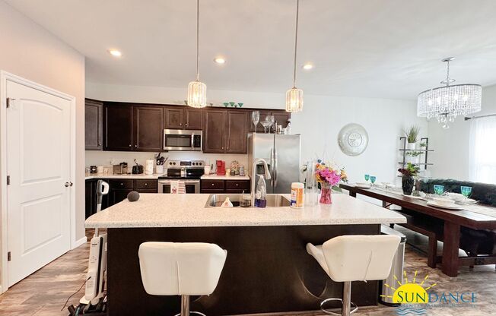
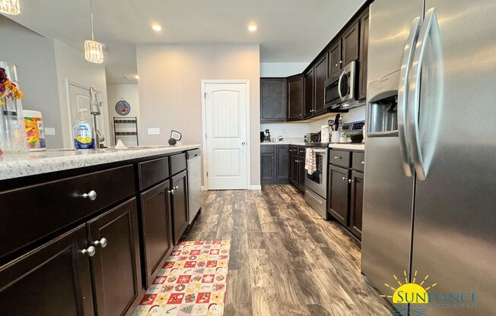
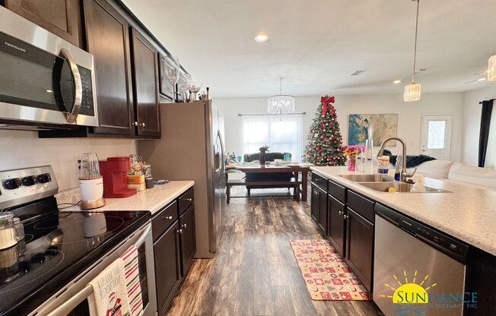
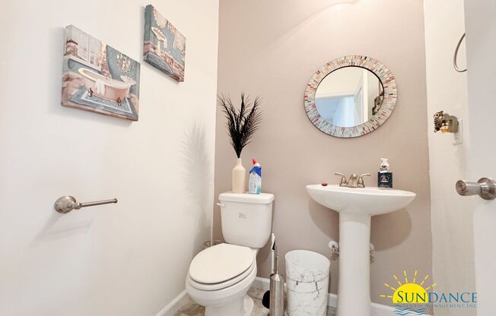
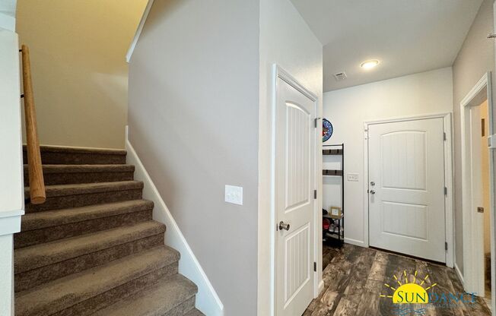
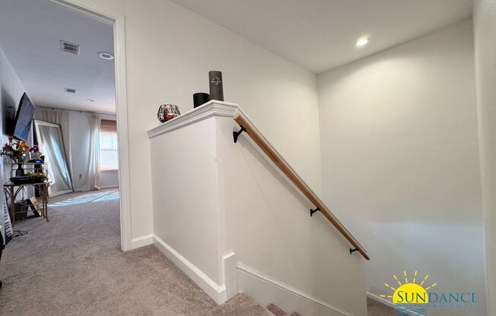
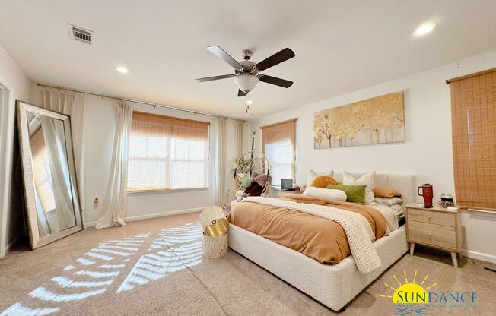
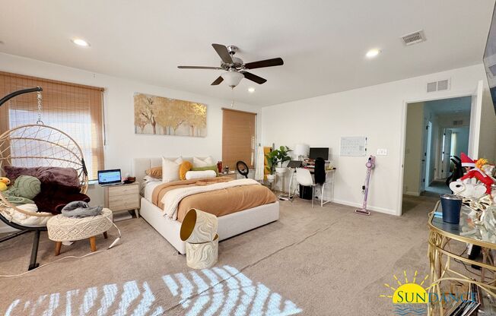
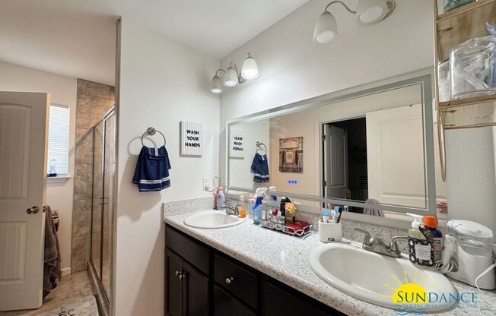
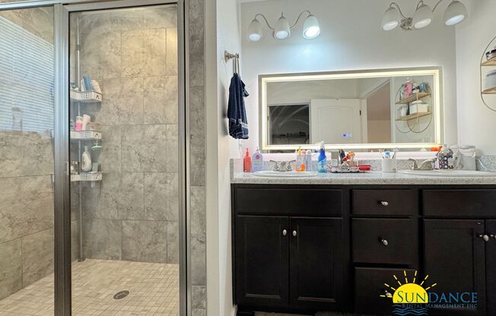
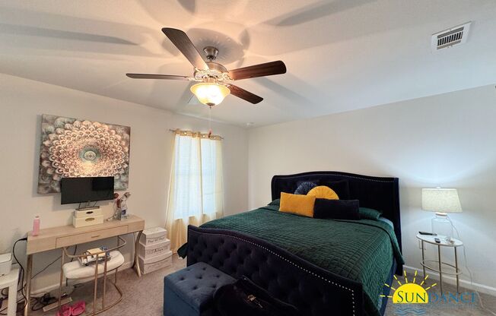
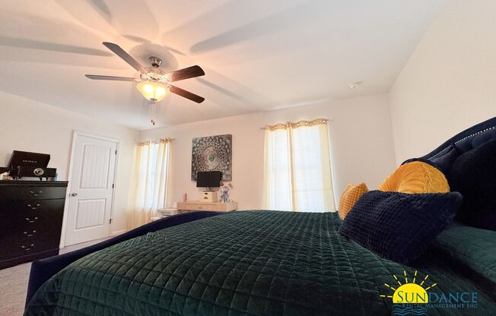
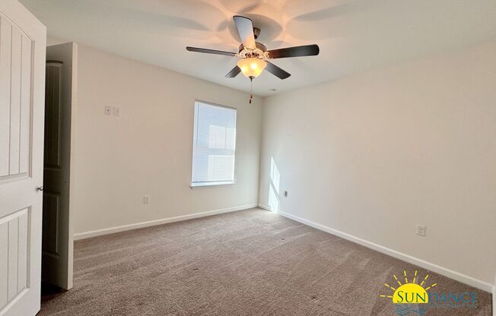
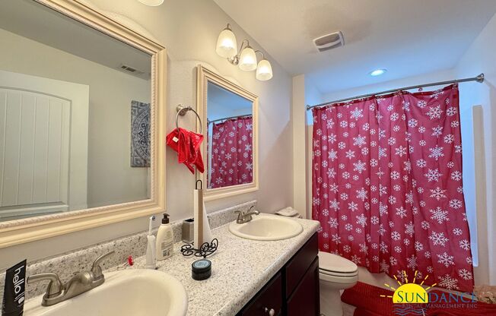
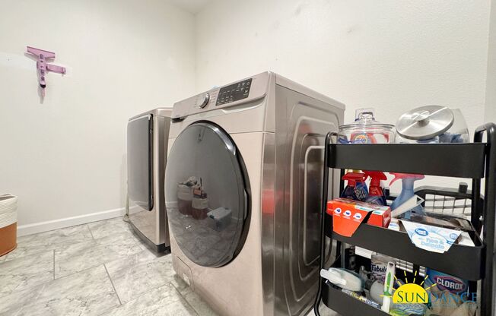
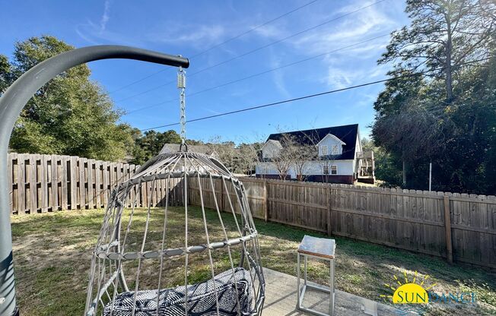
185 JOHNSON CT
Crestview, FL 32536

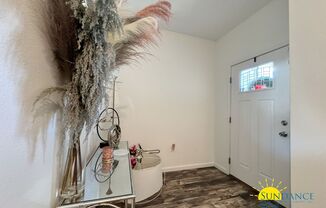
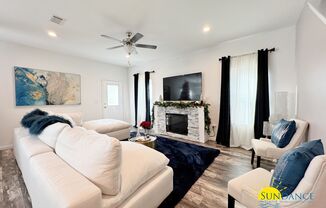
Schedule a tour
Units#
$2,200
4 beds, 2.5 baths,
Available January 15
Price History#
Price unchanged
The price hasn't changed since the time of listing
11 days on market
Available as soon as Jan 15
Price history comprises prices posted on ApartmentAdvisor for this unit. It may exclude certain fees and/or charges.
Description#
Located in Shiloh Place in Crestview conveniently close to S. Ferdon Boulevard, shopping, dining, and I-10 this gorgeous 4 bedroom, 2.5 bathroom 2 story home offer an car garage along with driveway parking. This property is a true must-see! The first floor of the home boasts an open layout to the main living areas giving it a welcoming feel. The full kitchen is spectacular with ample cabinet space, stainless appliances, and a breakfast bar. Adjacent to the kitchen is the dining area the perfect place to share a family meal. The spacious living room and the downstairs half bathroom complete the layout of the first floor. All of the home's bedrooms are located on the second floor allowing for plenty of privacy. The roomy bedroom is a dream come true with an elegant dual vanity, walk-in closet, and stall shower. Three additional good-sized bedrooms, another full bathroom with dual vanity, and a large laundry room with washer and dryer hook-ups complete the layout of the second floor. The property comes with an security system (as-is). Outside you will enjoy a great backyard with a full privacy fence and an open patio making this yard the perfect place to relax or entertain friends and family. You do not want to miss the chance to call this marvelous property home! The lawn is maintained by the HOA. HOA rules and regulations apply. Pets may be accepted upon owner approval with a $300 per pet non-refundable fee. No smoking is permitted
Listing provided by AppFolio