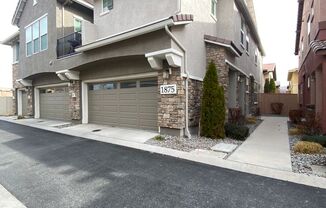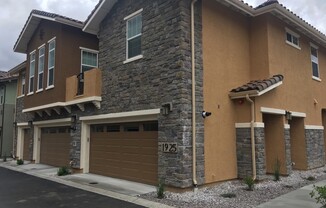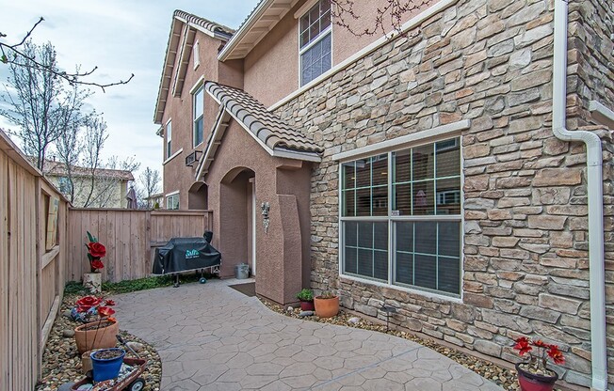
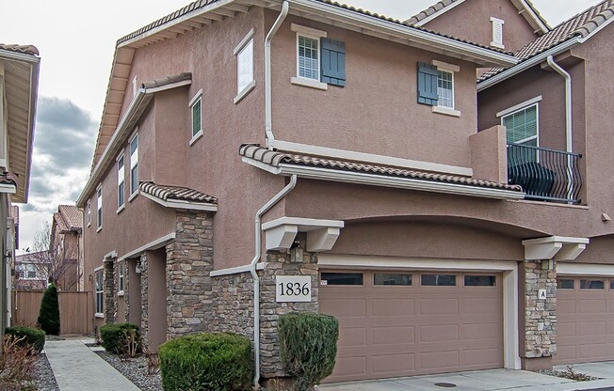
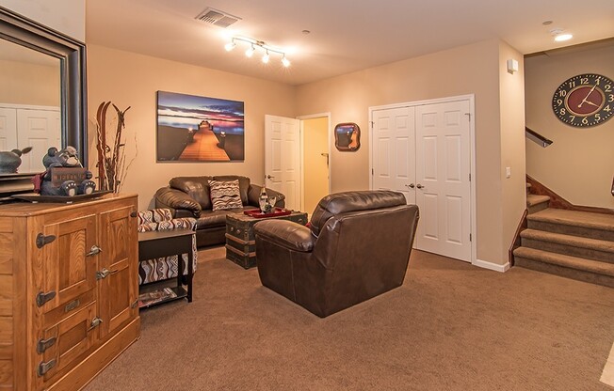
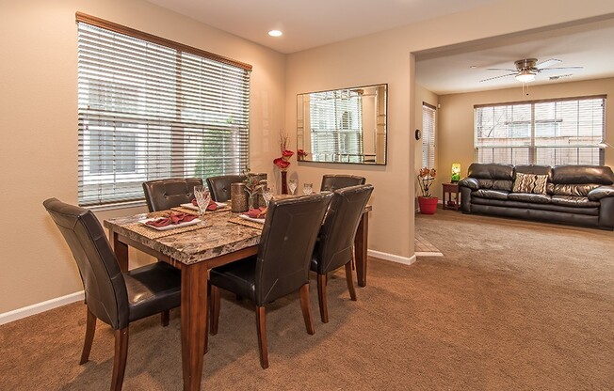
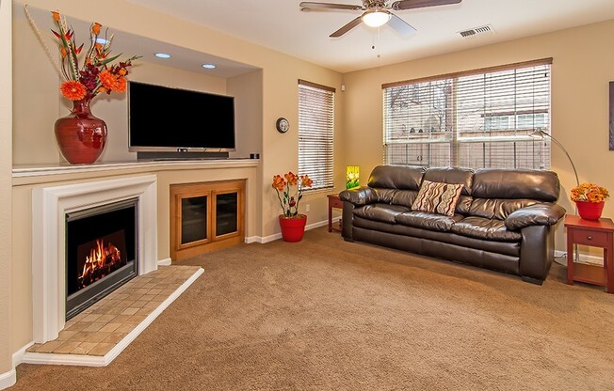
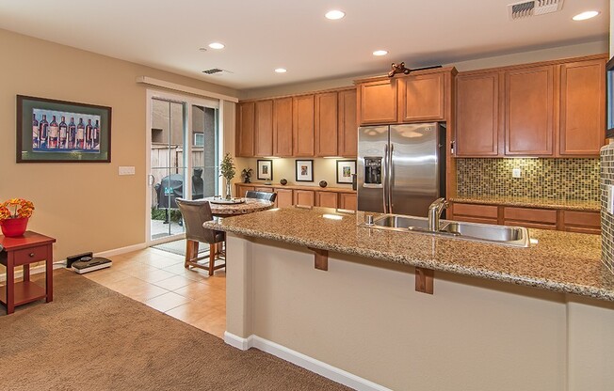
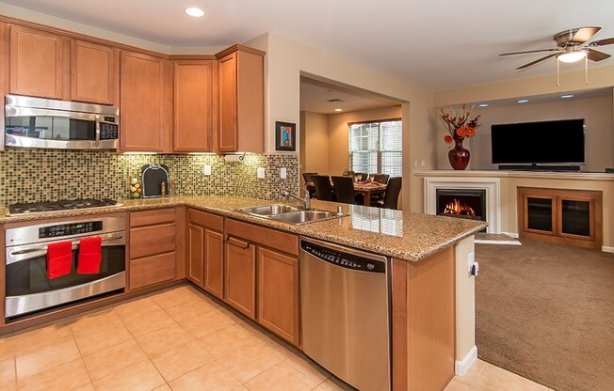
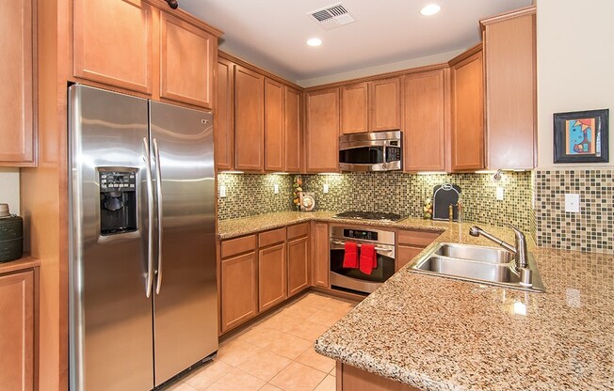
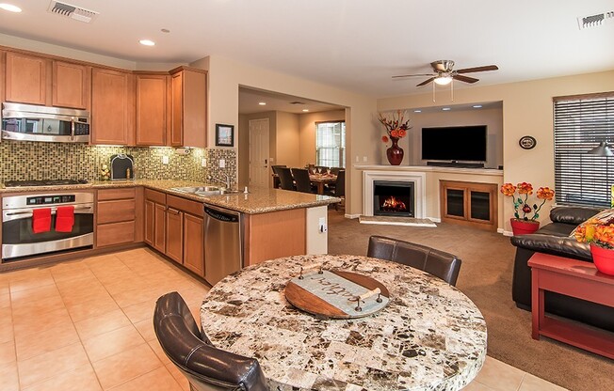
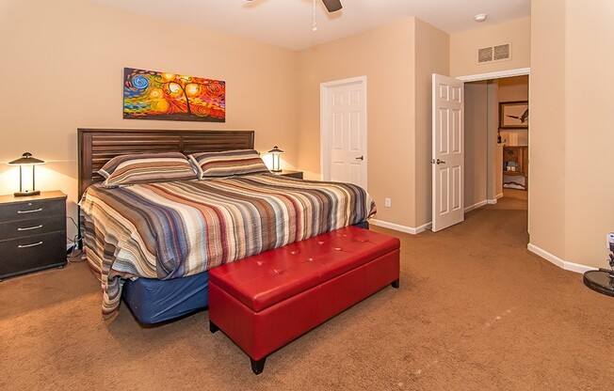
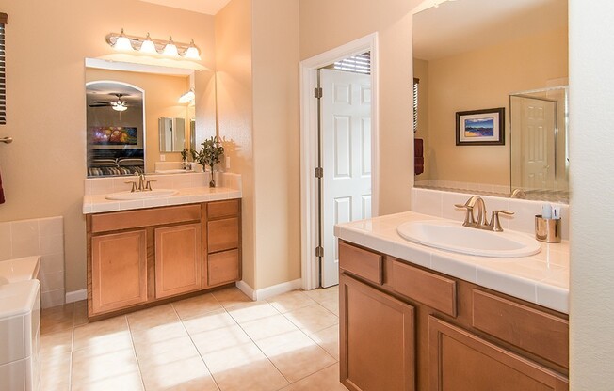
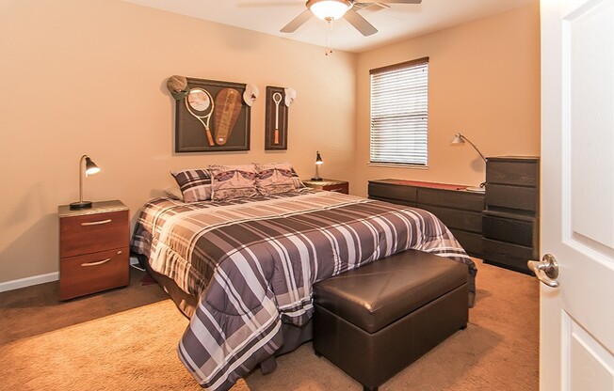
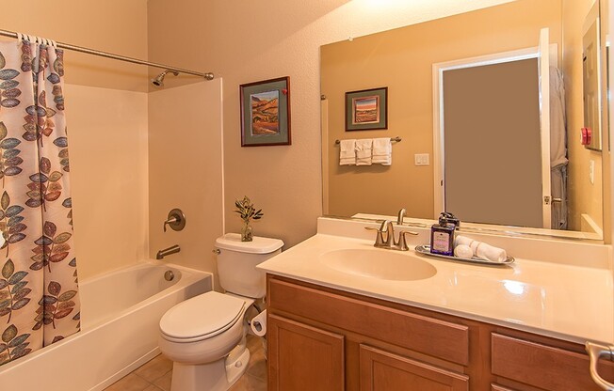
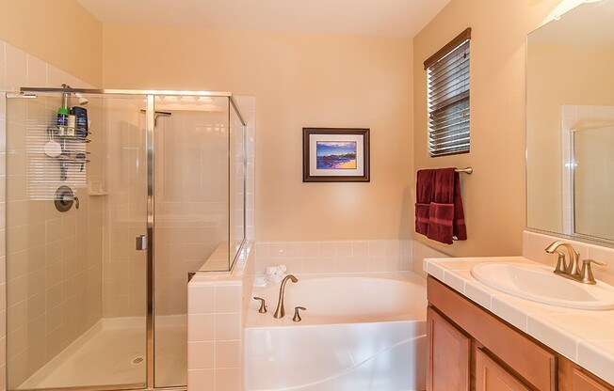
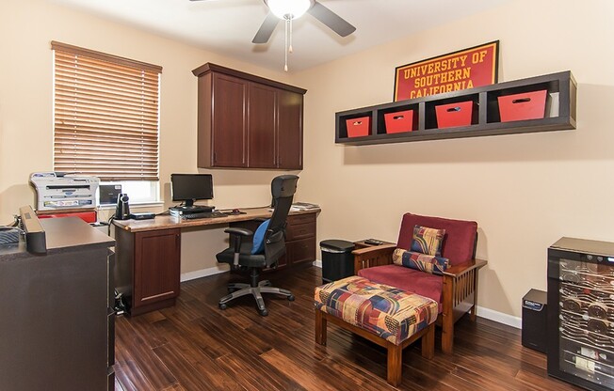
1836 Wind Ranch Rd #A
1836 WIND RANCH ROAD, Reno, NV 89521


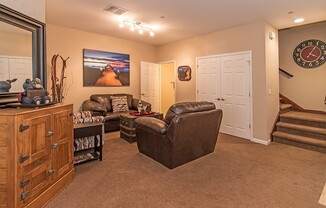
Schedule a tour
Units#
$2,300
Unit UNIT A
3 beds, 2.5 baths,
Available now
Price History#
Price unchanged
The price hasn't changed since the time of listing
73 days on market
Available now
Price history comprises prices posted on ApartmentAdvisor for this unit. It may exclude certain fees and/or charges.
Description#
3 bedroom, 2.5 bath, 2 car garage Esplanade Townhouse in Damonte Ranch with extensive upgrades through out. Esplanade features a community pool and hot tub for Spring to Fall months. Located walking distance to Damonte Ranch Park. Kitchen includes granite counter tops, glass back-splash, and stainless steel appliances. Large primary suite with his/her sinks, sunken tub, and shower stall. One of the bedrooms upstairs has hardwood floor and built-in office desk and an overhead cabinet. Nice backyard with paver patio. Non smoking/vaping property. For more information or to schedule a viewing contact- Kylie Bolling
Listing provided by AppFolio
