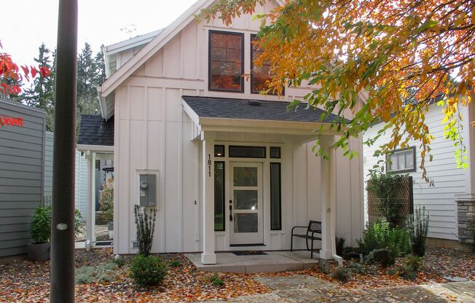
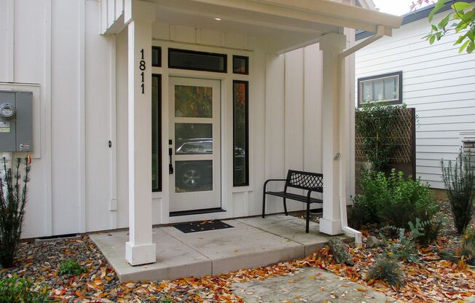
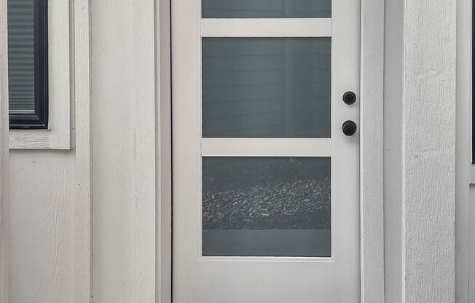
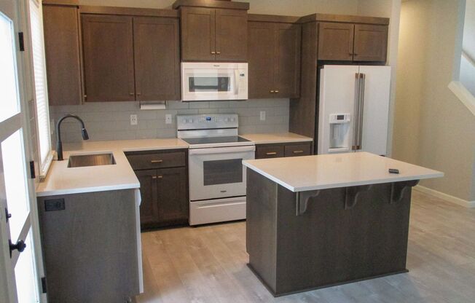
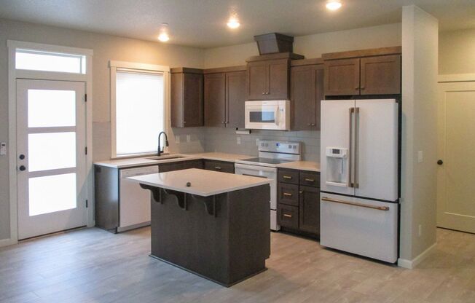
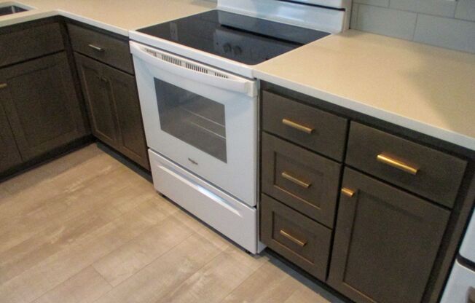
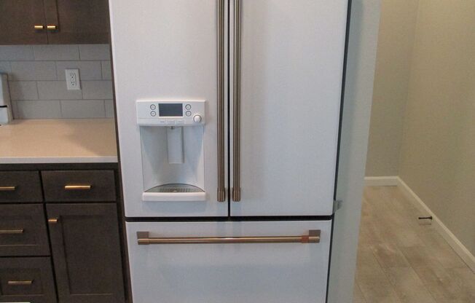
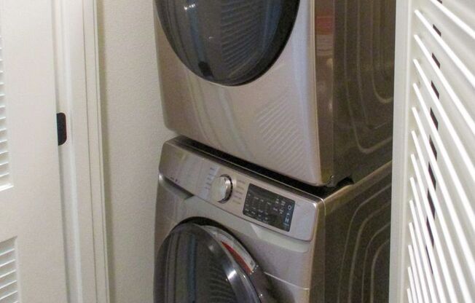
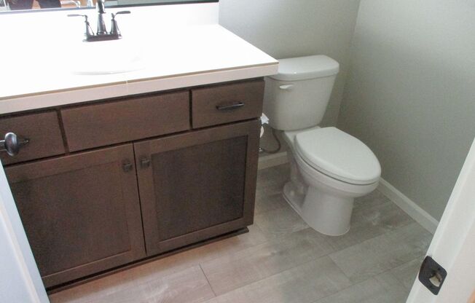
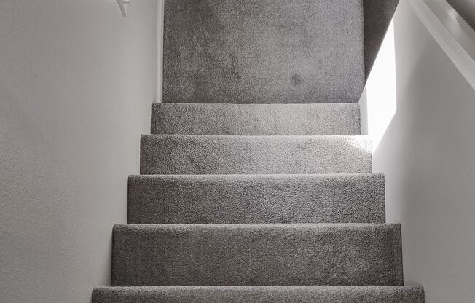
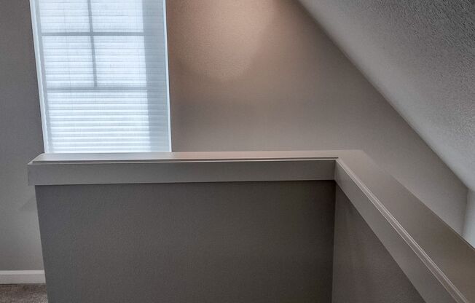
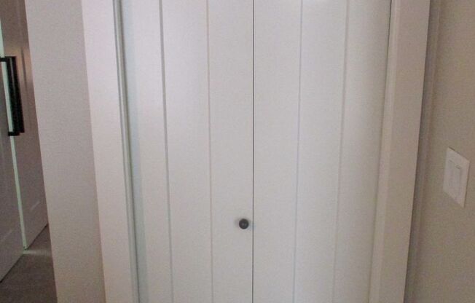
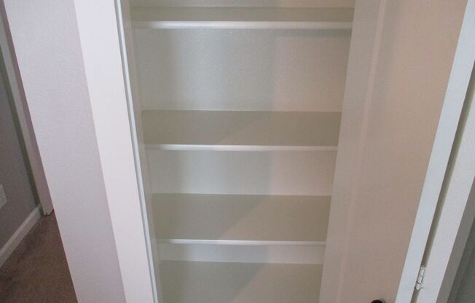
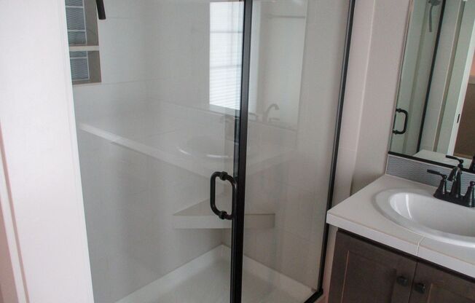
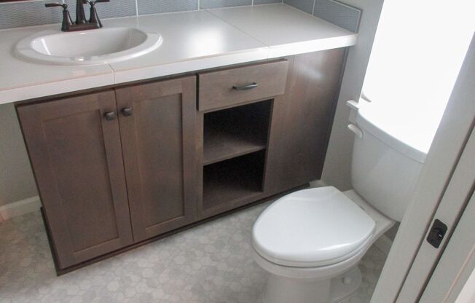
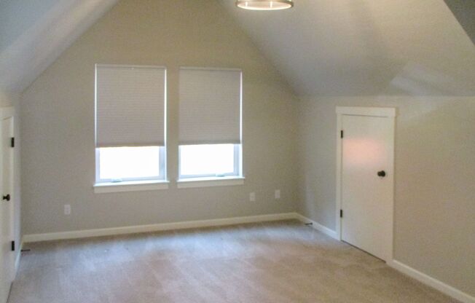
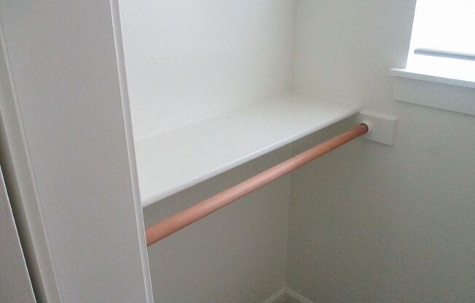
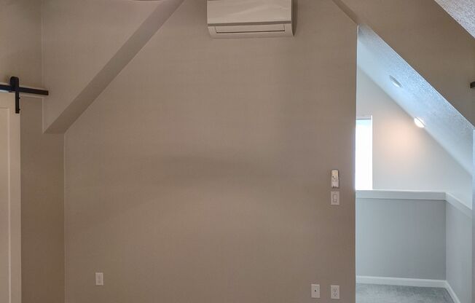
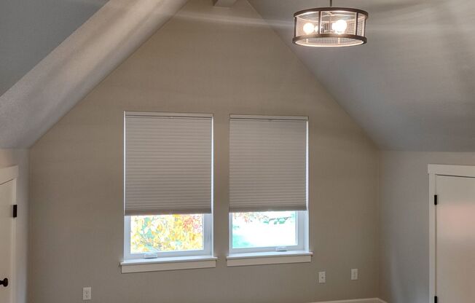
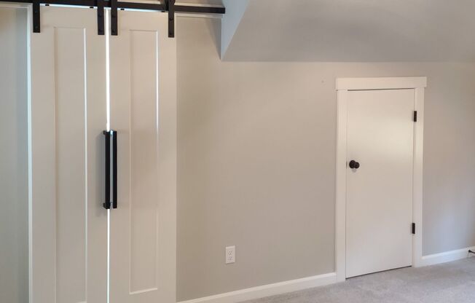
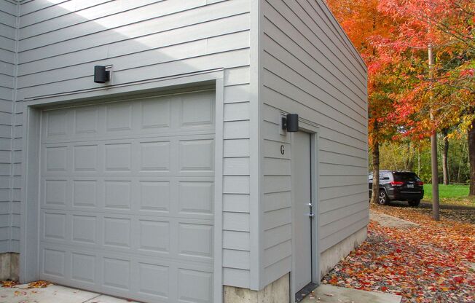
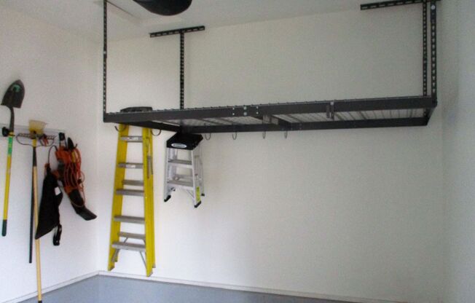
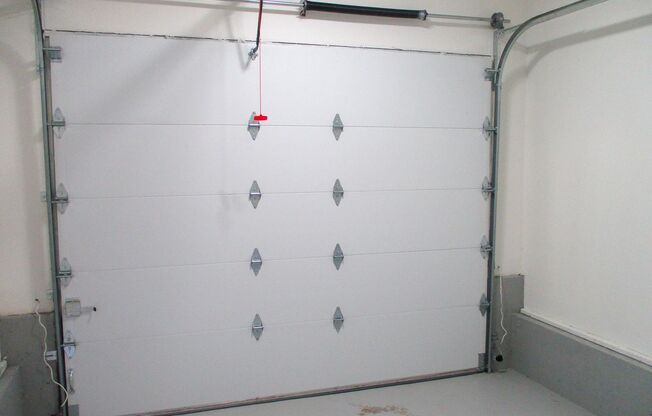
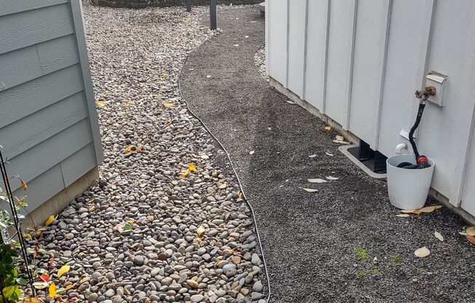
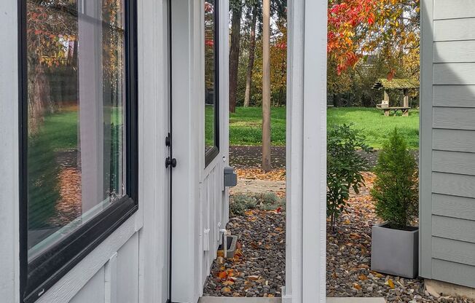
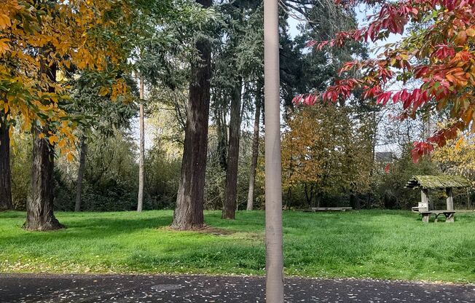
1811 Cousteau Loop SE
Salem, OR 97302

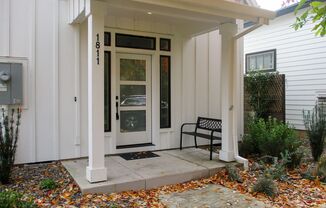
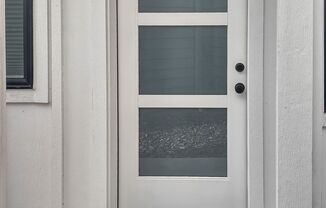
Schedule a tour
Units#
$1,900
1 bed, 1.5 baths,
Available November 25
Price History#
Price raised by $50
An increase of +2.7% since listing
10 days on market
Available as soon as Nov 25
Current
$1,900
Low Since Listing
$1,850
High Since Listing
$1,900
Price history comprises prices posted on ApartmentAdvisor for this unit. It may exclude certain fees and/or charges.
Description#
Professionally Managed by Crown Property Management, Inc. Learn more or apply at Newer Two Story, One Bedroom Home With Garage Parking ~ Cousteau 1811 Recently built two story home in Pringle Creek premier green development! The kitchen/living area located on the main floor notably includes a refrigerator, dishwasher, stove/oven, microwave, island, and electric fireplace! The bedroom has a vaulted ceiling and two closets. There is a detached single car garage with this home. Other features of the home include a washer/dryer (may not be maintained by owner/management), several storage areas, mini split AC and heat, quartz counters and LVP flooring! Residents will have access to community common spaces and facilities including: community center, greenhouses, garbage/recycling/compost center and more! A variety of greenhouse and garden bed spaces may be reserved through the HOA for an additional annual/seasonal fee, please contact the HOA or visit for availability and pricing. RENTAL TERMS: Resident Responsible for All Utilities Resident Maintains Landscaping Renters Insurance Required One Year Lease Required Non Smoking Unit/Dwelling Sorry, No Pets Allowed The available date advertised is subject to change. Please call our office at to confirm the estimated move in date. For viewing or more information, please give us a call or visit . The dwelling may be occupied; please do not disturb the resident! All dimensions and square footage are estimates. Pictures shown may not be of the actual dwelling and information is not guaranteed. Additional security deposit(s) may be required. Above ground pools and trampolines are not allowed! Fireplaces/wood stoves may not be usable. We are pledged to the letter and spirit of U.S. policy for the achievement of equal housing opportunity throughout the Nation. We encourage and support an affirmative advertising and marketing program in which there are no barriers to obtaining housing because of race, color, religion, sex, handicap, familial status, or national origin. Ad Updated: 11/15/2024
Listing provided by AppFolio