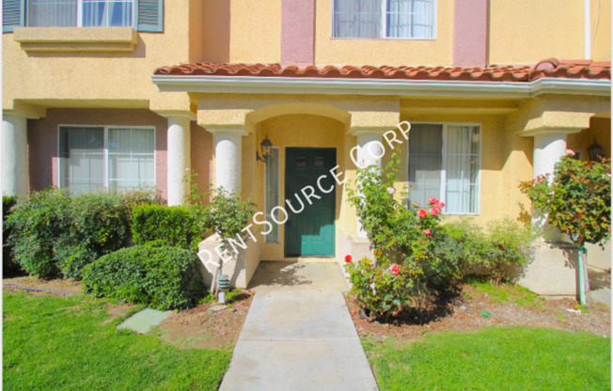
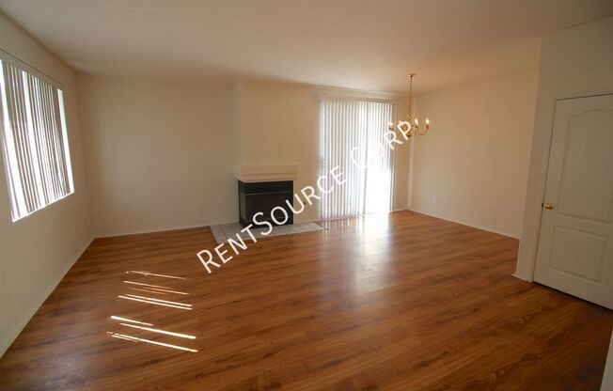
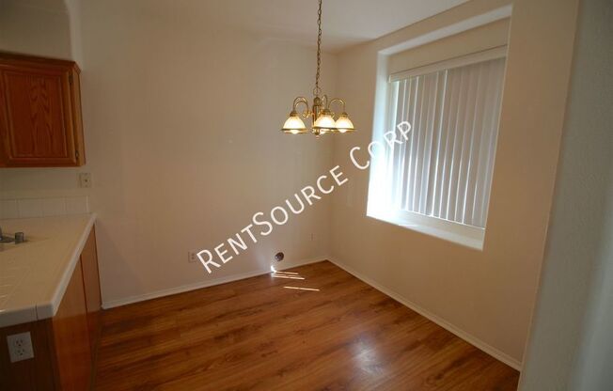
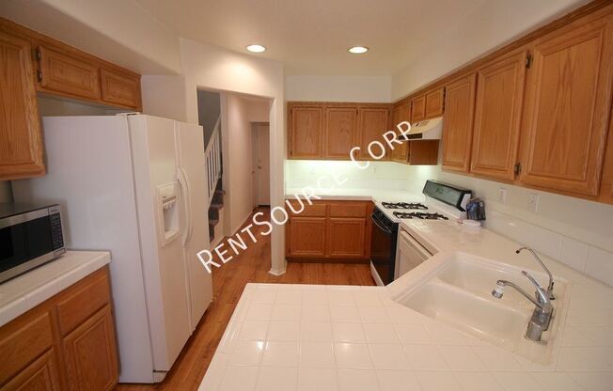
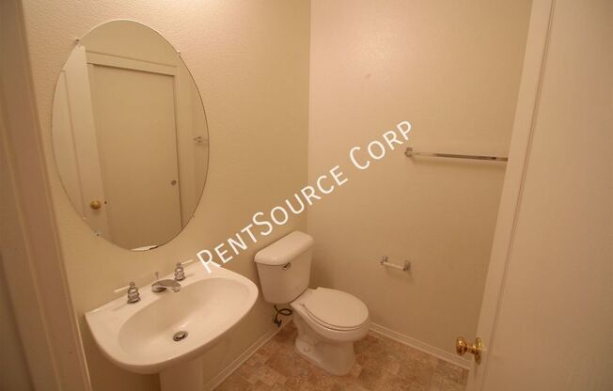
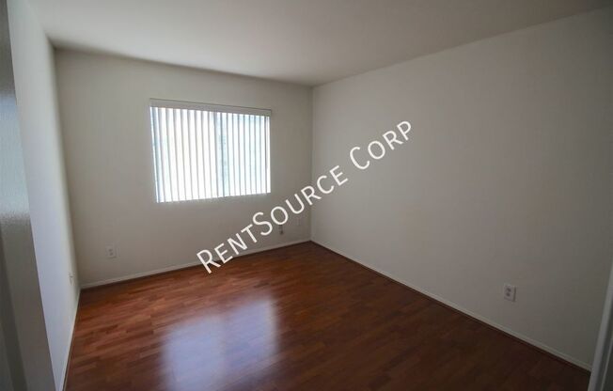
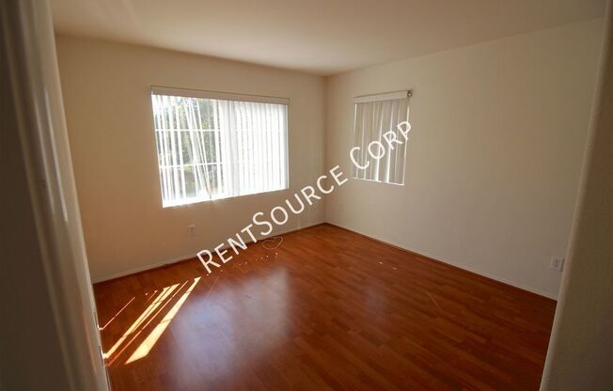
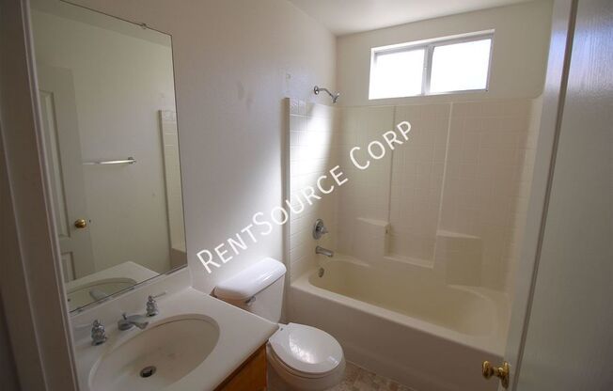
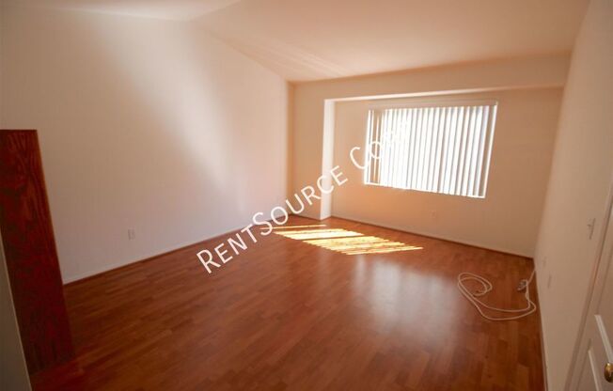
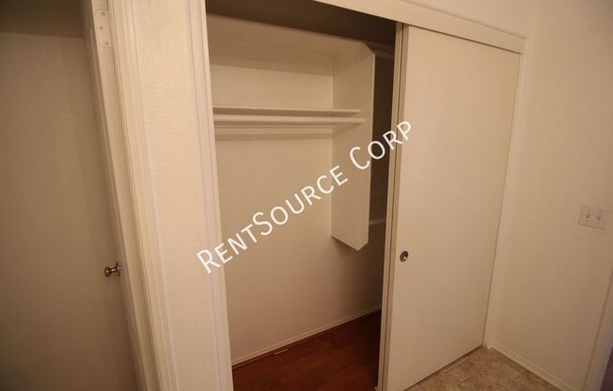
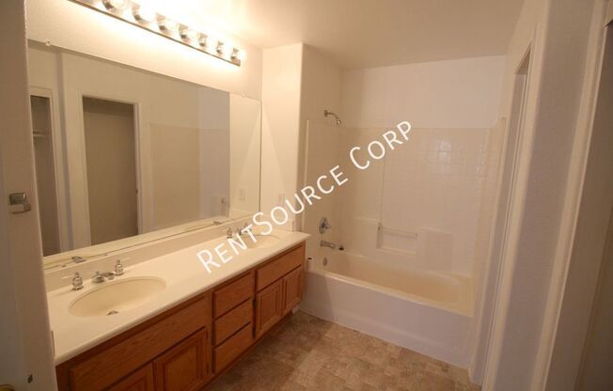
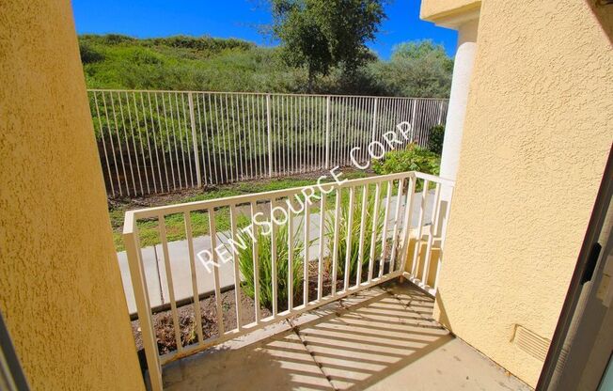
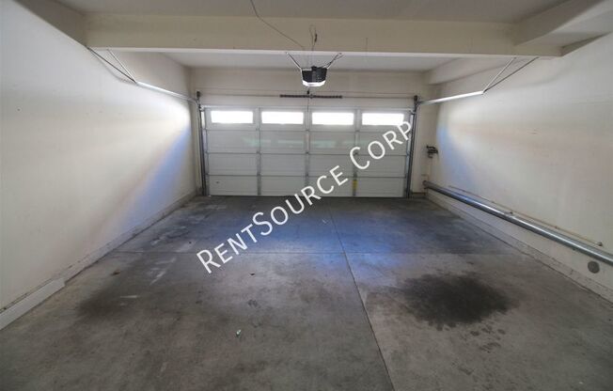
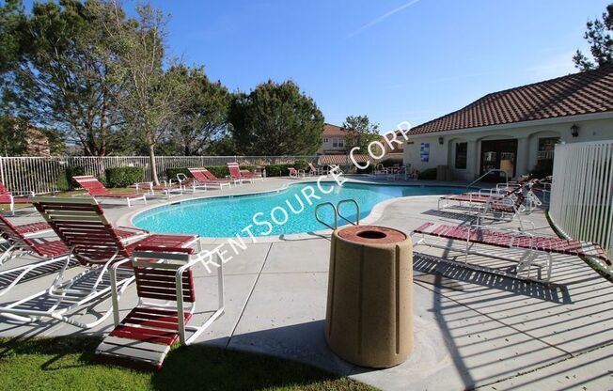
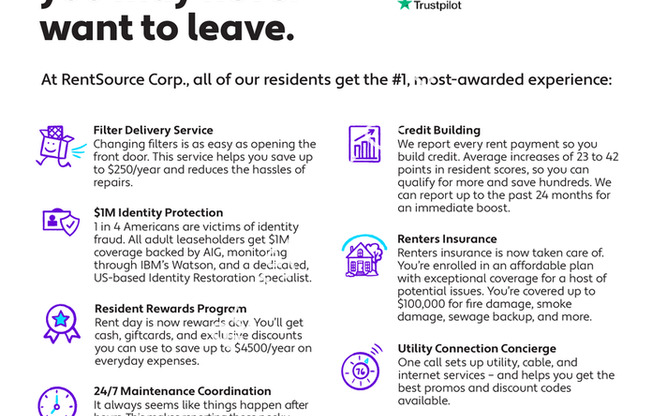
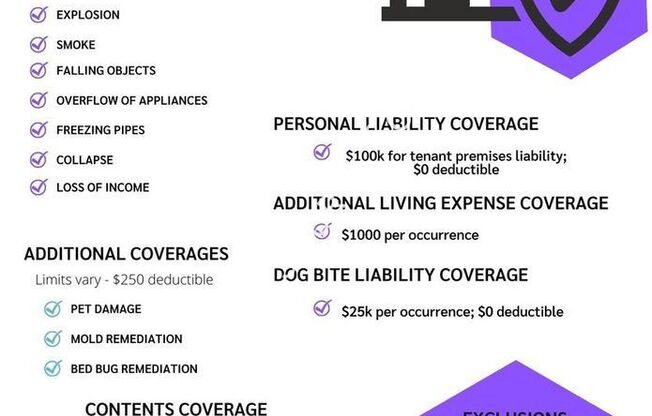
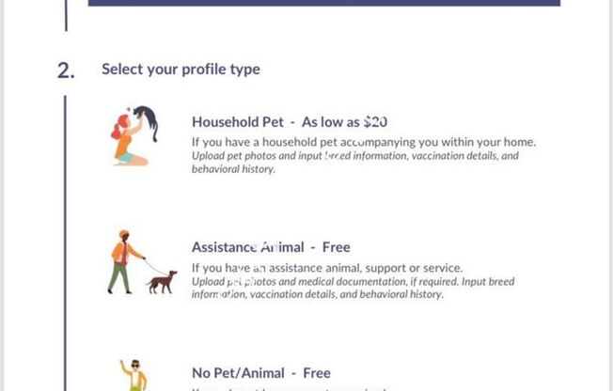
18108 Flynn Drive
Canyon Country, CA 91387

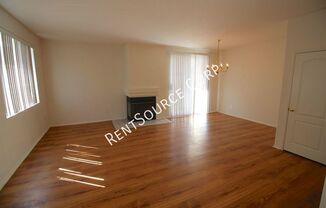
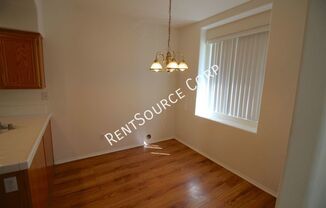
Contact this property
Units#
$2,795
3 beds, 2.5 baths, 1,419 sqft
Available now
Price History#
Price unchanged
The price hasn't changed since the time of listing
2 days on market
Available now
Price history comprises prices posted on ApartmentAdvisor for this unit. It may exclude certain fees and/or charges.
Description#
Santa Clarita Rental located in the Canyon Park Carriage Community, just off of Via Princessa and Jason Drive in Canyon Country. A 3-Bedroom, 2-Bath, 1,419 square foot corner unit townhome that offers laminate flooring, recessed lighting and blinds throughout. On the first level find the Living Room and Dining Area with laminate flooring, a fireplace, and a slider that leads to the patio. Also on the first floor find the Kitchen with tile flooring, tons of counter and cabinet space and a cozy Breakfast Nook. All of the Bedrooms and two full bathrooms are located upstairs. The Master Bedroom has laminate flooring and high ceilings while in the Master Bathroom find dual vanity sinks and a private toilet area. This community offers well Landscaped Common Areas, Community Pool & Spa, Recreation Room, Picnic Area and Picnic Tables. Trash and Water Included. Pets Okay. Maximum 2 pets. Available Now! Please visit <a target="_blank" href="http://"></a> or call for more information! *All managed properties require an additional $45 monthly fee for the Resident Benefits Package. 2 Car Direct Access Garage Blinds Throughout Breakfast Nook Community Picnic Area Community Pool Community Spa Laminate Flooring Master Bath With Dual Vanity Maximum 2 Pets Pets Okay Private Water Closet In Master Bath Recessed Lighting Slider Off Living Room To Patio Tile Countertops Townhome Vaulted Ceilings