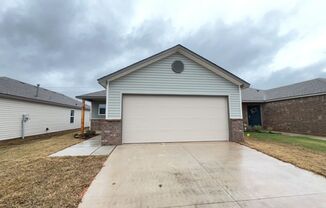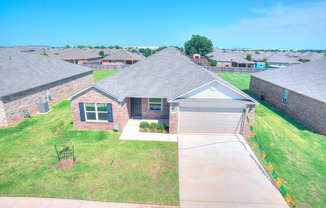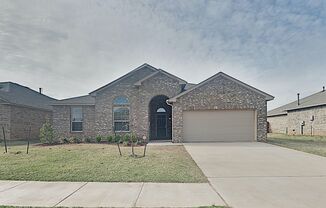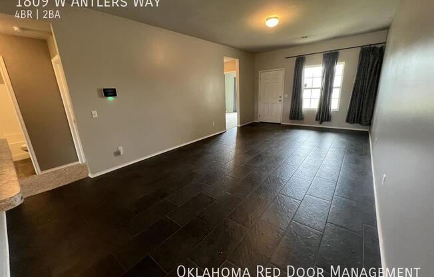
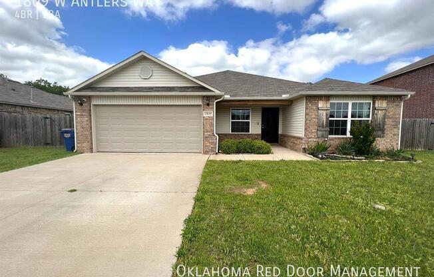
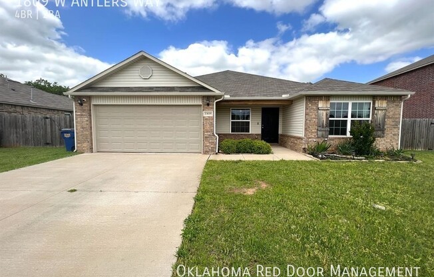
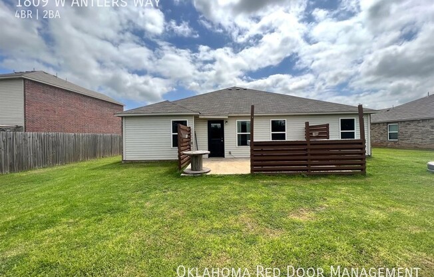
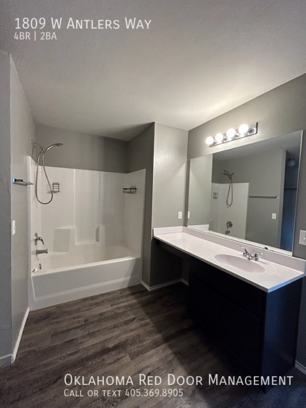
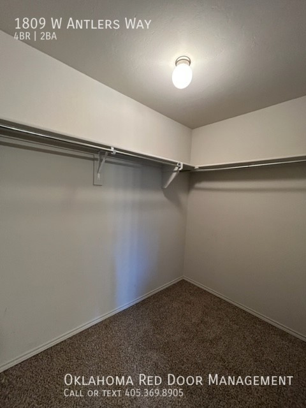
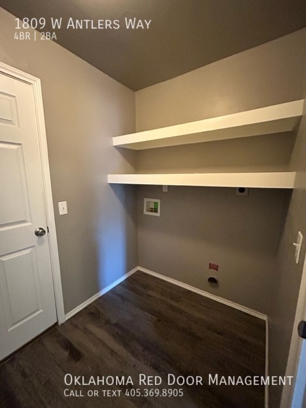
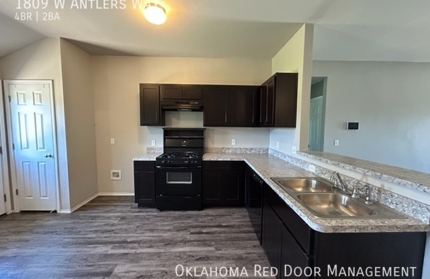
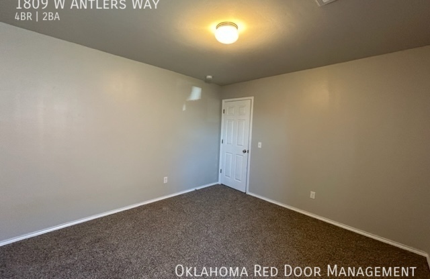
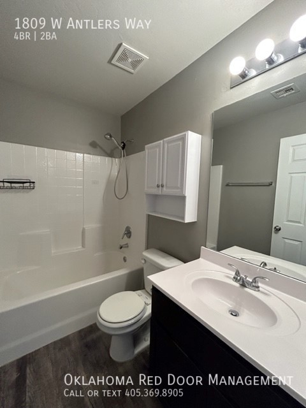
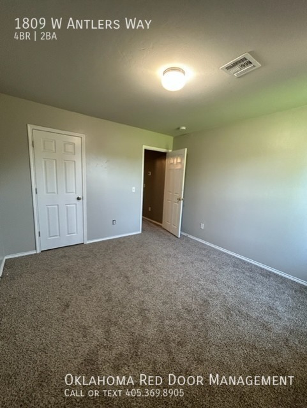
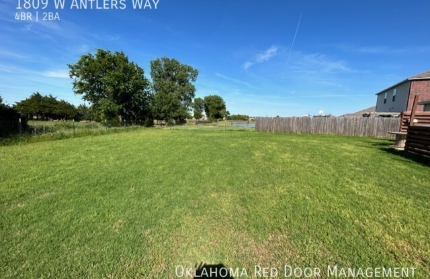
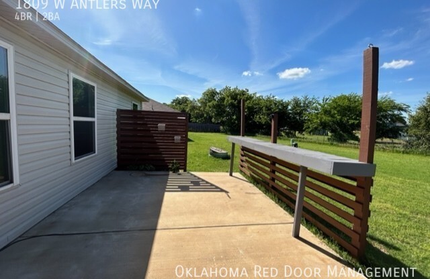
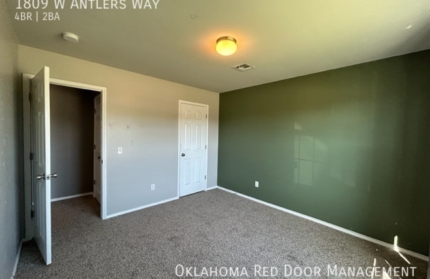
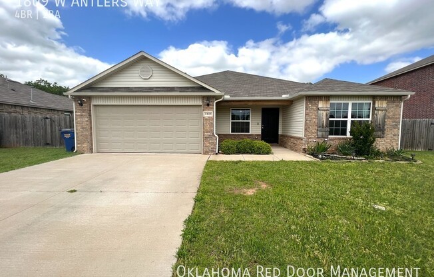
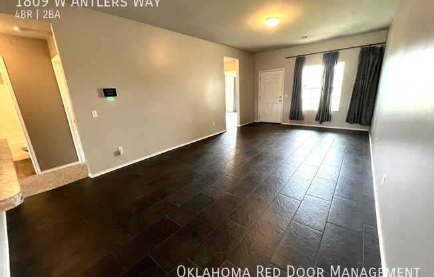
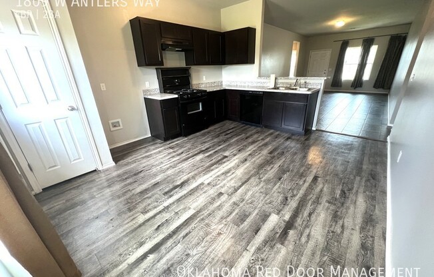
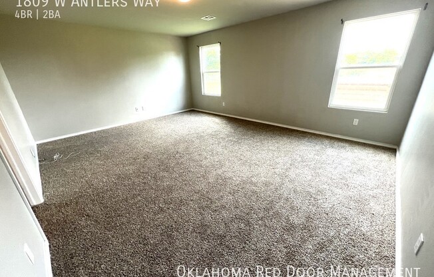
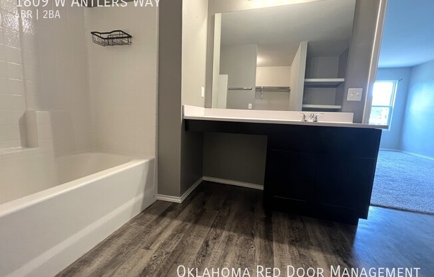
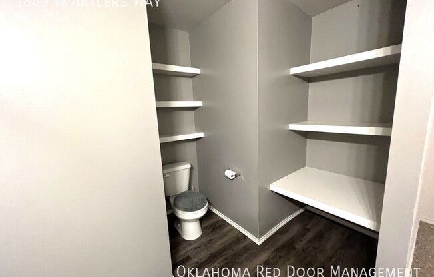
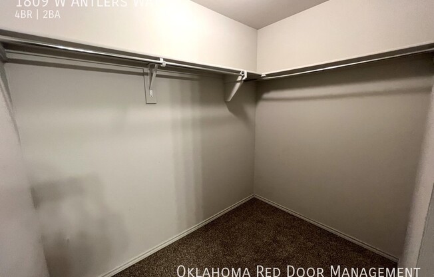
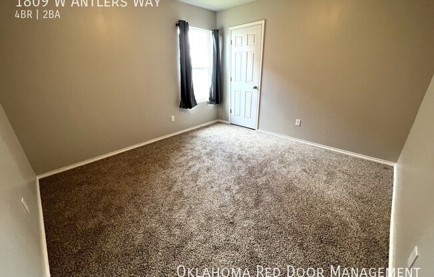
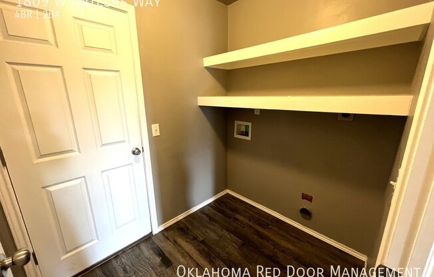
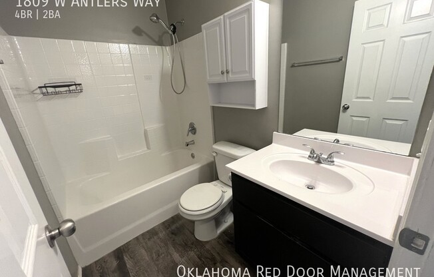
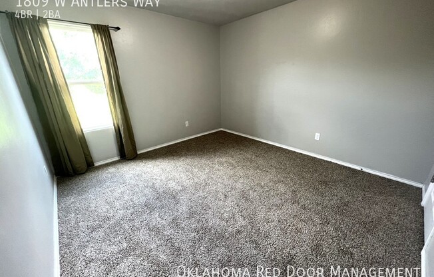
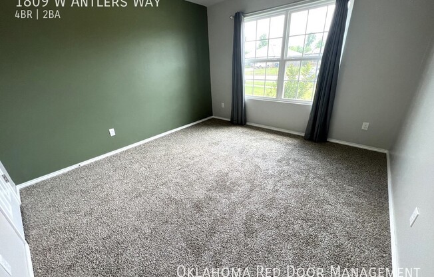
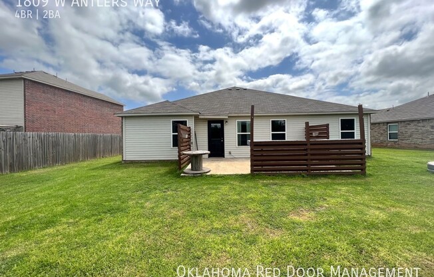
1809 W Antlers Way
Mustang, OK 73064

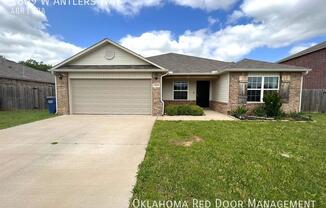
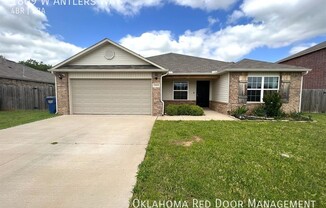
Schedule a tour
Units#
$1,695
4 beds, 2 baths, 1,695 sqft
Available now
Price History#
Price unchanged
The price hasn't changed since the time of listing
59 days on market
Available now
Price history comprises prices posted on ApartmentAdvisor for this unit. It may exclude certain fees and/or charges.
Description#
Located in the highly rated Mustang School District, this spacious 1695 square-foot home was built in 2018. As you enter the home you will fall in love with the modernly designed open floorplan. The kitchen sits directly off the living room and includes beautiful dark cabinetry, pantry closet and matching appliances. The oversized primary suite comes with a spacious walk-in closet. Outside, youâll enjoy the extended back patio great for out-door entertaining. Fresh paint throughout, new carpet, and beautiful tile slate in the living room makes this home ready to move in to! As an added bonus, you also have access to the neighborhood stocked pond. <a target="_blank" href="https:// border="0" alt="Schedule a Showing Online" src="https:// /></a> Carpet Central Air Ceramic Tile Garage Garage Attached Garage Door Opener Hoa Laundry Hook Ups Stove Study/Office Walk In Closets
