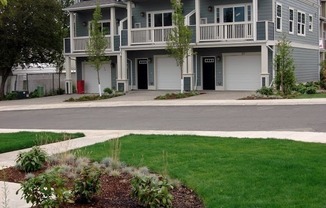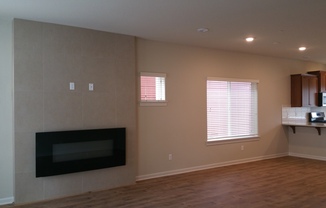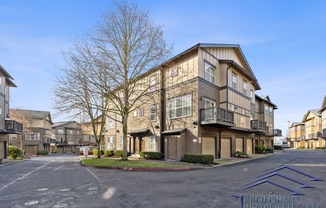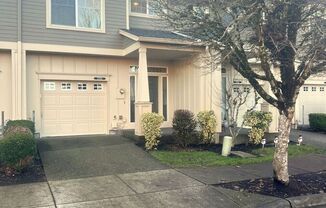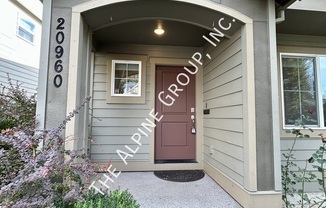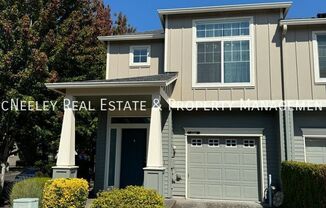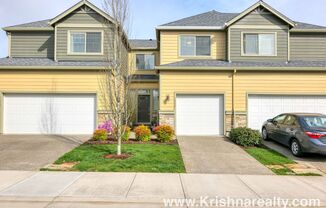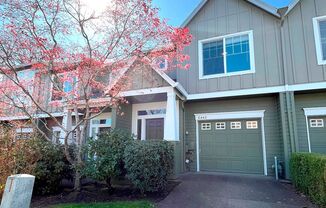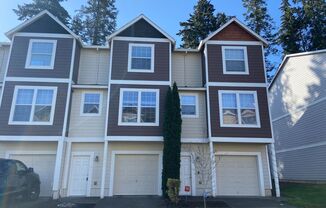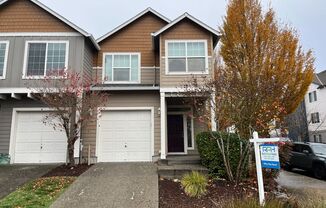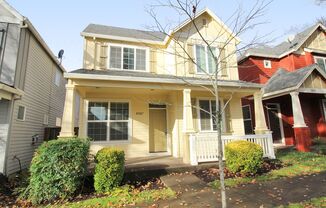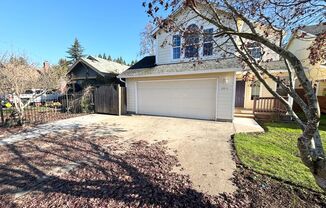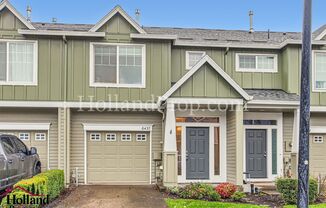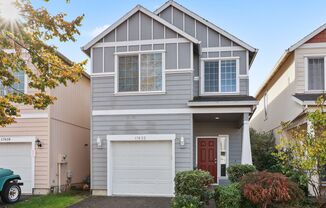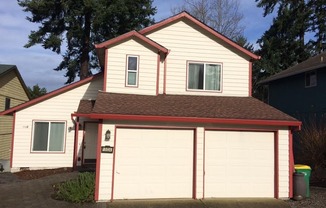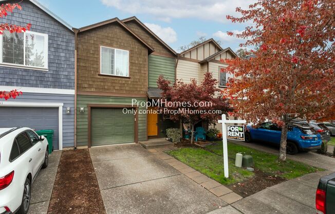
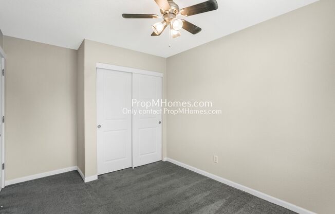
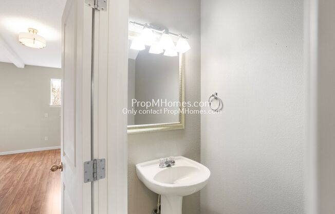
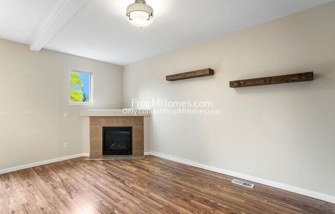
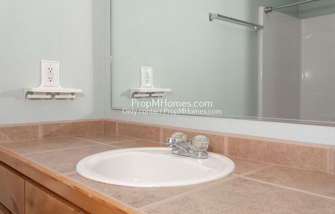
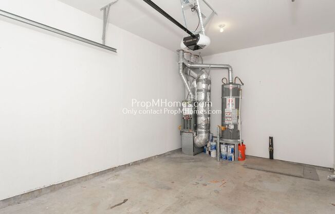
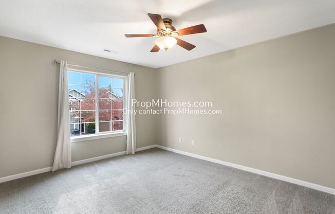
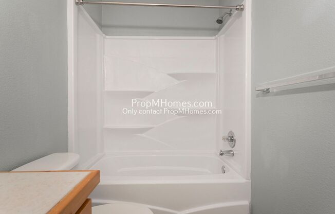
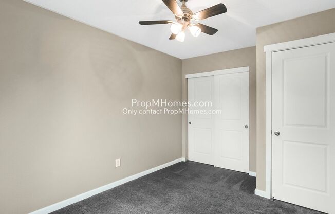
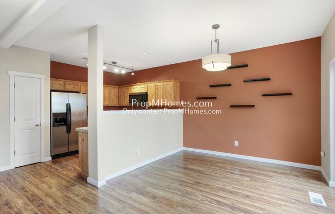
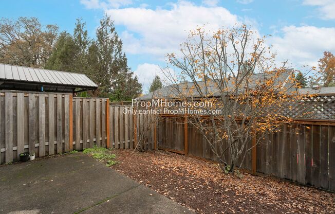
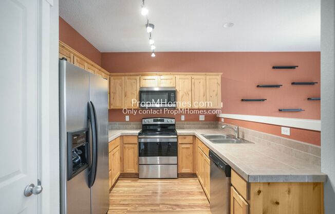
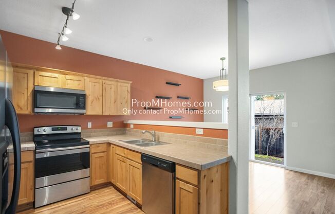
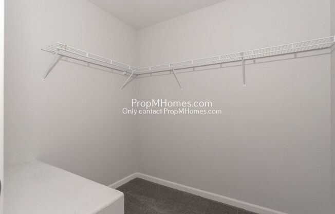
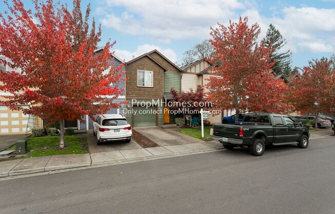
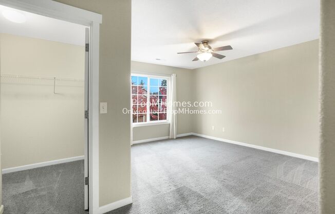
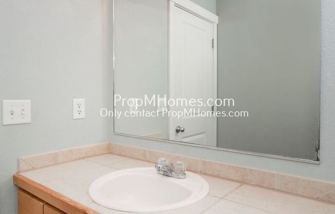
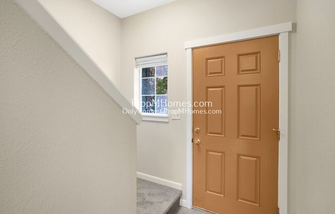
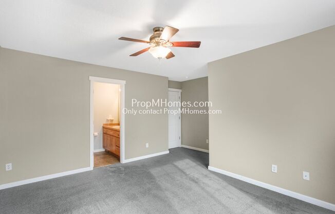
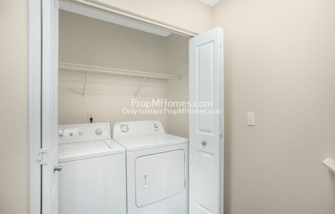
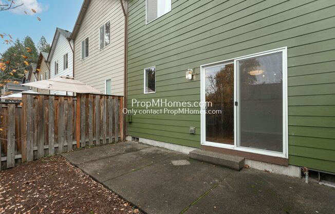
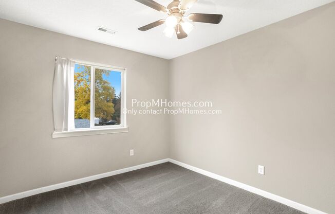
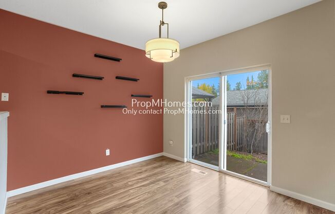
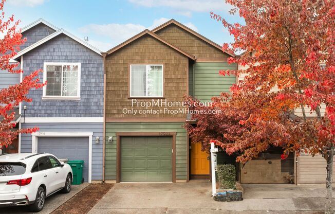
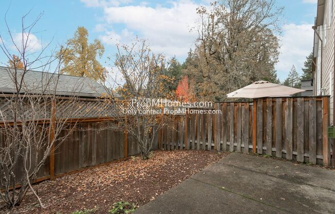
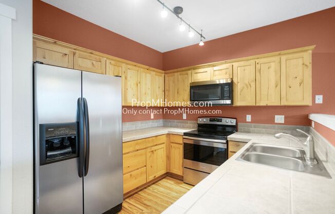
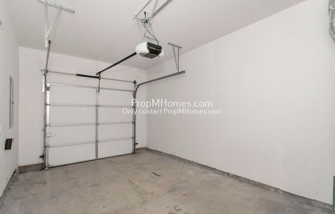
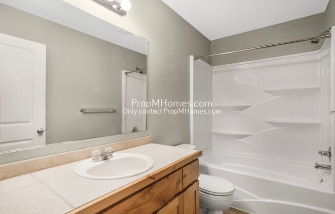
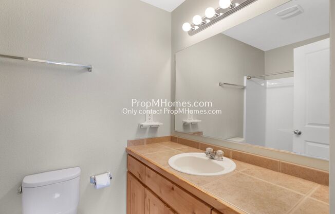
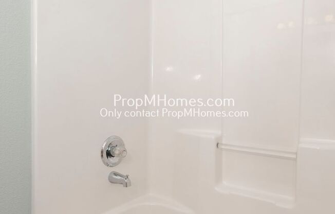
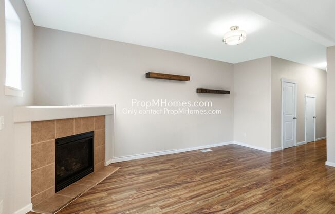
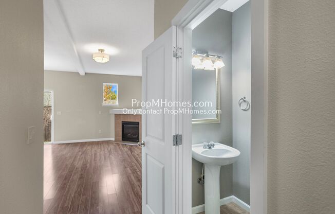
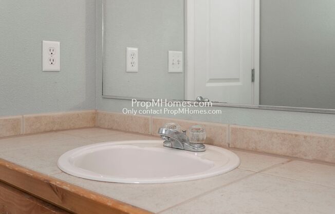
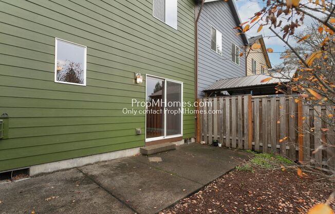
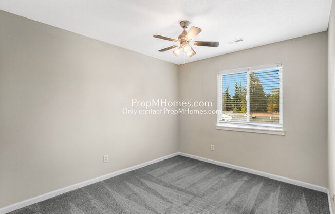
17923 SW NIKS DR
Beaverton, OR 97003

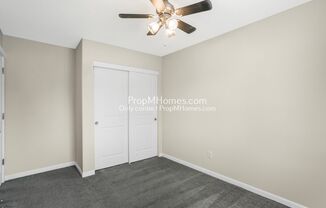
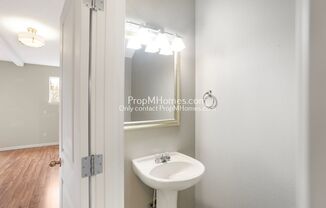
Schedule a tour
Similar listings you might like#
Units#
$2,449
3 beds, 2.5 baths,
Available January 11
Price History#
Price dropped by $50
A decrease of -2% since listing
67 days on market
Available as soon as Jan 11
Current
$2,449
Low Since Listing
$2,449
High Since Listing
$2,499
Price history comprises prices posted on ApartmentAdvisor for this unit. It may exclude certain fees and/or charges.
Description#
*Dream home alert! Homes are flying off the market, so we recommend applying before viewing to snag your spot in line. To speed up approval, gather and submit all documents upfront. Due to high demand, we're only able to offer one in-person showing per potential tenant—so pick your favorite! Most of our listings include virtual tours, so you can preview homes online, and we suggest driving by to check out the neighborhood before scheduling your showing. Have questions? Call our office for help!* Neighborhood: Step into a vibrant community brimming with life! Your future home lies in the heart of Elmonica, a neighborhood celebrated for its diverse selection of restaurants, invigorating parks, and lively entertainment venues. Enjoy the perks of urban living without sacrificing the tranquility of a peaceful residential setting. This is where your lifestyle finds its perfect harmony. Living Area: Elegance and comfort unite in the spacious open floor plan of your next home. Adorned with lustrous floors and anchored by a welcoming gas fireplace, it's designed for relaxation and hospitality. The living area extends gracefully outdoors via slider doors to a private, fenced yard and inviting back patio—ideal for both festive gatherings and tranquil personal moments. Kitchen: A dream for those who love to cook and entertain, the kitchen is thoughtfully laid out with abundant cabinets and expansive counter space. The pass-through window frames your living area, keeping conversations flowing as freely as your culinary creations. Equipped with an electric range, refrigerator, built-in microwave, and dishwasher, it's ready for everything from casual meals to gourmet feasts. Bedrooms/Bathrooms: Upstairs, find three bedrooms, including a primary suite that promises rest and rejuvenation, complemented by plush carpeting and generous natural light. The primary bathroom and an additional full bathroom with a shower/tub combination cater to both personal retreat and practical daily routines, ensuring space and privacy for all. Parking/Outside: The attached oversized single car garage offers not just a home for your vehicle but extra storage space as well. The exterior is just as appealing, with a fully fenced backyard that's a blank canvas for your outdoor leisure—be it quiet morning coffees or vibrant summer barbecues. This is more than just a place to live—it's a space where memories are made and moments are cherished. In this Elmonica gem, you're not just finding a home, you're discovering your sanctuary. Contact us to explore this opportunity and envision your life in this exquisite setting. Your new beginning is just a visit away. Available for a minimum one-year lease with the option to renew. Rental Criteria: Utilities Included: Landscaping Utilities you are responsible for: Electric, Garbage, Water, Sewer, Heat, Gas, Landscaping, and Cable/Internet. Washer and Dryer Included in the Unit! Heating Source: Forced Air Cooling Source: N/A *Heating and Cooling Sources must be independently verified by the applicant before applying! Homes are not required to have A/C* Bring your fur babies! Your home allows for two pets, dog or cat. Pet Rent is $40 a month per pet and an additional $500 Security Deposit per pet. Elementary School: Beaver Acres Middle School: Meadow Park High School: Aloha *For a priority showing, be sure to mention the catchphrase 'Practical Magic' when you reach out to your listing agent.* *Disclaimer: All information, regardless of source, is not guaranteed and should be independently verified. Including paint, flooring, square footage, amenities, and more. This home may have an HOA/COA which has additional charges associated with move-in/move-out. Tenant(s) would be responsible for verification of these charges, rules, as well as associated costs. Applications are processed first-come, first-served. All homes have been lived in and are not new. The heating and cooling source needs to be verified by the applicant. Square footage may vary from website to website and must be independently verified. Please confirm the year the home was built so you are aware of the age of the home. A lived-in home will have blemishes, defects, and more. Homes are not required to have A/C. Please verify status before viewing/applying.*
Listing provided by AppFolio
Amenities#
Popular searches
2 Bedroom Apartments Aloha
44 apartments starting at $1,250/month
3 Bedroom Apartments Aloha
27 apartments starting at $1,795/month
Cheap Apartments Aloha
97 apartments starting at $700/month
Nearby neighborhoods
Arbor Lodge Apartments
22 apartments starting at $1,095/month
Buckman Community Association Apartments
44 apartments starting at $850/month
Eliot Apartments
55 apartments starting at $845/month
Goose Hollow Foothills League Apartments
86 apartments starting at $850/month
Homestead Apartments
31 apartments starting at $1,070/month
Multnomah Apartments
40 apartments starting at $1,160/month
Overlook Apartments
48 apartments starting at $1,095/month
Pearl District Apartments
95 apartments starting at $925/month
Portland Downtown Apartments
183 apartments starting at $596/month
South Portland Apartments
55 apartments starting at $1,085/month
St. Johns Apartments
27 apartments starting at $1,229/month
Nearby cities
Beaverton Apartments
414 apartments starting at $900/month
Bethany Apartments
90 apartments starting at $1,478/month
Hillsboro Apartments
148 apartments starting at $1,100/month
Lake Oswego Apartments
102 apartments starting at $1,050/month
Milwaukie Apartments
30 apartments starting at $650/month
Newberg Apartments
34 apartments starting at $1,350/month
Portland Apartments
2,239 apartments starting at $412/month
Tigard Apartments
164 apartments starting at $1,325/month
Wilsonville Apartments
132 apartments starting at $1,321/month
Popular metro areas
Portland Metro Apartments
5,276 apartments starting at $412/month
Seattle Metro Apartments
5,847 apartments starting at $650/month
