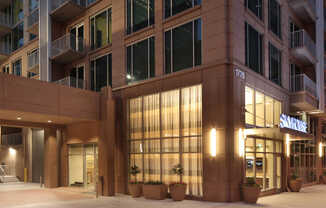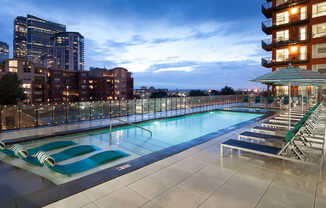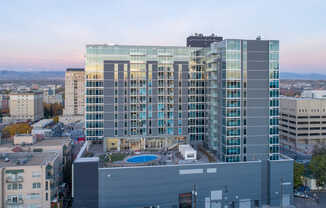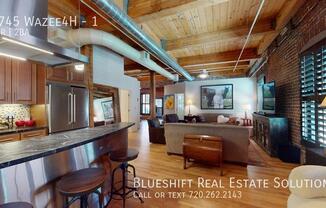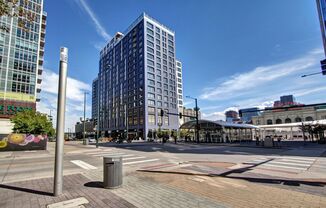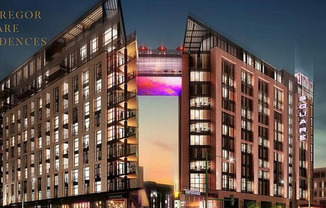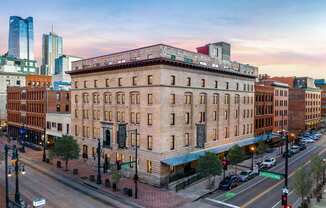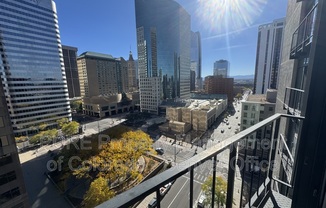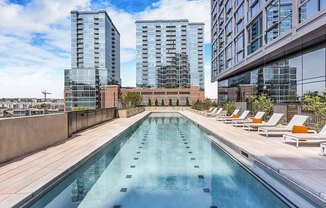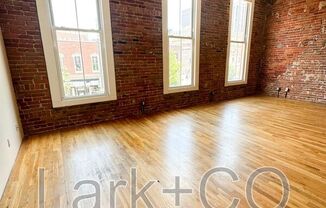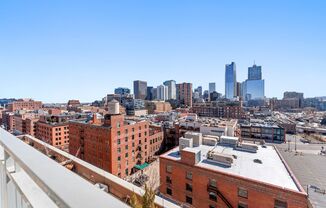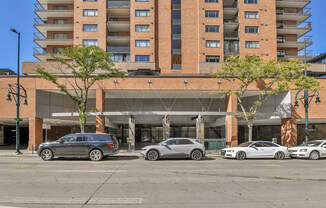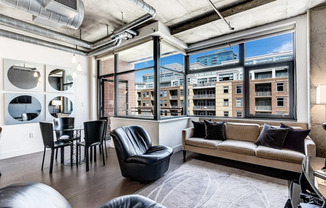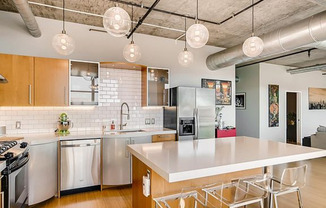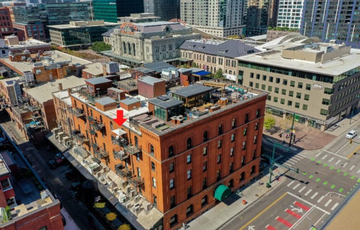
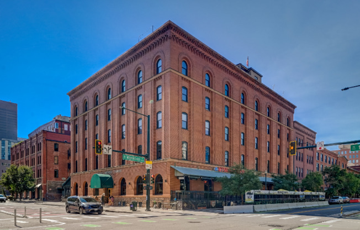
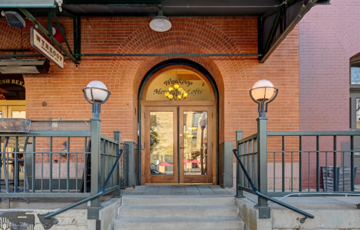
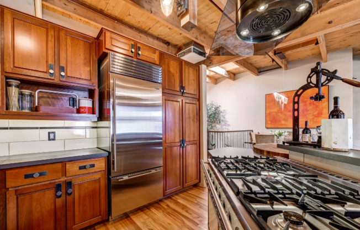
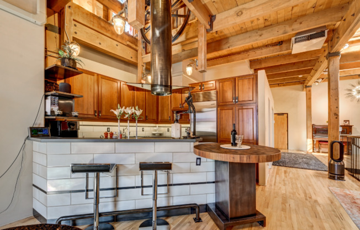
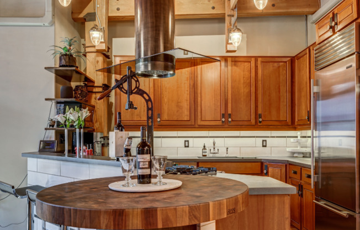
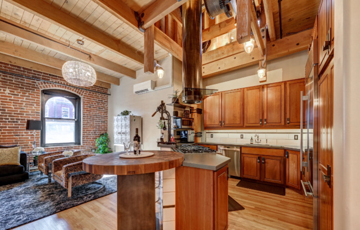
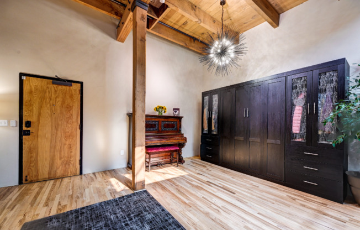
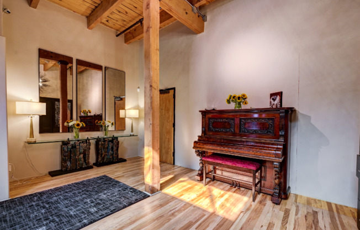
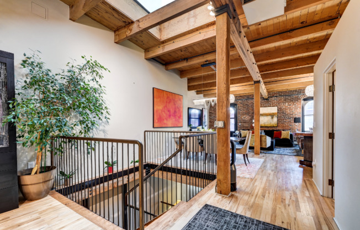
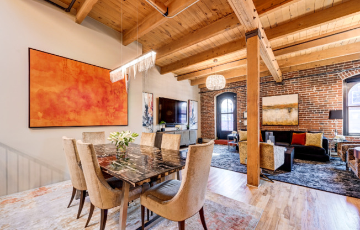
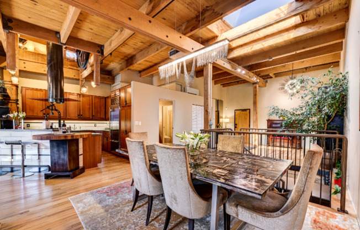
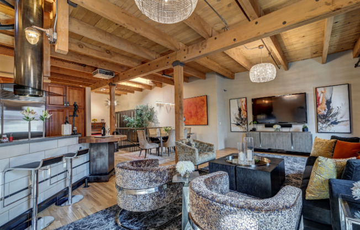
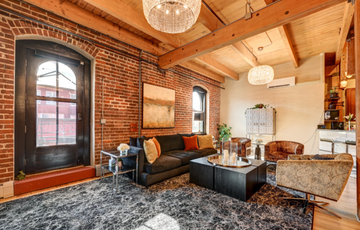
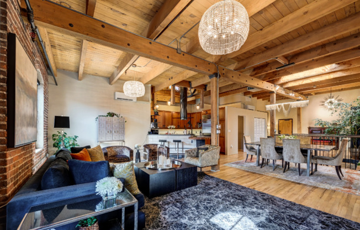
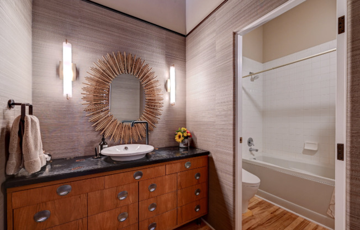
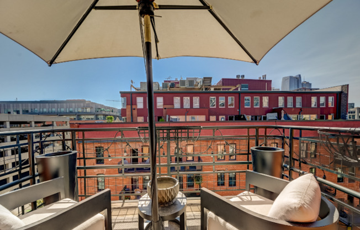
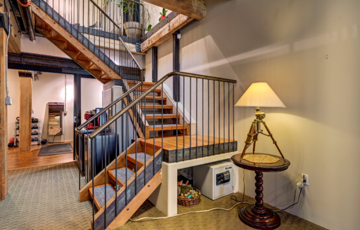
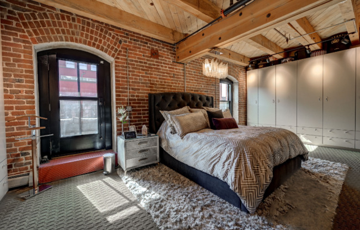
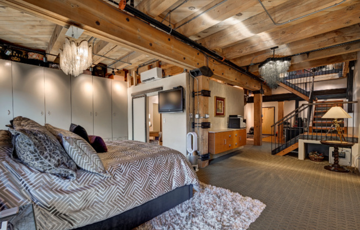
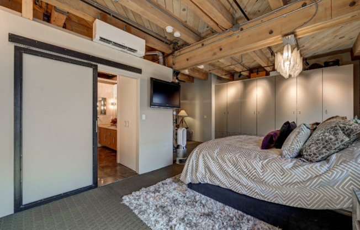
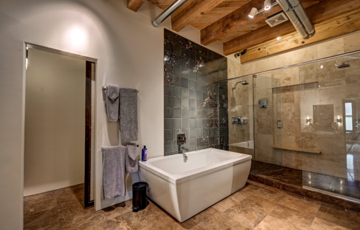
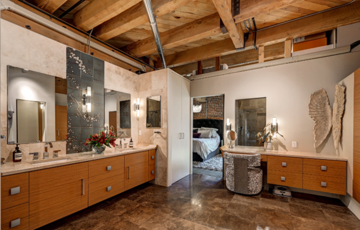
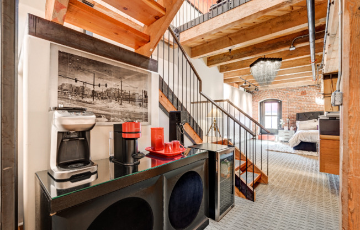
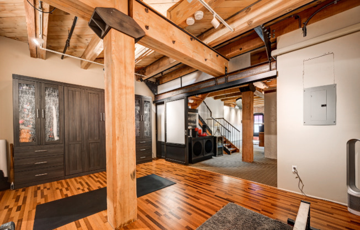
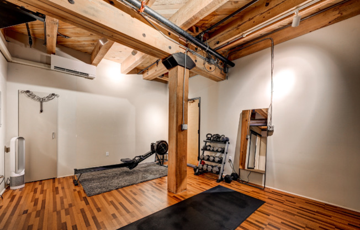
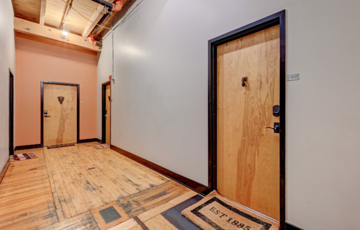
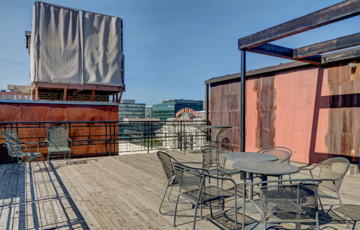
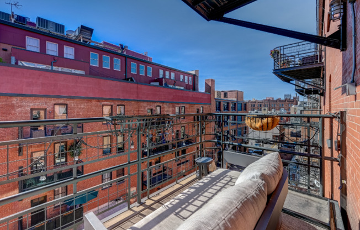
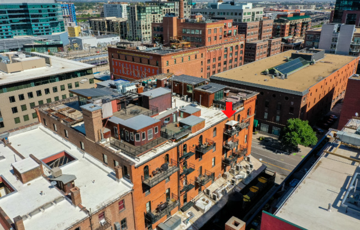
1792 Wynkoop St
Denver, CO 80202

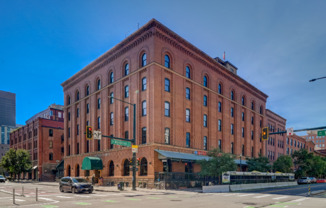
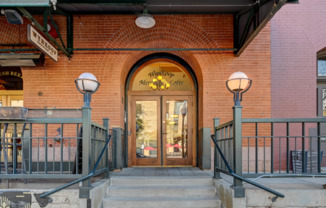
Schedule a tour
Similarly priced listings from nearby neighborhoods#
Units#
$5,800
2 beds, 2 baths, 2,198 sqft
Available now
Price History#
Price dropped by $200
A decrease of -3.33% since listing
52 days on market
Available now
Current
$5,800
Low Since Listing
$5,800
High Since Listing
$6,000
Price history comprises prices posted on ApartmentAdvisor for this unit. It may exclude certain fees and/or charges.
Description#
Property Id: 989138 2 story loft with exposed beams and bricks. Upgraded with modern lighting through out. Remote control toilets. Open floor plan-high ceilings. Hardwood floors on the main level. Enjoy cooking in a chefs kitchen, a La Cornue French gas oven, lots of counter space-barstool area. Stained glass window in the kitchen &original pulley system when it was used an elevator in the day! Very bright with skylights. Living room is great, balcony, large dining area, full bathroom and open area upon entry. Could work as an office or possible guest room. Downstairs is a large master suite with a wardrobe wall to wall closet. Exposed brick and a balcony. 5 piece master bath with sitting vanity area. Open room could be another bedroom or office area. Lots of storage space in the loft. Enjoy the community deck as well. Walk out your door to Union Station, restaurants, shops, go across a bridge to light rail, and easy access to LOHI. Water, trash, heat, and gas included in rent. Dogs are ok
