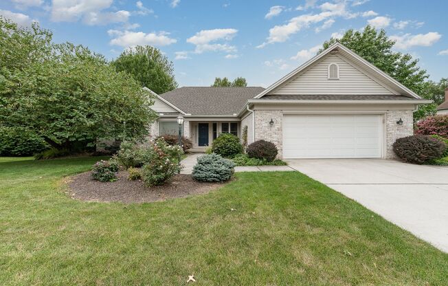
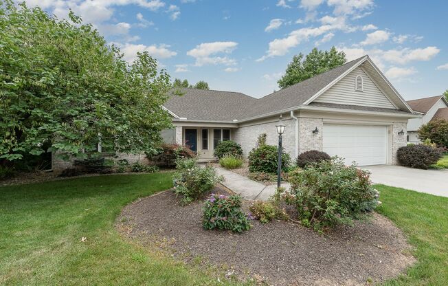
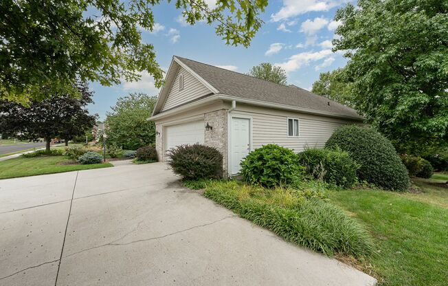
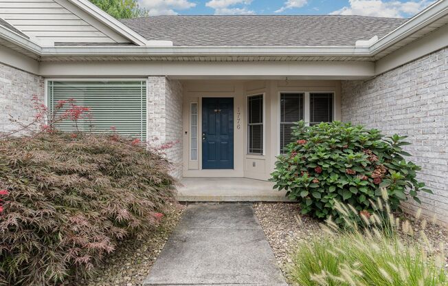
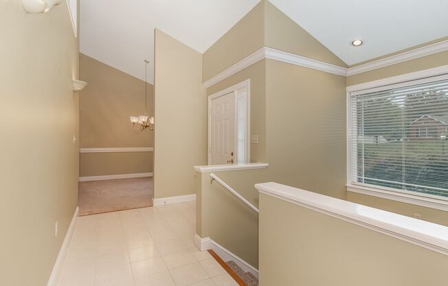
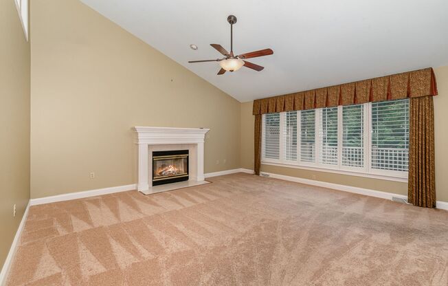
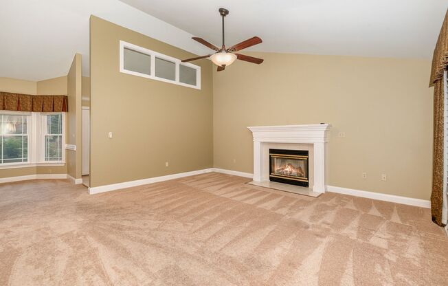
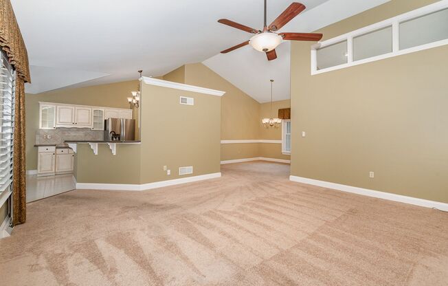
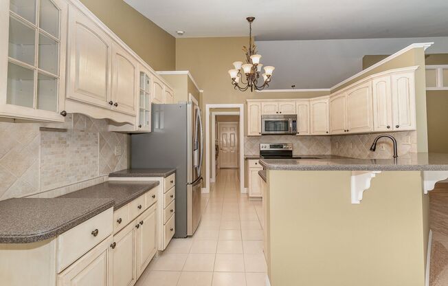
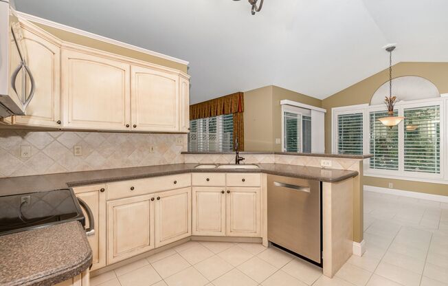
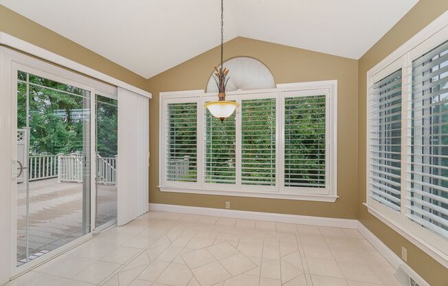
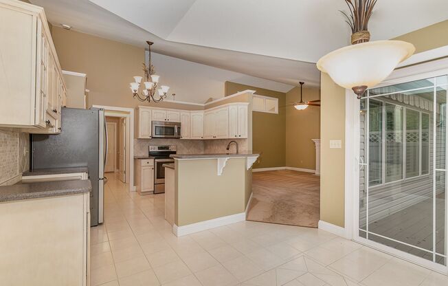
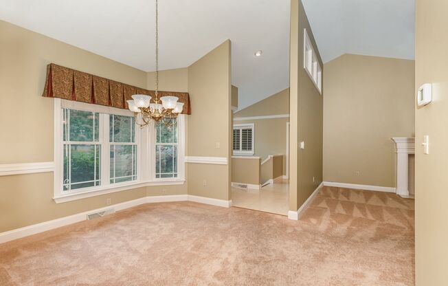
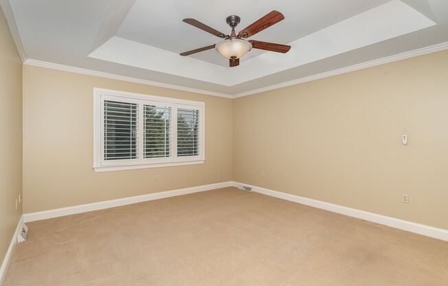
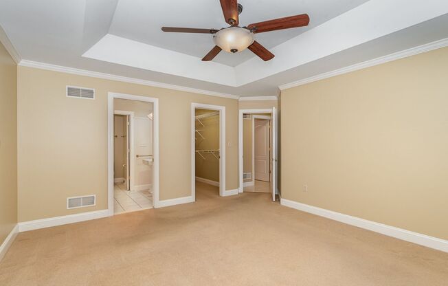
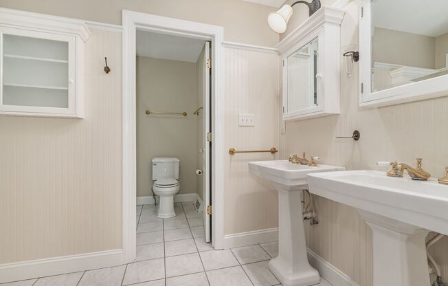
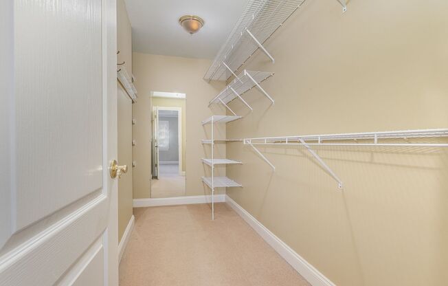
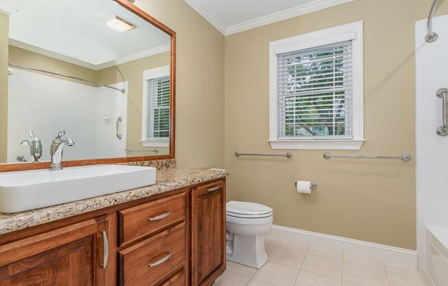
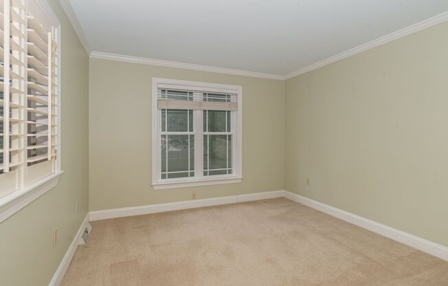
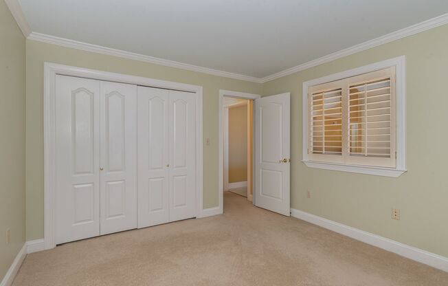
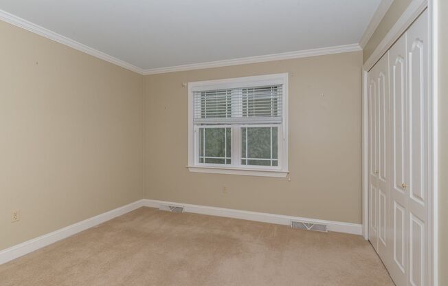
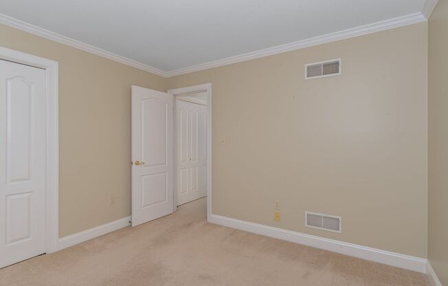
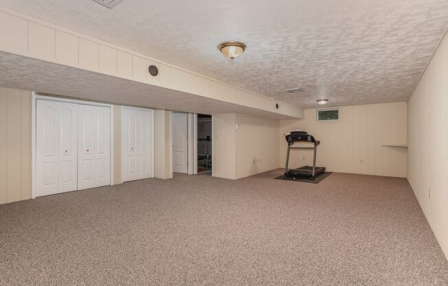
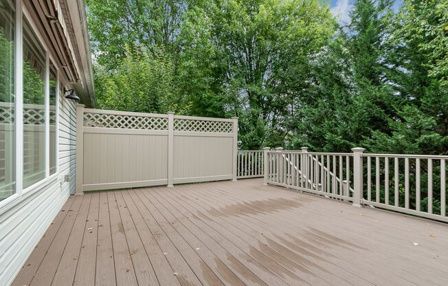
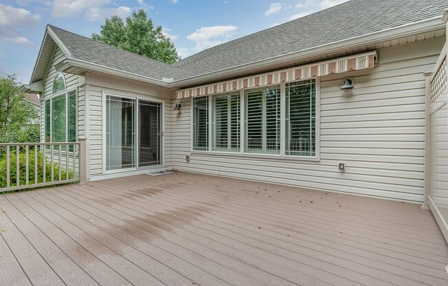
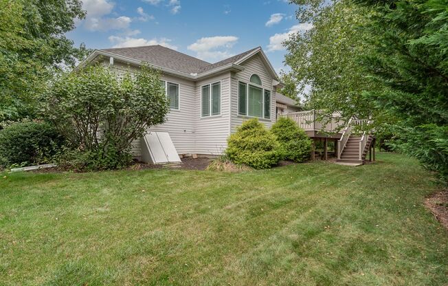
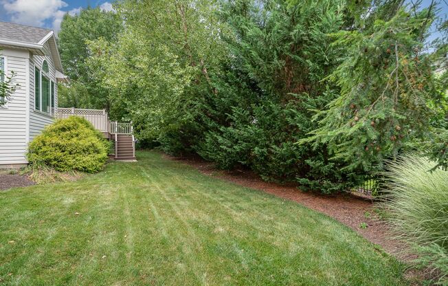
1776 Winterhaven Drive
Mechanicsburg, PA 17055

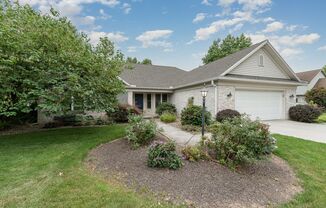
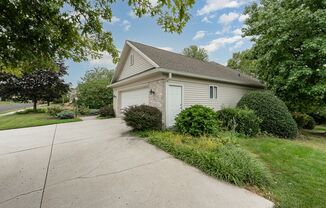
Schedule a tour
Units#
$2,800
3 beds, 2 baths,
Available December 10
Price History#
Price unchanged
The price hasn't changed since the time of listing
26 days on market
Available as soon as Dec 10
Price history comprises prices posted on ApartmentAdvisor for this unit. It may exclude certain fees and/or charges.
Description#
One of a kind custom 2400 square foot ranch home in popular and prestigious Meadowview Estates. Easy and rapid access to schools, shopping, parks and interstate access for commuting. Inviting foyer with vaulted ceiling leads to formal dining room accented by large double pane windows, custom chair rail and vaulted ceiling. Spacious living room with vaulted ceiling, gas fireplace with custom mantle, and large bright windows. Kitchen features vaulted ceiling as well, with tiled floor, Corian counter tops, breakfast bar ---- opens to a sunny tiled breakfast nook with large bright double pane windows complete with custom plantation shutters. In addition to the formal dining room, the breakfast nook gives access to large Aztek deck shaded by remote controlled Sunair 16 ' awning ----overlooks private rear yard. This split floor plan offers privacy with 2 bedrooms and full bath on one side of house, and master bedroom with tray ceiling and bath on the other side. Master bath is tiled and features double pedestal sinks, wall hung medicine cabinets, shower and commode. Attractive, open turned staircase (located in foyer) gives access to a lovely carpeted, professionally upgraded finished lower level family room -------- perfect for quiet seclusion or entertainment. Beautifully maintained home! No Pets. Appliances included: AC, Dishwasher, Washer, Dryer, Microwave, Refrigerator, Stove, Laundry features: In Unit
Listing provided by AppFolio