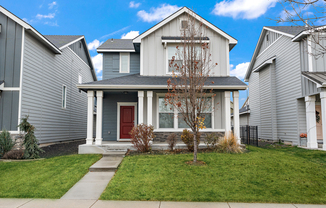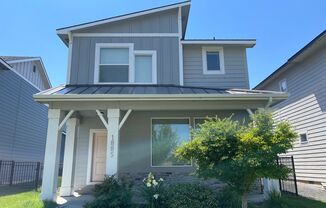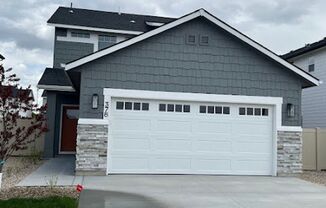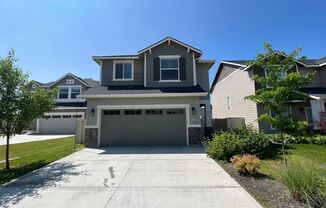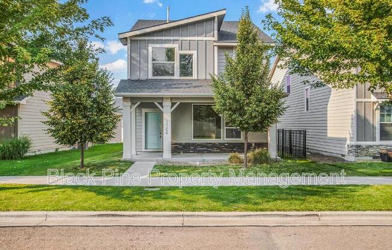
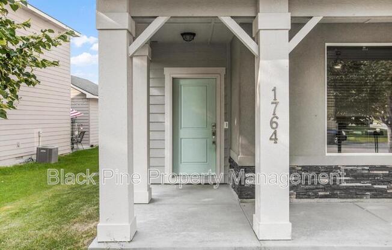
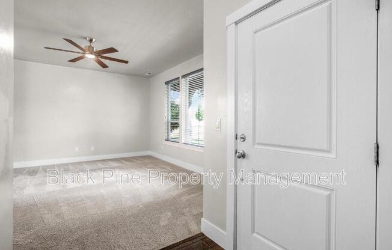
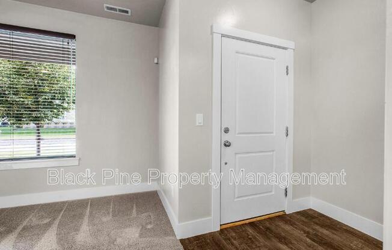
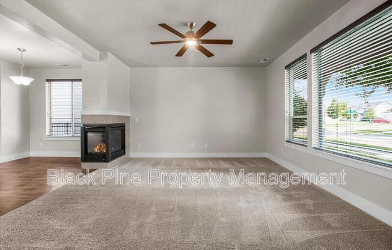
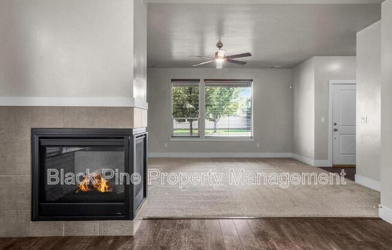
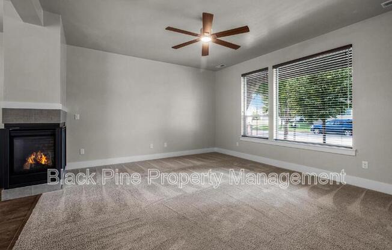
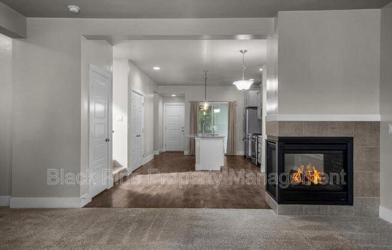
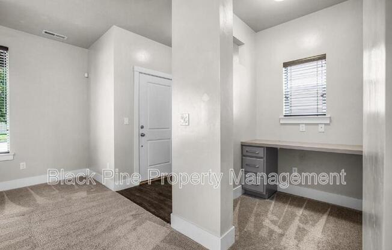
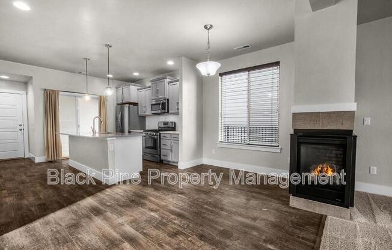
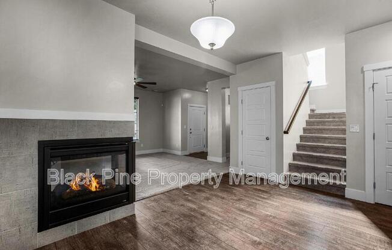
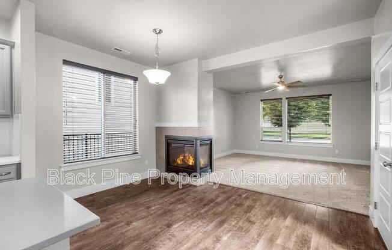
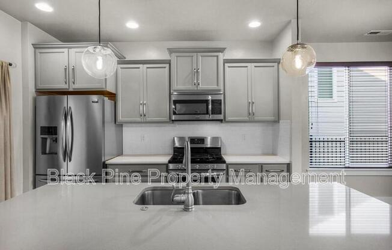
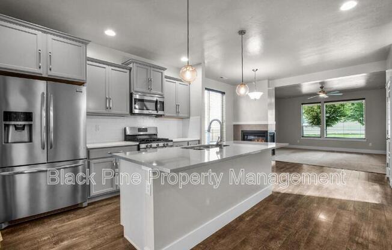
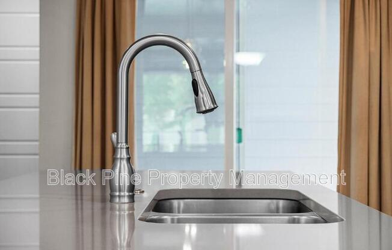
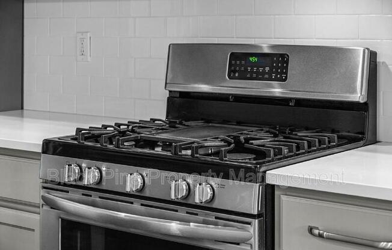
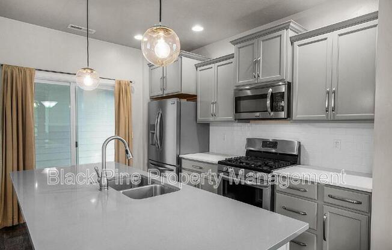
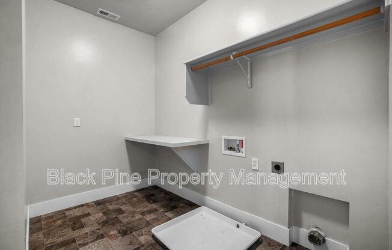
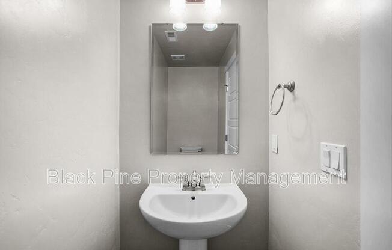
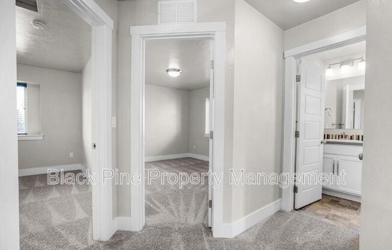
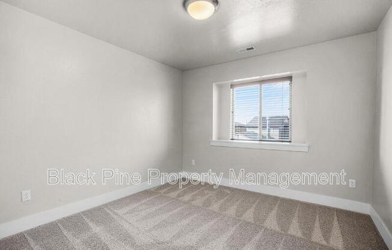
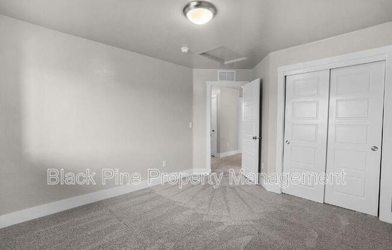
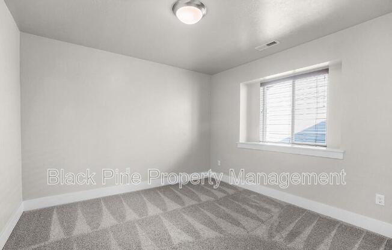
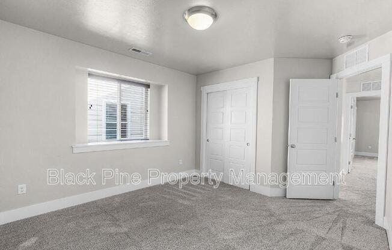
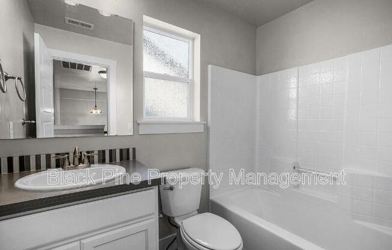
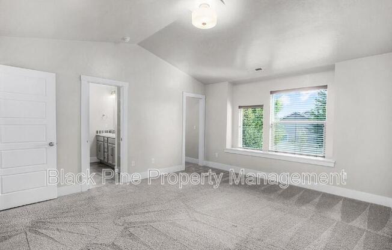
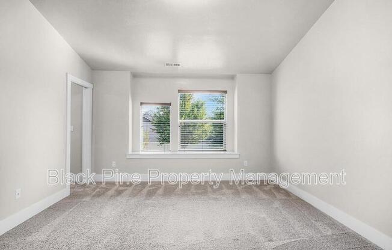
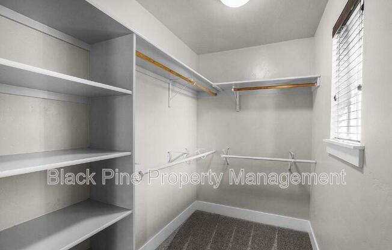
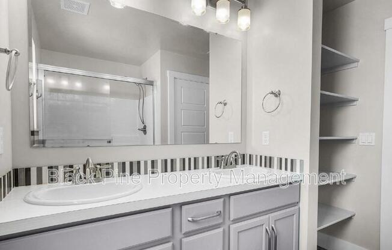
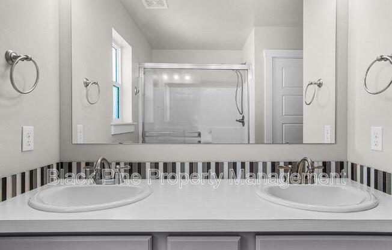
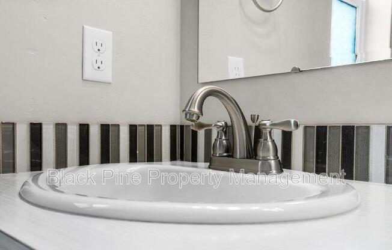
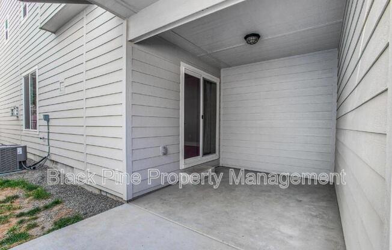
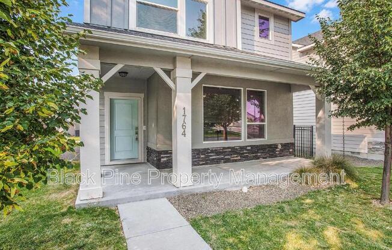
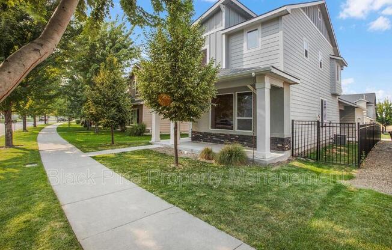
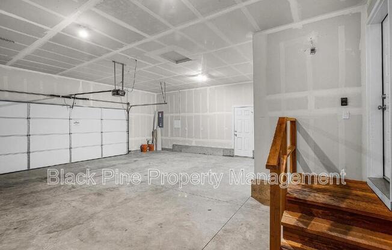
1764 W Heavy Timber Dr
Meridian, ID 83642

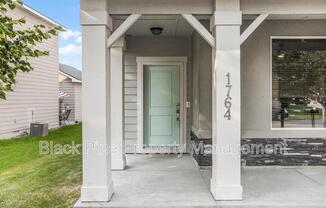
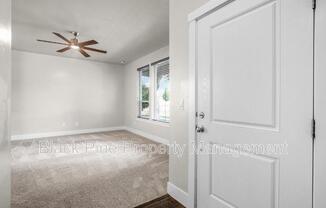
Schedule a tour
Similar listings you might like#
Units#
$2,200
3 beds, 2.5 baths, 1,753 sqft
Available now
Price History#
Price dropped by $150
A decrease of -6.38% since listing
19 days on market
Available now
Current
$2,200
Low Since Listing
$2,200
High Since Listing
$2,350
Price history comprises prices posted on ApartmentAdvisor for this unit. It may exclude certain fees and/or charges.
Description#
This inviting two-story home offers a comfortable layout with three bedrooms and two and a half bathrooms. The main level welcomes you with an open-concept kitchen featuring a large island, perfect for cooking and casual gatherings. The cozy living area, complete with a gas fireplace, provides a warm spot for relaxation. You'll find a designated built-in office space, ideal for focused work or study, and a spacious laundry room that adds convenience to your daily routine. Upstairs, all the bedrooms are thoughtfully arranged for privacy, including a primary suite that boasts a large walk-in closet. Outside, enjoy the charm of a covered front porch, perfect for sipping morning coffee. The low-maintenance yard ensures you spend less time on upkeep, while a small, private patio in the back provides an intimate outdoor space to unwind. An alley-load two-car garage at the rear of the home offers ample parking and storage options with easy access. This home combines practical design with thoughtful amenities, offering a warm and welcoming space for everyday living
