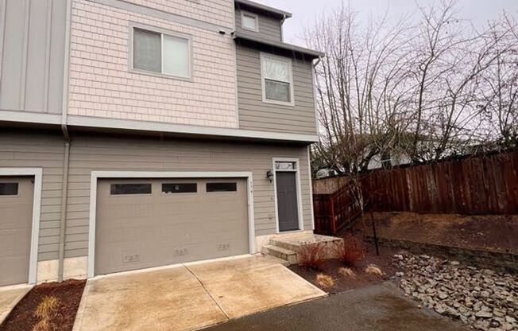
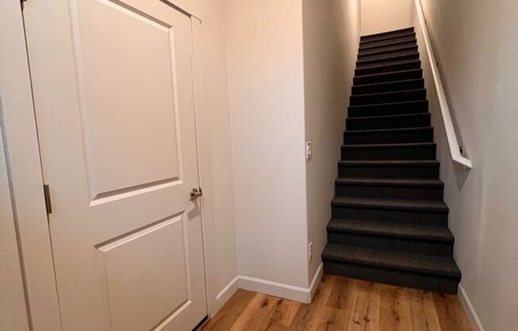
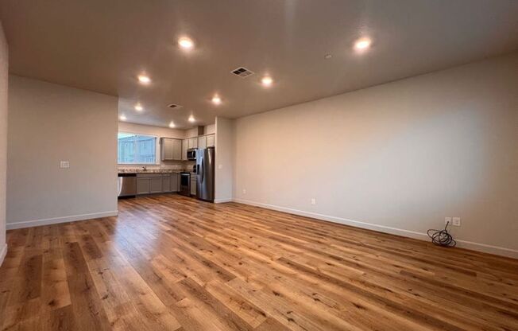
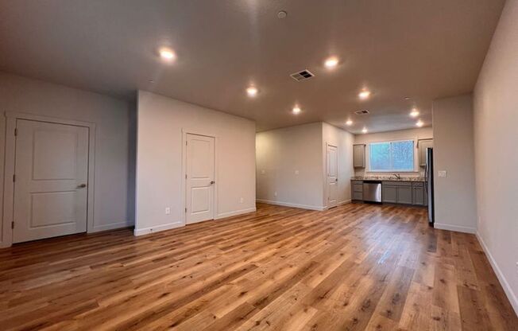
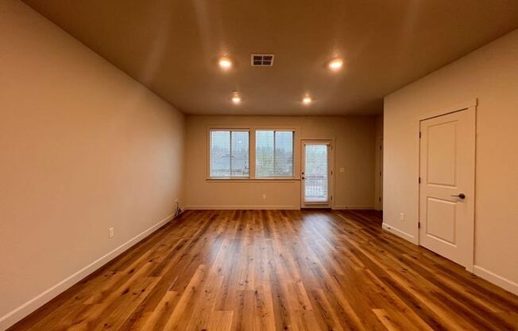
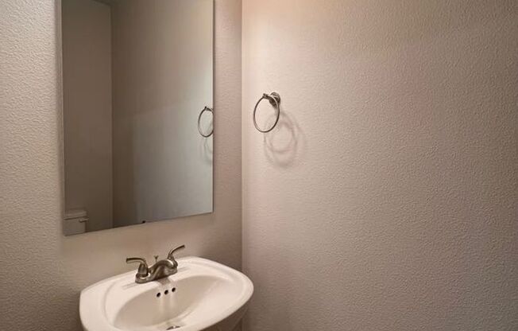
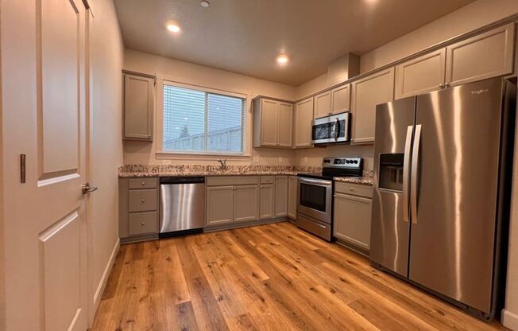
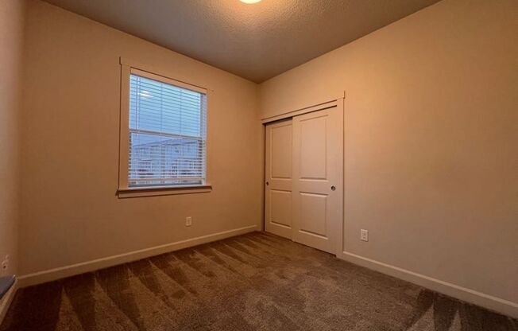
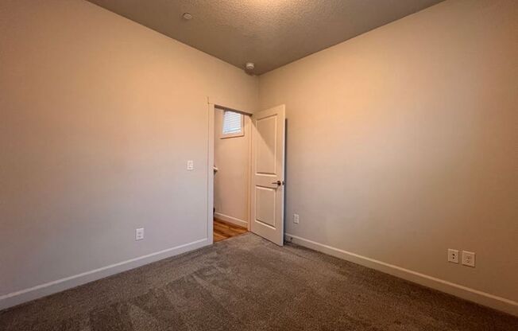
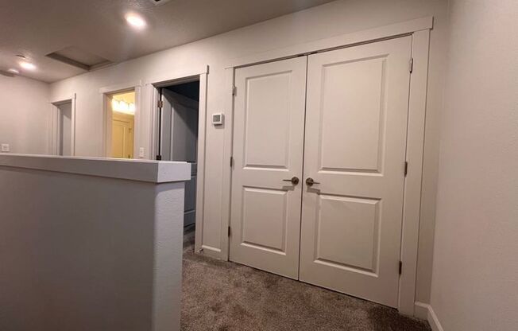
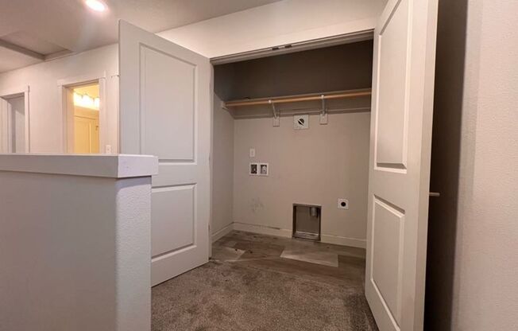
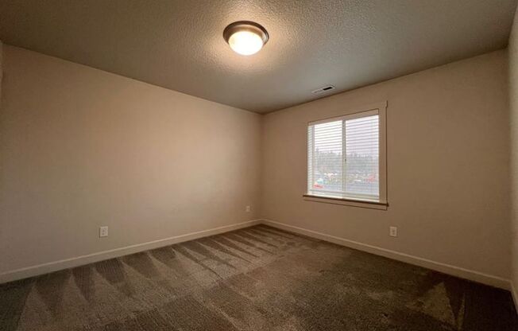
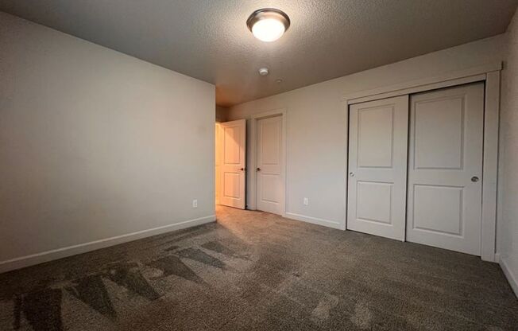
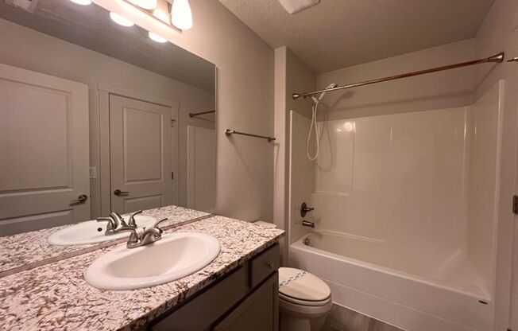
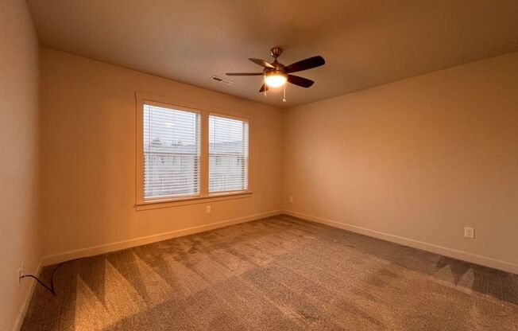
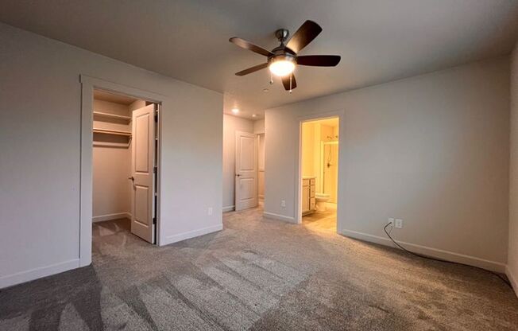
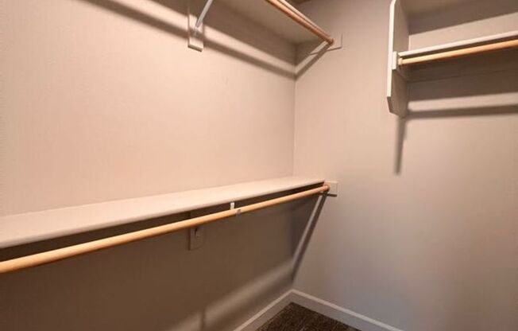
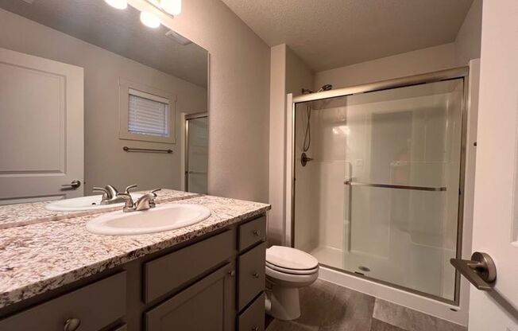
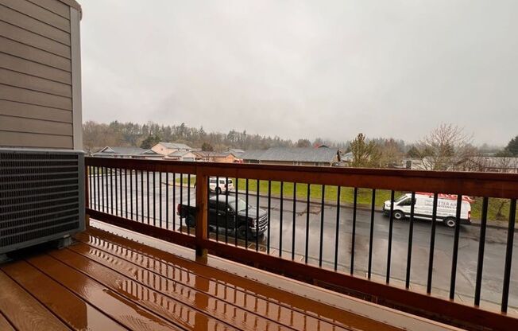
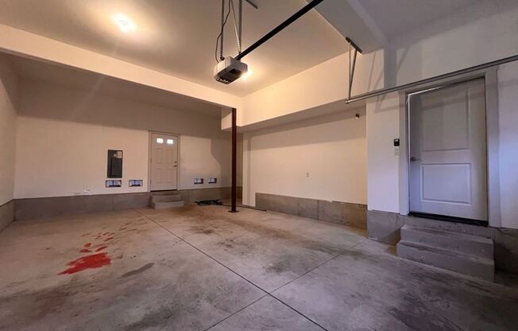
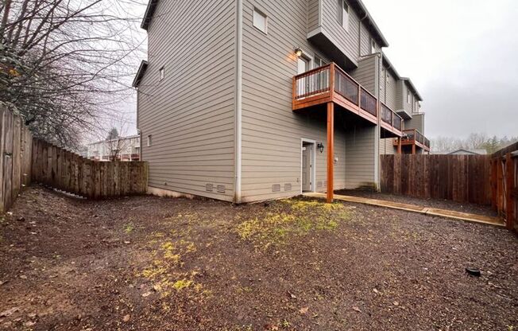
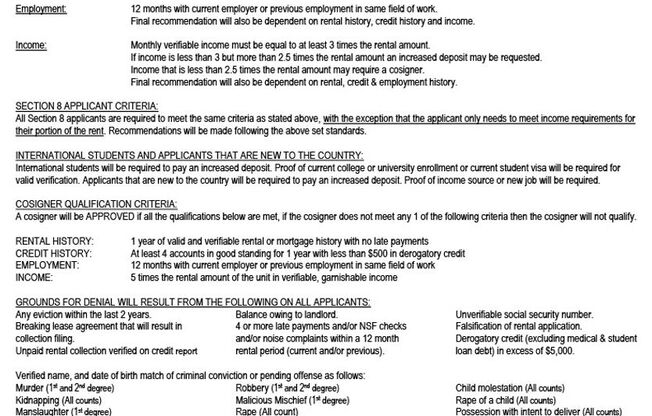
174 LOGANBERRY CT
Woodland, WA 98674

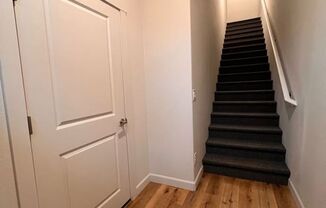
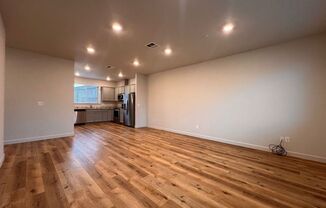
Schedule a tour
Units#
$2,295
3 beds, 2.5 baths,
Available now
Price History#
Price unchanged
The price hasn't changed since the time of listing
4 days on market
Available now
Price history comprises prices posted on ApartmentAdvisor for this unit. It may exclude certain fees and/or charges.
Description#
Quality built Woodland townhome, just East of the Corner Store and minutes from i5. 3 bedroom, 2.5 bath with many beautiful upgrades and 1550 sqft of living space. The main entrance provides access to the huge two-car garage. Head up the stairs and you are greeted by a spacious floor plan on the main living level with tall ceilings, luxury vinyl plank flooring, large windows, 2" faux wood blinds, a balcony, gray shaker-style cabinets, granite counters, and all stainless steel appliances included! A large pantry, bedroom, and half bathroom complete the main floor. On the third level, you will find two more bedrooms, bathrooms, and a laundry area. The primary suite has a large window for natural light, a full bathroom with a walk-in shower and granite counters, and a generous walk-in closet. The second bedroom has Jack-and-Jill style access to the hall bathroom. There is a fenced backyard for outdoor enjoyment. HOA rules apply. Forced Air/AC. -Pets OK. 2 pet max, 35 lb max per pet. Fees apply. -100% Smoke Free! -Renters Insurance with a $100,000 minimum liability policy is required. Ask the manager for details. -All utilities are the tenant's responsibility and must be set up before move-in. Electric, Water, Sewer, Trash/Recycling. Please call for more information and to schedule a time to view the home. Rent: $2295.00 Security Deposit: $2200.00 - $3300.00 (refundable, terms apply) Move-in Fee: $300.00 (non-refundable) Pet Fee: $500.00 per pet Application Fee: $48.40/person, all adults 18 and older must apply KEY FEATURES SUMMARY: Bedrooms: 3 Bathrooms: 2.5 Square Footage: 1550 sqft Parking: 2 Car Garage Pets Policy: Pets allowed Laundry: Washer/Dryer Hookups A/C: Yes Utilities: Tenant pays all utilities Lease Term: 12 months Property Type: Townhouse
Listing provided by AppFolio