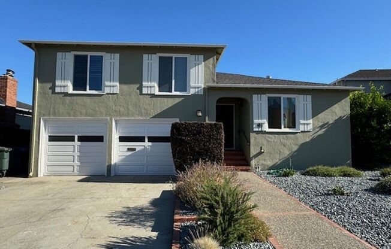
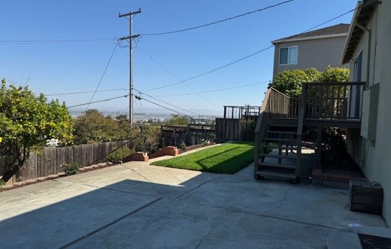
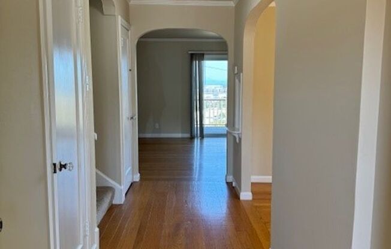
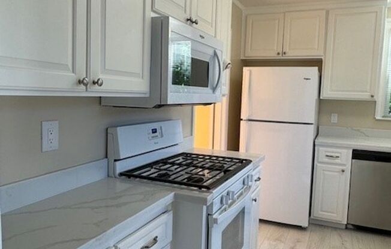
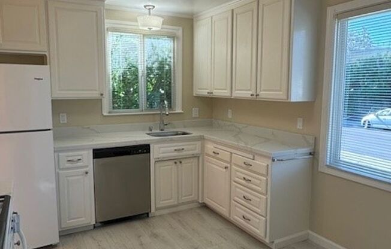
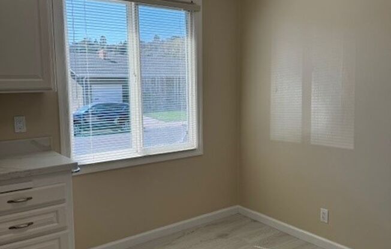
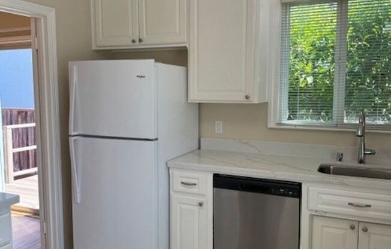
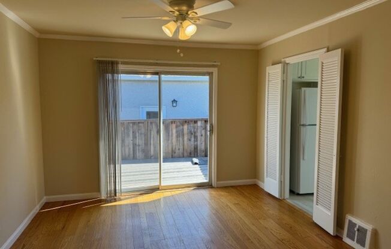
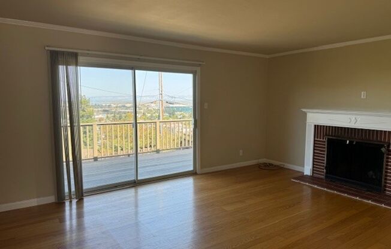
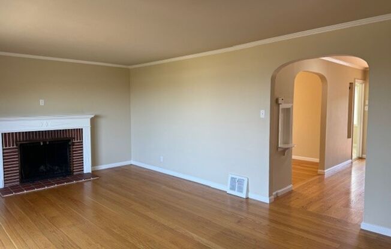
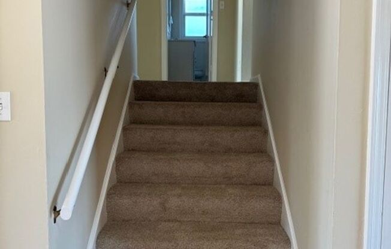
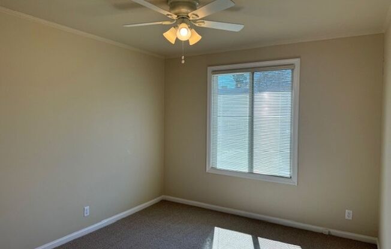
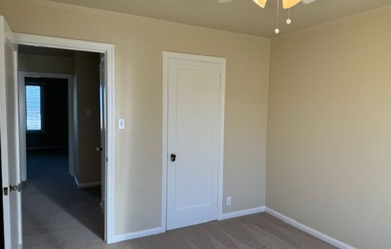
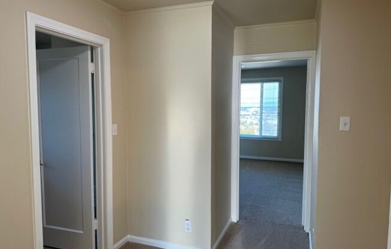
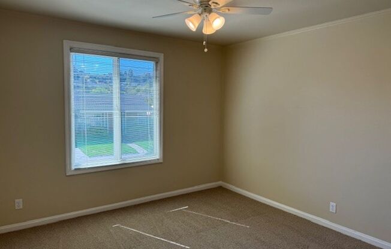
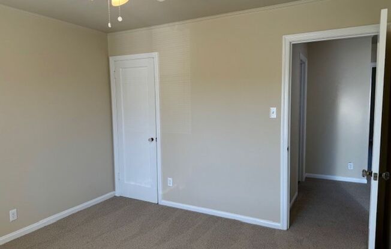
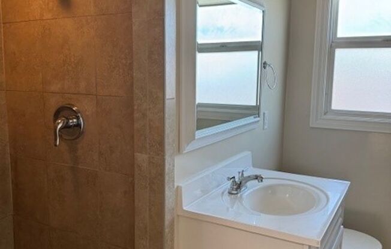
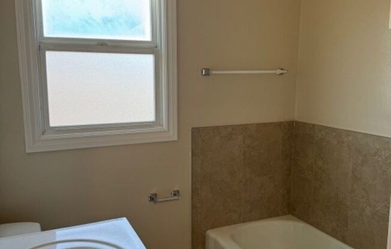
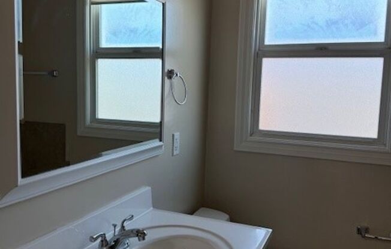
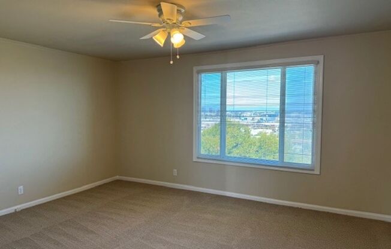
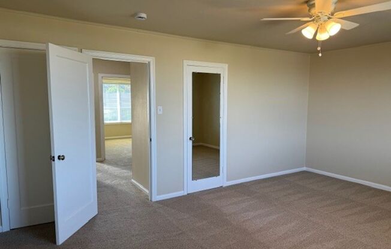
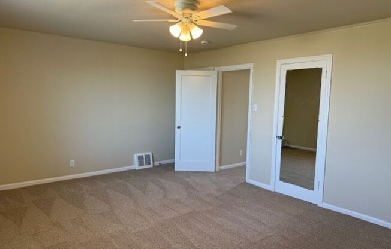
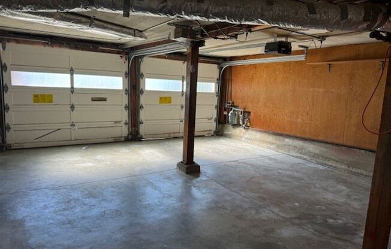
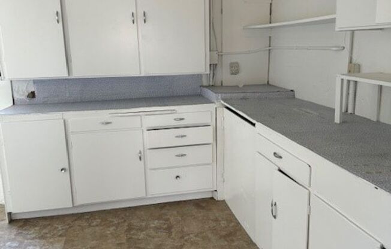
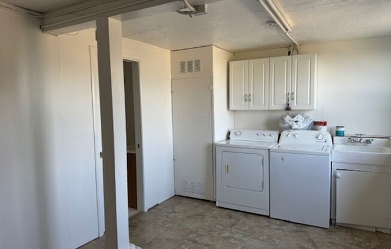
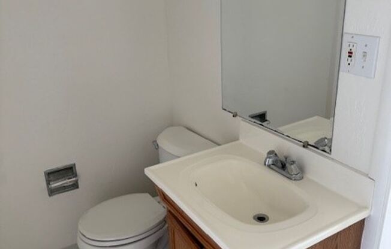
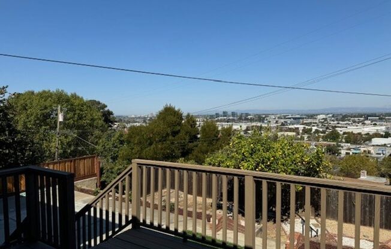
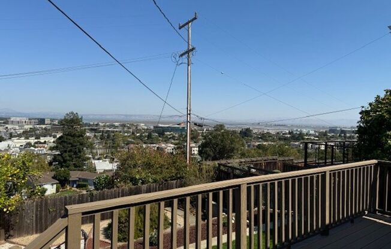
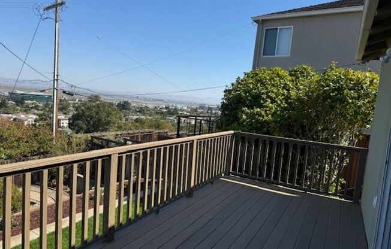
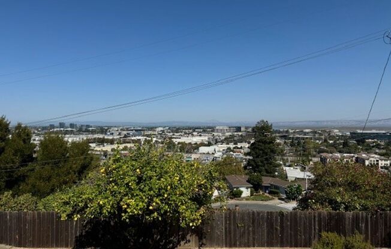
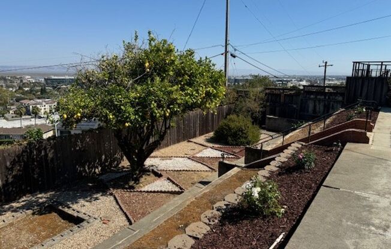
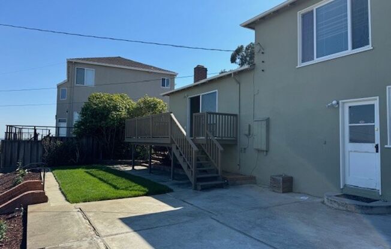
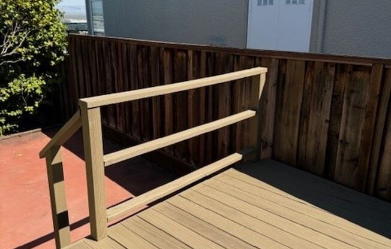
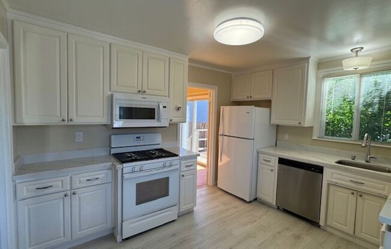
Beautiful Views!!
173 Chestnut Street, San Carlos, CA 94070

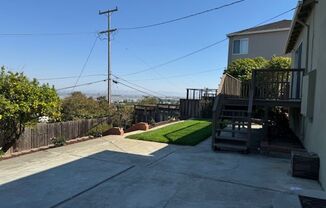
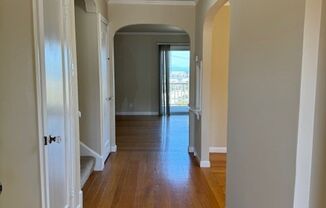
Schedule a tour
Units#
$5,100
3 beds, 1.5 baths,
Available now
Price History#
Price dropped by $100
A decrease of -1.92% since listing
48 days on market
Available now
Current
$5,100
Low Since Listing
$5,100
High Since Listing
$5,200
Price history comprises prices posted on ApartmentAdvisor for this unit. It may exclude certain fees and/or charges.
Description#
This three bedroom home is located on Chestnut Street in the hills with a gorgeous view!! Features Include: Hardwood floors downstairs New paint throughout New carpet throughout upstairs New window coverings throughout Spacious living room with sliding door leading to deck in backyard and fireplace (not operable) Separate dining room with ceiling fan and sliding door leading to side deck Bright kitchen complete with new counter tops, gas stove, refrigerator, new built in microwave, new dishwasher and a great amount of cabinet space. Eat in kitchen area Entry coat closet Upstairs has three bedrooms with ceiling fans, primary bedroom has two closets and beautiful view Full bathroom upstairs with tile shower stall and separate bathtub Two car garage downstairs with automatic doors Great amount of storage in garage and work bench Large laundry room off garage with washer and dryer and an abundant amount of built in cabinets, laundry room also leads to back yard Half bathroom off laundry room Central heating Gardener included in rent Small pet negotiable with pet deposit 1 year lease Renters insurance required Please contact Nicole Rackham (License #01440915) with Whitley Property Management (License #01350353) at for an appointment to view this unit
Listing provided by AppFolio