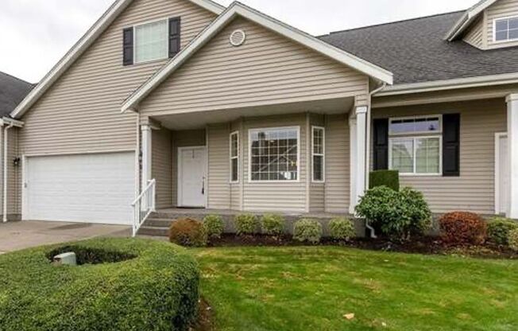
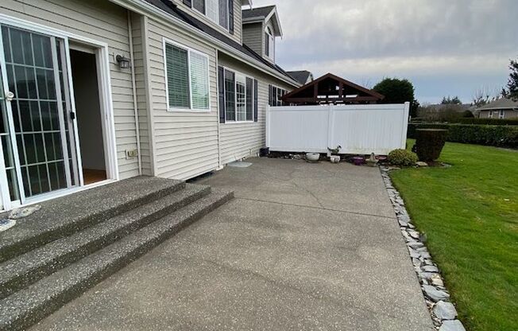
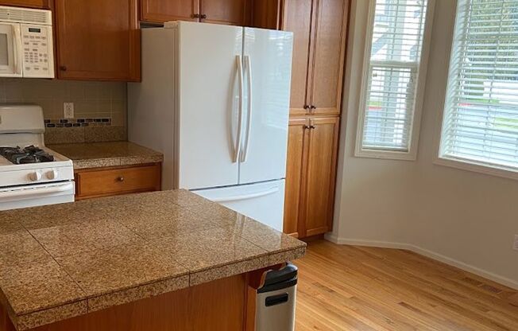
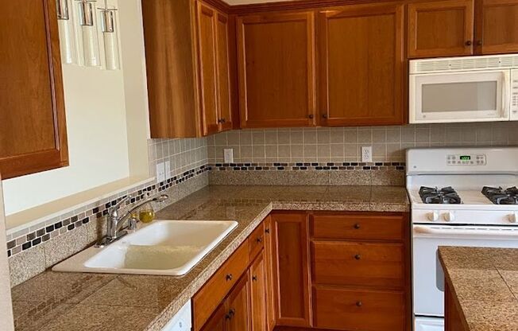
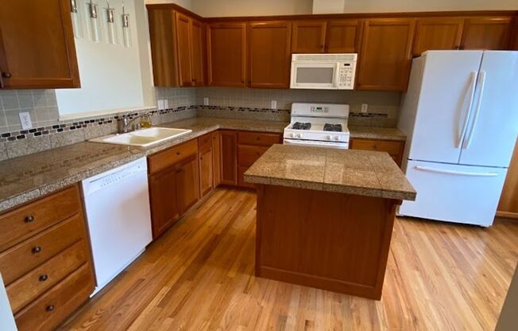
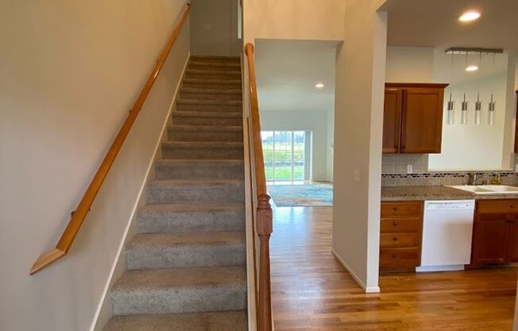
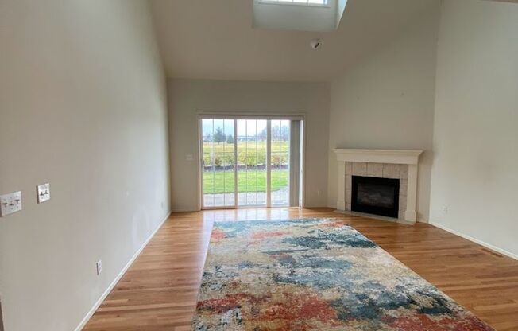
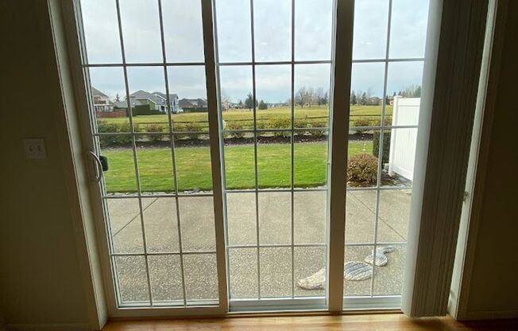
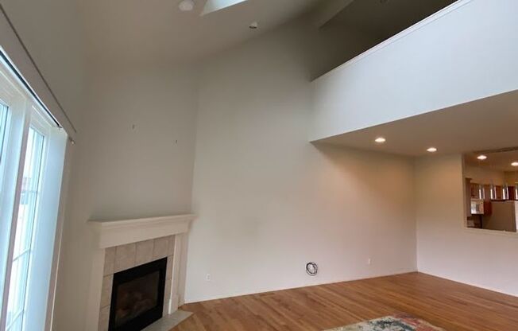
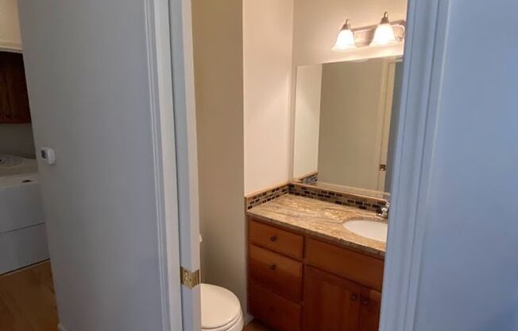
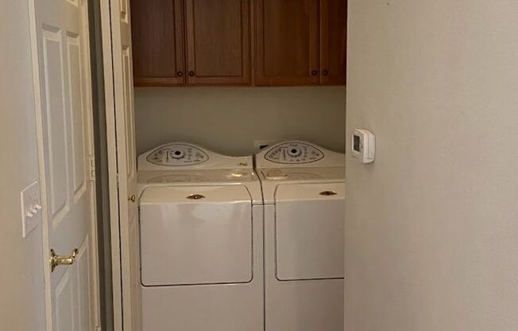
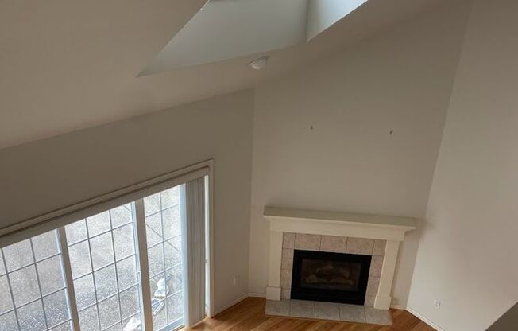
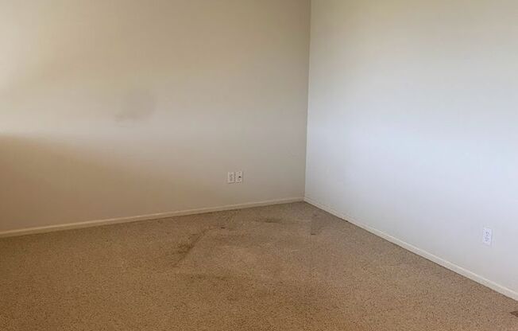
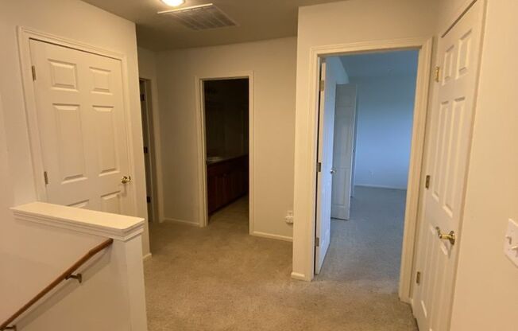
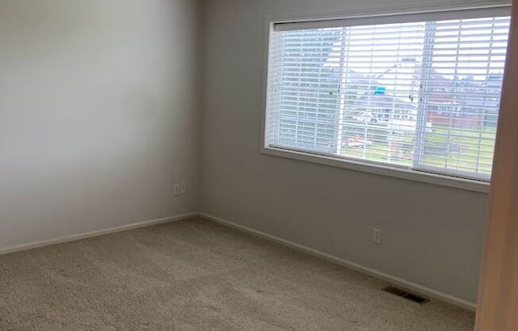
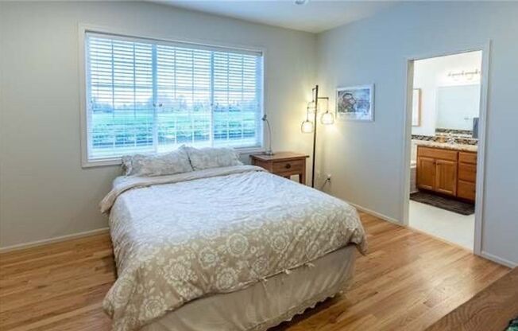
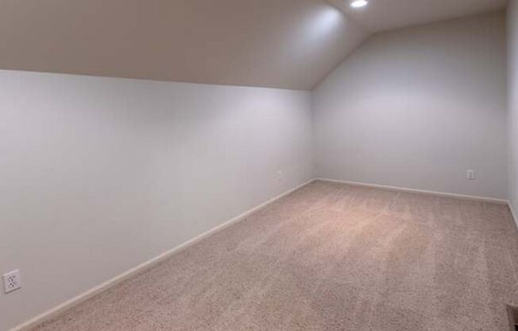
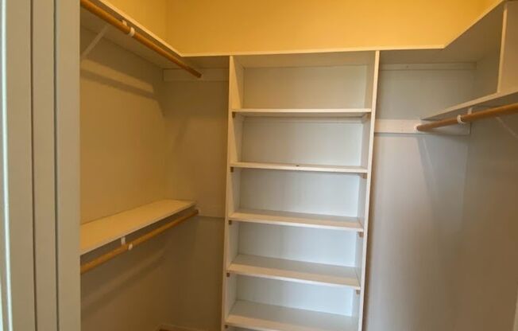
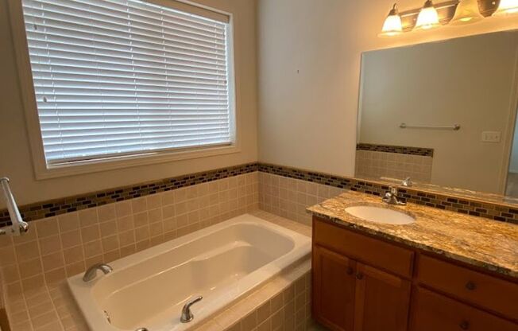
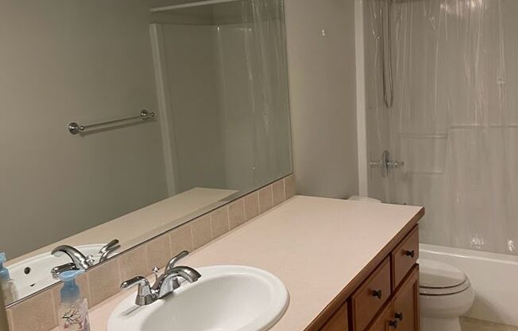
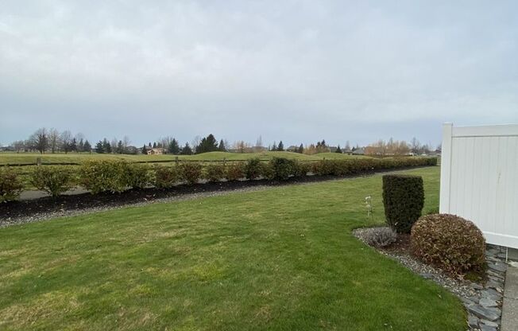
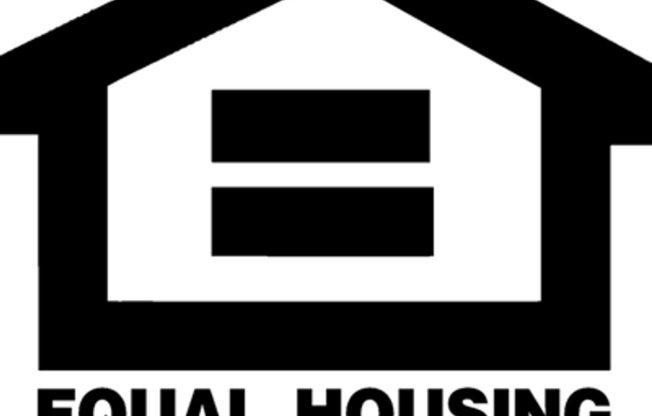
1725 HARRISON PL
Lynden, WA 98264

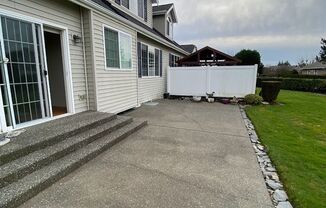
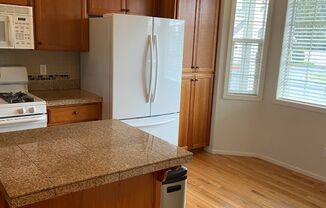
Schedule a tour
Units#
$2,650
Unit #102
3 beds, 2.5 baths,
Available March 5
Price History#
Price unchanged
The price hasn't changed since the time of listing
24 days on market
Available as soon as Mar 5
Price history comprises prices posted on ApartmentAdvisor for this unit. It may exclude certain fees and/or charges.
Description#
This beautiful property is located on a cul-de-sac, great flowing floor plan, spacious kitchen, gas stove and oven, refrigerator and microwave with a center Island, eating bar and even a lovely breakfast nook. Look through to dining and living room with vaulted ceilings and enjoy the warm fireplace. Through the living room you have access to the outside patio, The main floor has 1/2 Bath and utility closet with a full-size washer and dryer, the Master Suite with attached Master Bathroom features a walk-in shower and separate soaking tub and walk in closet. The upper-level features bonus, oversized landing perfect for a family room or home office space, there is a 2nd bedroom, and full-size bathroom with an additional 3rd room that can be a bedroom. Tenant responsible for Gas and Electric. Spacious garage parking. Pets are accepted with proper approval and additional deposits/fees. Please visit our website, , to apply and schedule a showing! No short-term lease options. *Note: Photos may not depict exact unit(s) available. *It is a lease requirement to maintain tenant liability insurance. * $65 Application Fee Per Adult, $65 Cosigner Fee, Landmark Requires First Month’s Rent and Deposit along with a Single $200 Administrative Fee Prior to Move In. (Additional Deposit May Be Required). Please Note: All terms including rental price and descriptions are subject to change without notice. Please confirm all information prior to submitting an application. Additional occupants (ex. more occupants than bedrooms) may change the terms of the lease agreement (ex. increased rent)
Listing provided by AppFolio