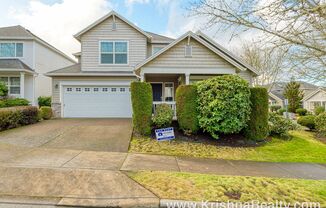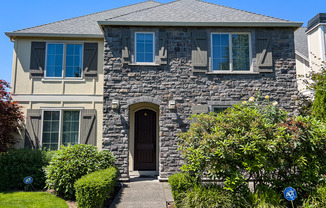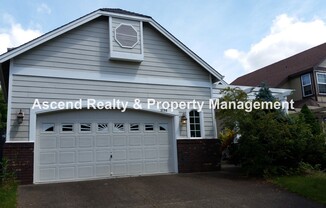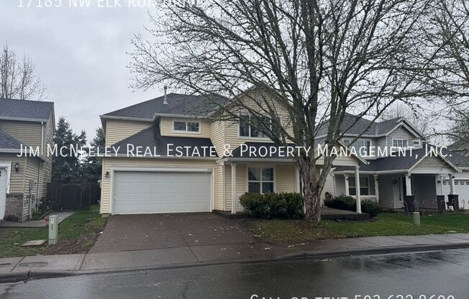
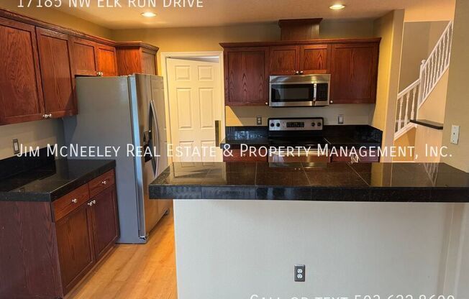
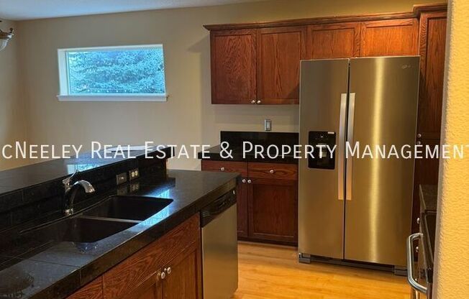
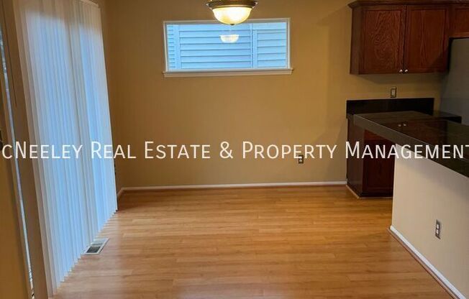
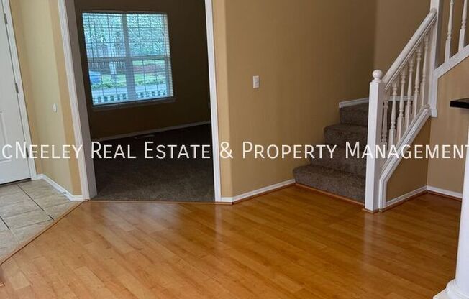
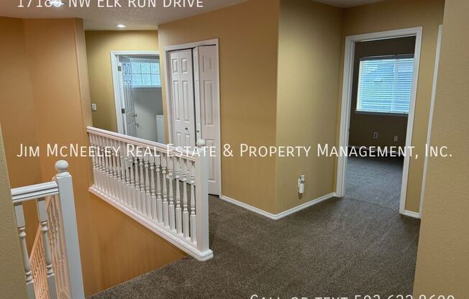
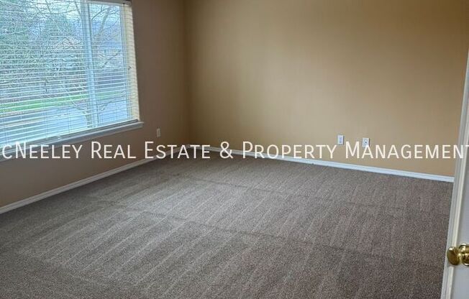
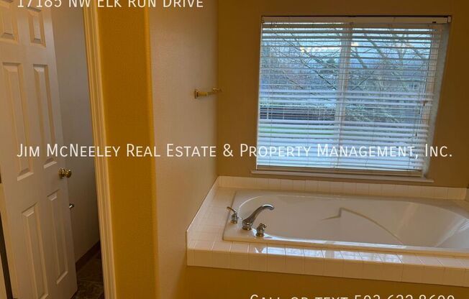
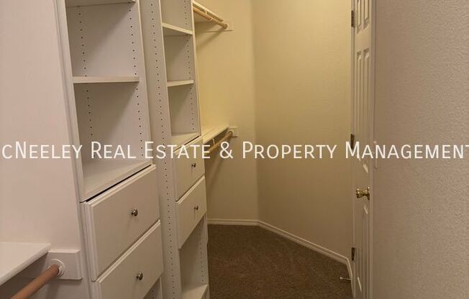
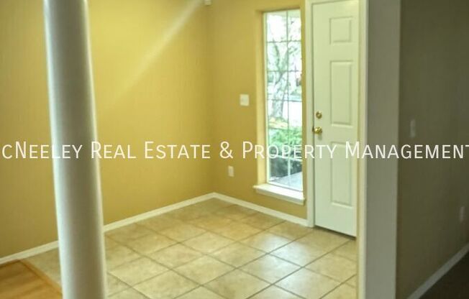
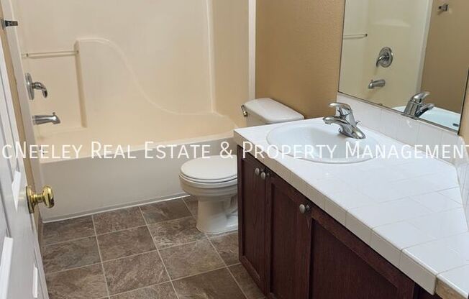
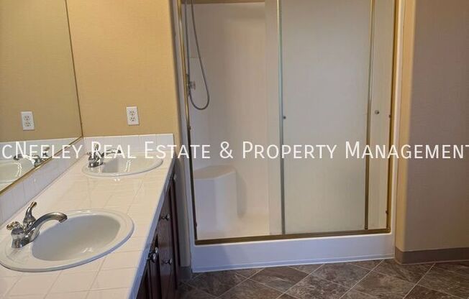
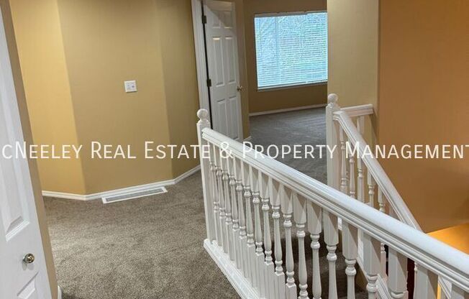
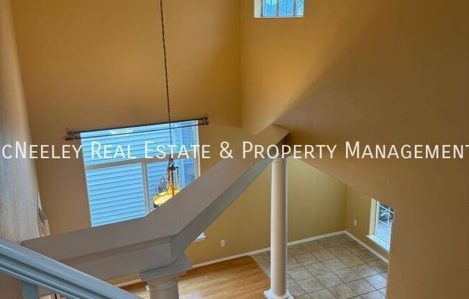
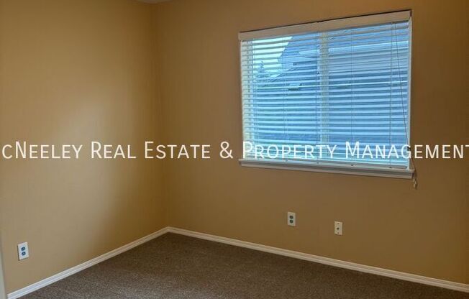
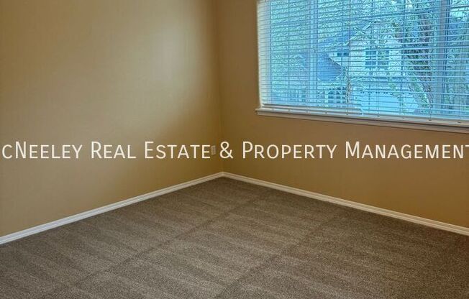
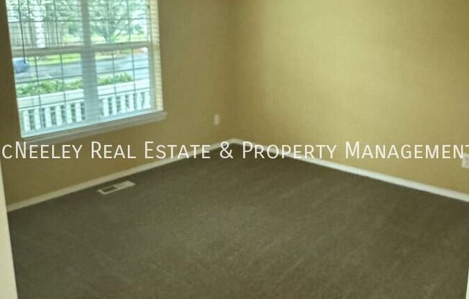
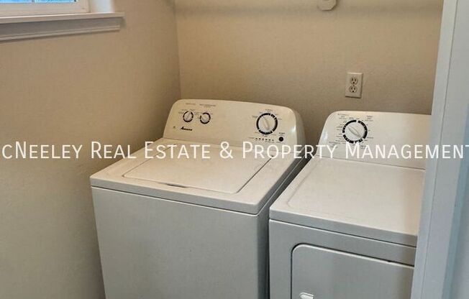
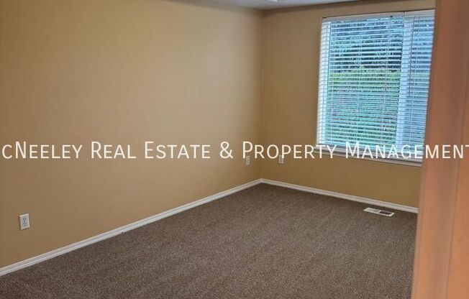
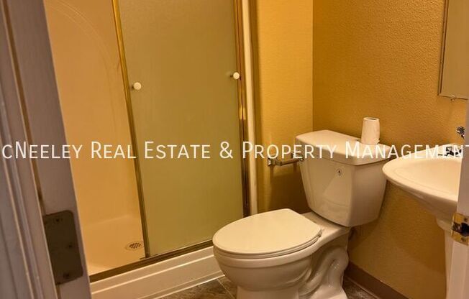
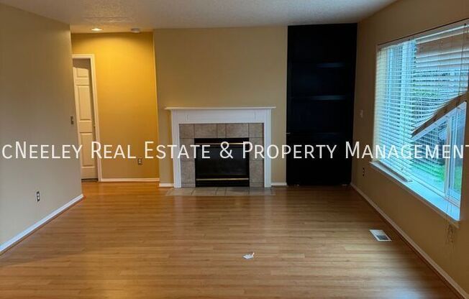
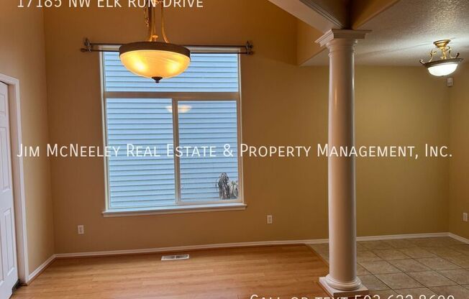
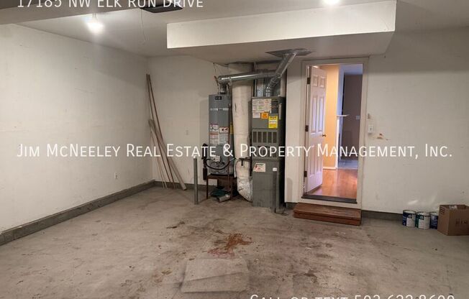
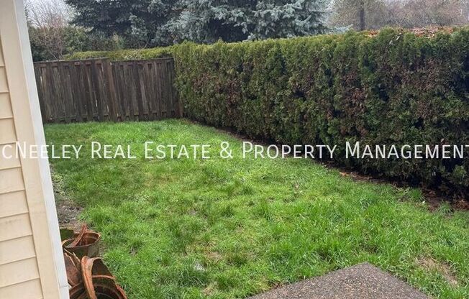
17185 NW ELK RUN DR
Beaverton, OR 97006

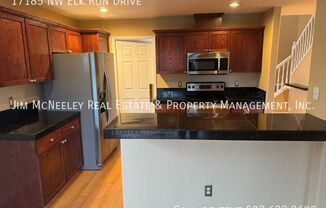
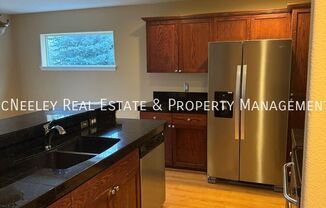
Schedule a tour
Units#
$2,995
4 beds, 3 baths, 2,461 sqft
Available now
Price History#
Price unchanged
The price hasn't changed since the time of listing
4 days on market
Available now
Price history comprises prices posted on ApartmentAdvisor for this unit. It may exclude certain fees and/or charges.
Description#
Our Application Process and Criteria ( Please review before applying) <a target="_blank" href="http:// -Pay Screening Fee: $65.00/ adult: <a target="_blank" href="http:// -If you have a pet, assistance animal, or to clarify that you do not have animals: <a target="_blank" href="https://">https://</a> ( Breed Restrictions apply. See pet policy on property listing) - Link for application (1 per adult: Attached ID and proof of income directly to application: <a target="_blank" href="https:// County: Washington Lease Terms: 12 months Date Available for Viewing (subject to change): now Heat: Gas Utilities included in rent: No utilities included in rent Year Built: 2001 Levels: 2 Layout: 3 Bedroom plus bonus room, 2 full bathrooms, common utility room upstairs. Down stairs includes living room, kitchen, bathroom and office downstairs. Amenities: Craftman style home, Full bedroom and bathroom on main level, vaulted entry, granite countertops, kitchen island, stainless steel appliances, Bonus room upstairs and office downstairs. Master suite with walk in closet and double sink. Bath with separate shower in master. Patio, wood laminate floors on main level. Quiet street near park, gas fireplace. Garage: 2 car with opener Fenced backyard Vehicle Restrictions: (no boat, trailer or RV without approval) Schools: Bethany Elementary, Five Oaks Middle school, West View High School PET POLICY: No pets.. Directions: West Union to 174t, Left on Elk Run. Video: <a target="_blank" href="https:// **Please review our application process and screening criteria at <a target="_blank" href="http:// and click on the "Applicants" tab. All application fees are nonrefundable (unless a previous applicant is approved) so please read our screening criteria carefully before applying. INFORMATION NOT GUARANTEED AND SHOULD BE VERIFIED. SQUARE FOOTAGE IS APPROXIMATE & MAY INCLUDE BOTH FINISHED & UNFINISHED AREAS. SCHOOL AVAILABILITY SUBJECT TO CHANGE. Oven Stainless Steel Fridge
