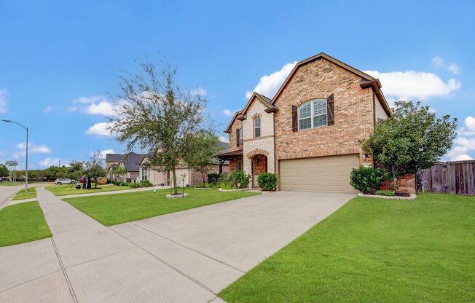
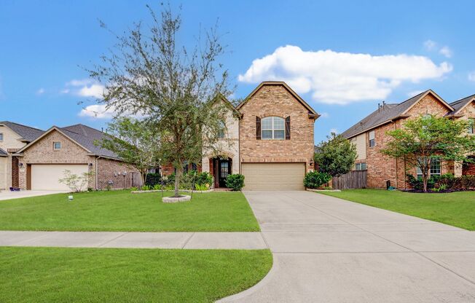
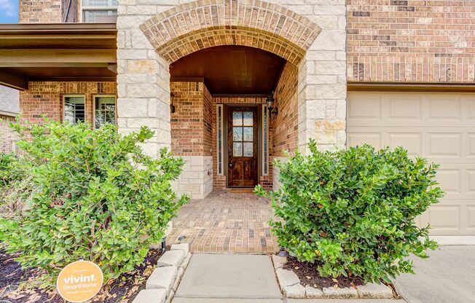
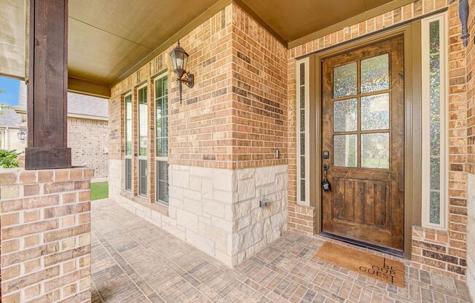
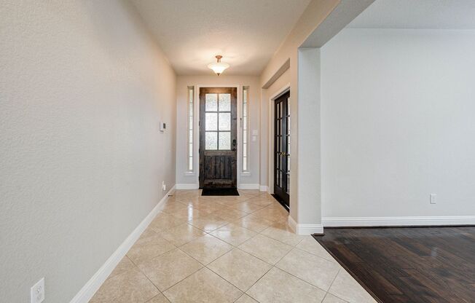
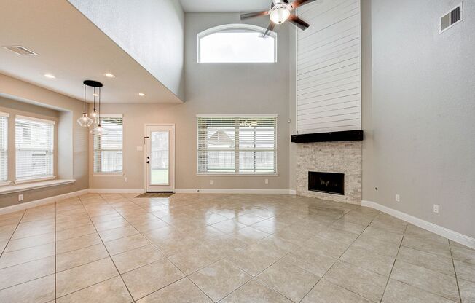
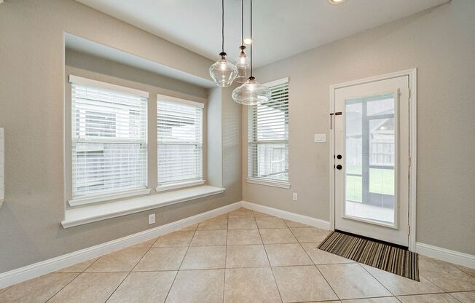
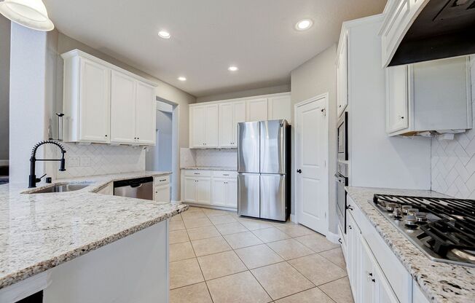
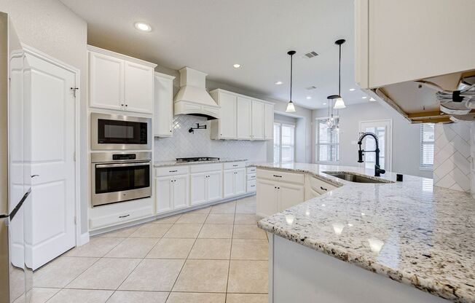

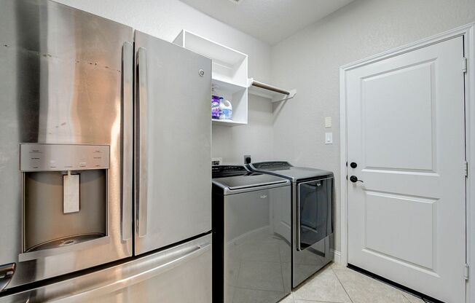
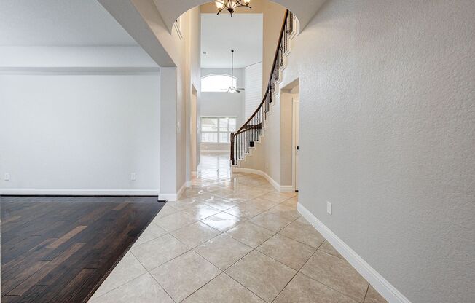
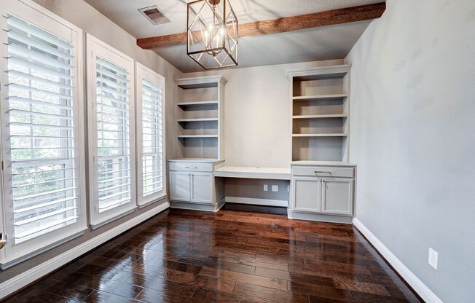

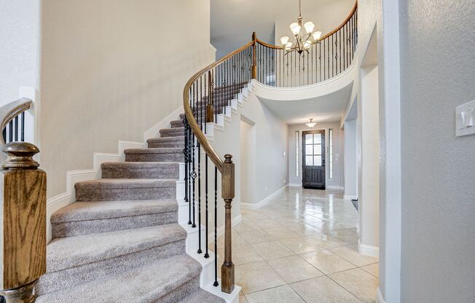
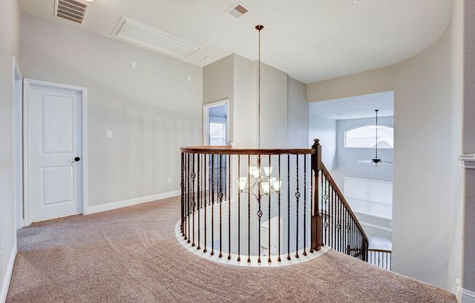
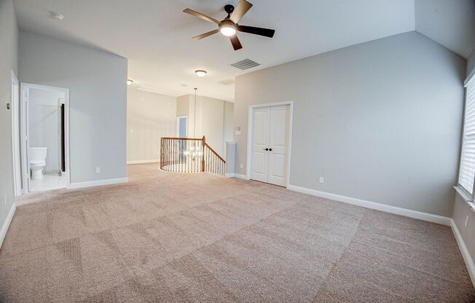
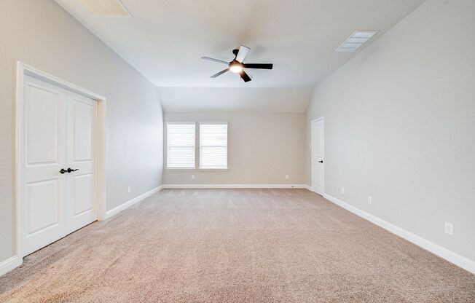
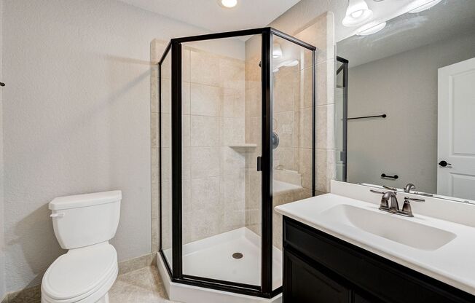





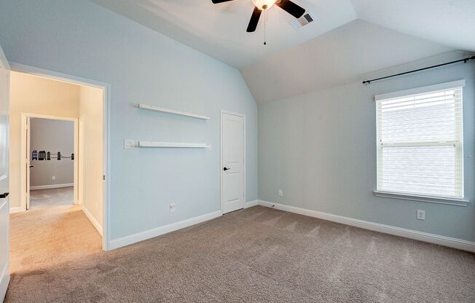
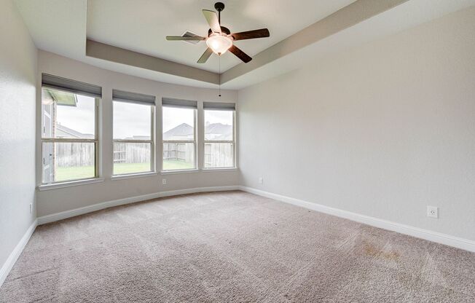
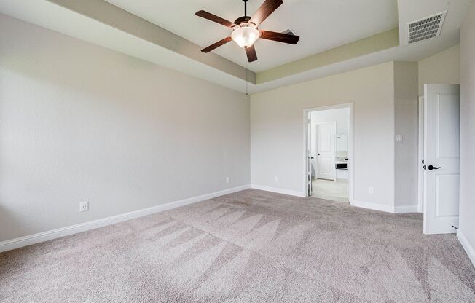
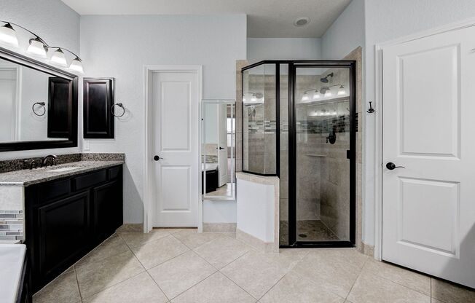
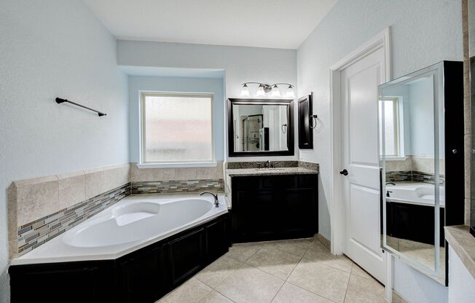

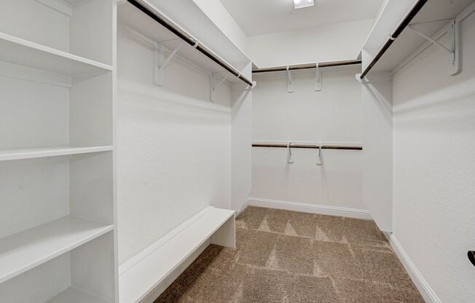

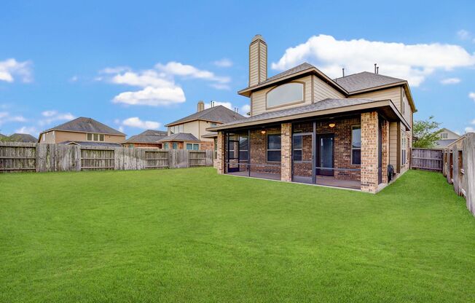

1715 DOMINION HTS LN
Brookshire, TX 77423

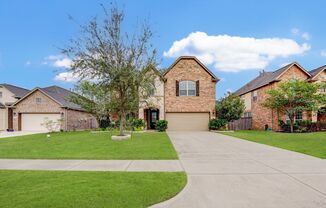
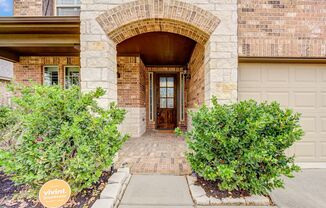
Schedule a tour
Units#
$2,950
4 beds, 3.5 baths,
Available now
Price History#
Price dropped by $150
A decrease of -4.84% since listing
46 days on market
Available now
Current
$2,950
Low Since Listing
$2,950
High Since Listing
$3,100
Price history comprises prices posted on ApartmentAdvisor for this unit. It may exclude certain fees and/or charges.
Description#
**** Take advantage of our limited-time offer: 50% off the first month's rent when you sign a lease for this stunning property! Monthly rent is $2,950, and this concession is available for a limited period only. **** Welcome to your dream home in the highly sought-after Lamar School District, where top-rated schools await your family! This stunning 4-bedroom, residence offers a perfect blend of modern amenities and stylish design. As you enter, you'll be greeted by an inviting living room featuring a cozy fireplace, perfect for relaxing evenings. The spacious kitchen boasts elegant white cabinetry with recessed lighting, equipped with stainless steel appliances, including two fridges—one in the kitchen and another in the laundry room—as well as a dishwasher, microwave, and oven/stove. The main level includes a convenient half bath and a versatile office area with built-in cabinets and beautiful wooden beams, all with no carpet for easy maintenance. Ascend the charming spiral staircase to discover an open game room, ideal for family gatherings and entertainment. Upstairs, the luxurious primary suite offers a tranquil retreat, complete with a spacious walk-in closet, a garden tub, separate sinks, and a stand-up shower. Two additional guest bedrooms provide comfort and style, with one featuring a stand-up shower and the other a full-size tub. Enjoy outdoor living on the covered backyard patio, complete with a ceiling fan, perfect for hosting gatherings or relaxing on warm evenings. Don't miss this opportunity to make this exquisite home yours in a community known for its excellent schools and welcoming atmosphere! All residents are enrolled in the Resident Benefits Package for $35 a month, which includes HVAC filter delivery, general liability protection, utility concierge services, renters insurance and more! See Agent or Screening Criteria for details. *IMPORTANT INFORMATION* •Agents must be present during client property tours to ensure commission eligibility. •Application processing time is 2-3 days. Please review Shannon Property Management Application Requirements/Standards prior to submitting. (LINKING BANK ACCOUNTS IS 100% SECURE & WILL RESULT IN EXPEDITED SCREENING TIME) •Lease Term: 12 Months •Security Deposit: No Security deposit for those who meet credit/background requirements (Security Deposit Alternative OBLIGO) •Parking: 2 car attached garage + driveway •Utilities: Resident pays all utilities •Lawn Care: Resident Responsibility •Pet Policy: Only small dogs are allowed after screening. Pets allowed with additional screening are required to pay a non-refundable $250 one-time pet fee. Each pet will have a pet monthly fee of $25.00. All pets MUST be registered on •HVAC: Central Air and Forced heat •Laundry: In-Unit Other terms and conditions may apply. All information including advertised rent and other charges are deemed reliable but not guaranteed and are subject to change
Listing provided by AppFolio
Amenities#
Nearby cities
Atascocita Apartments
72 apartments starting at $880/month
Austin Apartments
7,542 apartments starting at $534/month
Baytown Apartments
122 apartments starting at $681/month
Houston Apartments
4,978 apartments starting at $425/month
Hutto Apartments
351 apartments starting at $1,164/month
Pasadena Apartments
146 apartments starting at $675/month
Pflugerville Apartments
363 apartments starting at $975/month
Spring Apartments
48 apartments starting at $852/month
The Woodlands Apartments
263 apartments starting at $981/month
Popular metro areas
Austin Metro Apartments
12,316 apartments starting at $474/month
Dallas Fort Worth Metro Apartments
17,358 apartments starting at $400/month
Houston Metro Apartments
8,652 apartments starting at $425/month
San Antonio Metro Apartments
5,653 apartments starting at $400/month