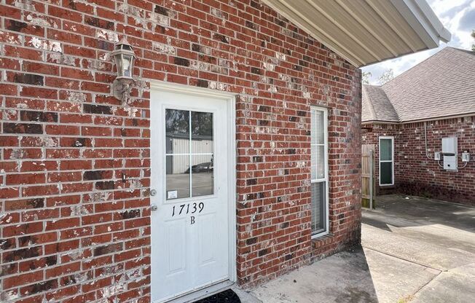
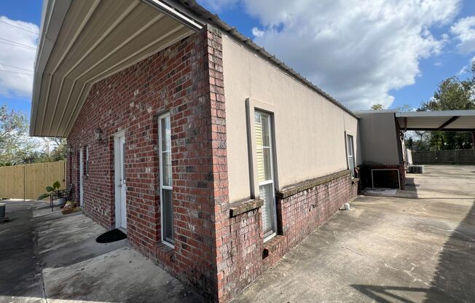
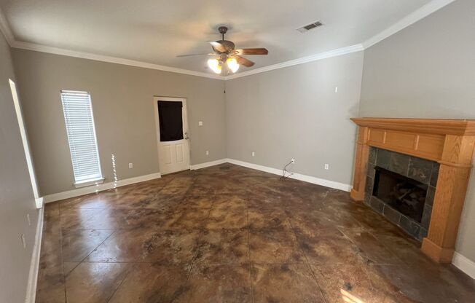
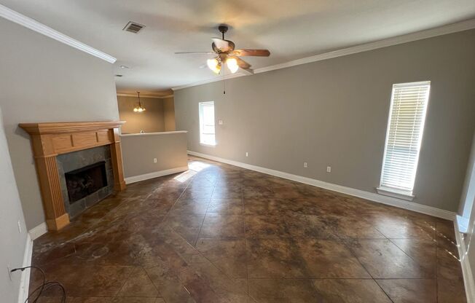
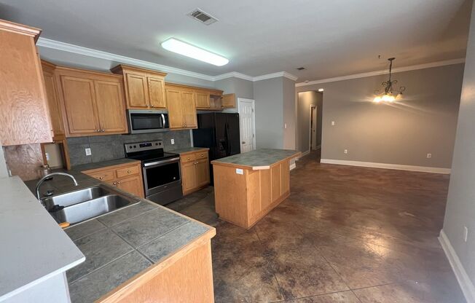
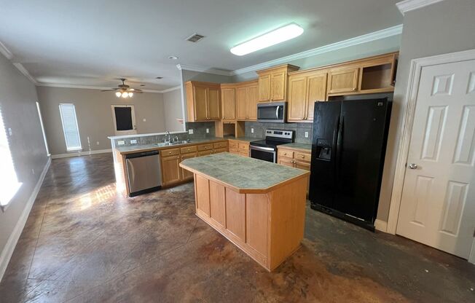
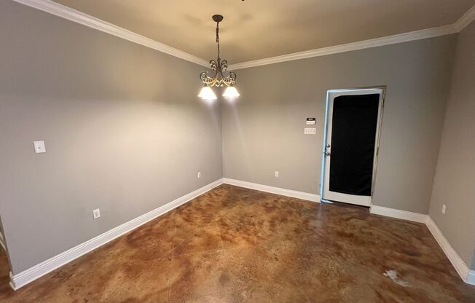
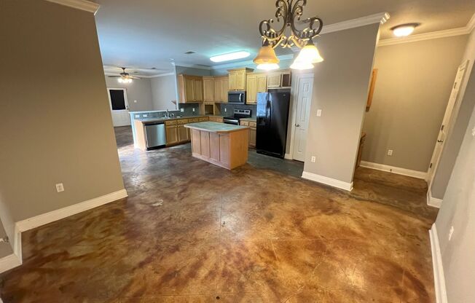
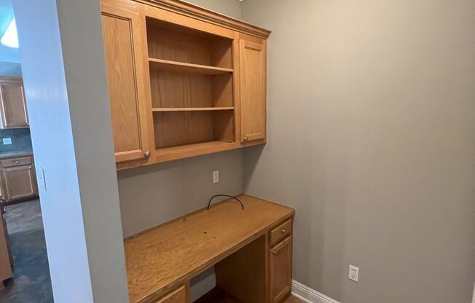
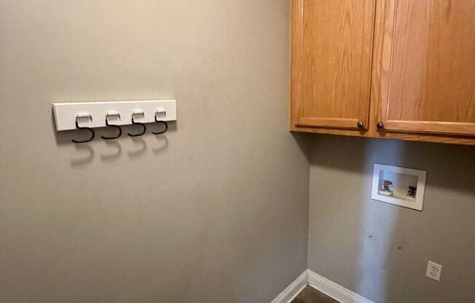
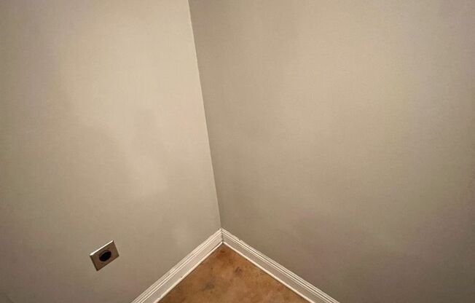
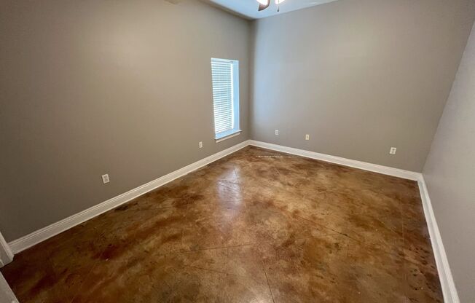
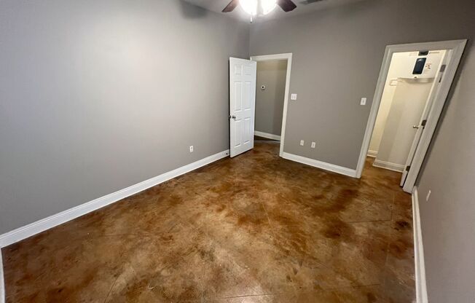
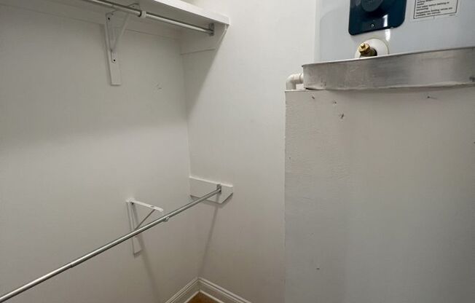
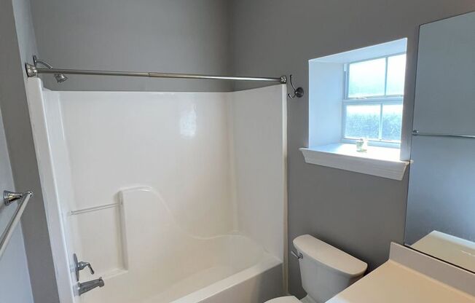
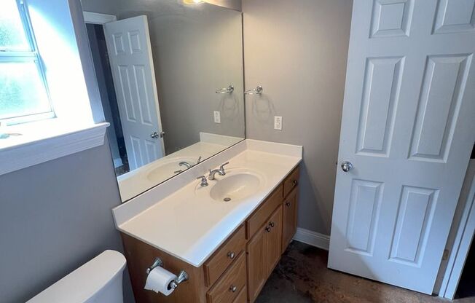
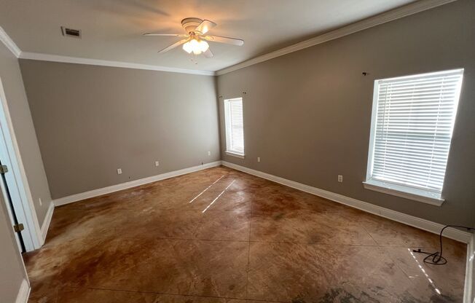
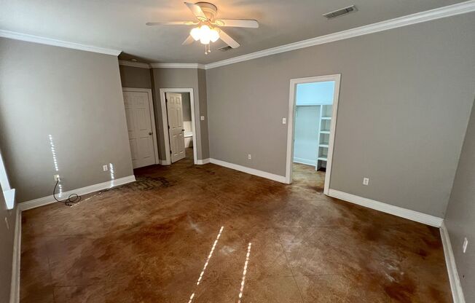
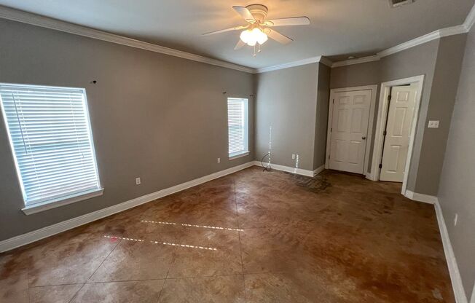
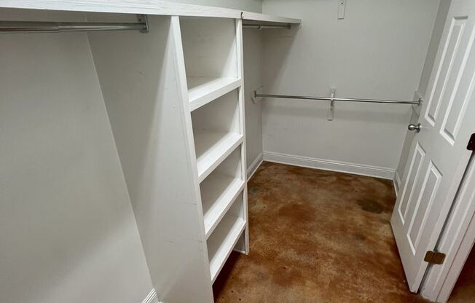
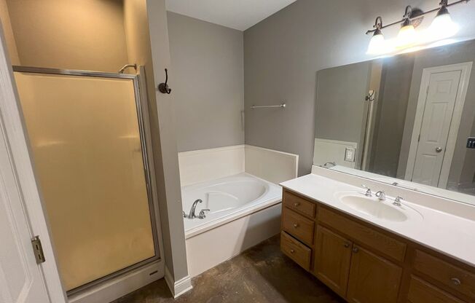
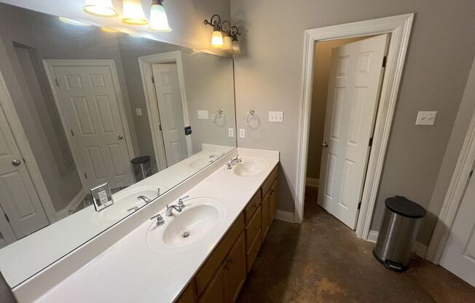
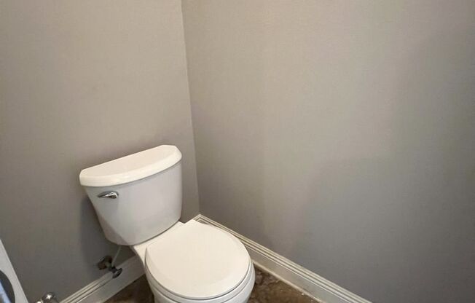
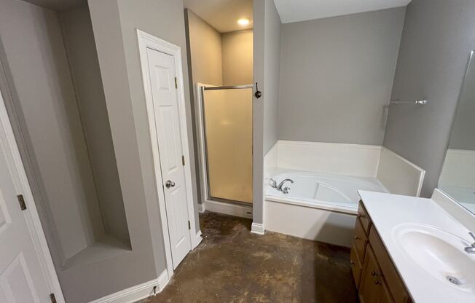
17139 Chenier Dr B
Prairieville, LA 70769

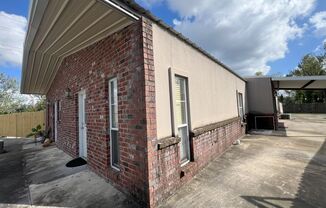
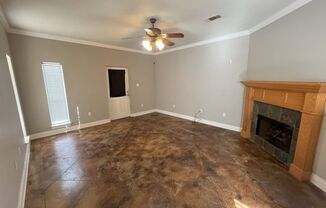
Schedule a tour
Units#
$1,500
Unit Unit B
2 beds, 2 baths,
Available now
Price History#
Price unchanged
The price hasn't changed since the time of listing
7 days on market
Available now
Price history comprises prices posted on ApartmentAdvisor for this unit. It may exclude certain fees and/or charges.
Description#
Location! Spacious, 1701 square foot, 2 bedroom, 2 bath townhouse loaded with amenities, conveniently located near schools, shopping, restaurants, and much more. Nestled at the rear of a quiet neighborhood, this unique townhouse rest on lot, featuring a stocked pond. Features include: Open floor plan living/kitchen, nook; living adorned with hardwood floors, ceiling fan, anchored by wood burning fireplace and mantle equipped with television mount. Trendy kitchen equipped with stainless appliances (refrigerator/freezer, built-in microwave, electric range/oven, and dishwasher); cooking island equipped with breakfast bar and cabinetry; and pantry. Large master suite equipped with spacious walk-in closet; dual vanities, soak tub, standalone shower, and private toilet. Amenities: Study equipped with desk, bookshelf, and cabinetry; covered patio; carport with extra parking; stocked pond; window coverings; laundry room equipped with washer/dryer hookups; spacious linen closet; ceiling fans throughout
Listing provided by AppFolio