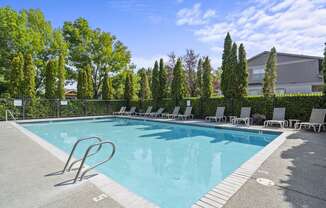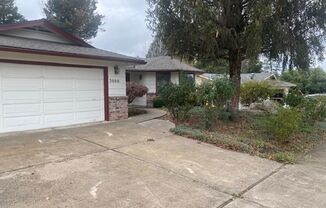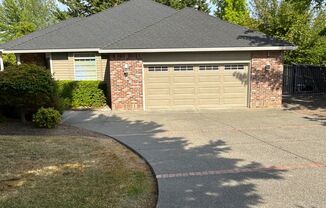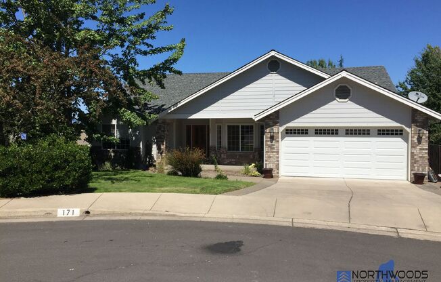
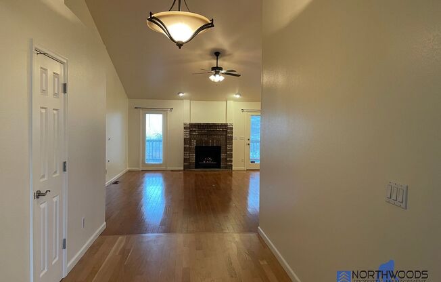
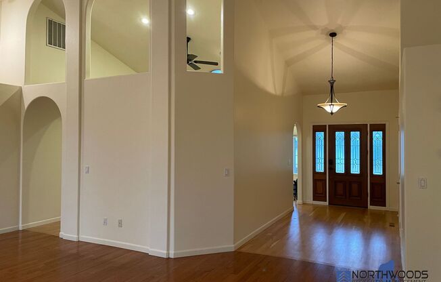
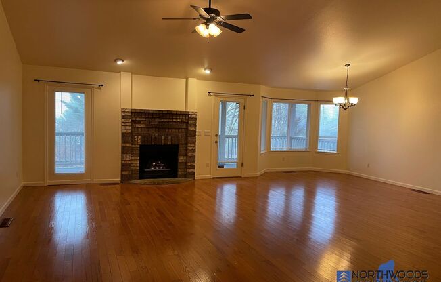
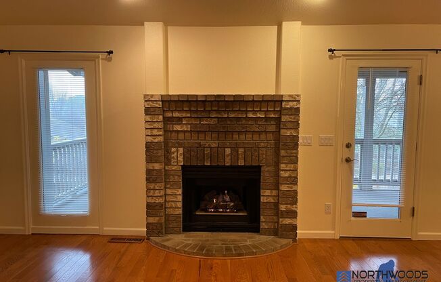
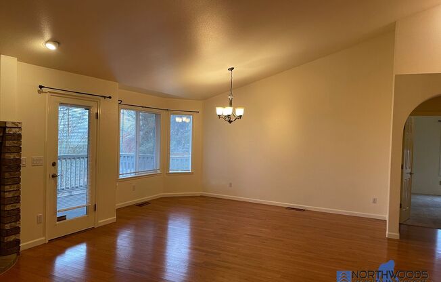
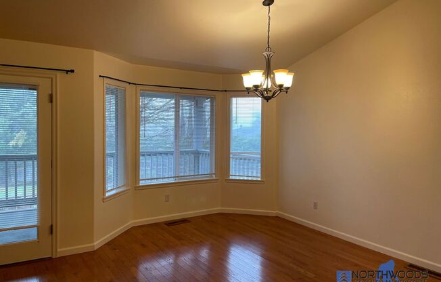
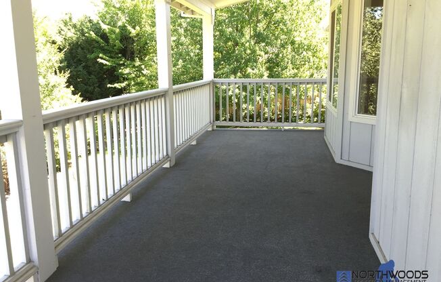
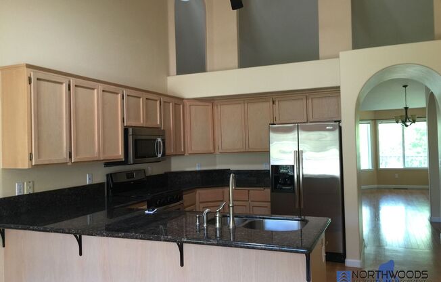
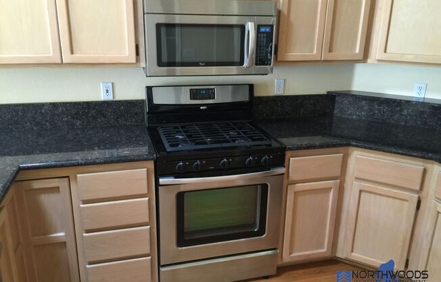
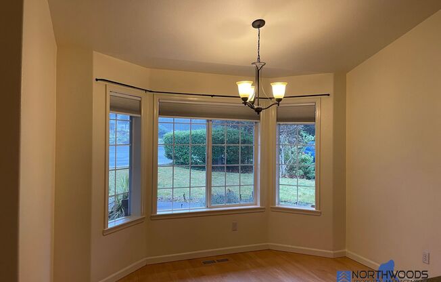
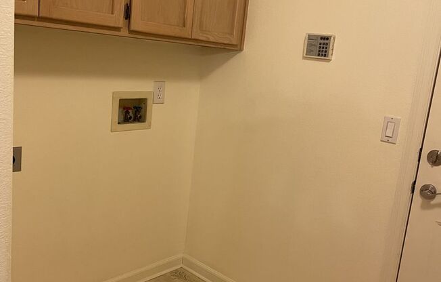
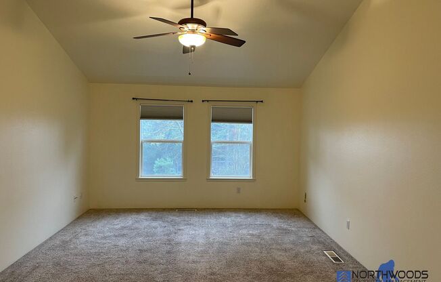
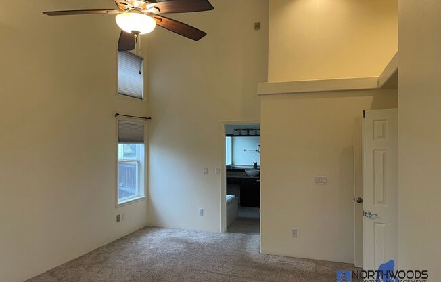
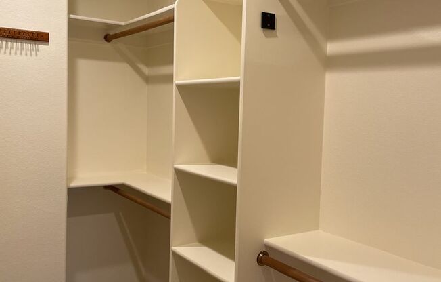
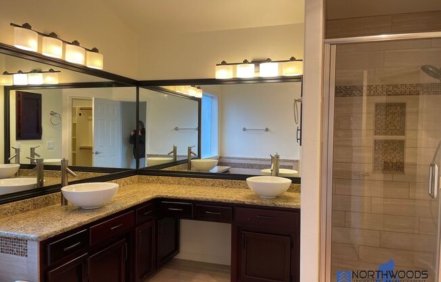
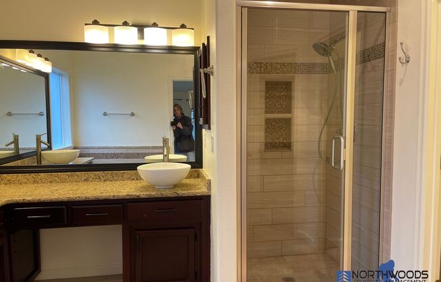
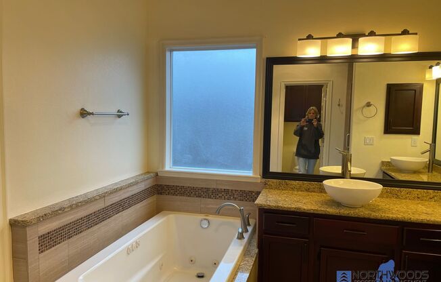
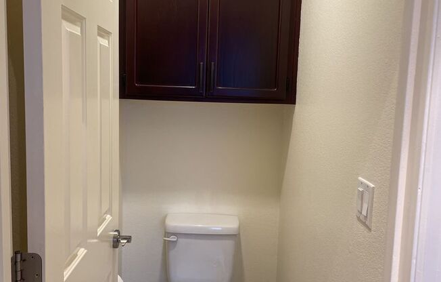
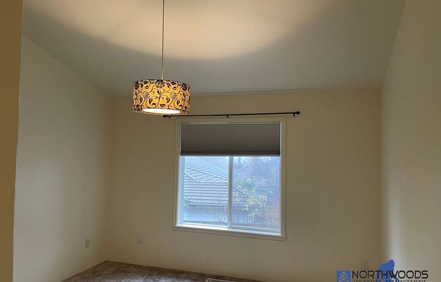
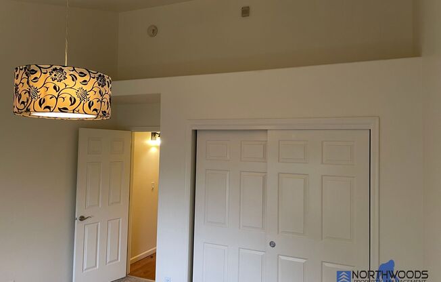
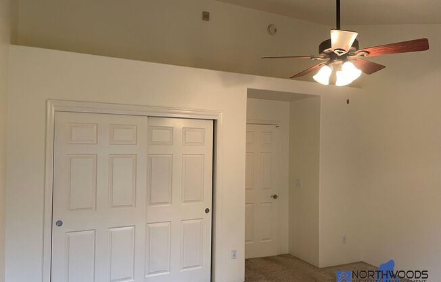
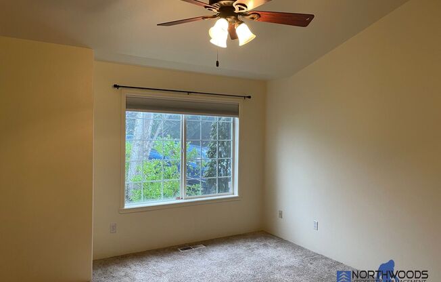
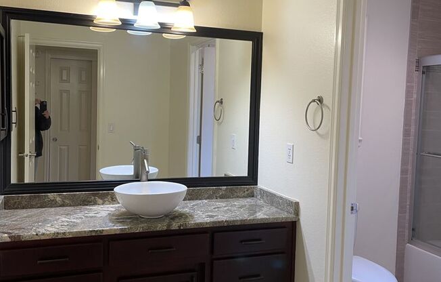
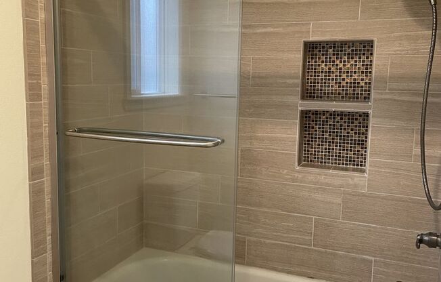
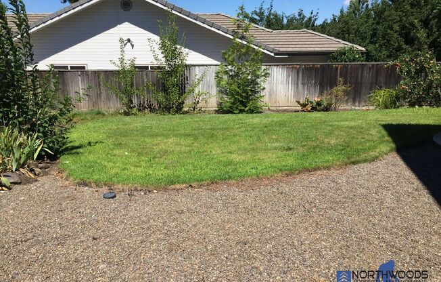
171 CANDICE CIR
Medford, OR 97504

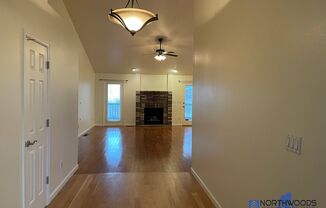
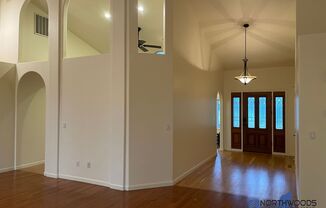
Schedule a tour
Units#
$2,250
3 beds, 2 baths,
Available now
Price History#
Price unchanged
The price hasn't changed since the time of listing
2 days on market
Available now
Price history comprises prices posted on ApartmentAdvisor for this unit. It may exclude certain fees and/or charges.
Description#
YOU MUST APPLY @ BEFORE scheduling a tour of this property. If the property is not listed on our website then the property is no longer available. _____________________ DESCRIPTION: This is a beautiful 3 bedroom2 bath home. 2249 Square foot of living space. The living room has a vaulted ceiling, gas fireplace for the chilly winter days and two doors that will lead you out to the large covered deck. There is also a covered patio area below, great for entertaining and outdoor living space. There is a formal dining room open to the living room. The kitchen has a vaulted ceiling and is open to the informal dining area that has a big alcove window to enoy while dining. The kitchen is equipped with a natural gas cook stove and the major applicances to fit your cooking needs, lots of counter space and storage. The primary bedroom has a walk in closet and a vaulted ceiling. The primary bathroom has a walk in shower, soaker tub and a private toilet area. The other bedrooms are located at the opposite end of the home with large closets and nice windows to enjoy the sunlight. The laundry room is right off of the kitchen for your convienence. There is an attached two car garage with remote for easy entry. HOA: No SMOKING: No Smoking PETS: Yes-Small Dog Upon Approval with Additional Deposit UTILITIES - Tenant Responsible for all utilities except: Garbage/recycling Monthly Passthru charge- Utility/Sewer Approx. $00.00 LANDSCAPING: Owner Maintains CONTRACT TYPE: Lease MINIMUM HOUSEHOLD INCOME REQUIRED (Gross) : $6750.00 SECURITY DEPOSIT: $3375.00 RENTERS INSURANCE REQUIRED: yes _____________________ Northwoods requires the full security deposit and rental agreement signed within 48hrs of approval of application. Failure to execute the contract and pay the deposit within 48 hours will result in the subject property being reactivated and advertised to locate another approved applicant. Application fee may be refundable if: 1. The application meets Northwoods minimum standards, 2. applicant views Property within 2 business days after application is submitted and 3. applicant contacts Northwoods to withdrawal application from consideration directly after viewing and requests refund. Visit our website at to view our other available properties
Listing provided by AppFolio
