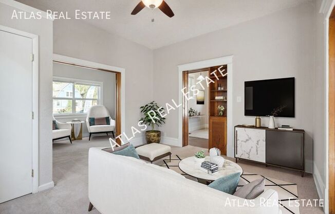
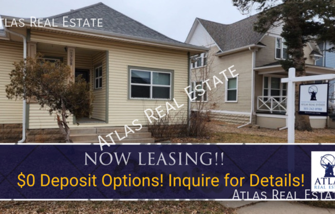
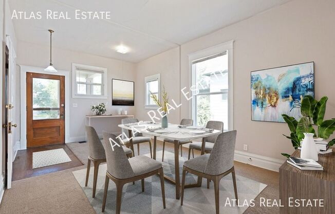
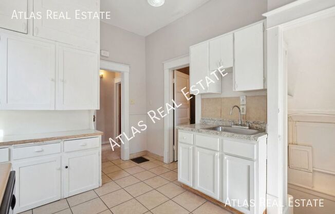
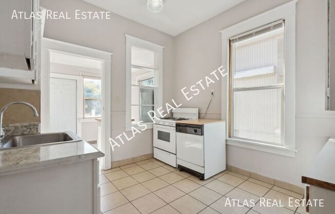
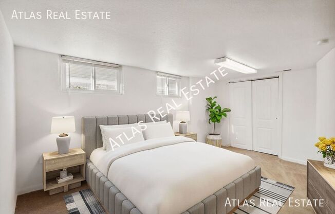
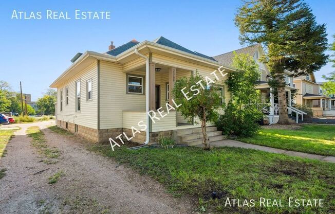
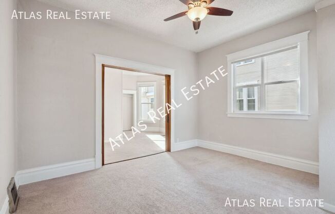
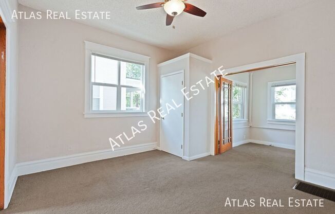
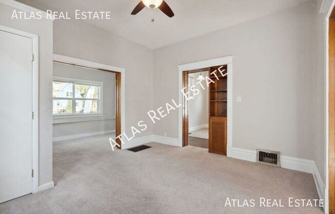
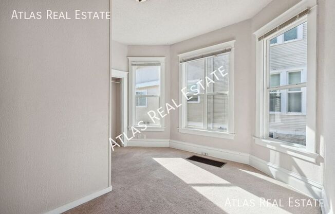
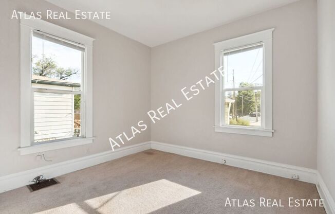
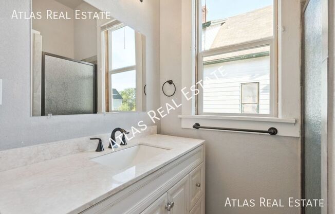
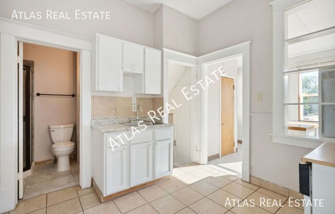
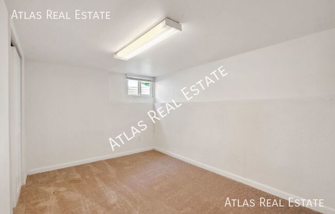
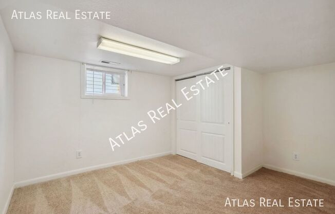
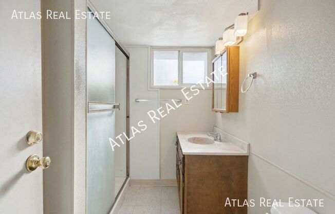
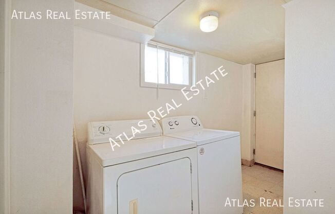
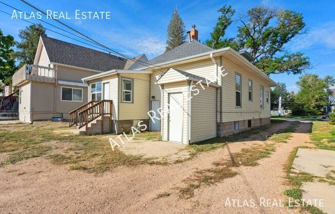
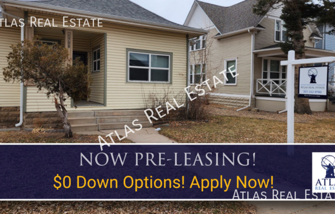
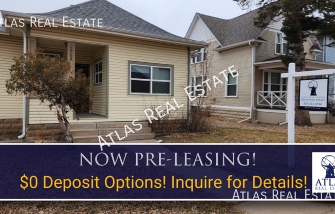
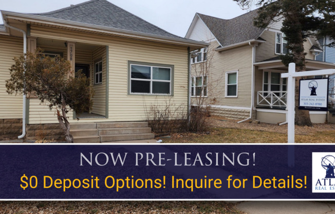
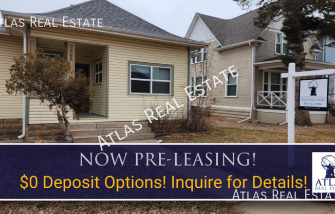
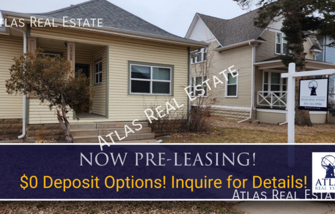
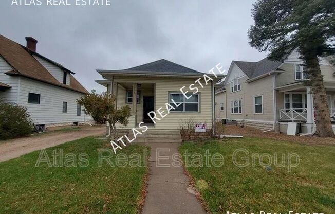
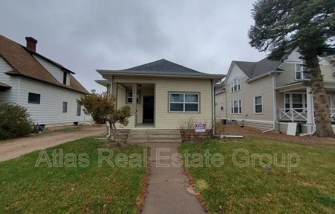
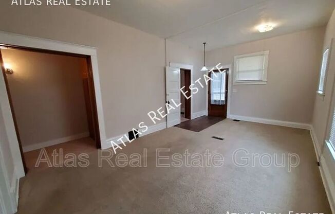
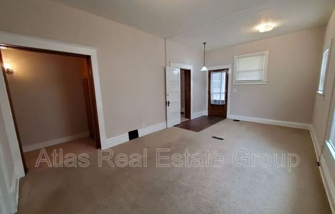
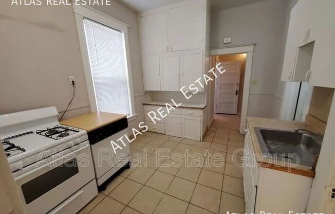
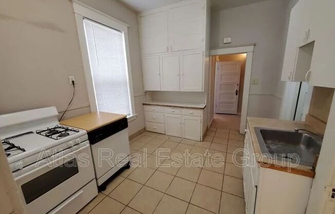
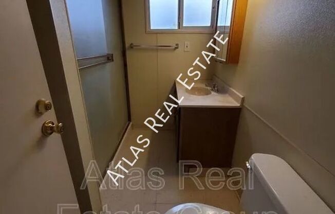
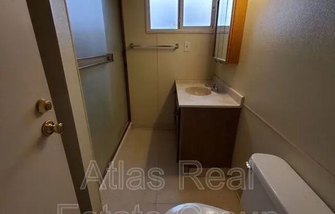
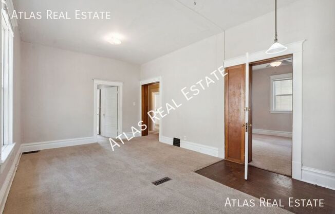
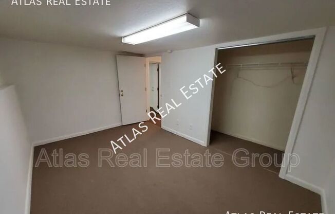
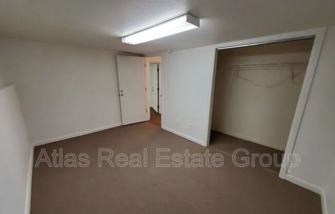
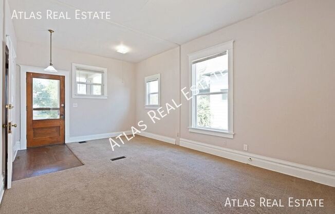
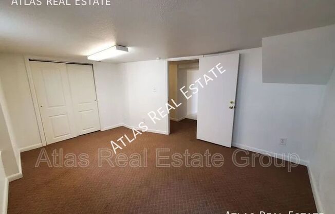
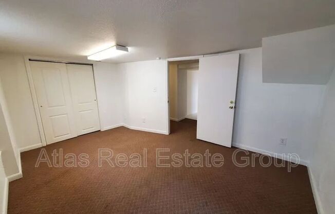
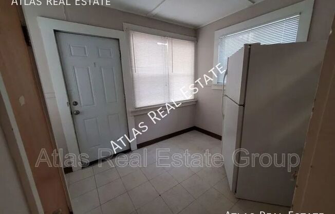
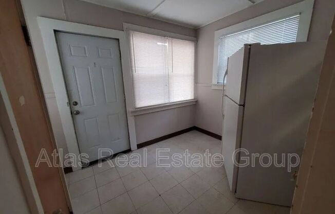
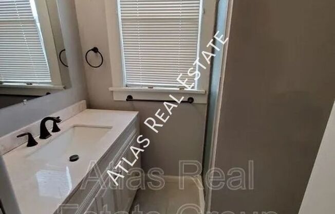
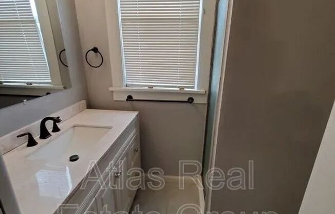
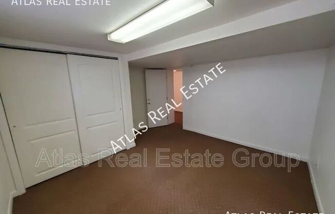
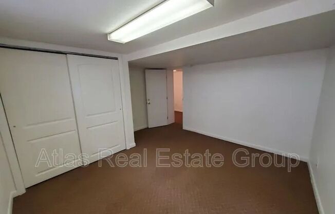
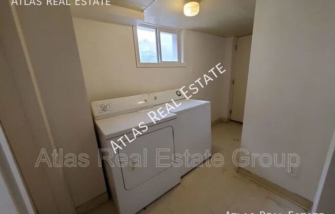
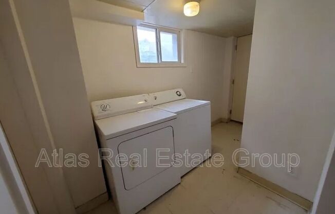
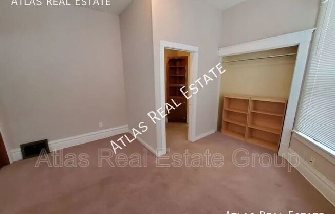
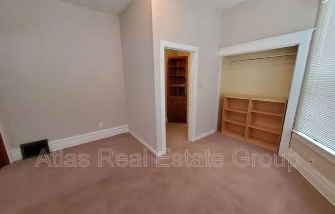
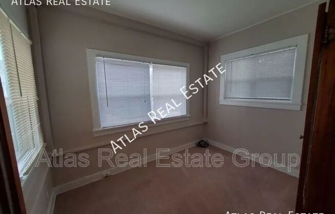
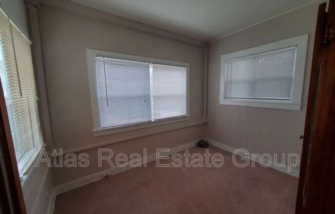
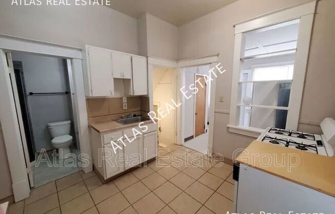
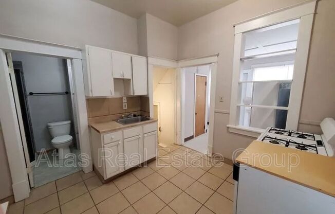
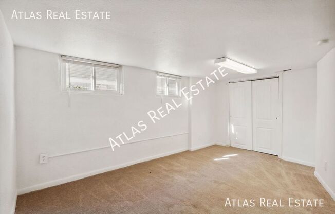
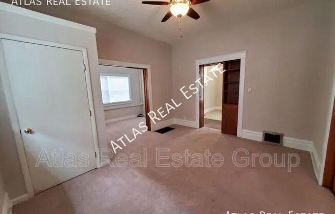
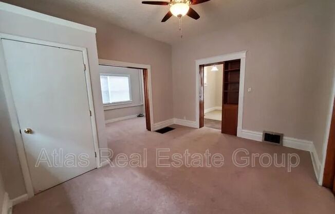
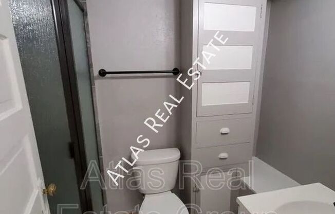
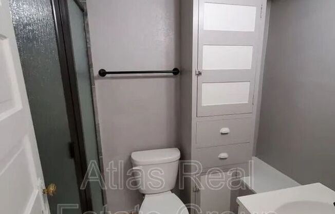
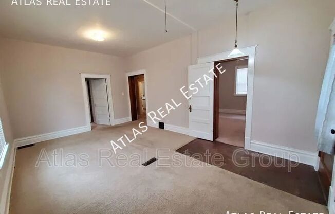
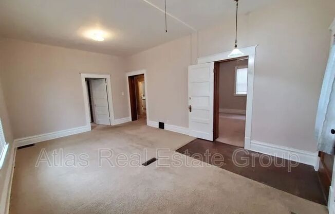
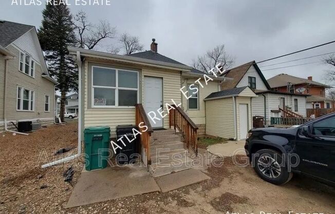
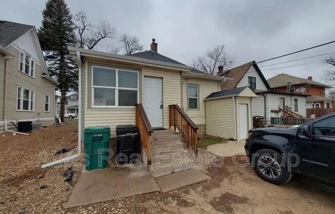
1708 S 11th Avenue
Greeley, CO 80631

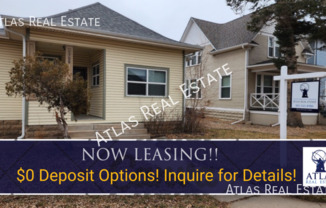
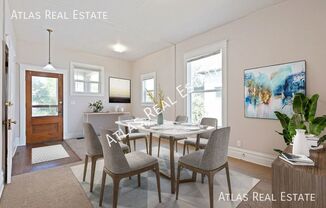
Contact this property
Units#
$2,600
6 beds, 3 baths, 2,319 sqft
Available now
Price History#
Price dropped by $900
A decrease of -25.71% since listing
149 days on market
Available now
Current
$2,600
Low Since Listing
$2,600
High Since Listing
$3,500
Price history comprises prices posted on ApartmentAdvisor for this unit. It may exclude certain fees and/or charges.
Description#
ShowMojo Teresa Chamberlain @ www. This spacious 6-bedroom, 3-bathroom home offers an incredible amount of room and a prime location just minutes from the University of Northern Colorado. Perfect for those seeking convenience, this home is within easy reach of campus, dining, shopping, and entertainment in the heart of Greeley. With its open floor plan, the home features large living spaces ideal for relaxation and gathering. The kitchen provides plenty of room for meal prep and storage, while the six generously sized bedrooms offer flexibility for various living arrangements. The three full bathrooms ensure that thereâs plenty of space for everyone. Though the home is not newly updated, it offers classic charm and ample space. Off-street parking is available, a valuable perk in this area. Unit Amenities: Washer and dryer in unit Donât miss out on this perfect opportunity for spacious, convenient living! Rent: $2,549 Deposit: $2,549 (for well-qualified applicants) Atlas Real Estate has partnered with Jetty to offer an affordable alternative to upfront cash security deposits. Approved residents can choose between paying a security deposit equal to one (1) monthâs rent (On approved Credit) OR purchase a deposit replacement policy with Rhino at a fraction of the upfront cost. Utilities: Residents are responsible for all utilities. - Renters Insurance: Required with a minimum of $100,000 coverage and Atlas Real Estate listed as a third party or interested party ** All Atlas Real Estate residents are enrolled in the Resident Benefits Package (RBP) at a monthly rate of $39.95/month with a one-time utility set-up fee of $30. Fee includes Renters Insurance, HVAC air filter delivery (for applicable properties), utility concierge service making utility connection a breeze during your move-in, our best-in-class resident rewards program, and much more! More details upon application. ** Pet Policy: A PetScreening Application is required if applying with an Emotional Support or Service Animal We allow a max of 2 pets per property $300 refundable pet deposit is due at the time of move in. $35 monthly pet rent Admin Fee: Atlas requires a $10 monthly lease management fee. Rental Qualifications: Please provide proof of income equal to ~2x the monthly rent amount. No evictions within the last 5 years Background and Credit check required If self-employed, 3 months of income statement is required. Mobile apps: 1. The prospective tenant has the right to provide to the landlord a portable screening report, as defined in Section 38-12-902(2.5), Colorado Revised Statutes; and 2. If the prospective tenant provides the landlord with a portable tenant screening report, the landlord is prohibited from: § Charging the prospective tenant a rental application fee; or § Charging the prospective tenant a fee for the landlord to access or use the portal tenant screening report *Photos in listing may not be of the exact property marketed. Please inquire. Teresa Chamberlain @ www. Professionally managed by Atlas Real Estate @REALTOR Close To Unc Open Floorplan Open Kitchen Washer/Dryer In Unit