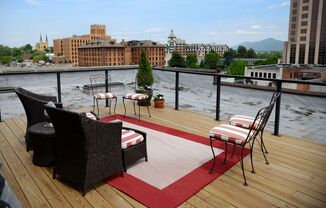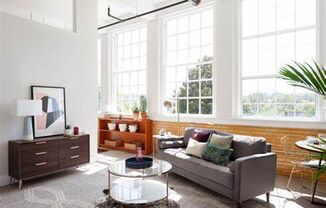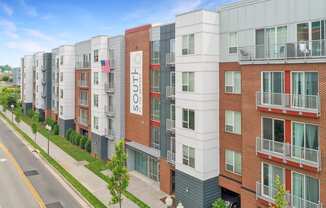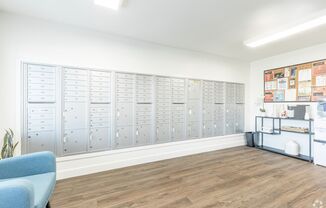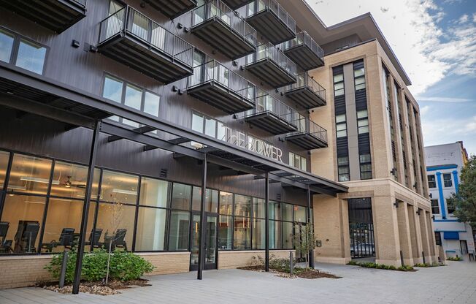
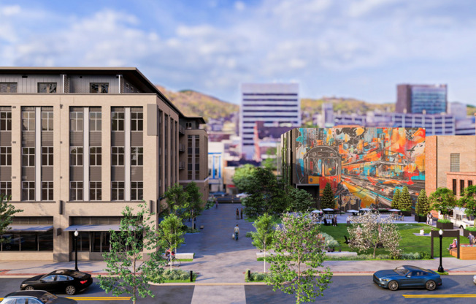
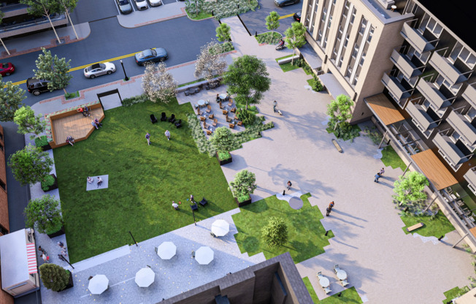
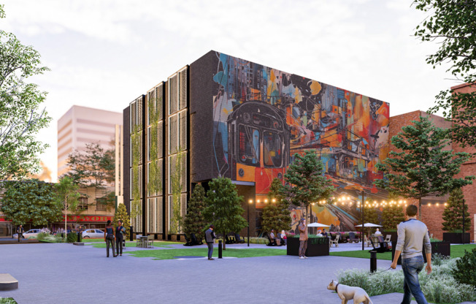
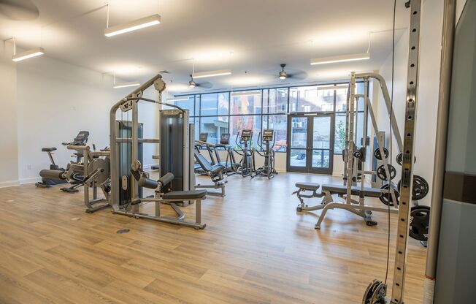
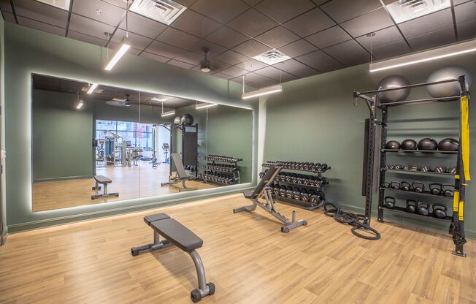
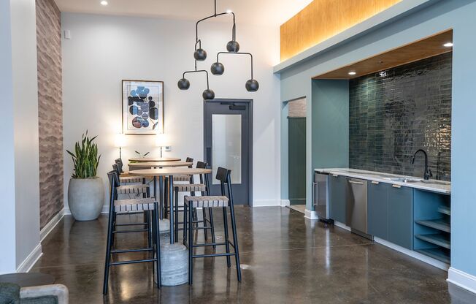
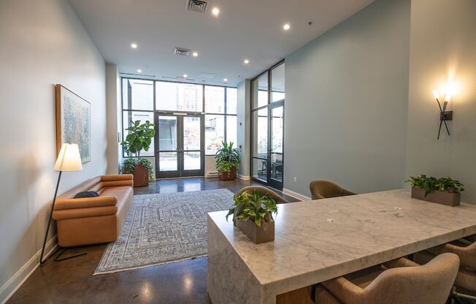
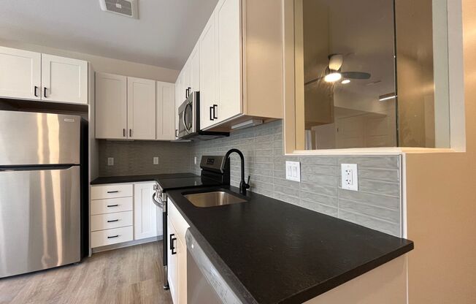
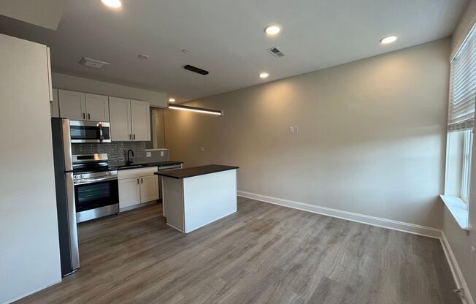
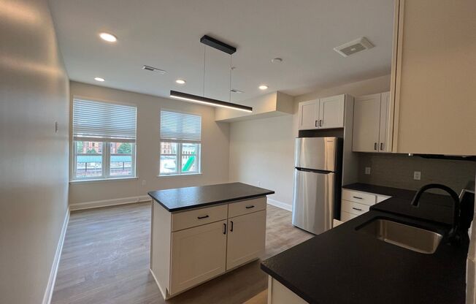
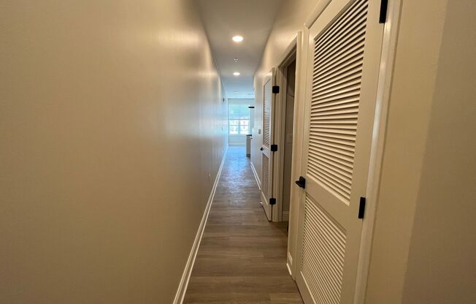
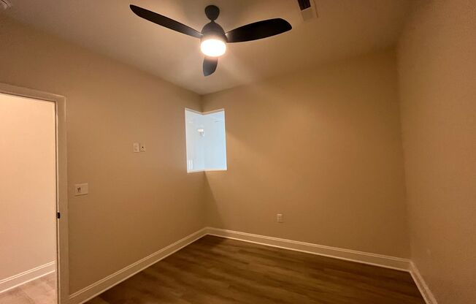
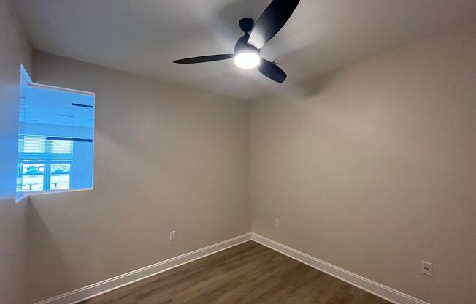
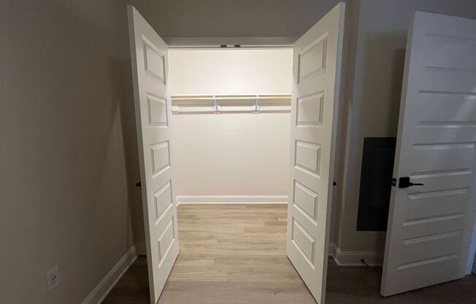
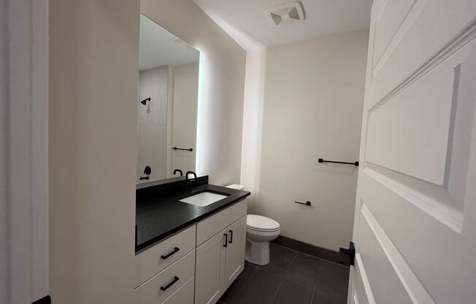
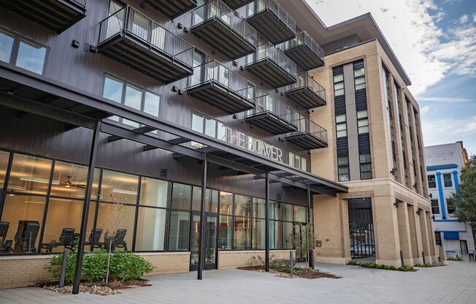
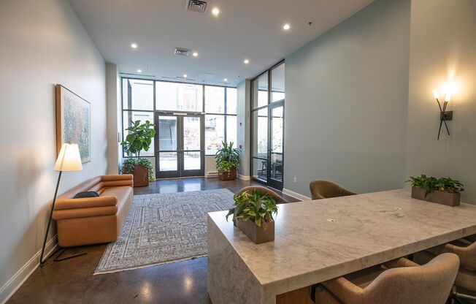
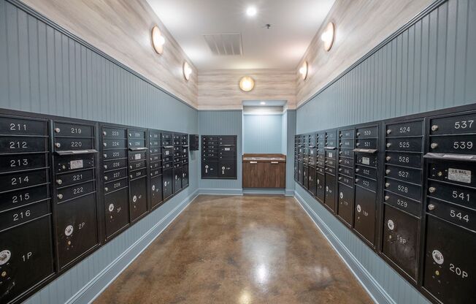
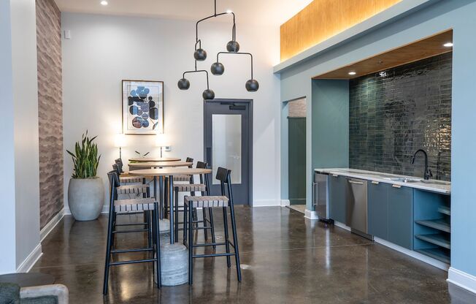
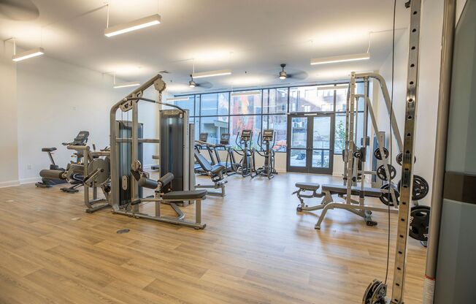
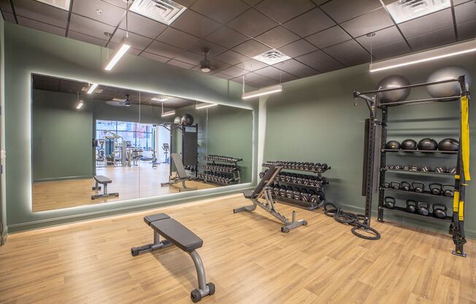
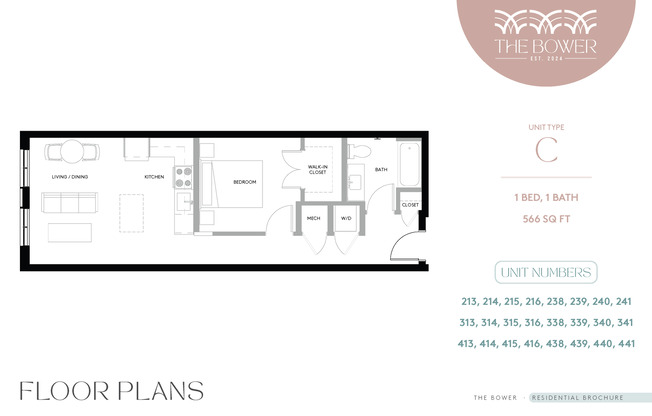
The Bower
17 CAMPBELL AVE SW, Roanoke, VA 24011

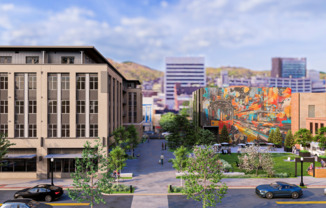
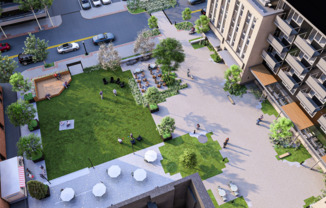
Schedule a tour
Units#
$1,165
Unit 214
1 bed, 1 bath, 566 sqft
Available now
Price History#
Price unchanged
The price hasn't changed since the time of listing
53 days on market
Available now
Price history comprises prices posted on ApartmentAdvisor for this unit. It may exclude certain fees and/or charges.
Description#
Created in the former footprint of Roanoke’s Campbell Court bus station, this mixed-use development aims to expand the downtown district’s size and success, creating a vibrant community center for life, work, and play — from the retail and restaurants at ground floor to the active courtyard. The design, which draws inspiration from the majestic Blue Ridge, capitalizes on views of Roanoke’s historic landmarks — the Hotel Roanoke and the original Norfolk and Southern Rail Headquarters. The project is underway with strong Roanoke corporate partners, anchoring the long term viability of the project. The Bower amenities include a full co-working suite and business center, indoor bike racks, fiber internet, functional site gym with private training options, community rooftop terrace, astro turf dog run, secured building access, community courtyard, concierge trash removal, and dog wash station. Units feature soft close cabinetry, luxury vinyl plank, ceramic tile, leather granite countertops, and private terrace and balcony options
Listing provided by AppFolio
