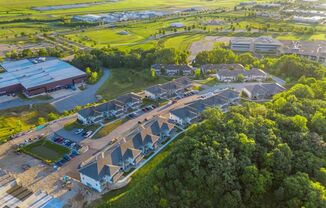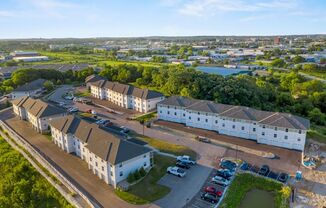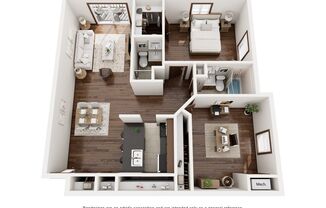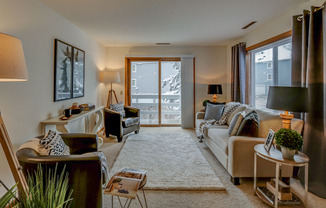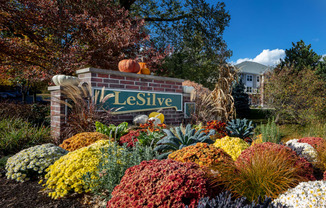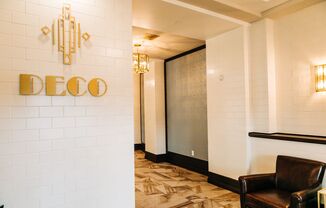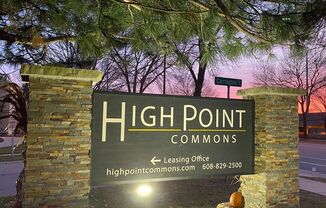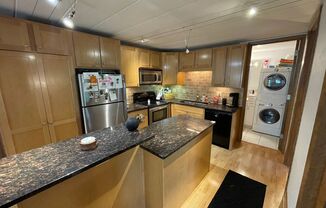









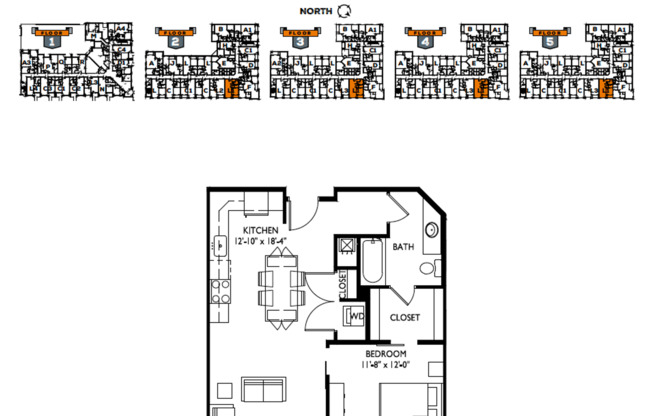
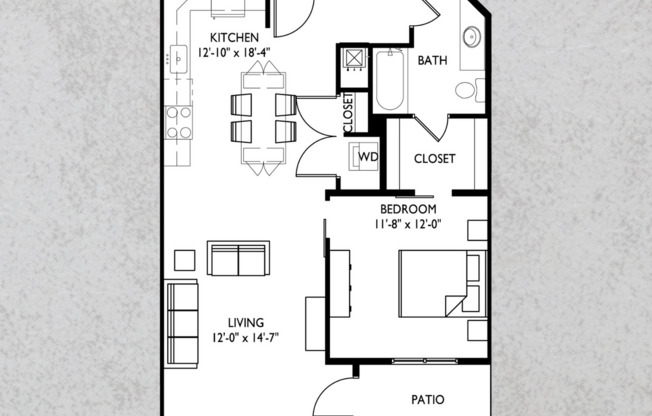
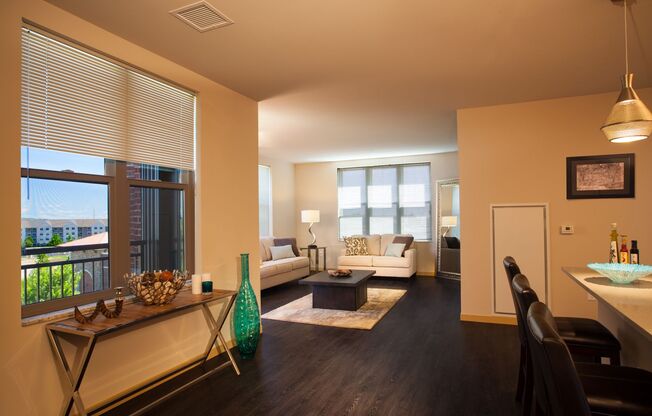
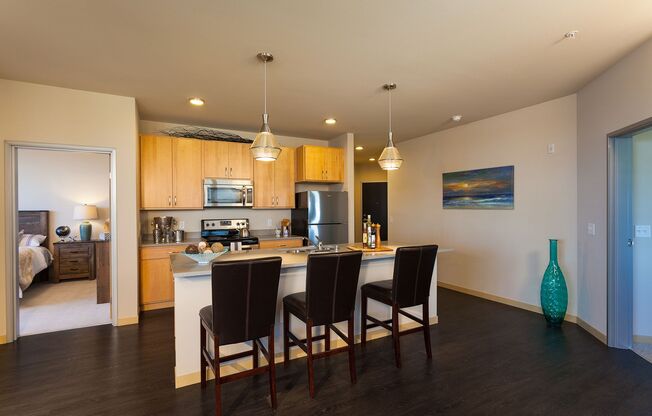
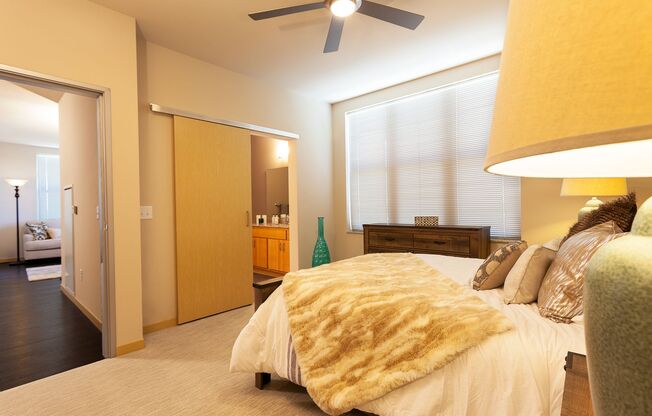
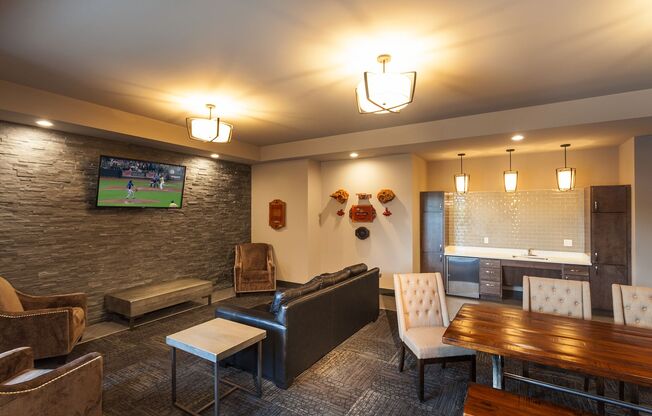
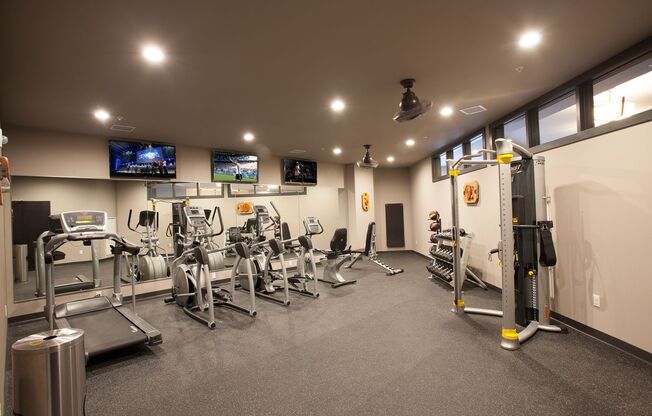
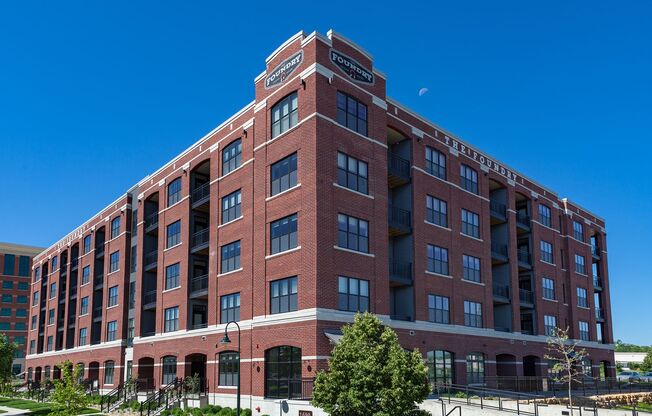
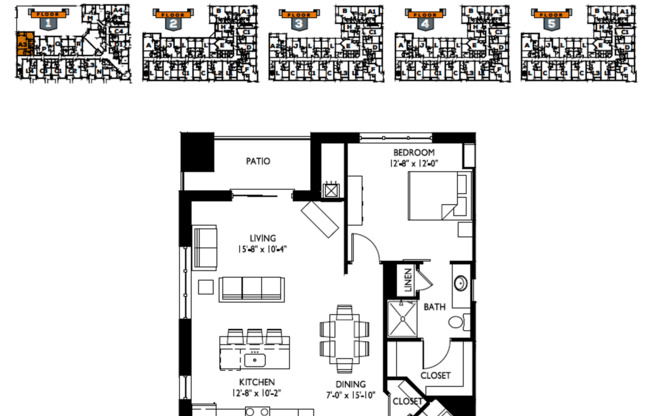
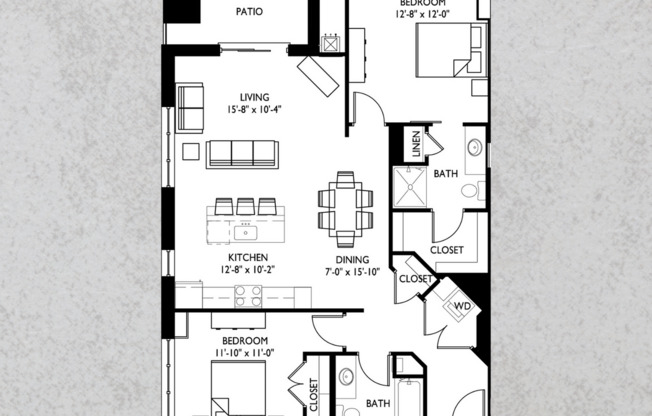
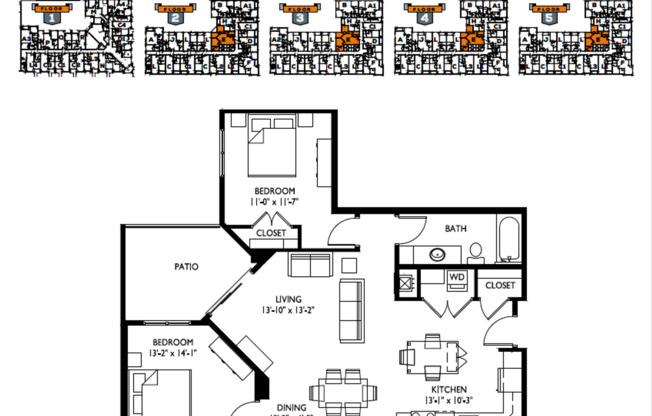
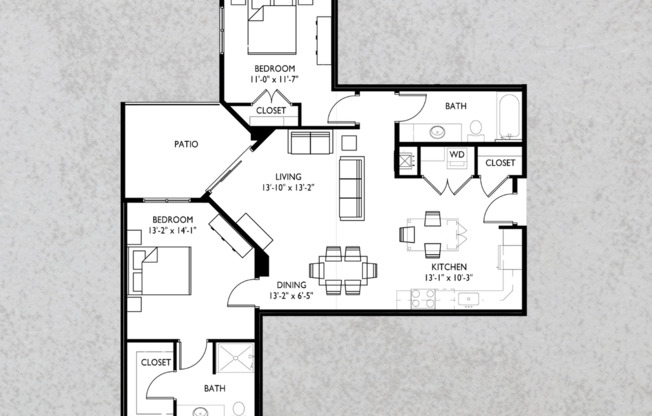
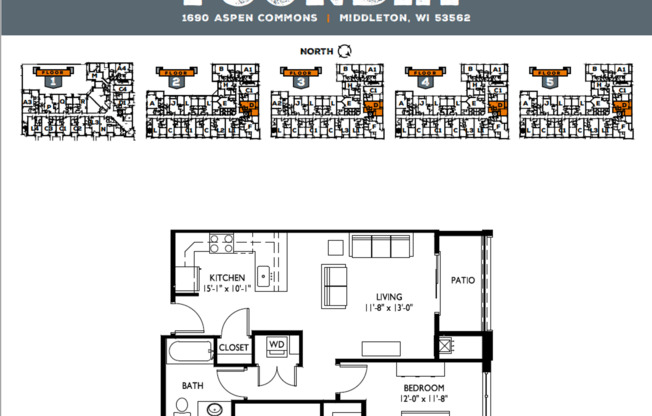
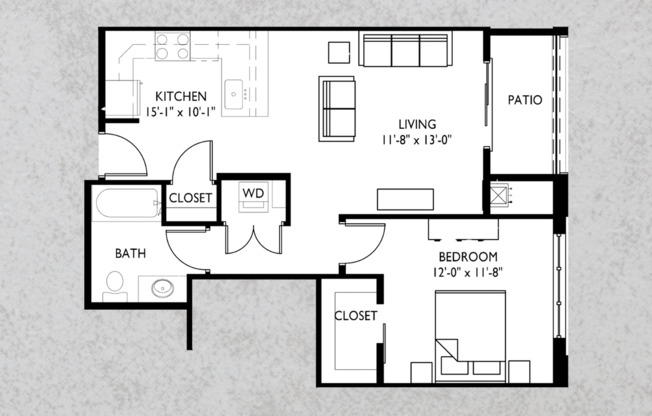
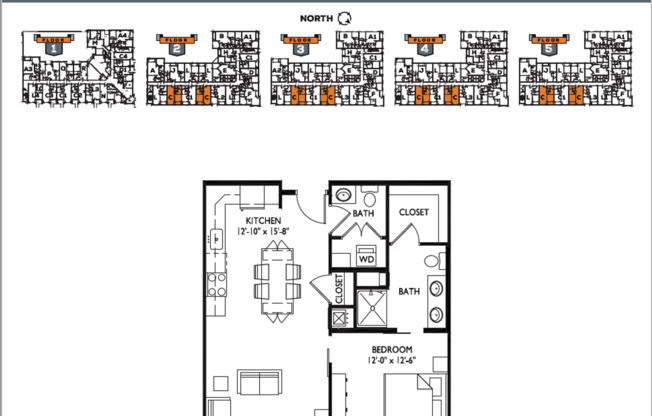
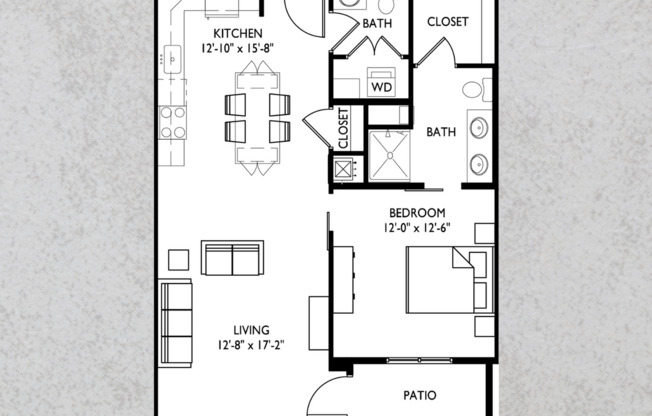
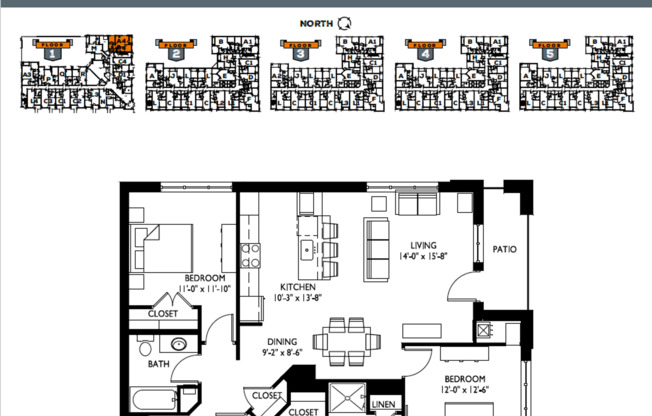
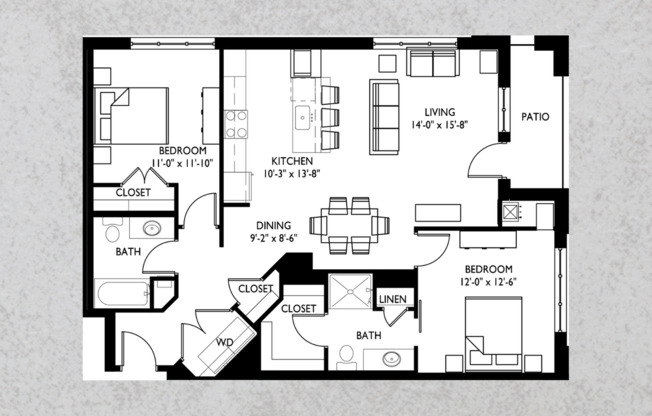
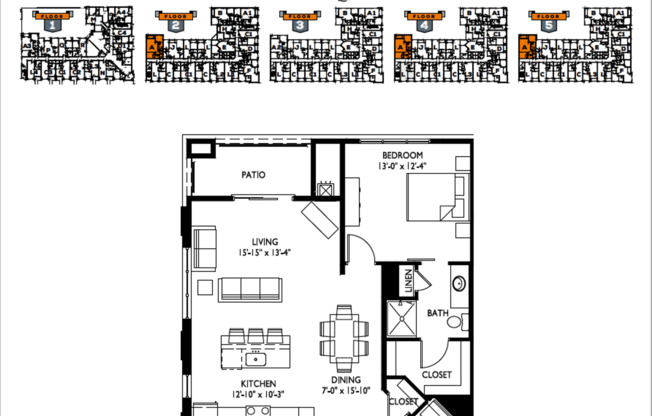
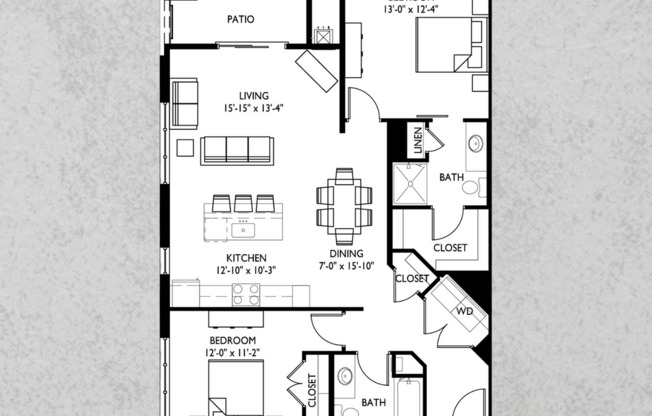
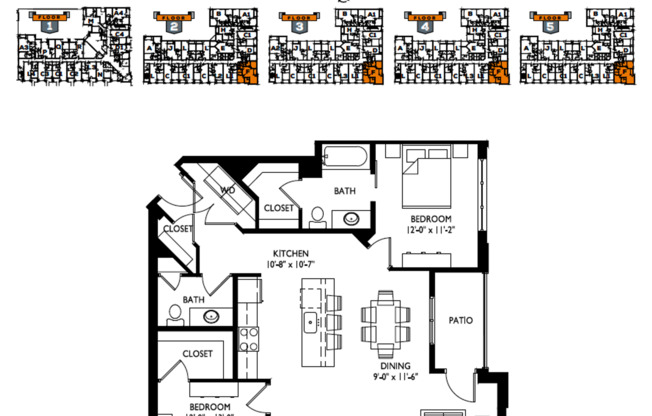
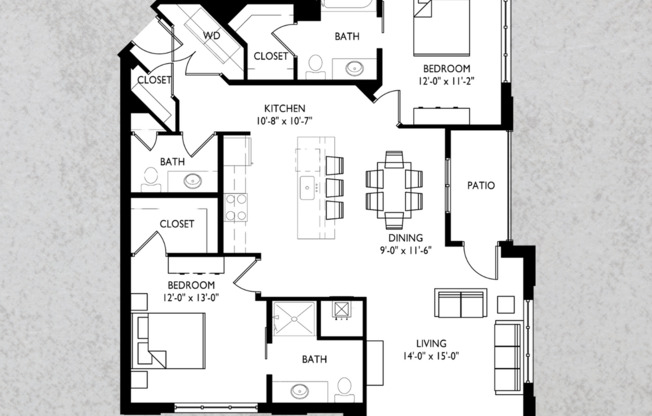

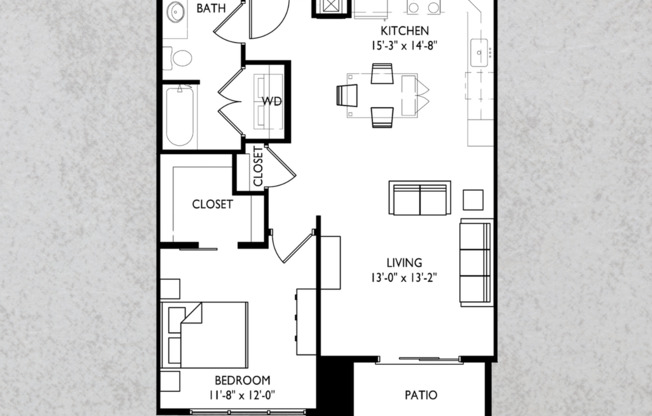
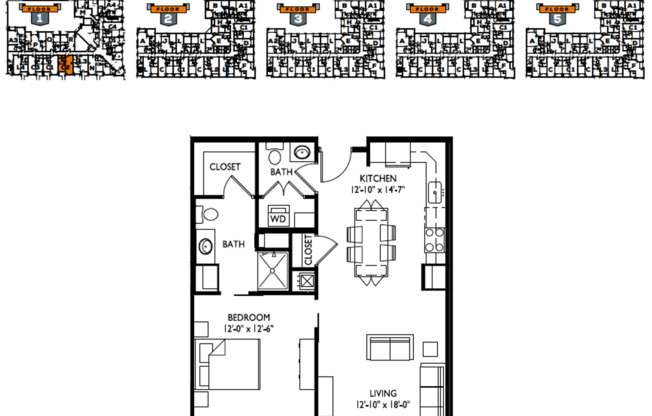
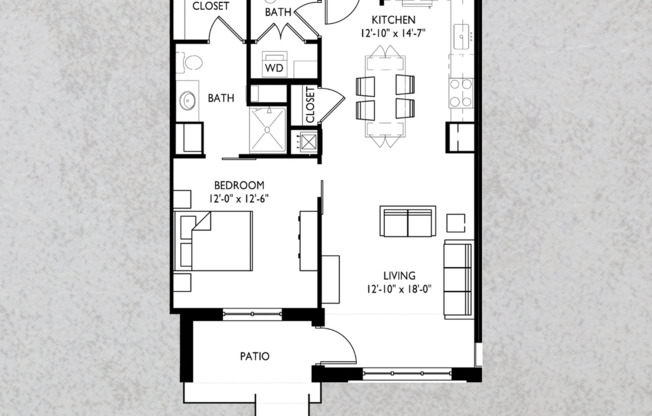
1690 Aspen Commons
Middleton, WI 53562



Schedule a tour
Similar listings you might like#
Units#
$1,800
Unit 511
1 bed, 1 bath, 790 sqft
Available now
$2,350
Unit 102
2 beds, 2 baths, 1,178 sqft
Available now
Available soon
$1,700
Unit 309
1 bed, 1 bath, 790 sqft
Available July 7
$1,750
Unit 215
1 bed, 1 bath, 712 sqft
Available June 1
$1,900
Unit 107
1 bed, 1.5 baths, 822 sqft
Available August 1
$2,350
Unit 119
2 beds, 2 baths, 1,184 sqft
Available July 1
$2,375
Unit 402
2 beds, 2 baths, 1,178 sqft
Available July 1
Price History#
Price unchanged
The price hasn't changed since the time of listing
71 days on market
Available as soon as Jun 1
Price history comprises prices posted on ApartmentAdvisor for this unit. It may exclude certain fees and/or charges.
Description#
Industrial Revolution Meets Lifestyle Revolution. Upscale, modern decor infused with industrial flair, The Foundry brings a unique living experience to Greenway Station. Relax on the sun deck during the day, gather around the fire pit at night, or grab some friends for a game on the bocce ball court. The Foundry features executive studios, 1 bed/1 bath, 1 bed/1.5 bath, 2 bed/2 bath, and 2 bed/2.5 bath apartments. Along with shopping, dining, and many other activities just outside your door, The Foundry casts a wealth of amenities behind its doors. Stop by to see how you can build your lifestyle at The Foundry!
Listing provided by AppFolio
Amenities#
What's Nearby#
This property has several public transit stops, gyms, restaurants, and schools nearby. The nearest bus stop, Deming & Greenway (SB), is a little over a quarter mile (0.30mi) away. The nearest gas station is a little over a quarter mile (0.36mi) away. The nearest grocery store, Willy Street Co-Op, is less than three miles (2.07mi) away. There are 64 places to eat within a 3 mile radius. In addition, there are 12 gyms and 2 schools within 5 miles.
