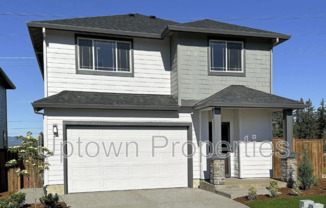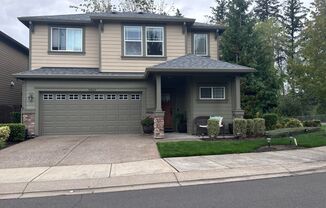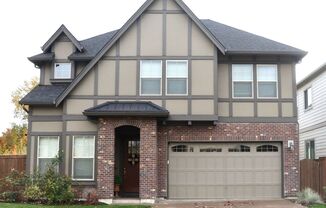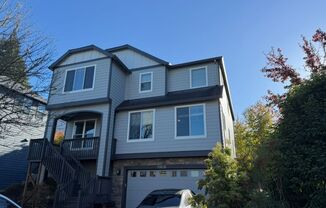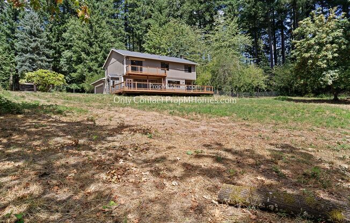
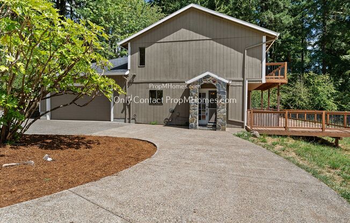
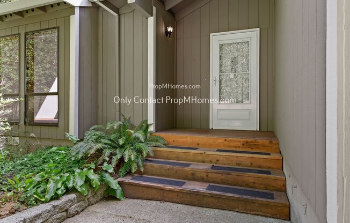
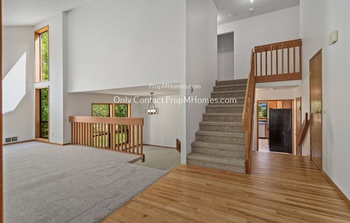
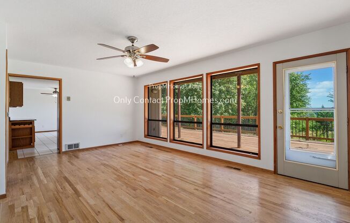
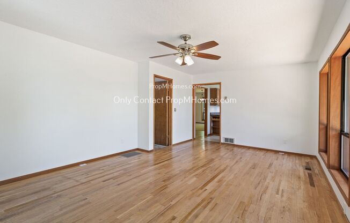
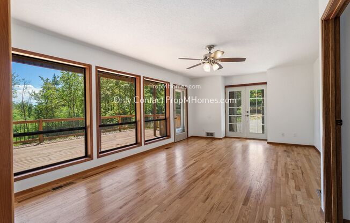
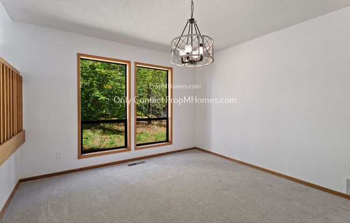
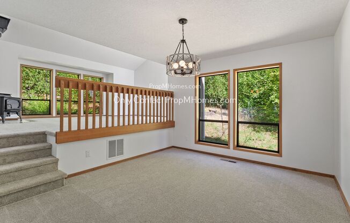
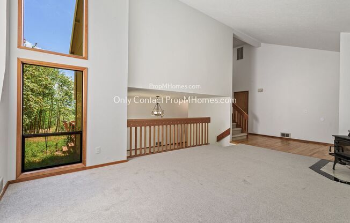
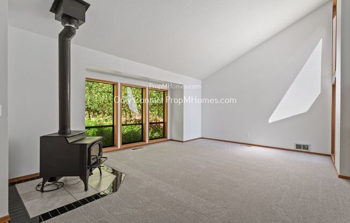
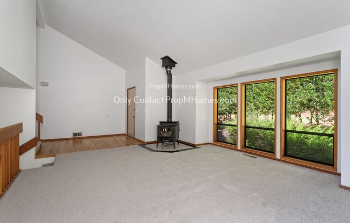
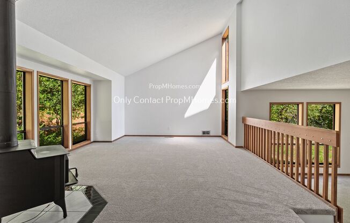
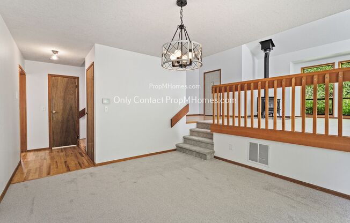
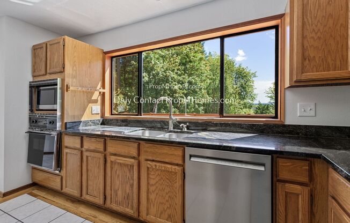
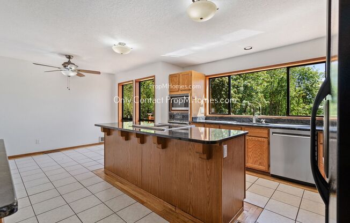
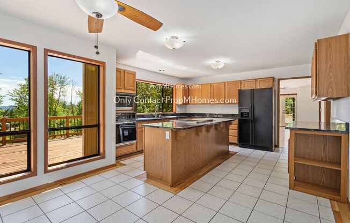
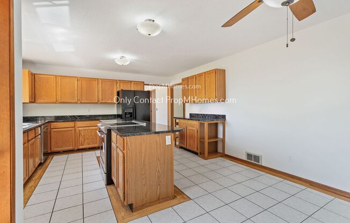
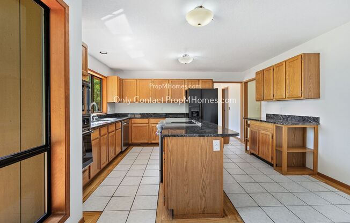
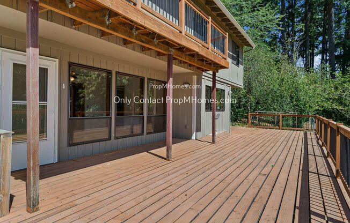
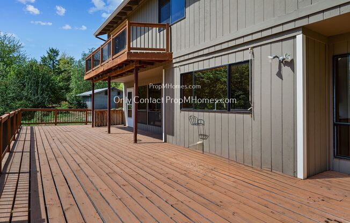
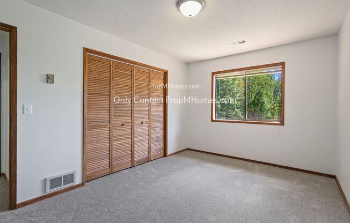
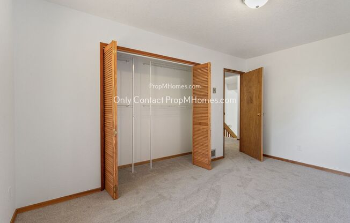
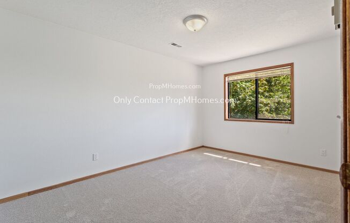
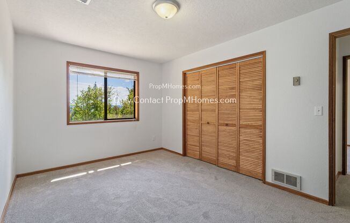
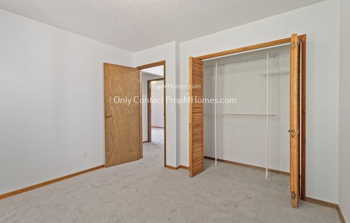
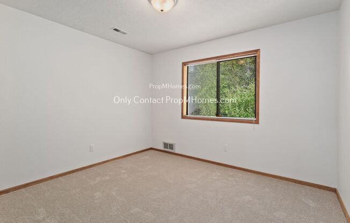
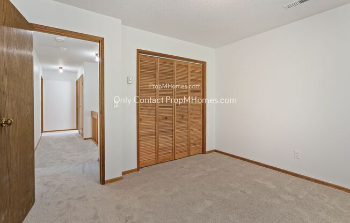
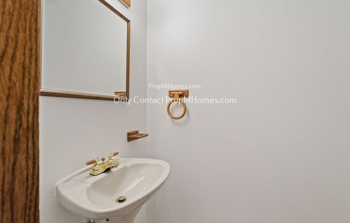
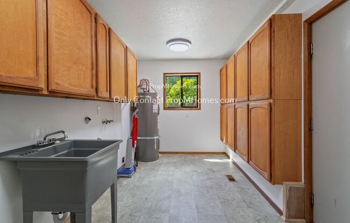
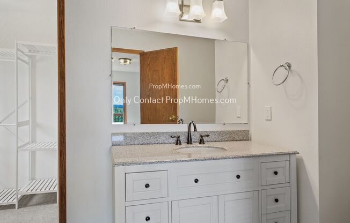
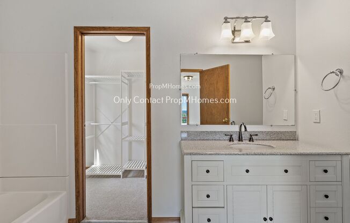
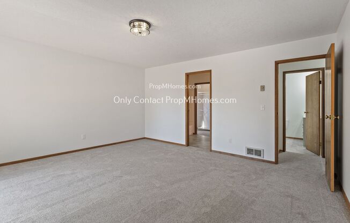
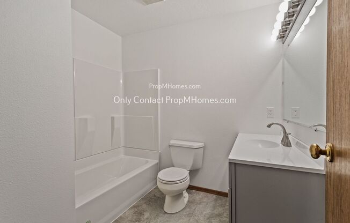
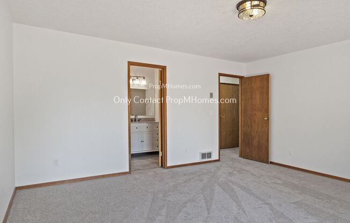
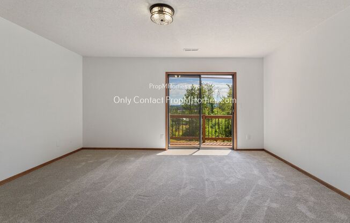
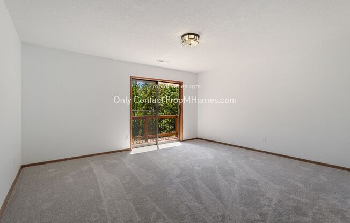
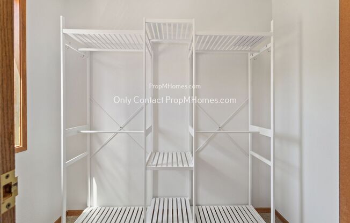
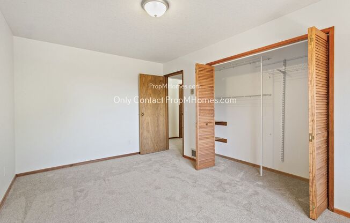
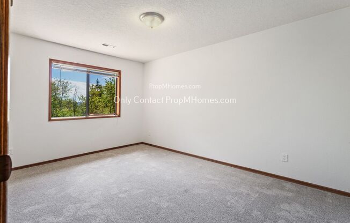
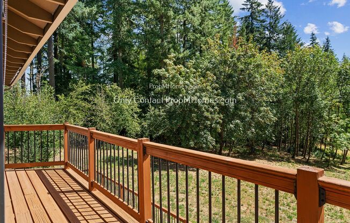
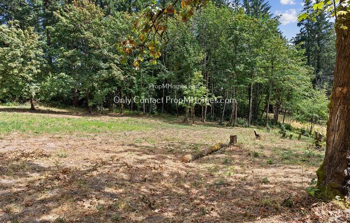
16690 SW High Hill Lane
Beaverton, OR 97007

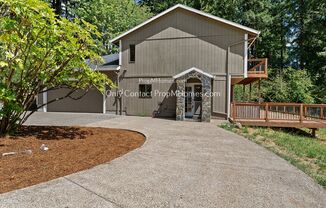
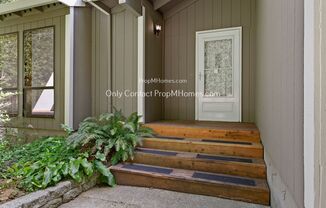
Schedule a tour
Similar listings you might like#
Units#
$3,499
4 beds, 2.5 baths,
Available now
Price History#
Price dropped by $600
A decrease of -14.64% since listing
93 days on market
Available now
Current
$3,499
Low Since Listing
$3,499
High Since Listing
$4,099
Price history comprises prices posted on ApartmentAdvisor for this unit. It may exclude certain fees and/or charges.
Description#
*Dream home alert! Homes are flying off the market, so we recommend applying before viewing to snag your spot in line. To speed up approval, gather and submit all documents upfront. Due to high demand, we're only able to offer one in-person showing per potential tenant—so pick your favorite! Most of our listings include virtual tours, so you can preview homes online, and we suggest driving by to check out the neighborhood before scheduling your showing. Have questions? Call our office for help!* Neighborhood: Welcome to the Murrayhill Area, a neighborhood where comfort seamlessly blends with nature, offering the perfect retreat without sacrificing convenience. Nestled on nearly three acres of serene landscape, this home provides a unique opportunity to immerse yourself in the beauty of the outdoors while still being just a short drive from a variety of dining and shopping options. Whether you're seeking a peaceful escape or the excitement of nearby amenities, Murrayhill Area strikes the perfect balance, making it an ideal place to call home. Living Area: As you step into this home, you're greeted by the gleam of hardwood flooring underfoot, offering a warm welcome. Moving into the living space, the flooring transitions to plush carpeting, inviting you to settle in and stay a while. The room is bathed in natural light, thanks to its expansive windows that bring the outdoors in. A wood stove adds a cozy touch, perfect for warming up during chilly winter evenings. The space is thoughtfully designed, with stairs leading to either the dining area or a formal seating area, ensuring a seamless flow throughout the home. Kitchen: This home features a spacious kitchen designed to make you feel at one with the natural light, thanks to its ample windows that brighten every corner. The kitchen is well-equipped with modern appliances, including a built-in oven, microwave, flat-top glass stove, dishwasher, and a side-by-side refrigerator. The space also boasts a vintage flair, highlighted by the ample oak cabinetry, offering both charm and functionality. Whether you're cooking a meal or simply enjoying the sunlight, this kitchen provides the perfect blend of comfort and style. Bedroom/Bathroom: This home features charming bedrooms. Each bedroom is painted in a muted white tone, providing a versatile backdrop for your personal style. The primary bedroom is a retreat of its own, complete with a dedicated bathroom featuring a tub/shower combo and a spacious walk-in closet. The three additional bedrooms also offer muted white walls, abundant natural light through the windows, and ample closet space. A convenient half bathroom is located on the main level for guests, while the second-floor bathroom, also with a tub/shower combo, serves the remaining bedrooms, ensuring comfort and functionality throughout the home. Bonus Family Room: This bonus family area is a welcoming and versatile space, featuring beautiful hardwood flooring and expansive windows that flood the room with natural light. A ceiling fan provides a gentle breeze, adding to the comfort of the room. The area is thoughtfully designed with a glass door that opens to an expansive deck, perfect for outdoor gatherings, and a second set of glass double doors that lead to the side of the home, seamlessly connecting indoor and outdoor living. Nestled just off the kitchen, this space offers tranquil wooded views, making it a serene retreat for relaxation or entertaining. Exterior/Parking: This home provides ample parking options, whether in the attached two-car garage or along the long driveway that wraps around the property, offering convenience and flexibility. Beyond parking, the outdoor space is truly a gardener's dream, with nearly three acres of land to explore and cultivate. The property also boasts both upper and lower decks, each offering stunning wooded views, creating perfect spots for relaxation or entertaining. Whether you're hosting guests or tending to your garden, this expansive outdoor area enhances the home's appeal, combining practicality with the beauty of nature. Available for a minimum one-year lease with the option to renew. Rental Criteria: Utilities Included: Landscaping. Utilities you are responsible for: Electric, Water, Sewer, Garbage, Gas, and Cable/Internet. Washer and dryer hook-ups are Included in this Rental. This home includes a full laundry room, thoughtfully designed with a utility sink and ample cabinet space for extra storage. Whether you're handling daily chores or need additional space for household essentials, this well-equipped laundry room provides both convenience and functionality. Heating Source: Forced Air; Woodstove Cooling Source: Central Air *Heating and Cooling Sources must be independently verified by the applicant before applying! Homes are not required to have A/C. Bring your fur babies! Your home allows for two pets, dogs or cats. Pet Rent is $40 a month per pet and an additional $500 Security Deposit per pet. Elementary School: Nancy Ryles Middle School: Highland High School: Mountainside *The barn is not included in the listing. *For a priority showing, be sure to mention the catchphrase 'Top Gun' when you reach out to your listing agent.* *Disclaimer: All information, regardless of source, is not guaranteed and should be independently verified. Including paint, flooring, square footage, amenities, and more. This home may have an HOA/COA which has additional charges associated with move-in/move-out. Tenant(s) would be responsible for verification of these charges, rules, as well as associated costs. Applications are processed first-come, first-served. All homes have been lived in and are not new. The heating and cooling source needs to be verified by the applicant. Square footage may vary from website to website and must be independently verified. Please confirm the year the home was built so you are aware of the age of the home. A lived-in home will have blemishes, defects, and more. Homes are not required to have A/C. Please verify status before viewing/applying
Listing provided by AppFolio
Amenities#
Popular searches
Pet Friendly Apartments Portland Metro
1,676 apartments starting at $596/month
Studio Apartments Portland Metro
591 apartments starting at $412/month
1 Bedroom Apartments Portland Metro
2,082 apartments starting at $412/month
2 Bedroom Apartments Portland Metro
1,870 apartments starting at $1,000/month
3 Bedroom Apartments Portland Metro
770 apartments starting at $1,395/month
Cheap Apartments Portland Metro
5,008 apartments starting at $412/month
Short Term Rentals Portland Metro
213 apartments starting at $650/month
Houses for Rent Portland Metro
200 apartments starting at $650/month
Nearby cities
Aloha Apartments
75 apartments starting at $1,250/month
Beaverton Apartments
373 apartments starting at $900/month
Bethany Apartments
83 apartments starting at $1,424/month
Gresham Apartments
182 apartments starting at $915/month
Lake Oswego Apartments
92 apartments starting at $1,495/month
Milwaukie Apartments
33 apartments starting at $650/month
Portland Apartments
2,308 apartments starting at $412/month
Tigard Apartments
149 apartments starting at $1,100/month
Vancouver Apartments
467 apartments starting at $975/month
Nearby universities
NUNM Apartments
266 apartments starting at $596/month
OHSU Apartments
304 apartments starting at $596/month
Porland Actors Conservatory Apartments
671 apartments starting at $412/month
Portland State University Apartments
447 apartments starting at $412/month
Popular metro areas
Seattle Metro Apartments
5,768 apartments starting at $595/month
