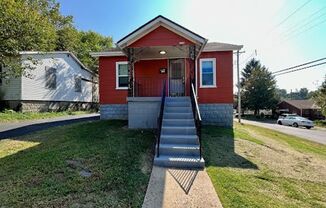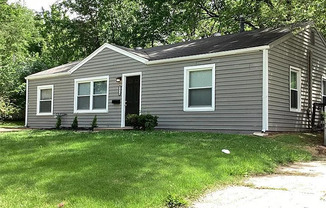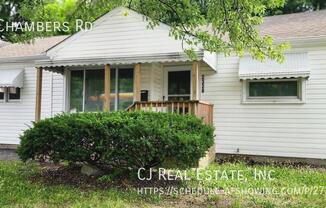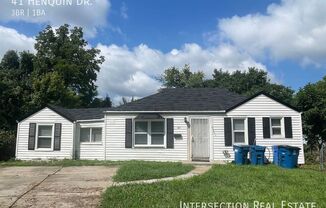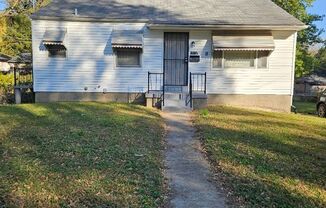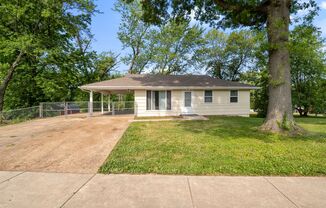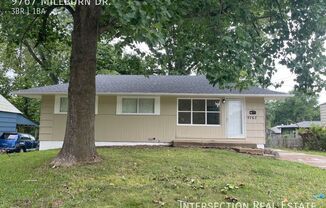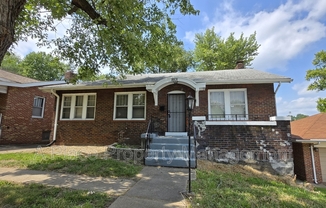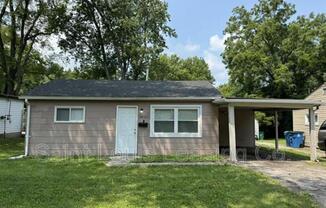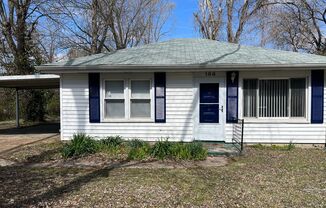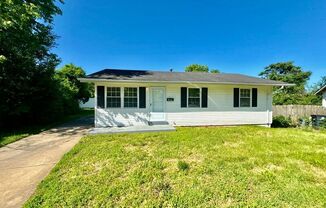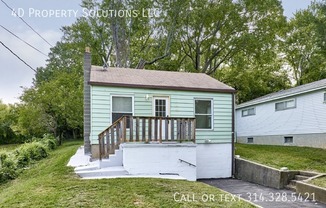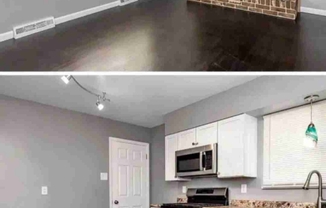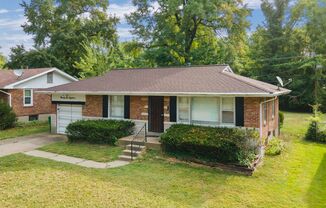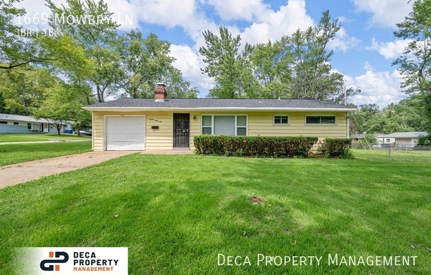
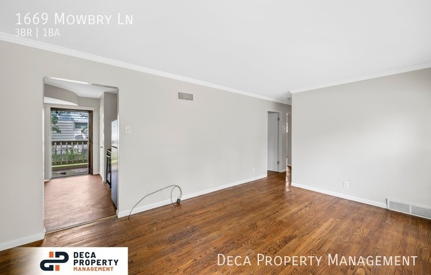
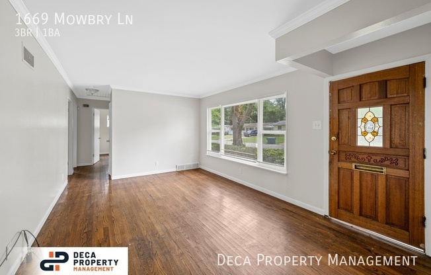
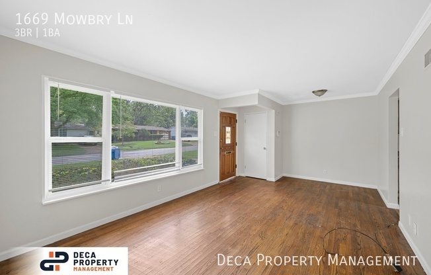
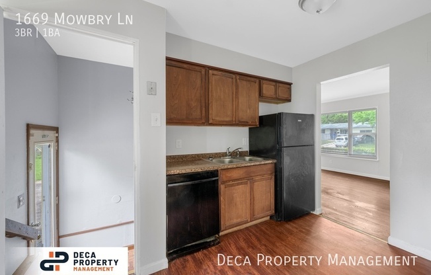
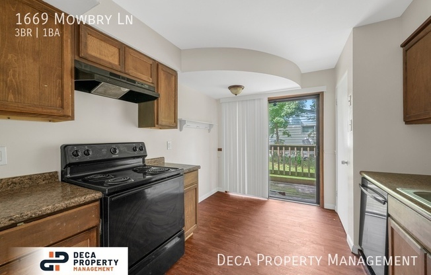
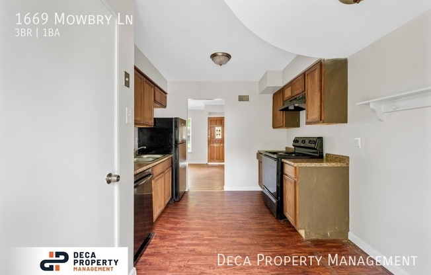
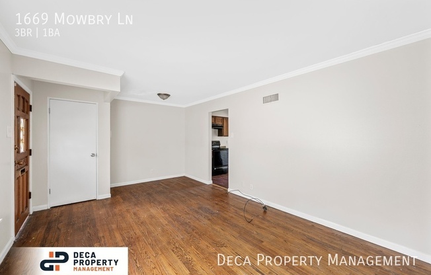
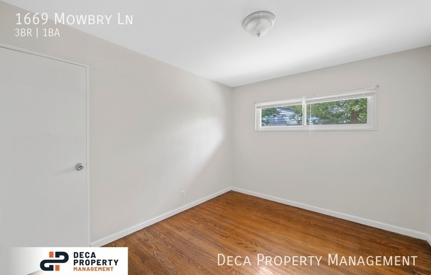
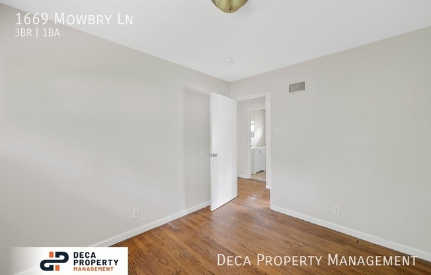
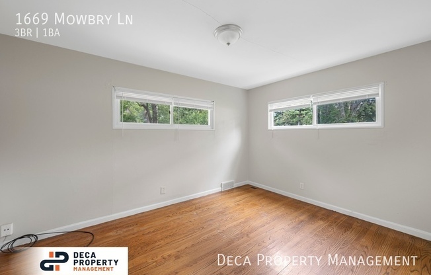
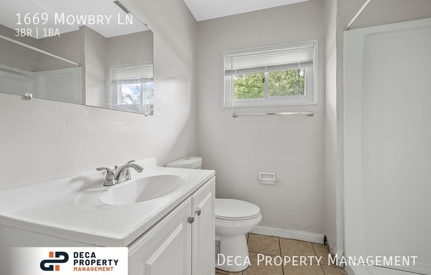
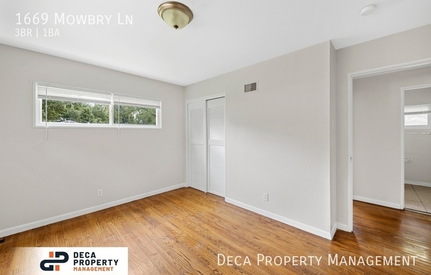
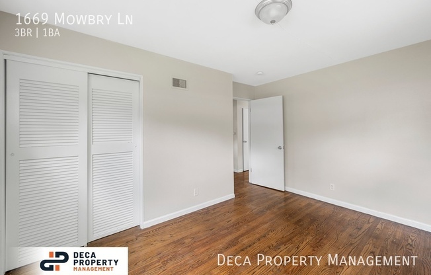
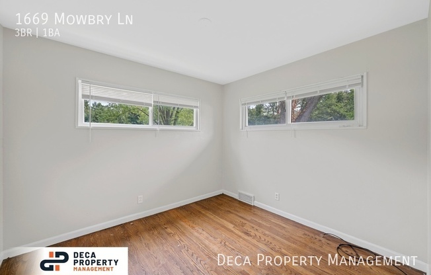
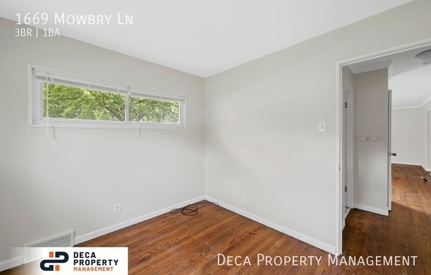
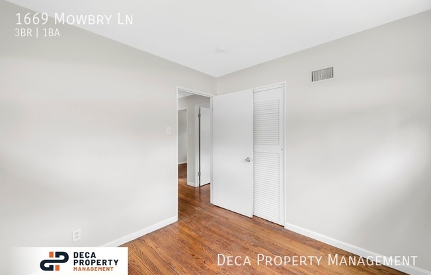
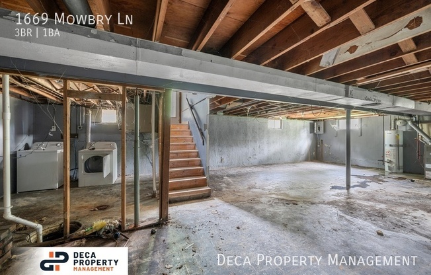
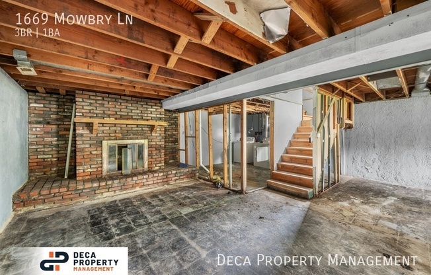
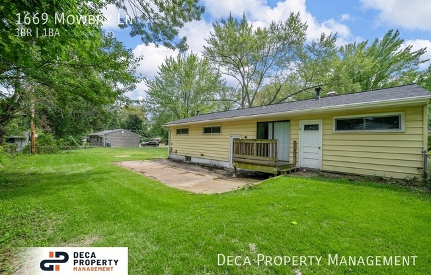
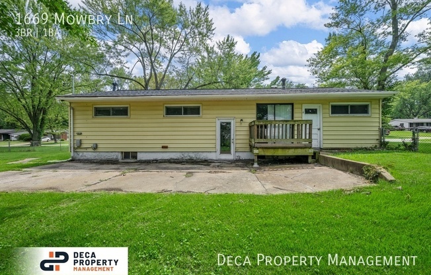
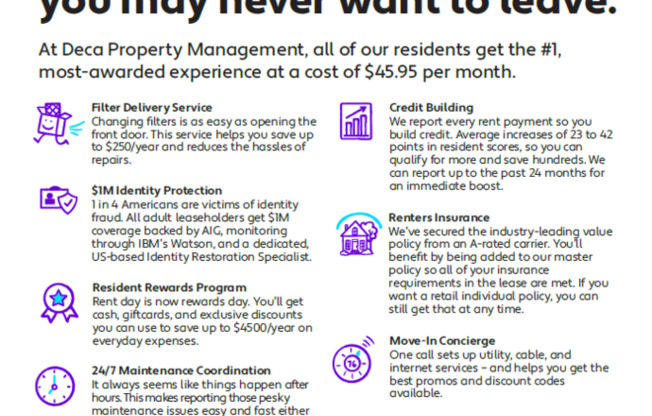
1669 Mowbry Ln
Saint Louis, MO 63136

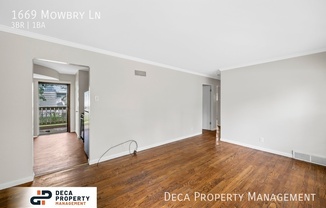
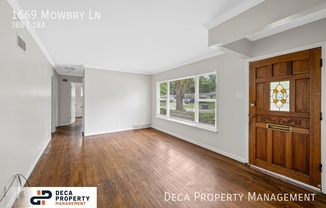
Schedule a tour
Similar listings you might like#
Units#
$1,150
3 beds, 1 bath, 912 sqft
Available now
Price History#
Price unchanged
The price hasn't changed since the time of listing
6 days on market
Available now
Price history comprises prices posted on ApartmentAdvisor for this unit. It may exclude certain fees and/or charges.
Description#
*LOWER YOUR MOVE IN COST WITH OUR NO DEPOSIT OPTION THROUGH JETTY - See Helpful Resources Below For More Information! Take a look at this ranch style three-bedroom one-bathroom home located in the neighborhoods of Dellwood! Main floor has hardwood and tile flooring throughout, great for easy cleanup. All bedrooms have ample space for various bed sizes and closet space for storage. The kitchen is equipped with hardwood cabinetry, laminate countertops and black appliances! Convenient parking is offered with the oversized off-street driveway. Enjoy summer weather on the backyard deck. Home is located in the Dellwood School District. Schedule a showing today! Bedrooms: 3 Bathrooms: 1 Rooms: 5 SQ. FT : 912 Occupancy Limit: N/A Flooring: Hardwood & Tile Utilities: Electric, Gas, Water, Trash, Sewer and Snow Removal Basement: Unfinished Basement Laundry: Hookups Only in Basement (Compatible w/ Electric Dryer) Pets: Allowed - See Pet Policy (link below under Helpful Resources) School District: Dellwood District School Section 8: City & County Section 8 Accepted - However, the property will not be held until a rental rate is agreed upon between the Housing Authority & Landlord because it exceeds maximum approved rent rate established by HUD. (See Fair Market Rent under useful links) Security Deposit: $1150 Application Fee: $60 per adult application Resident Benefit Package: $45.95 Monthly Charge (see details below) Property Manager: AV DISCLOSURES: This property may require a municipal inspection which may affect when it is available for move-in. There may already be applications submitted for this property at the time you submit your application. We cannot guarantee any unit, although it may be available at the time your application is submitted. Units are rented to the best-qualified applicant (not based on the order received) with the full security deposit paid. A security deposit will not be accepted until the rental application is approved. All Deca Property Management residents are enrolled in the Resident Benefits Package (RBP) for $45.95/month which includes renters insurance, HVAC air filter delivery (for applicable properties), credit building to help boost your credit score with timely rent payments, $1M Identity Protection, move-in concierge service making utility connection and home service setup a breeze during your move-in, our best-in-class resident rewards program, and much more! More details upon qualified application. HELPFUL RESOURCES (copy and paste links into browser): Rental Criteria & Prospect Guide: Application Process: Apply: Pet Policy: Prospective FAQs: Jetty: Case Net MO: Fair Market Rent Documentation System: Resident Benefit Package: Gas Forced Heat Hardwood Floooring Laminate Countertops Renter's Insurance Required Stove Stove Electric Tile Flooring Washer/Dryer Hook Ups
