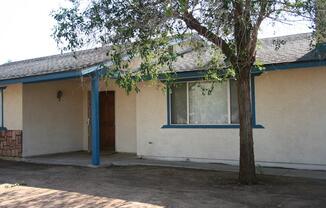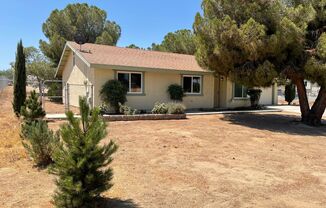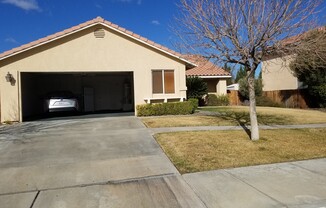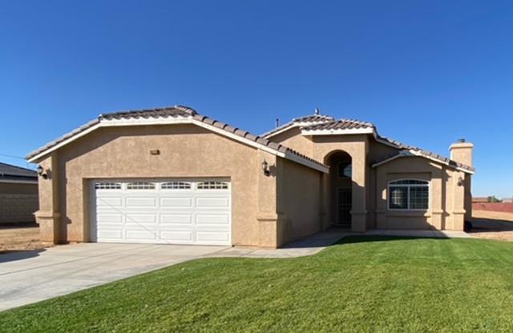
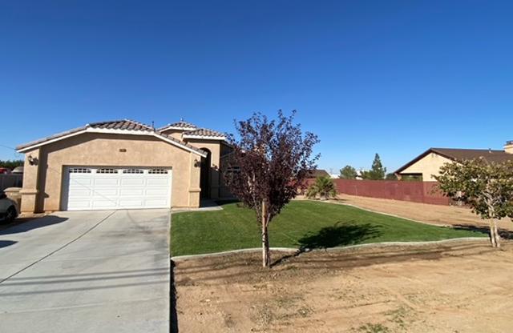
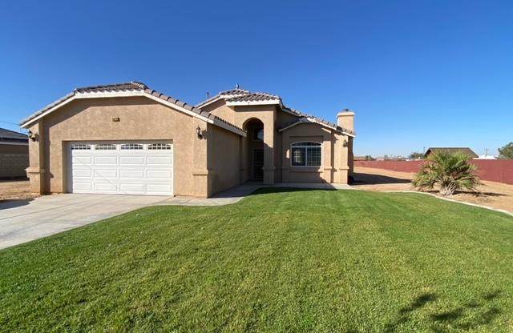
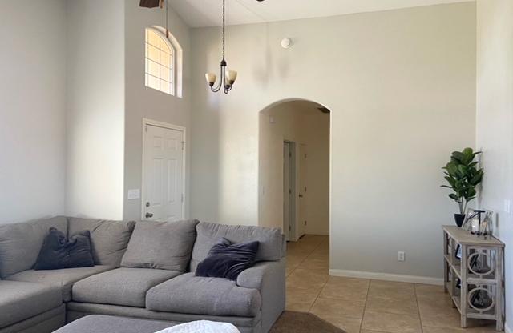
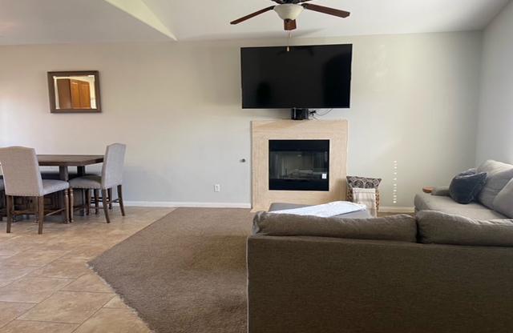
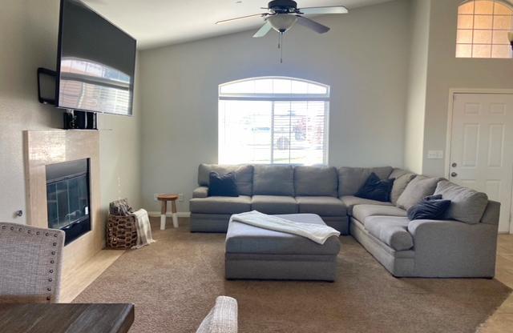
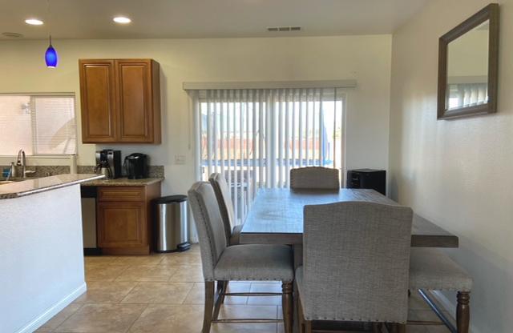
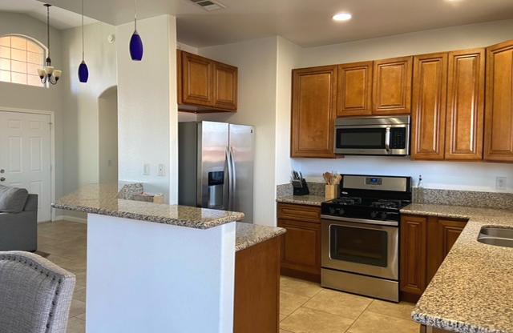
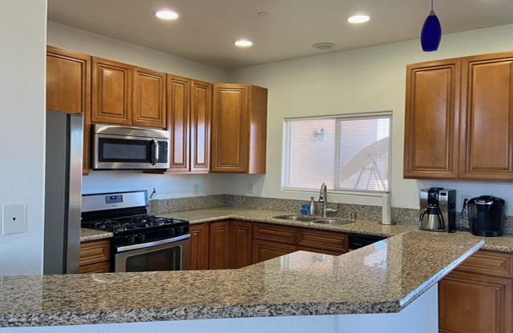
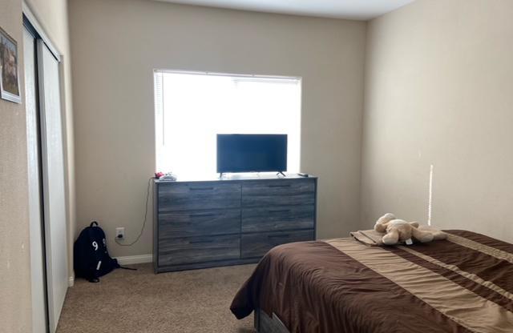
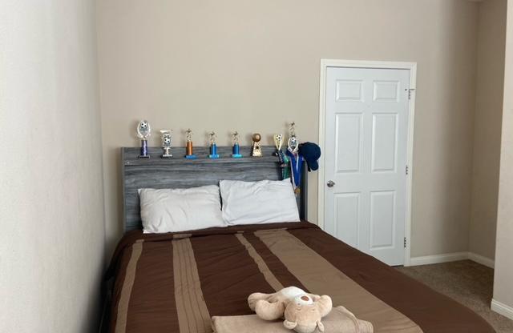
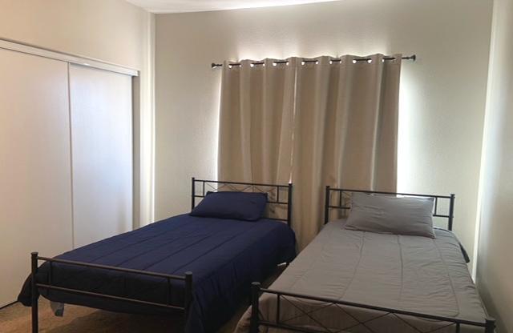
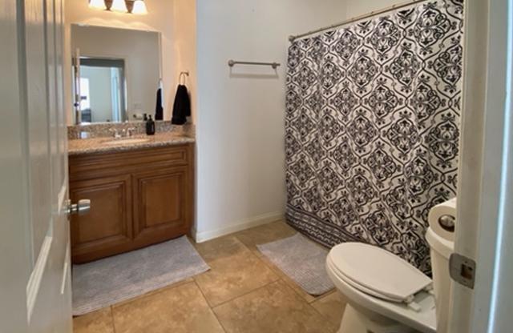
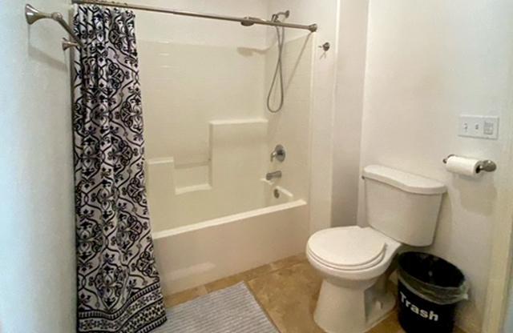
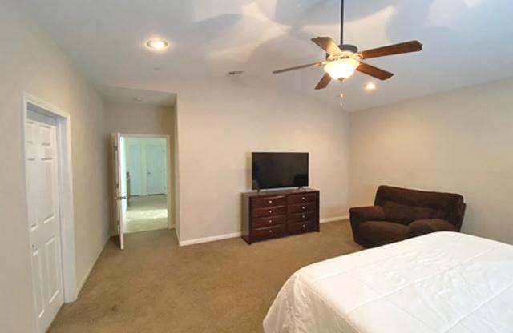
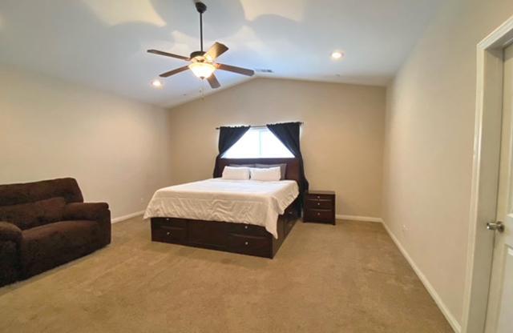
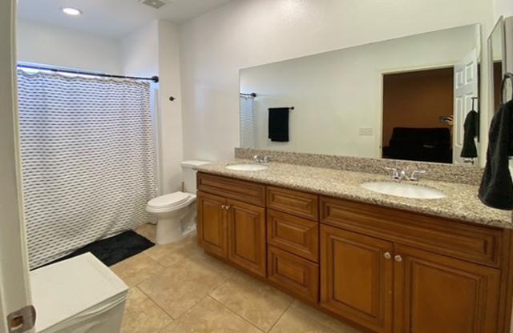
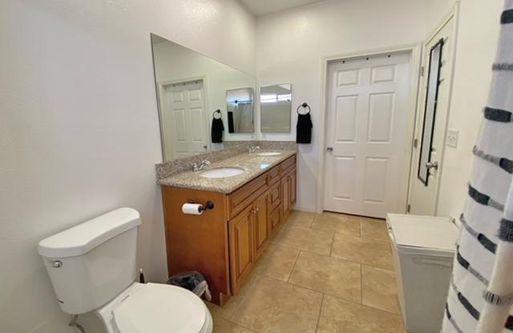
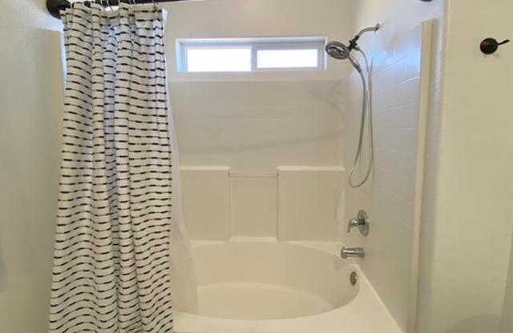
16676 MESA ST
Hesperia, CA 92345

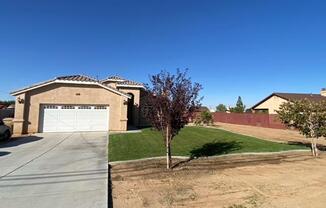
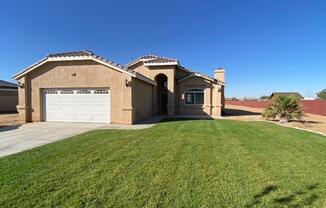
Schedule a tour
Units#
$2,260
3 beds, 2 baths, 1,556 sqft
Available now
Welcome to this dream home! Beautiful newer 2014 home providing you with modern details. This stunning house offers comfort and luxury, designed to cater to those seeking a peaceful and smoke-free living environment. Step inside and be greeted by the spacious living areas. The open floor plan creates a seamless flow throughout the house, providing ample space for relaxation and entertainment. The modern kitchen is a chef's delight, with beautiful granite countertops, stainless steel appliances, a stainless steel sink, recessed lighting, anti-slam cabinets, and plenty of storage - this kitchen will exceed your expectations. As you explore the rest of the house, you will discover the thoughtfully designed 3 bedrooms and 2 bathrooms home providing a large master bedroom, granite countertops, dual sinks walk-in closet. A serene and tranquil atmosphere! Additional features we would like to mention - 9-foot ceilings, an indoor fire sprinkler system, an indoor laundry room, a sliding glass door that opens to a built-in covered patio, and a finished 2-car garage. This property sits on over a 3/4 Acre Lot. Close to shopping, dining, hospital services! Don't miss this incredible opportunity to live in a smoke-free, comfortable quiet environment. Contact us today to inquire about how to apply and home viewing scheduling. Note: A no-pet policy and longer lease term are preferred.
Price History#
Price unchanged
The price hasn't changed since the time of listing
37 days on market
Available now
Price history comprises prices posted on ApartmentAdvisor for this unit. It may exclude certain fees and/or charges.
Description#
Welcome to this dream home! Beautiful newer 2014 home providing you with modern details. This stunning house offers comfort and luxury, designed to cater to those seeking a peaceful and smoke-free living environment. Step inside and be greeted by the spacious living areas. The open floor plan creates a seamless flow throughout the house, providing ample space for relaxation and entertainment. The modern kitchen is a chef's delight, with beautiful granite countertops, stainless steel appliances, a stainless steel sink, recessed lighting, anti-slam cabinets, and plenty of storage - this kitchen will exceed your expectations. As you explore the rest of the house, you will discover the thoughtfully designed 3 bedrooms and 2 bathrooms home providing a large master bedroom, granite countertops, dual sinks walk-in closet. A serene and tranquil atmosphere! Additional features we would like to mention - 9-foot ceilings, an indoor fire sprinkler system, an indoor laundry room, a sliding glass door that opens to a built-in covered patio, and a finished 2-car garage. This property sits on over a 3/4 Acre Lot. Close to shopping, dining, hospital services! Don't miss this incredible opportunity to live in a smoke-free, comfortable quiet environment. Contact us today to inquire about how to apply and home viewing scheduling. Note: A no-pet policy and longer lease term are preferred
Listing provided by Rentec Direct · Source
