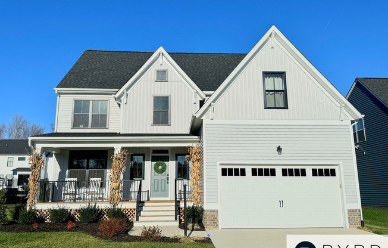
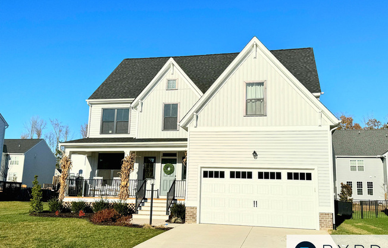
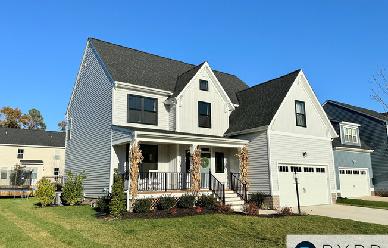
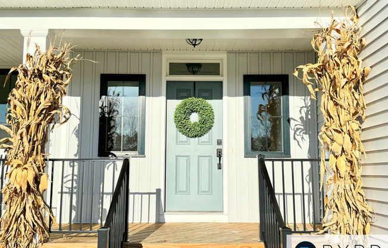
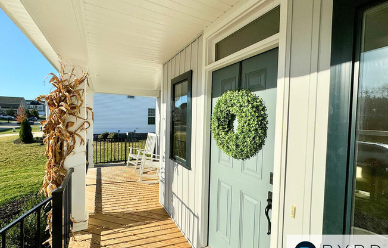
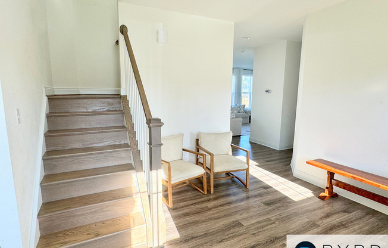
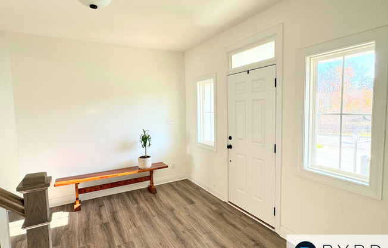
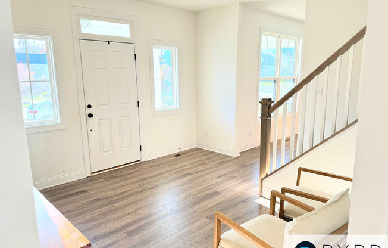
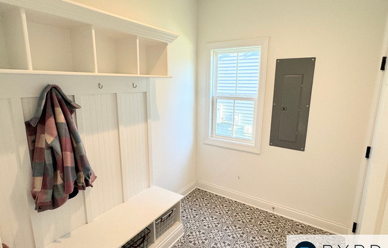
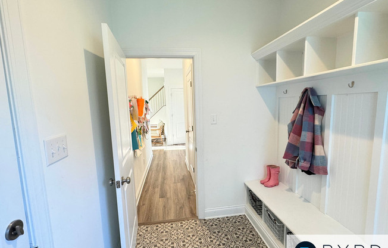
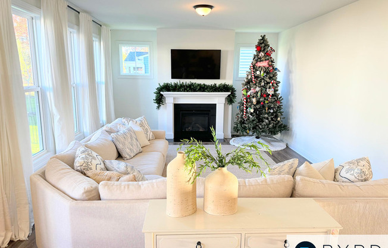
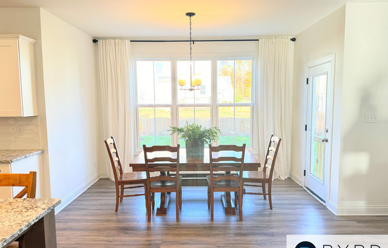
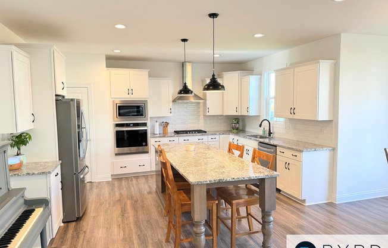
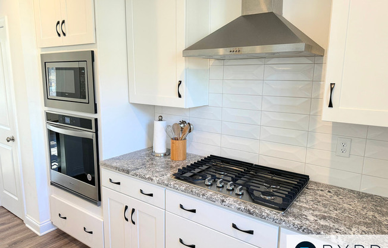
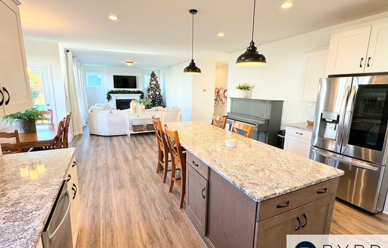
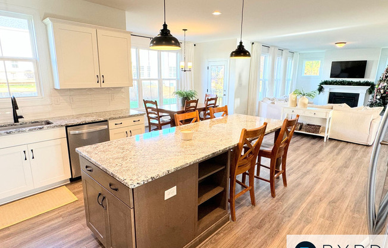
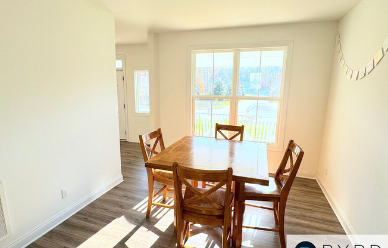
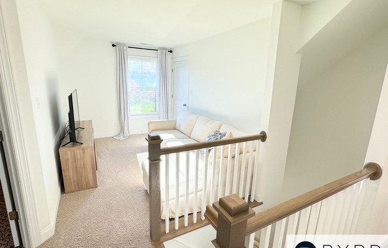
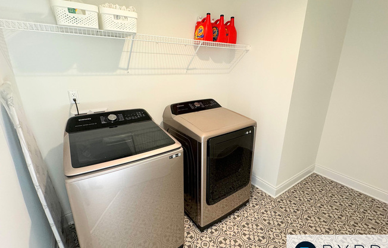
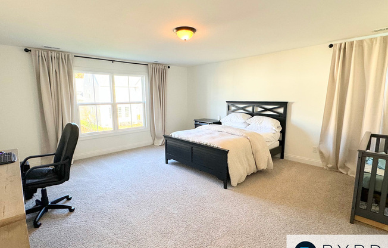
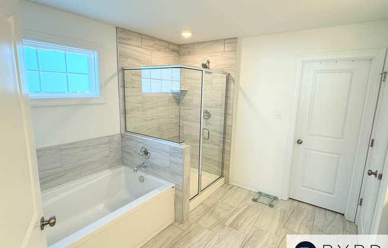
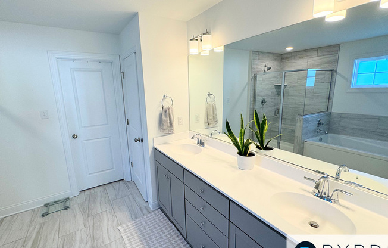
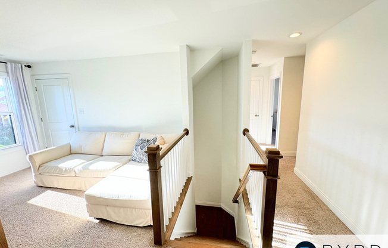
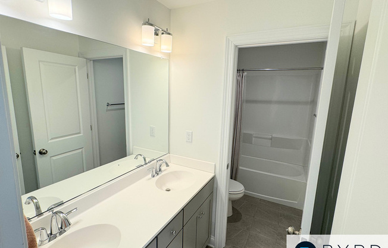
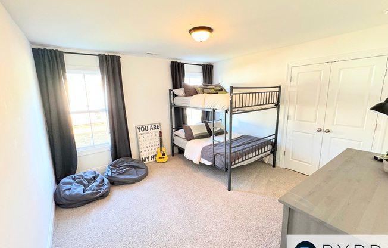
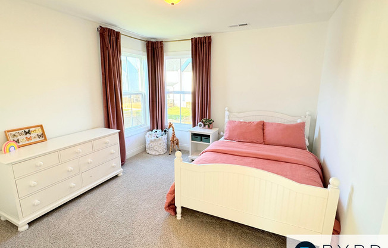
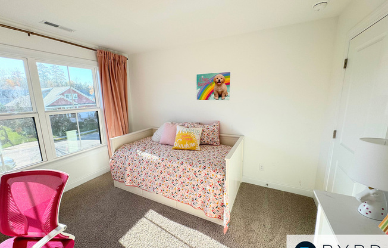
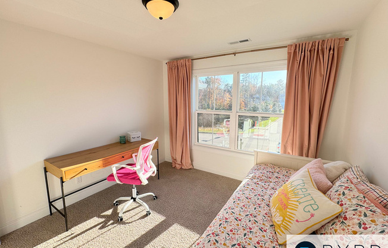
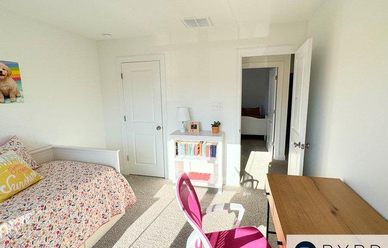
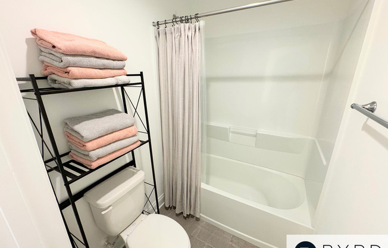
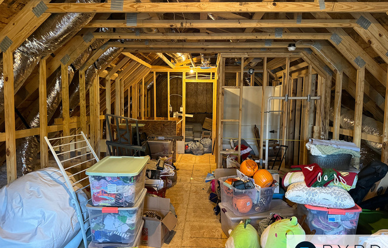
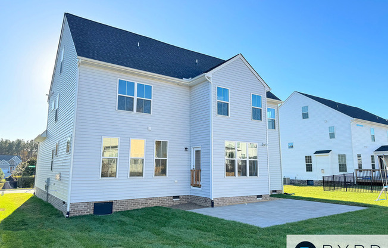
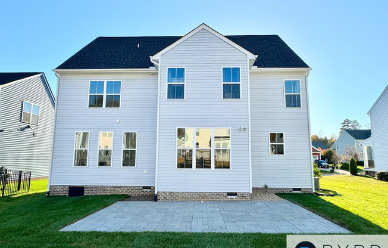
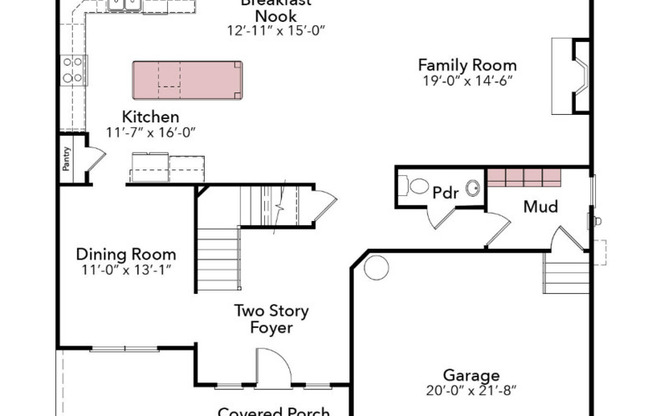
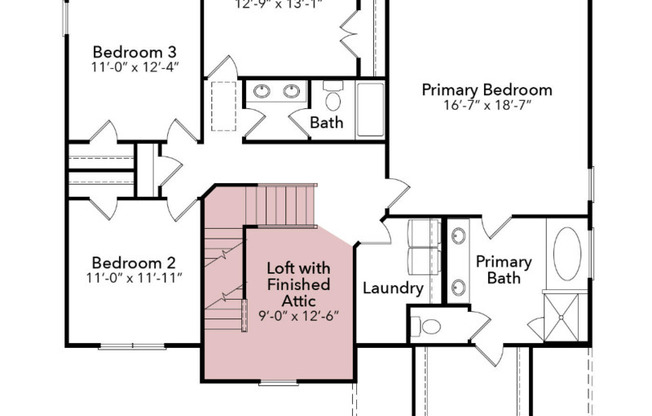
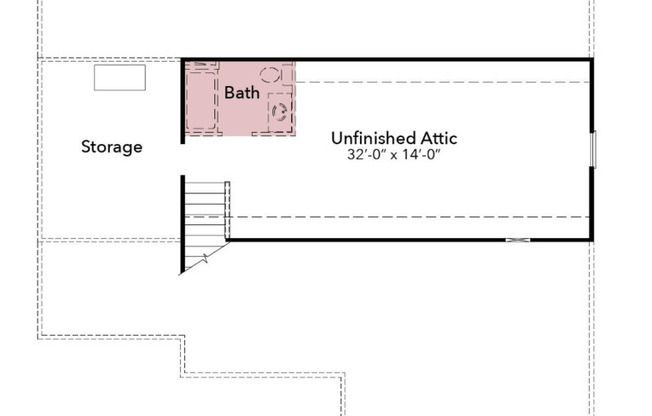
16618 BROADMOOR RD
Moseley, VA 23120

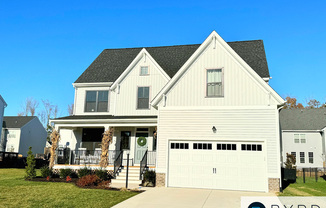
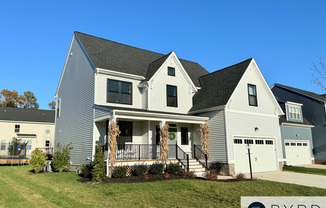
Schedule a tour
Units#
$3,195
4 beds, 2.5 baths, 2,813 sqft
Available January 1
Price History#
Price unchanged
The price hasn't changed since the time of listing
4 days on market
Available as soon as Jan 1
Price history comprises prices posted on ApartmentAdvisor for this unit. It may exclude certain fees and/or charges.
Description#
Welcome to the inviting Waverly II Home Plan built by Main Street Homes, now available for rent! Step into an elegant open foyer that leads to a formal dining room, complemented by a convenient mudroom for easy organization. The highlight of this home is its stunning kitchen, adorned with granite countertops, stainless steel appliances, a charming ceramic tile backsplash, an extended island, upgraded gas cooktop, and a wall ovenâall seamlessly connected to an extended breakfast nook and a spacious family room featuring a cozy natural gas fireplace. Discover a haven on the second floor where all 4 bedrooms, including the impressive owner's suite with a private garden bath and a generously sized walk-in closet, are located. Don't forget the bonus loft! The unfinished walk-up third floor, is available to tenants for storage so no need to pay that storage fee any longer. Adding to the allure, enjoy the convenience of the back patio, sod, and irrigation in both the front and back yardsâan added bonus to enhance your outdoor space. Finally, this is all in Westerleigh which features a wonderful community pool, rec field and playground for owners and tenants alike!