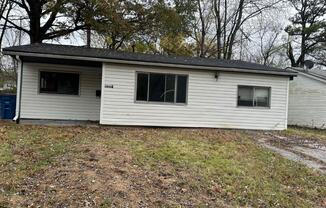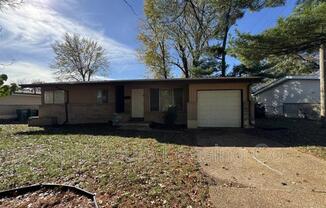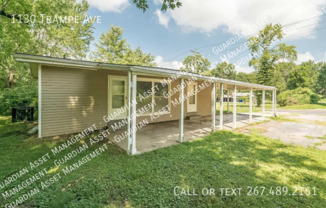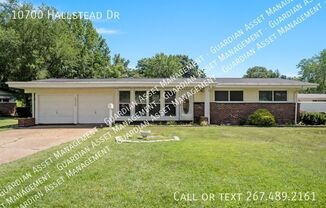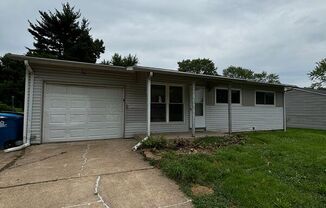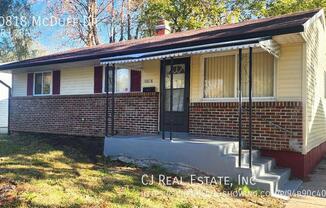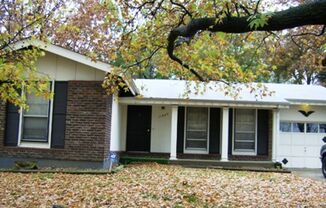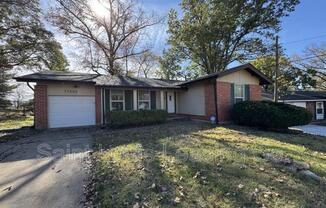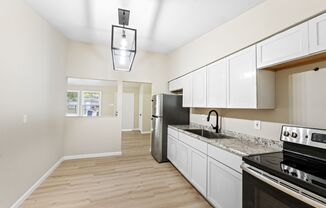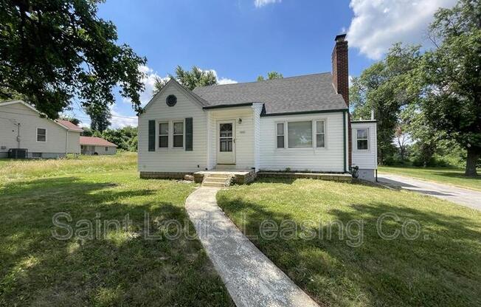
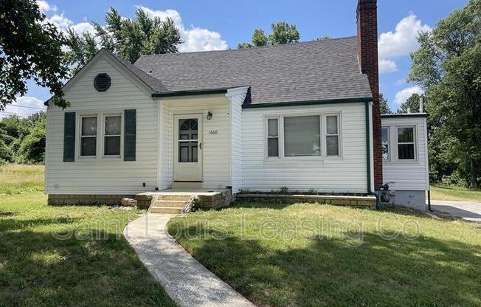
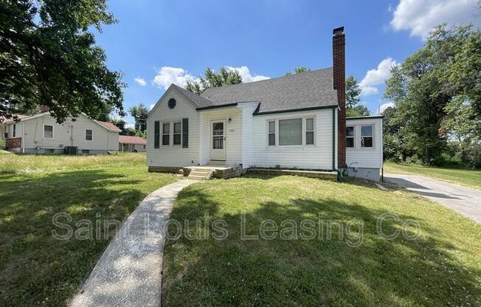
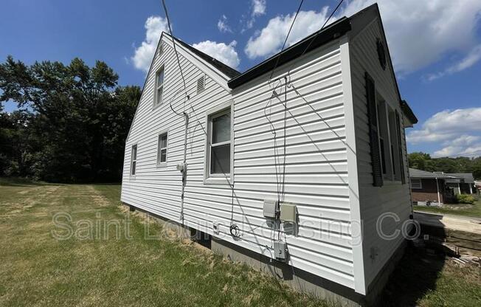
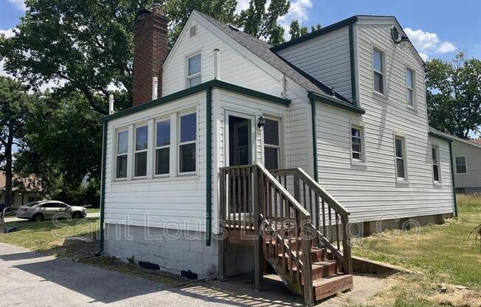
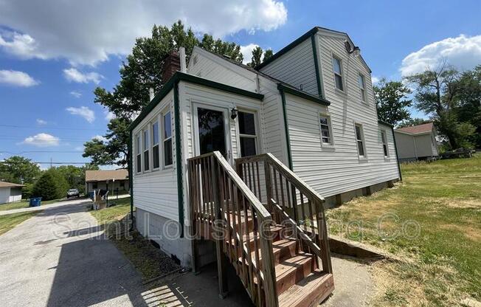
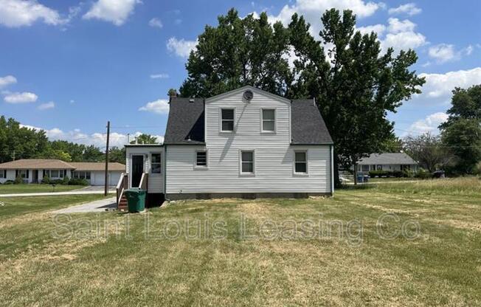
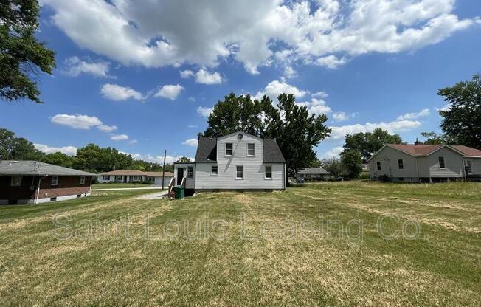
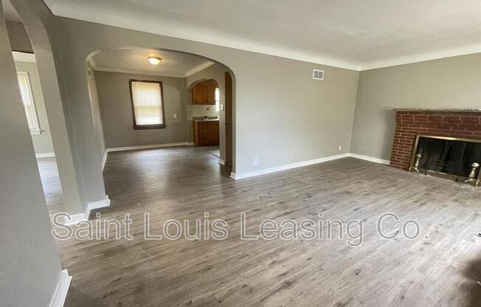
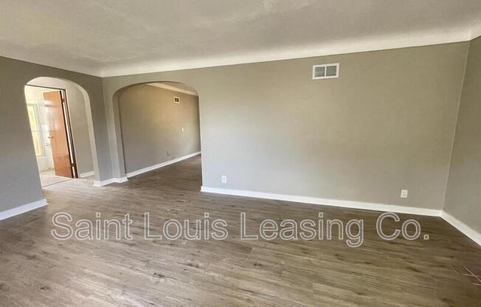
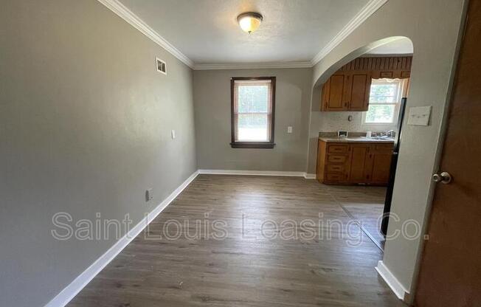
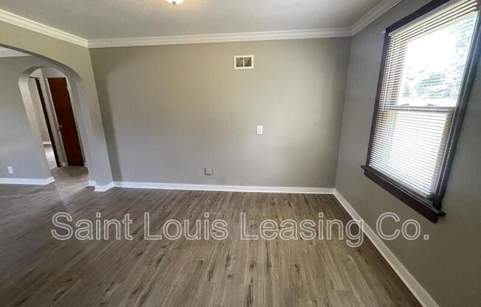
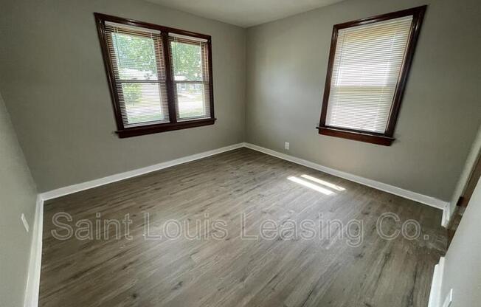
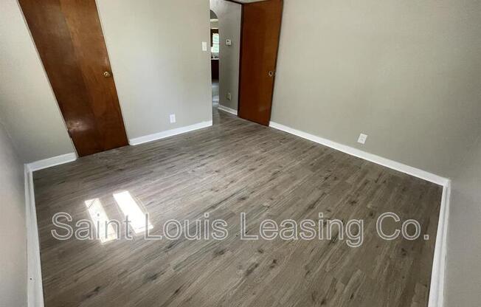
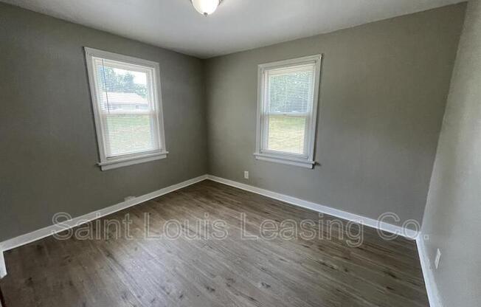
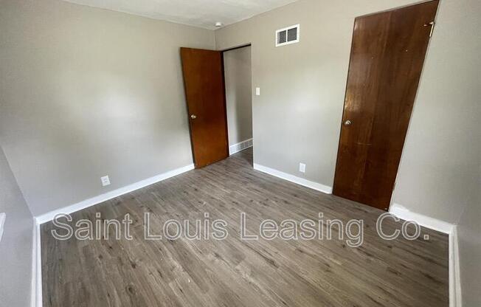
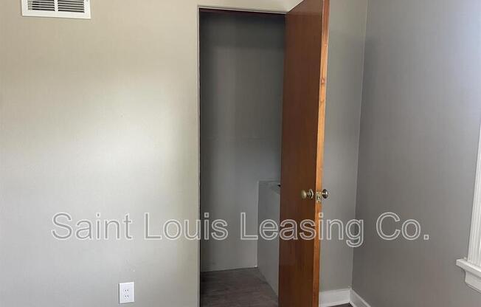
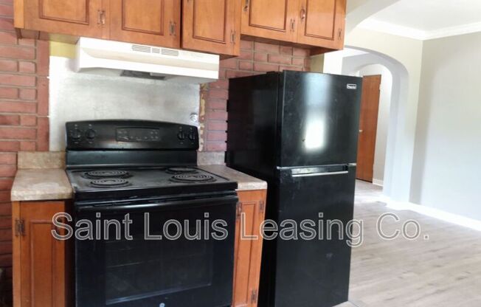
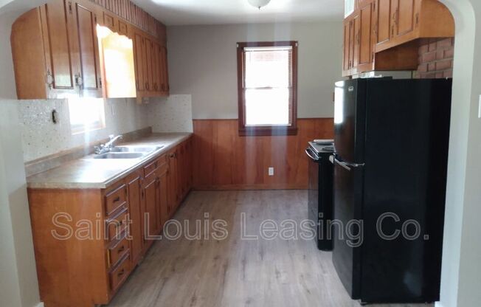
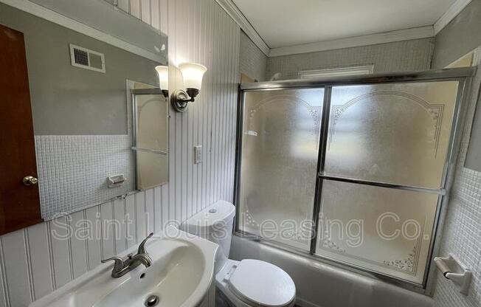
1660 Talisman Ln.
St. Louis, MO 63138

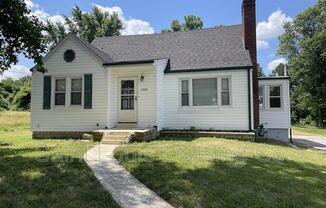
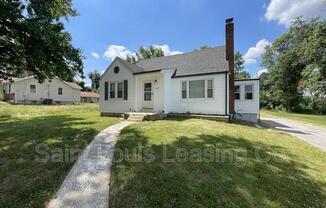
Schedule a tour
Similar listings you might like#
Units#
$1,450
3 beds, 2 baths, 1,186 sqft
Available now
Price History#
Price unchanged
The price hasn't changed since the time of listing
35 days on market
Available now
Price history comprises prices posted on ApartmentAdvisor for this unit. It may exclude certain fees and/or charges.
Description#
OPEN FOR VIEWING!! **$200 Move-In Special on your third monthâs rent** THIS PROPERTY IS ONLY OPEN FOR SECTION 8 APPLICANTS This single-family residence offers almost 30056.4 sqft for the overall lot space and includes a concrete driveway and a aluminum/vinyl exterior wall. This old-style home has a total of 3 rooms with a full basement. Come inside the welcoming living room that is excellent for receiving guests. You will see a large living area that is surrounded by good-sized bay windows for plenty of natural light to get in. This area leads directly to the kitchen which is fully furnished with ceramic tiles and hardwood cabinets for plenty of storage. The kitchen is also designed to have plenty of cooking room as it is also furnished with counterspace and includes kitchen appliances such as the refrigerator, dishwasher and range/oven. Down the hallway you will be led to the bedrooms that come with built-in closets. The backyard and the basement is really spacious and has lots of potential for creativity. Pet friendly! Breed restrictions subject to municipality laws. No pet deposit. $25 pet fee per month per pet. THIS PROPERTY IS ONLY OPEN FOR SECTION 8 APPLICANTS No utility fees are included in the ârentâ amount. Utilities include but are not limited to Sewer (typically MSD & we add $75 to the monthly rent amount for this utility), Electric (typically Ameren UE), Natural gas (if applicable, typically Spire), Water (typically Missouri American Water), and Trash (your choice of provider typically). All utility fees will be the responsibility of the tenant
