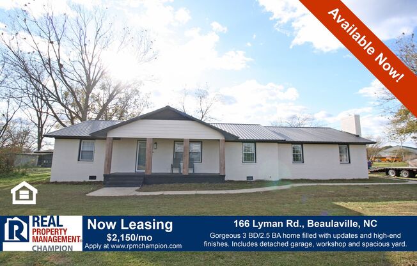
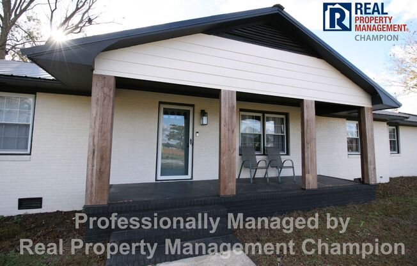
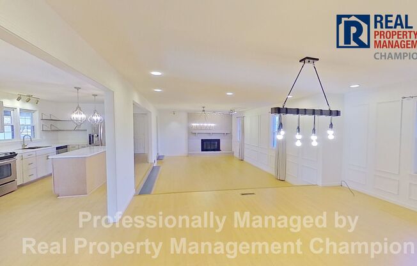
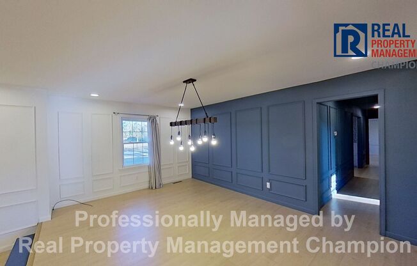
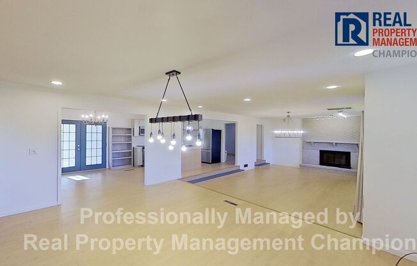
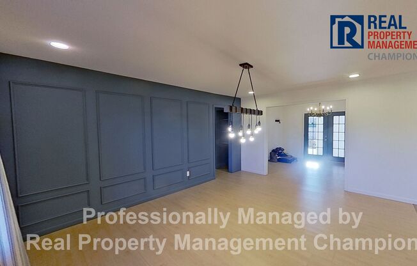
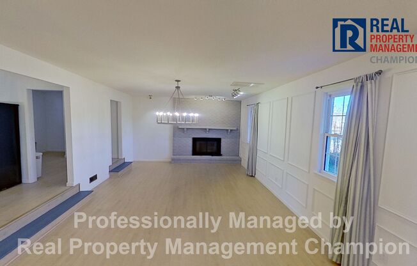
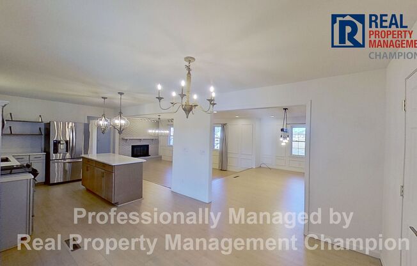
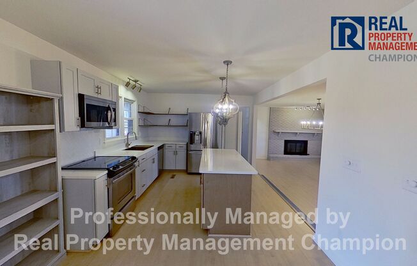
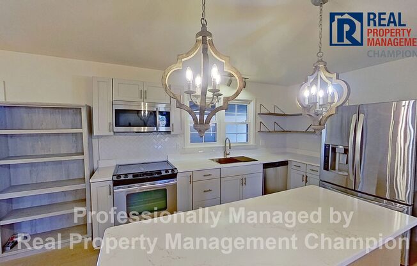
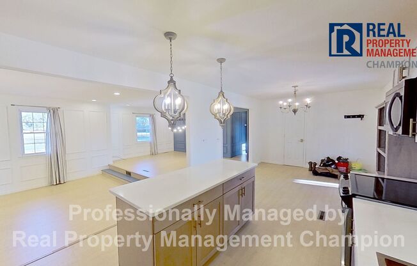
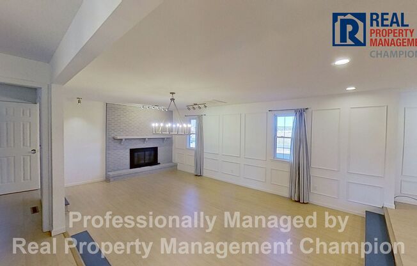
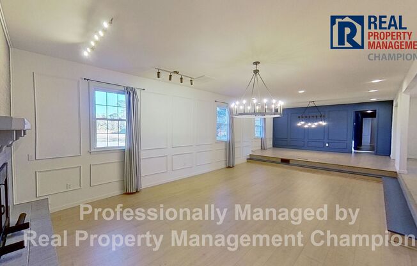
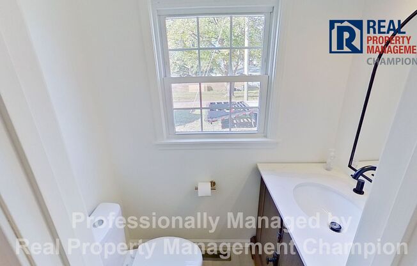
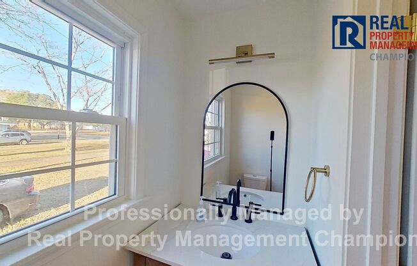
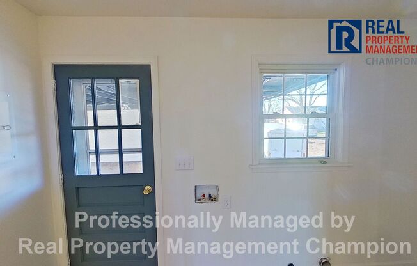
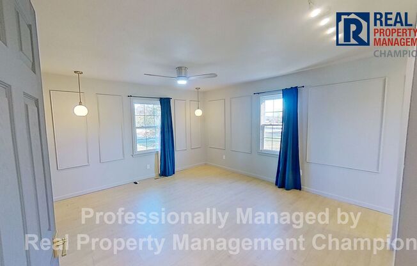
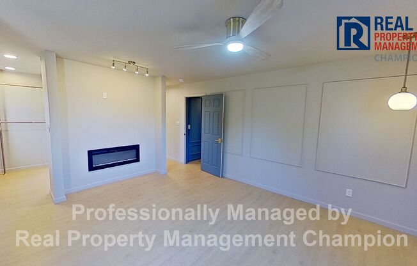
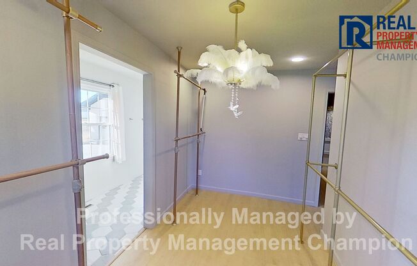
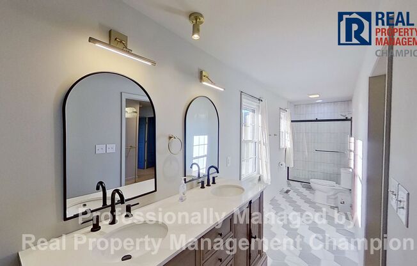
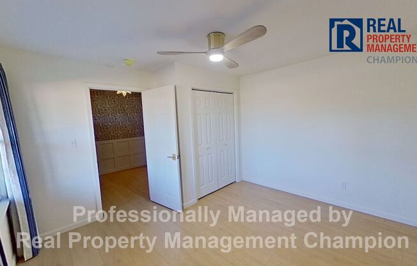
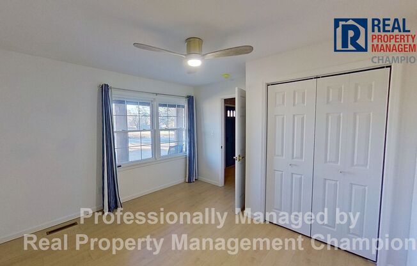
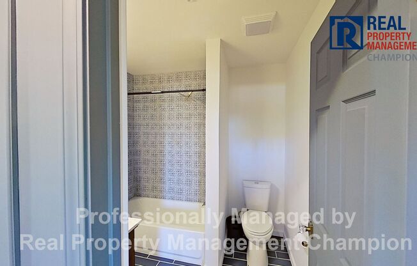
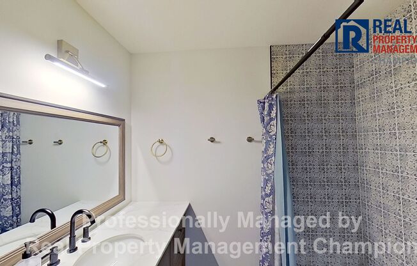
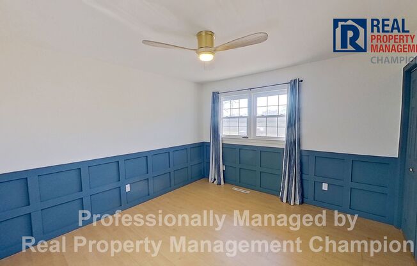
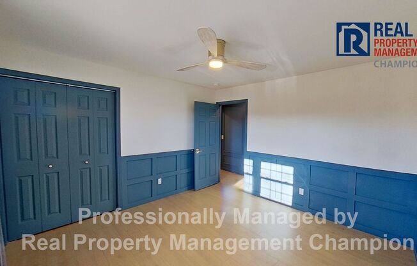
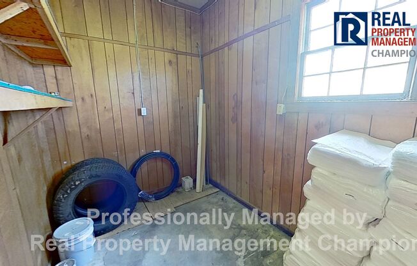
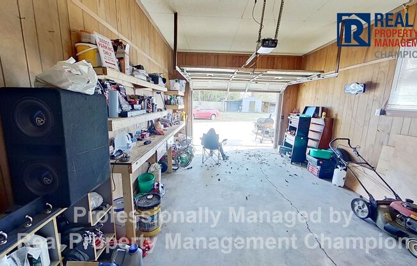
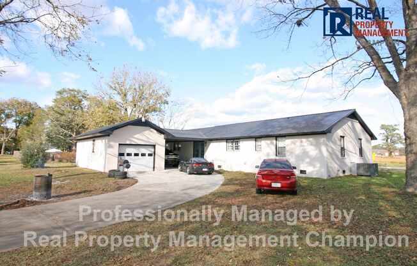
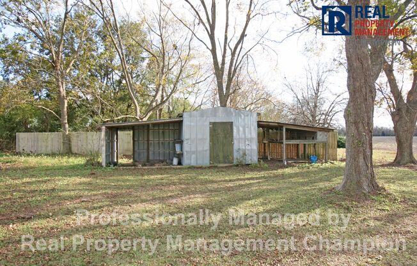
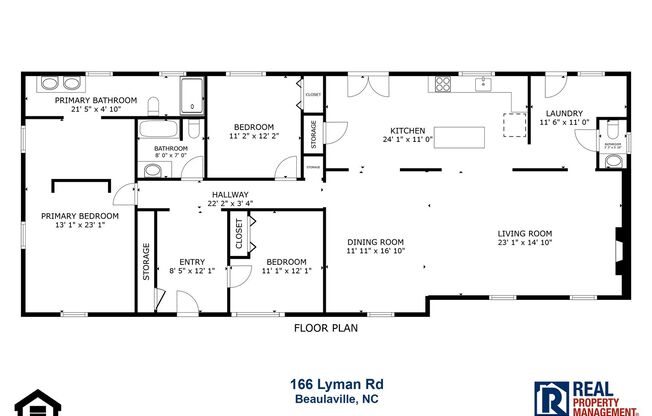
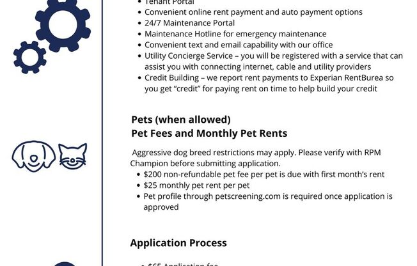
166 LYMAN RD
Beaulaville, NC 28518

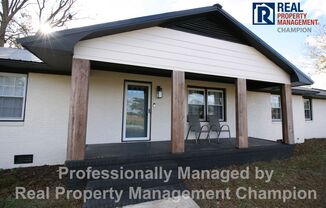
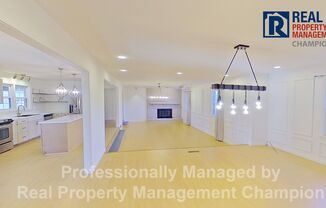
Schedule a tour
3D Tour#
Units#
$2,150
3 beds, 2.5 baths,
Available now
Price History#
Price dropped by $50
A decrease of -2.27% since listing
30 days on market
Available now
Current
$2,150
Low Since Listing
$2,150
High Since Listing
$2,200
Price history comprises prices posted on ApartmentAdvisor for this unit. It may exclude certain fees and/or charges.
Description#
This gorgeous 3 BD/2.5 BA home is loaded with character, recent updates and high-end details. The main living area features a spacious open layout with step-down living room, cozy fireplace and dining room with accent wall and modern chandelier lighting. The kitchen offers a pretty, yet functional workspace with large island, quartz counters, tile backsplash and breakfast nook with access to carport, detached garage and backyard. Appliances include stainless steel refrigerator, dishwasher, glass cooktop range and built-in microwave. A half bath and laundry room are conveniently located off the kitchen. The master suite is a dream come true with an electric fireplace, walk-in closet and private bath with double sink vanity and fully tiled step-in shower. Two generously sized guest bedrooms and a second full bath complete the floor plan. The spacious yard is ideal for all your outdoor activities and a storage shed/workshop complete with electricity and chicken coop are ready to be used. Within walking distance to Beulaville Elementary School and super close to Beulaville grocery and dining including the local favorites Country Barn and Mikes Farm. Easy 19-minute drive to Jacksonville Airport and 35- minute drive to Camp Lejeune. Schedule a Showing: Virtual Tour: We are an Equal Housing Opportunity Management Company and abide by the term of the Federal Fair Housing Act. Pets allowed with prior approval and required pet fees. Aggressive breed list may apply. Contact listing agent prior to submitting application. No Smoking, e-cigarettes or vaping. All applicants over 18 years of age are subject to a background check, including criminal, credit, employment verification, and past tenancy
Listing provided by AppFolio