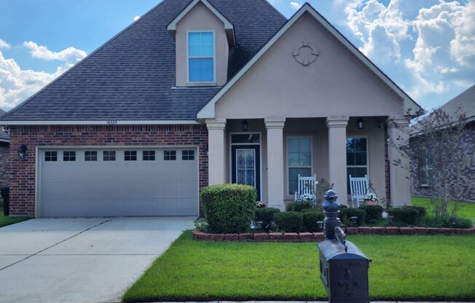
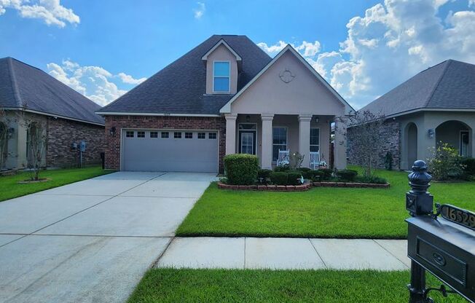
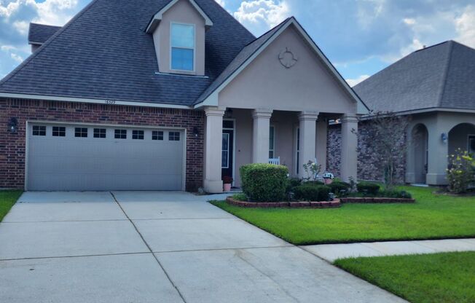
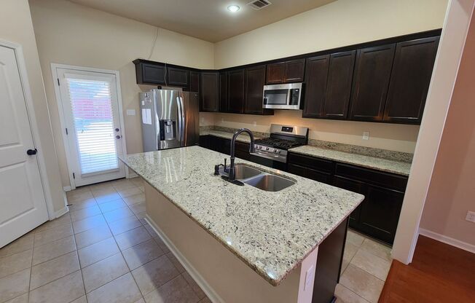
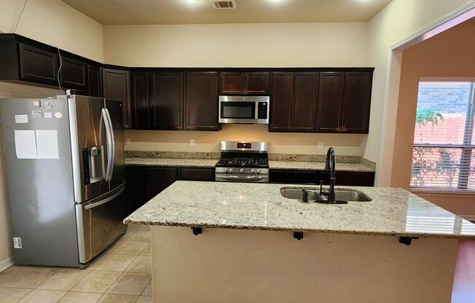
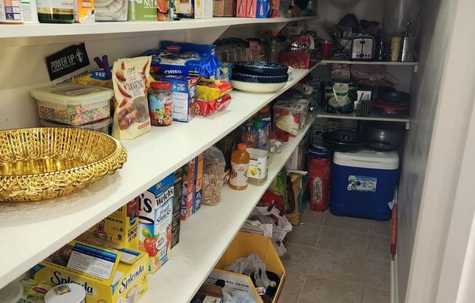
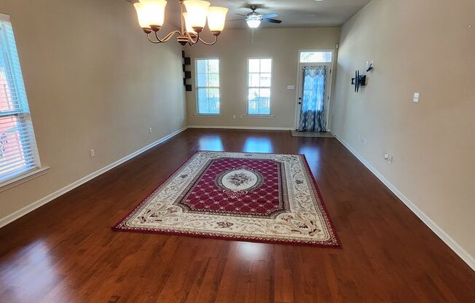
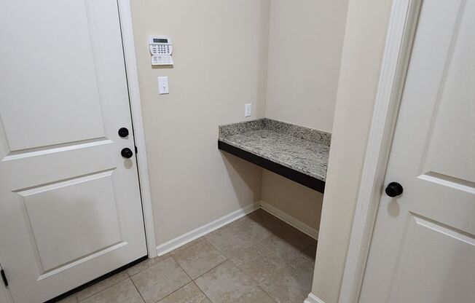
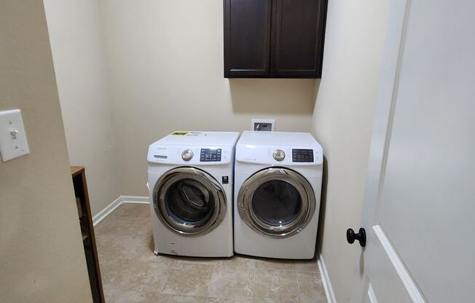
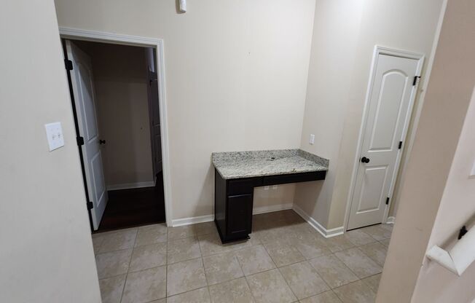
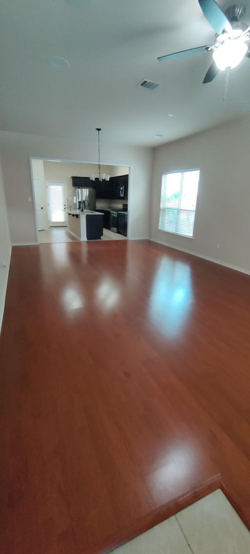
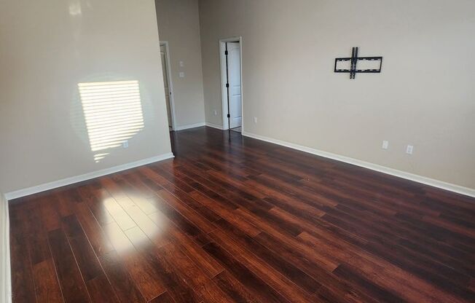
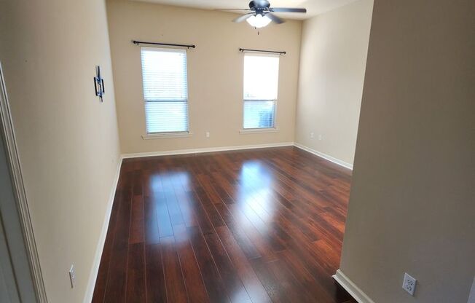
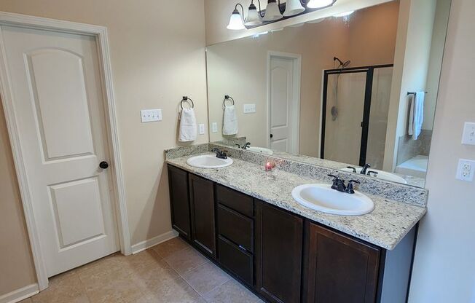
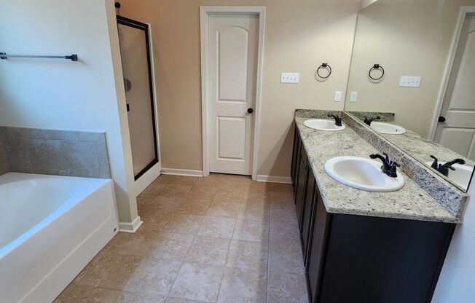
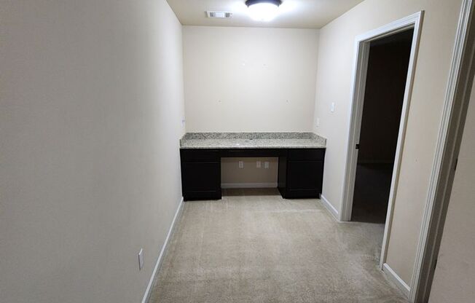
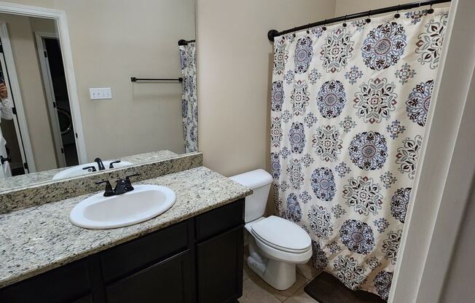
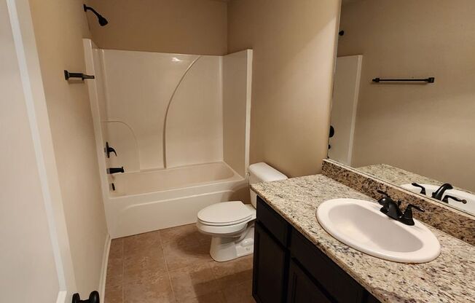
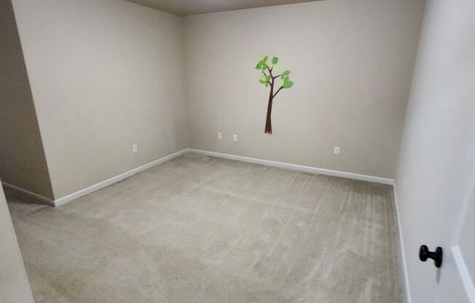
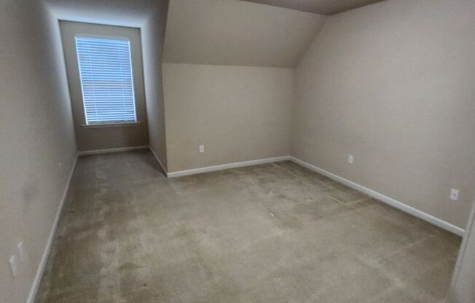
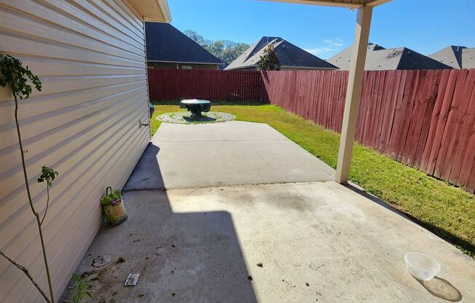
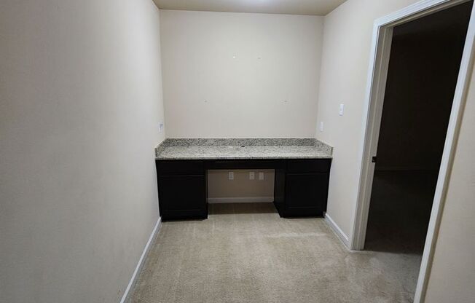
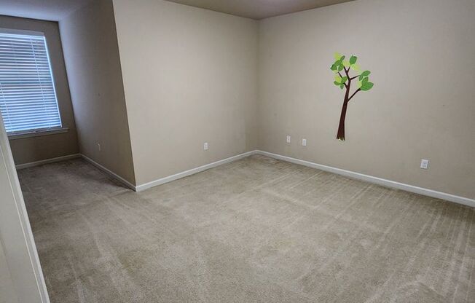
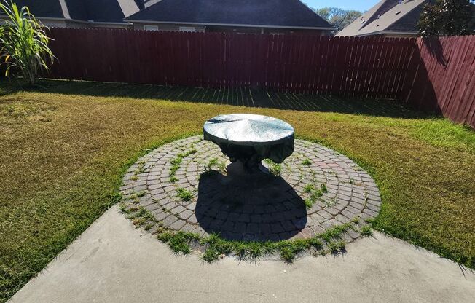
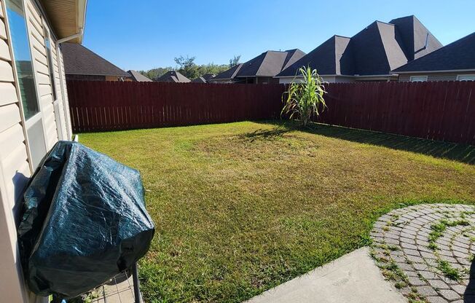
16529 Gallion Drive
Prairieville, LA 70769

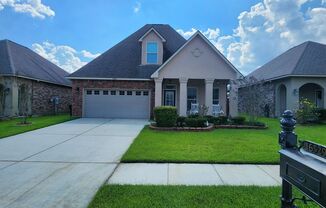
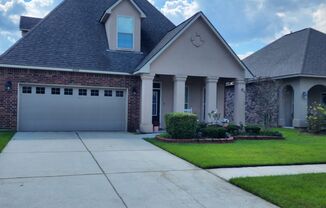
Schedule a tour
Units#
$2,300
4 beds, 3 baths,
Available now
Price History#
Price unchanged
The price hasn't changed since the time of listing
48 days on market
Available now
Price history comprises prices posted on ApartmentAdvisor for this unit. It may exclude certain fees and/or charges.
Description#
Welcome to the home of your dreams! This 4-bedroom, 3-bath home is in the heart of Prairieville will charm you from the moment you walk through the front door. Impeccably maintained and better than new, this house has the best floor plan by DSLD with the primary and one additional bedroom downstairs and two rooms upstairs with lots of flexible space! The notable details actually start before you walk in with the beautiful front porch-perfect for relaxing with a cup of coffee on an easy Sunday morning! Step inside to see the modern open floor plan with engineered wood flooring throughout the living and dining room. The kitchen is sleek with an electric stove, granite countertops, a large kitchen sink and has lots of storage in the oversized pantry, Room for barstools at the kitchen island makes entertaining a breeze! Apply at today! Please contact RE/MAX Properties at for all inquires. To apply for this property, visit www. and click the rentals tab. There is a $55.00 nonrefundable application fee to be paid at the time of submission. You must also submit a copy of your ID and 30-days proof of income with the application. Must show that you net 3xs the monthly rent. All occupants over the age of 18 must submit a copy of their photo ID
Listing provided by AppFolio