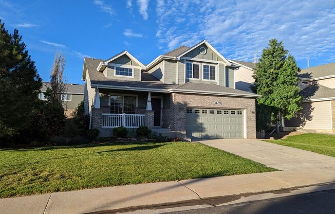
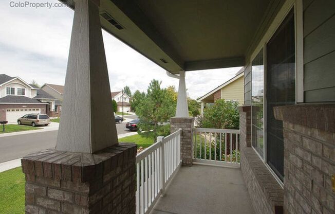
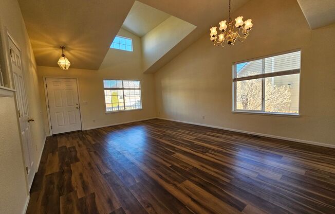
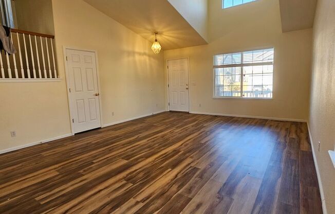
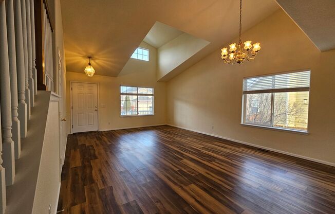
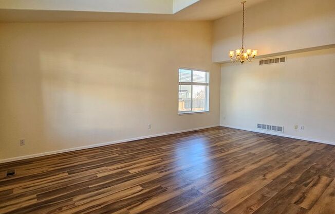
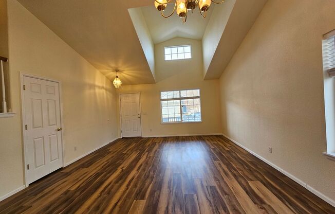
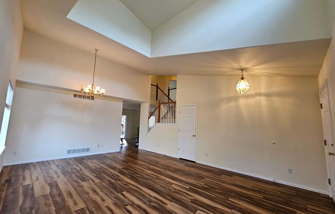
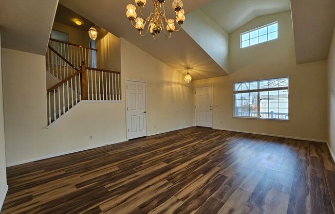
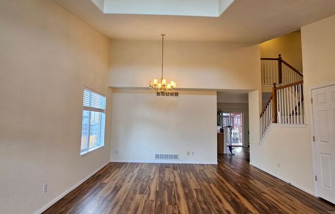
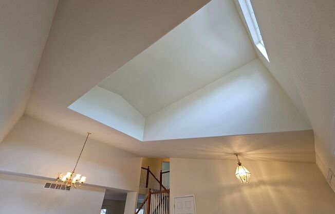
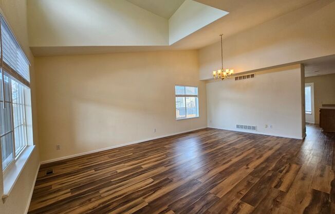
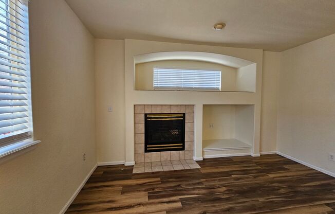
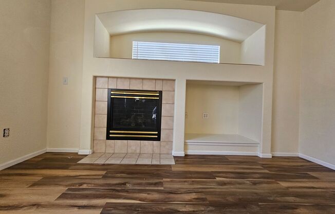
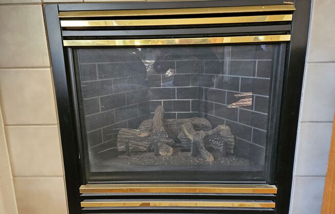
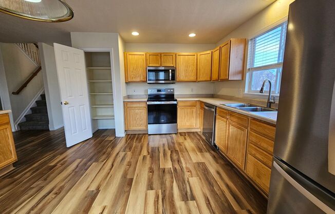
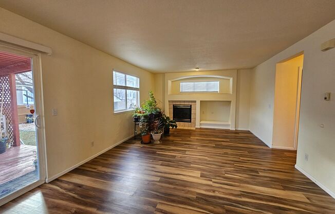
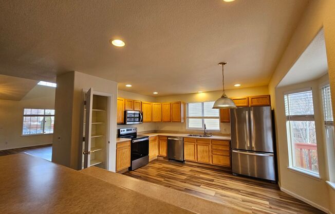
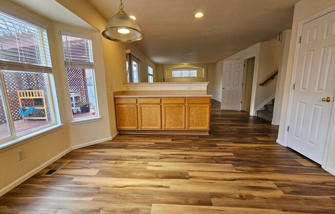
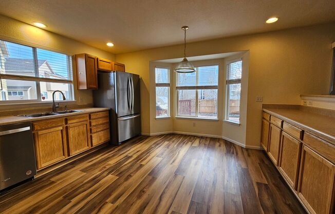
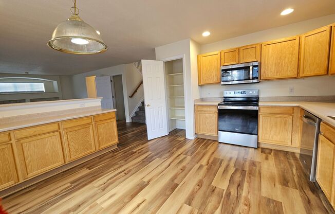
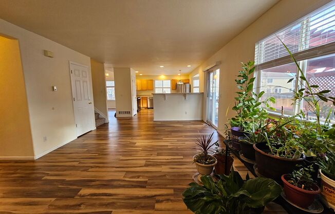
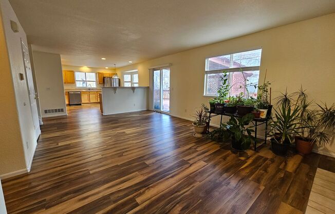
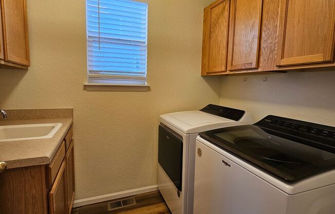
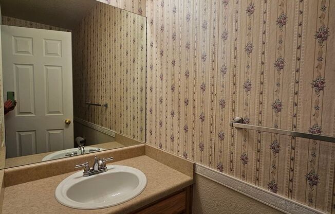
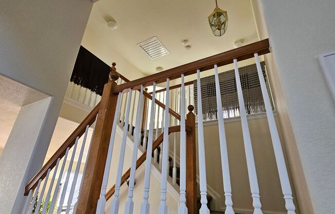
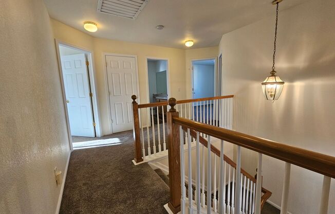
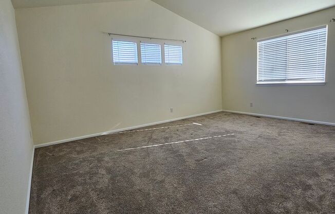
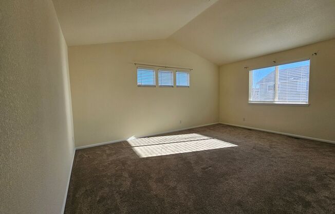
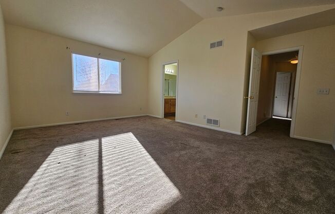
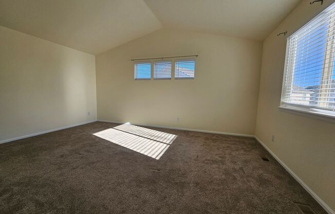
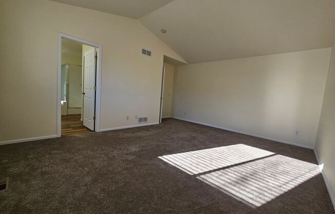
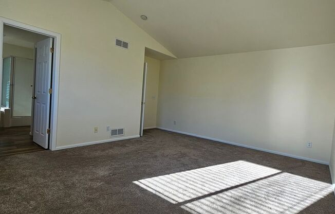
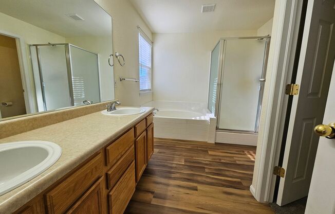
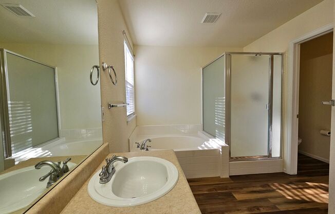
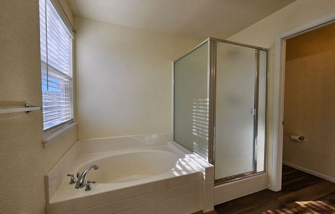
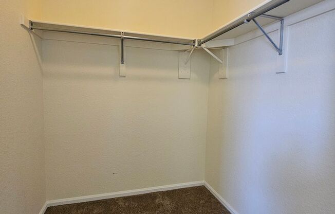
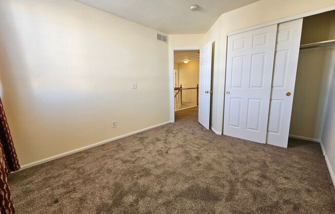
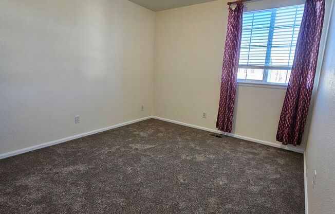
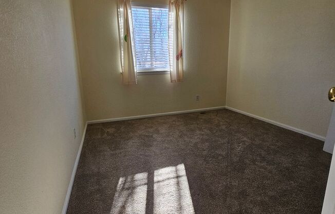
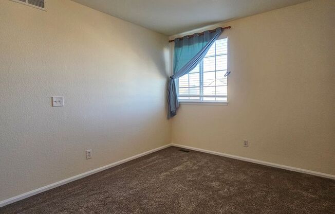
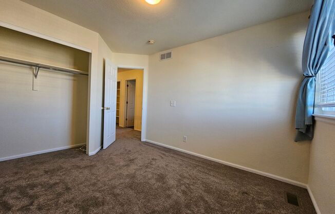
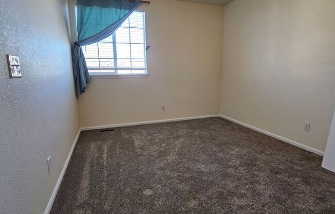
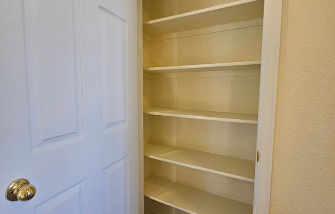
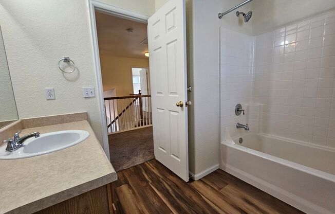
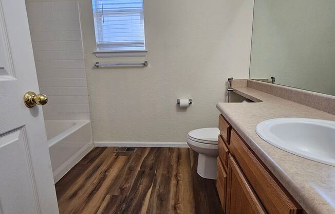
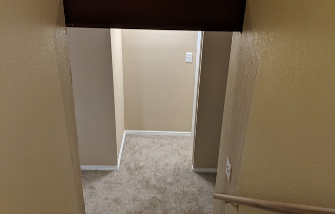
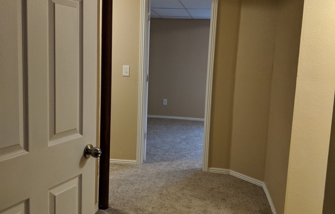
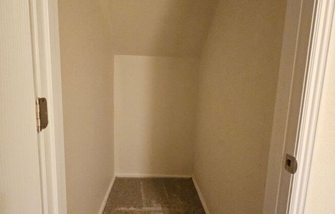
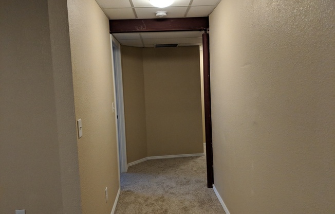
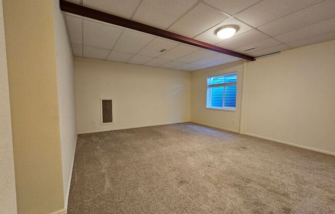
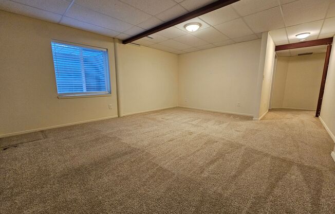
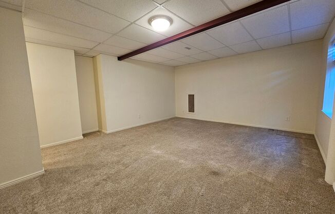
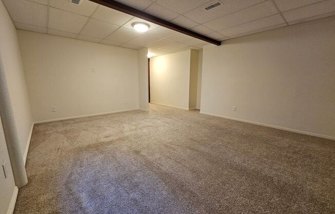
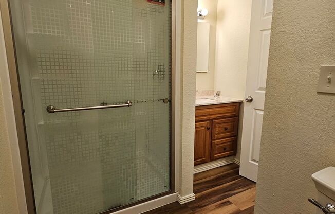
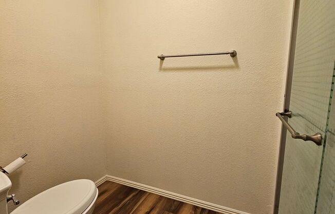
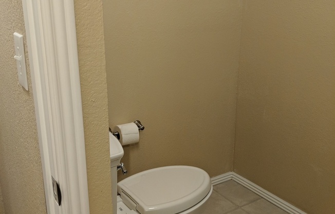
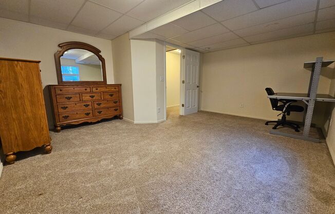
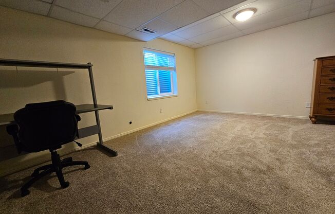
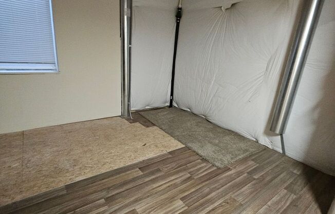
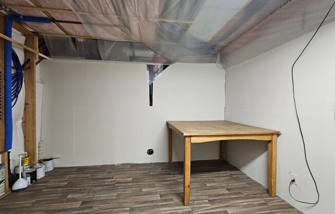
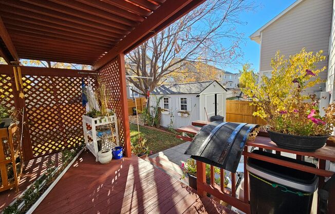
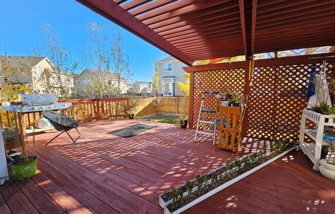
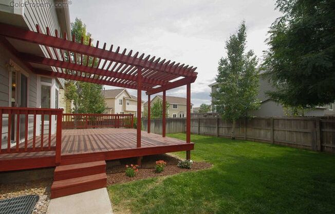
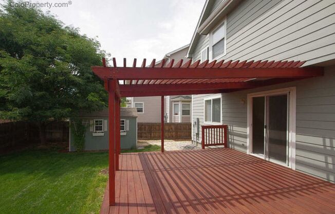
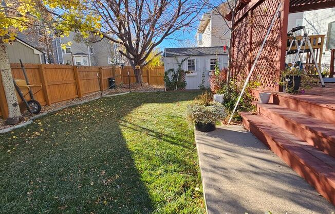
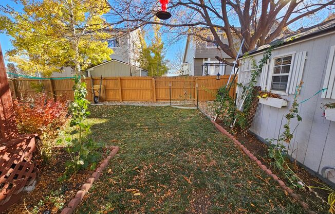
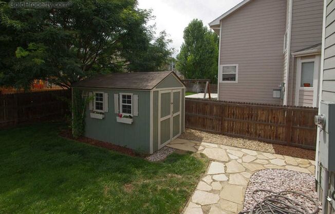
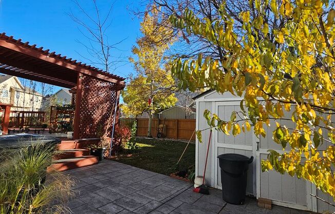
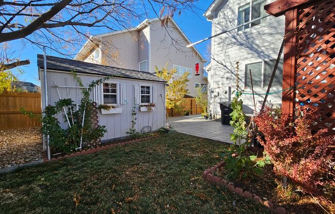
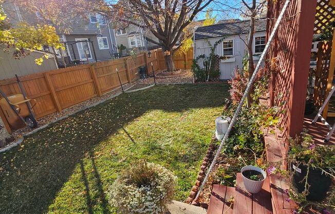
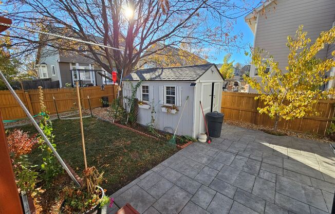
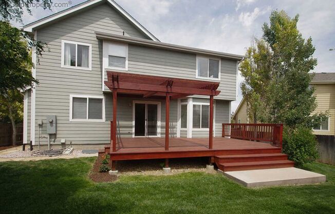
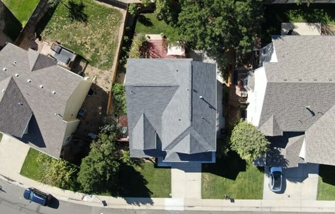
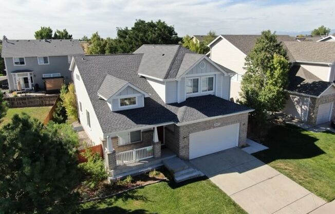
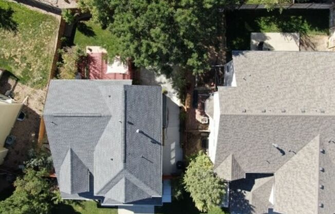
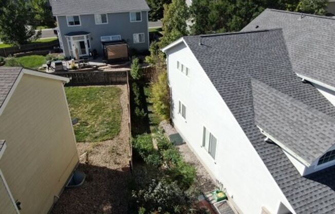
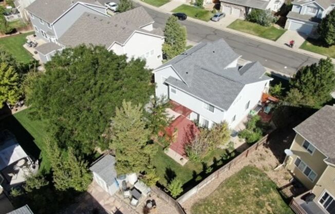
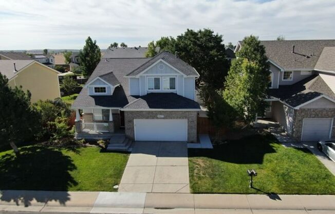
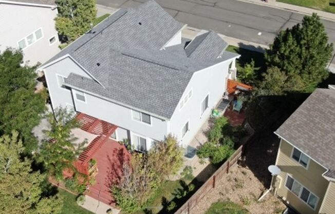
16477 LAFAYETTE ST
Thornton, CO 80602-7671

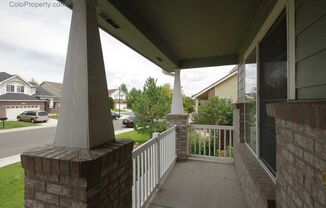
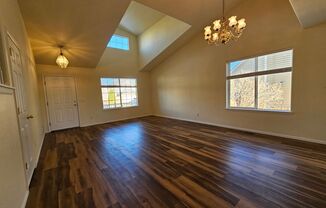
Schedule a tour
Units#
$3,650
5 beds, 4 baths,
Available now
Price History#
Price unchanged
The price hasn't changed since the time of listing
40 days on market
Available now
Price history comprises prices posted on ApartmentAdvisor for this unit. It may exclude certain fees and/or charges.
Description#
Newly Finished Basement w/ 5 Bedrooms, 4 Bathrooms & A Media Room or 6th Bedroom New Interior/Exterior Paint New Flooring Throughout New Window Screens New Camera System 2 Car Garage w/ New Insulated Doors Workbench w/ Heavy Duty Shelves New Deck with Pergola Large Patio Raised Vegetable Gardens Outdoor Garden Shed Remote Sprinkler System New Kitchen Appliances Breakfast Bar Fireplace Large Bedrooms Five Piece Bath Formal Living and Family Rooms Media Room Natural Light Large Windows Vaulted Ceilings Central A/C and Heat Costco/Home Depot/PetSmart/Bed Bath & Beyond/Sears/ Many Restaurants is less than a mile away. There is an explosion of growth in the area with Outlet Malls, Children Hospital, Pet Hospital...Close to bike paths, parks and other recreation. Conveniently located between I-25 and 470 off Highway 7 in North Creek Farms Subdivision. Adams 12 Five Star Schools Silver Creek Elementary Rocky Top Middle Mountain Range High For more info/to apply go to Call Katie ext 1002 Note Re: Portable Screening Reports - 38-12-904. Consideration of rental applications - limitations - portable tenant screening report - (1.5) (a) Except as provided in subsection (1.5)(f) of this section, a landlord shall accept a portable tenant screening report from a prospective tenant. (b) A landlord receiving a portable tenant screening report may require: (I) that the screening report was completed within the previous thirty days; (II) that the screening report is made directly available to the landlord by the consumer reporting agency for use in the rental application process or provided through a third-party website that regularly engages in the business of providing consumer reports and complies with all state and federal laws pertaining to use and disclosure of information contained in a consumer report by a consumer reporting agency; (III) that the screening report is made available to the landlord at no cost to access or use in the rental application process; and (IV) a statement from the prospective tenant that there has not been a material change in the information in the screening report, including the prospective tenant's name, address, bankruptcy status, criminal history or eviction history, since the report was generated. (c) A landlord shall not charge a prospective tenant a fee to access or use the screening report. (d) Prior to taking any action relating to tenant screening for which a landlord would expect to collect an application fee, a landlord shall advise a prospective tenant of the following using substantially similar language: 1. The prospective tenant has the right to provide to the landlord a portable screening report, as defined in section 38-12-902 (2.5), Colorado Revised Statutes, and 2. If the prospective tenant provides the landlord with a portable screening report, the landlord is prohibited from: charging the prospective tenant a rental application fee, or charging the prospective tenant a fee for the landlord to access or use the portable tenant screening report. Therefore, if you plan to submit a portable screening report, please contact our office at ext 1001 or 1002 for further instructions
Listing provided by AppFolio